200 Ridgetop Drive #26, Redding, CA 96003
Local realty services provided by:Better Homes and Gardens Real Estate Results
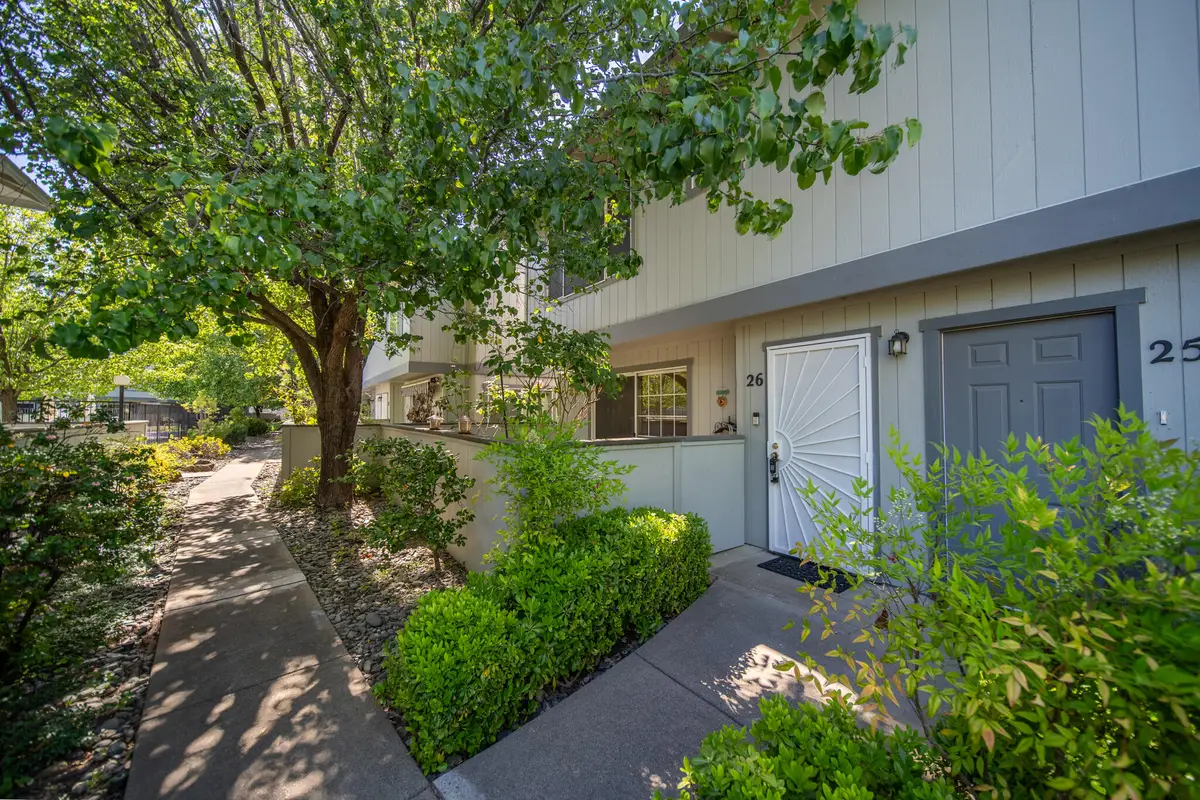


200 Ridgetop Drive #26,Redding, CA 96003
$269,900
- 2 Beds
- 3 Baths
- 1,155 sq. ft.
- Condominium
- Pending
Listed by:sandy duggan
Office:exp realty of northern california, inc.
MLS#:25-2321
Source:CA_SAR
Price summary
- Price:$269,900
- Price per sq. ft.:$233.68
About this home
Charming 2-Bedroom Condo in Prime Hilltop Location with attached 2 car garage!
Discover your dream home in this stunning 2 bedroom, 2.5 bathroom condo, perfectly situated in a sought after community just off of Hilltop Dr. This home features a wonderful layout with an open concept, granite countertops in the kitchen flowing into the main living space, indoor laundry, 2 car attached garage and a nice patio seconds away from the pool and guest parking. Boasting wonderful views of the sparkling saltwater community pool from the primary bedroom, this residence offers the ideal blend of comfort and convenience. The vibrant community features two refreshing pools and a relaxing hot tub, perfect for unwinding or entertaining. Moments away from premier shopping, dining, and easy access to travel routes, this condo is your gateway to a lifestyle of ease and enjoyment. Don't miss this opportunity to live in a prime location with exceptional amenities!
Contact an agent
Home facts
- Listing Id #:25-2321
- Added:79 day(s) ago
- Updated:August 15, 2025 at 07:13 AM
Rooms and interior
- Bedrooms:2
- Total bathrooms:3
- Full bathrooms:2
- Half bathrooms:1
- Living area:1,155 sq. ft.
Heating and cooling
- Cooling:Central
- Heating:Forced Air, Heating
Structure and exterior
- Building area:1,155 sq. ft.
- Lot area:0.02 Acres
Utilities
- Water:Public
- Sewer:Public Sewer
Finances and disclosures
- Price:$269,900
- Price per sq. ft.:$233.68
New listings near 200 Ridgetop Drive #26
- New
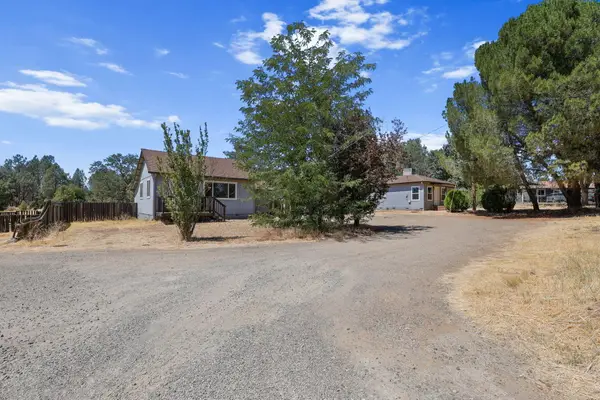 $349,000Active-- beds -- baths
$349,000Active-- beds -- baths2218 Oxford Road, Redding, CA 96002
MLS# 25-3728Listed by: EXP REALTY OF NORTHERN CALIFORNIA, INC. - New
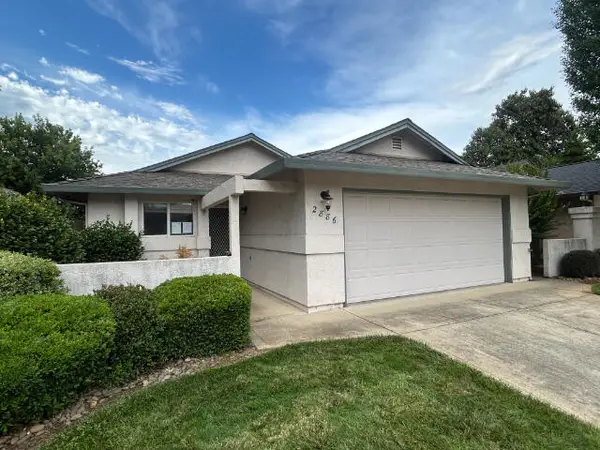 $286,000Active3 beds 2 baths1,219 sq. ft.
$286,000Active3 beds 2 baths1,219 sq. ft.2886 Shotwick Trail, Redding, CA 96002
MLS# 25-3727Listed by: BANNER REAL ESTATE - New
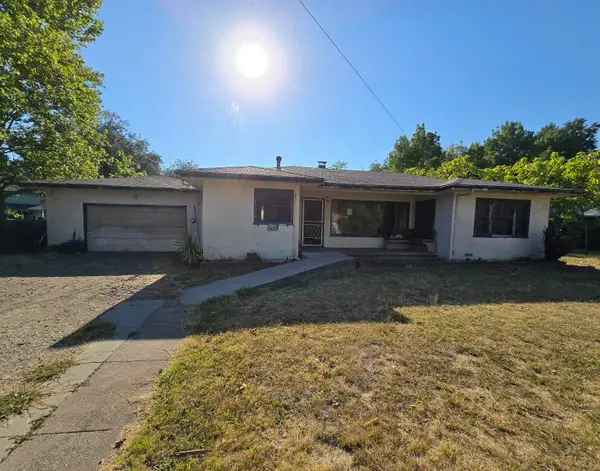 $200,000Active3 beds 1 baths1,300 sq. ft.
$200,000Active3 beds 1 baths1,300 sq. ft.5166 E Bonnyview Road, Redding, CA 96001
MLS# 25-3725Listed by: TERENCE DAVIS & ASSOCIATES - New
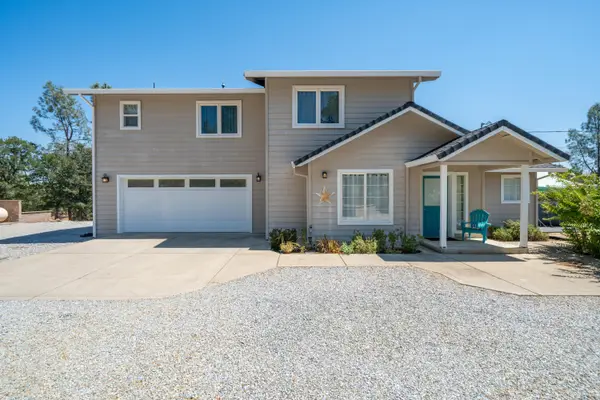 $658,200Active4 beds 3 baths2,011 sq. ft.
$658,200Active4 beds 3 baths2,011 sq. ft.7954 Placer Road, Redding, CA 96001
MLS# 25-3724Listed by: YOUNG AND COMPANY REAL ESTATE - New
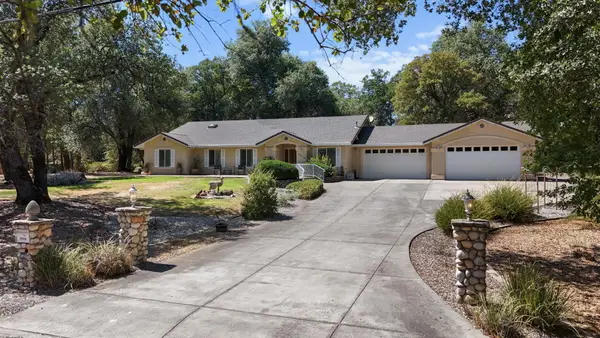 $565,000Active3 beds 2 baths2,146 sq. ft.
$565,000Active3 beds 2 baths2,146 sq. ft.13320 Fernie Way, Redding, CA 96003
MLS# 25-3721Listed by: JOSH BARKER REAL ESTATE - New
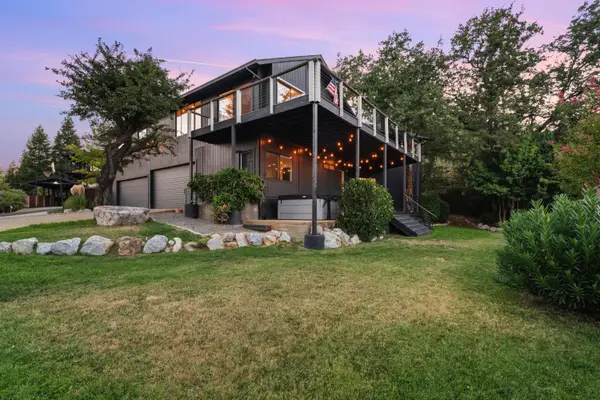 $659,000Active4 beds 3 baths2,819 sq. ft.
$659,000Active4 beds 3 baths2,819 sq. ft.3357 Oakwood Place, Redding, CA 96001
MLS# 25-3722Listed by: REAL BROKERAGE TECHNOLOGIES - New
 $273,000Active3 beds 1 baths1,054 sq. ft.
$273,000Active3 beds 1 baths1,054 sq. ft.2258 Park Marina Drive, Redding, CA 96001
MLS# 25-3723Listed by: BANNER REAL ESTATE - New
 $500,000Active3 beds 3 baths2,176 sq. ft.
$500,000Active3 beds 3 baths2,176 sq. ft.2860 Panorama Drive, Redding, CA 96003
MLS# 25-3713Listed by: NORTHSTATE REAL ESTATE PROFESSIONALS - New
 $1,288,000Active5 beds 4 baths3,539 sq. ft.
$1,288,000Active5 beds 4 baths3,539 sq. ft.2570 Crescent Moon Court, Redding, CA 96001
MLS# 25-3710Listed by: SHASTA SOTHEBY'S INTERNATIONAL REALTY - New
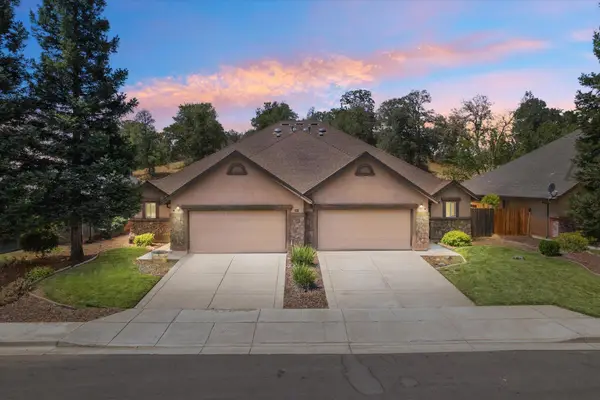 $549,900Active-- beds -- baths
$549,900Active-- beds -- bathsAddress Withheld By Seller, Redding, CA 96003
MLS# 25-3708Listed by: TERENCE DAVIS & ASSOCIATES
