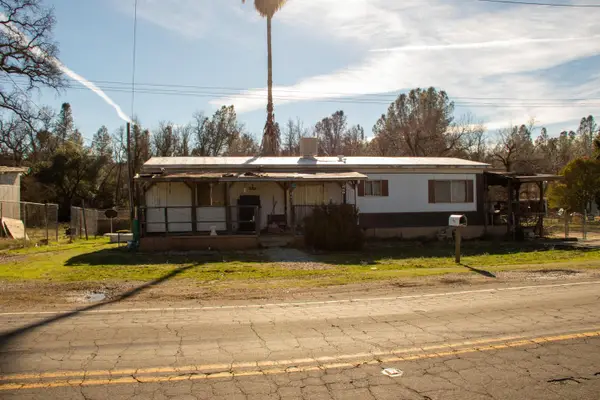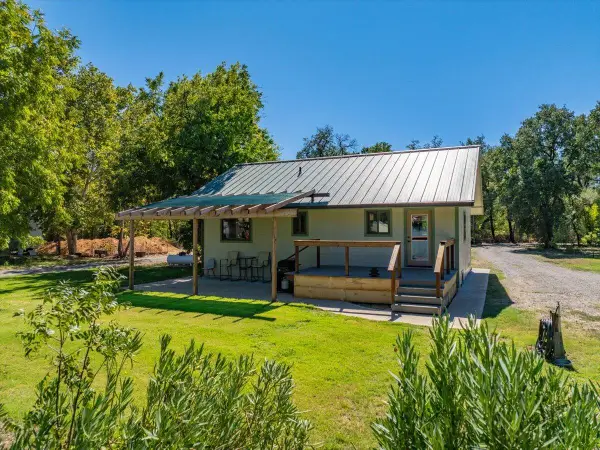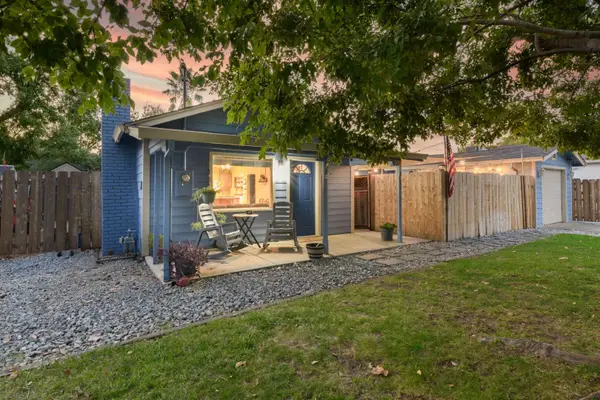20114 Vernita Drive, Redding, CA 96003
Local realty services provided by:Better Homes and Gardens Real Estate Results
20114 Vernita Drive,Redding, CA 96003
$855,000
- 5 Beds
- 4 Baths
- 3,348 sq. ft.
- Single family
- Active
Listed by:cory meyer
Office:exp realty of northern california, inc.
MLS#:25-3251
Source:CA_SAR
Price summary
- Price:$855,000
- Price per sq. ft.:$255.38
About this home
Welcome to your own private retreat—an extraordinary dual-home estate set on 6.8 usable acres that seamlessly blends rural charm with modern convenience. Ideal for multigenerational living, rental income, or those seeking space for animals and hobbies, this unique property features a beautifully updated 2,500 sq ft main home with 4 bedrooms, 3 bathrooms, and an attached two-car garage that includes a finished studio apartment—perfect for guests, office, or creative use. The thoughtfully remodeled main residence boasts newer HVAC systems, windows, flooring, and a cozy woodstove. A separate 848 sq ft guest cottage offers full independence with its own kitchen, living room, bedroom, bathroom, laundry, carport, and utilities. Outdoor living shines with a sparkling in-ground pool, pool house, a peaceful 1/3-acre pond with dock, a 12x20 barn, 10x12 storage shed, and even a 50-foot practice shooting range. With plenty of room for animals, gardening, and outdoor recreation, this is country living at its best—private, peaceful, and ready to enjoy.
Contact an agent
Home facts
- Year built:1979
- Listing ID #:25-3251
- Added:70 day(s) ago
- Updated:September 30, 2025 at 03:26 PM
Rooms and interior
- Bedrooms:5
- Total bathrooms:4
- Full bathrooms:4
- Living area:3,348 sq. ft.
Heating and cooling
- Cooling:Central
Structure and exterior
- Roof:Composition
- Year built:1979
- Building area:3,348 sq. ft.
- Lot area:6.8 Acres
Utilities
- Water:Water District
- Sewer:Septic
Finances and disclosures
- Price:$855,000
- Price per sq. ft.:$255.38
New listings near 20114 Vernita Drive
- New
 $750,000Active3 beds 3 baths2,453 sq. ft.
$750,000Active3 beds 3 baths2,453 sq. ft.16281 Valparaiso Way, Redding, CA 96001
MLS# 25-4388Listed by: JOSH BARKER REAL ESTATE - New
 $80,000Active3 beds 2 baths960 sq. ft.
$80,000Active3 beds 2 baths960 sq. ft.441 Branstetter Lane, Redding, CA 96001
MLS# 25-4381Listed by: WATERMAN REAL ESTATE - Open Sat, 11am to 1pmNew
 $398,000Active2 beds 2 baths864 sq. ft.
$398,000Active2 beds 2 baths864 sq. ft.18030 Blackberry Lane, Redding, CA 96003
MLS# 25-4376Listed by: EXP REALTY OF CALIFORNIA, INC. - New
 $299,900Active2 beds 1 baths1,088 sq. ft.
$299,900Active2 beds 1 baths1,088 sq. ft.2124 Garden Avenue, Redding, CA 96001
MLS# 25-4377Listed by: PARSONS REALTY - New
 $369,500Active2 beds 2 baths1,300 sq. ft.
$369,500Active2 beds 2 baths1,300 sq. ft.1232 Crag Walk, Redding, CA 96003
MLS# 25-4373Listed by: KEN D. MURRAY, BROKER - New
 $369,900Active3 beds 2 baths1,653 sq. ft.
$369,900Active3 beds 2 baths1,653 sq. ft.4334 Mountain Glen Court, Redding, CA 96001
MLS# 25-4371Listed by: EXP REALTY OF CALIFORNIA, INC. - New
 $458,000Active4 beds 2 baths1,864 sq. ft.
$458,000Active4 beds 2 baths1,864 sq. ft.1968 Cameo Court, Redding, CA 96002
MLS# 25-4369Listed by: AMERICAN REAL ESTATE BY LPT REALTY INC - New
 $384,900Active3 beds 2 baths1,560 sq. ft.
$384,900Active3 beds 2 baths1,560 sq. ft.3488 Oasis Road, Redding, CA 96003
MLS# 25-4365Listed by: WAHLUND & CO. REALTY GROUP - New
 $549,000Active3 beds 2 baths1,812 sq. ft.
$549,000Active3 beds 2 baths1,812 sq. ft.6787 Hemlock Street, Redding, CA 96001
MLS# 25-4362Listed by: DEL RIO REAL ESTATE - New
 $77,500Active2 beds 2 baths1,200 sq. ft.
$77,500Active2 beds 2 baths1,200 sq. ft.481 Twin View Boulevard, Redding, CA 96003
MLS# 25-4364Listed by: CENTURY 21 HILLTOP
