20766 Cattle Drive, Redding, CA 96003
Local realty services provided by:Better Homes and Gardens Real Estate Results
20766 Cattle Drive,Redding, CA 96003
$635,000
- 3 Beds
- 3 Baths
- 2,276 sq. ft.
- Single family
- Pending
Listed by: chris & maria jeantet, stephanie rebelo
Office: shasta living real estate
MLS#:25-5091
Source:CA_SAR
Price summary
- Price:$635,000
- Price per sq. ft.:$279
About this home
Location, location, location! This beautiful country home sits between Redding & Palo Cedro with easy access to Hwy 44. You'll appreciate the scenic roads and tree lined driveway leading up to the house. Enjoy 3 acres of natural beauty with mature fruit trees, inground pool and Stillwater Creek right behind the property. Inside you'll find a beautifully remodeled kitchen, large living room with fireplace and a family room with free-standing wood burning stove. Master Bedroom Suite is very spacious with a spa-like remodeled bathroom and walk-in closet. There's two guest bedrooms and two (full) guest bathrooms. One of the guest bedrooms is perfect as a second master suite, ideal for an in-law space. Private backyard with covered back porch overlooking the pool and incredible sunset views. This property offers plenty of parking space, 2-car attached garage with workshop, a carport and a detached 2-car/shop. Imagine waking up Christmas morning, your tree glowing, loved ones gathered, and every moment wrapped in the joy of your new home at 20766 Cattle Drive. Make it real!
Contact an agent
Home facts
- Year built:1978
- Listing ID #:25-5091
- Added:34 day(s) ago
- Updated:December 17, 2025 at 09:37 AM
Rooms and interior
- Bedrooms:3
- Total bathrooms:3
- Full bathrooms:3
- Living area:2,276 sq. ft.
Heating and cooling
- Cooling:Mini-Split
- Heating:Electric, Forced Air, Heating, Wood Stove
Structure and exterior
- Year built:1978
- Building area:2,276 sq. ft.
- Lot area:3.09 Acres
Utilities
- Sewer:Septic
Finances and disclosures
- Price:$635,000
- Price per sq. ft.:$279
New listings near 20766 Cattle Drive
- New
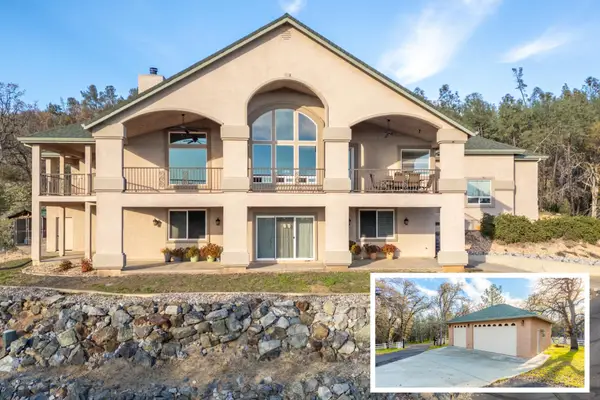 $850,000Active4 beds 4 baths3,747 sq. ft.
$850,000Active4 beds 4 baths3,747 sq. ft.7775 Muletown Road, Redding, CA 96001
MLS# 25-5440Listed by: JOSH BARKER REAL ESTATE - New
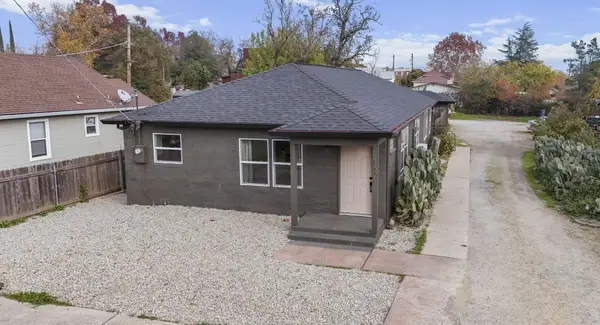 $425,000Active3 beds 2 baths1,612 sq. ft.
$425,000Active3 beds 2 baths1,612 sq. ft.1621-1623 Magnolia Avenue, Redding, CA 96001
MLS# 25-5436Listed by: JOSH BARKER REAL ESTATE - New
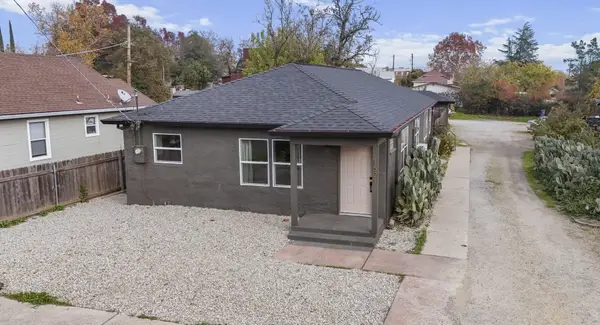 $425,000Active-- beds -- baths
$425,000Active-- beds -- baths1621-1623 Magnolia Avenue, Redding, CA 96001
MLS# 25-5437Listed by: JOSH BARKER REAL ESTATE 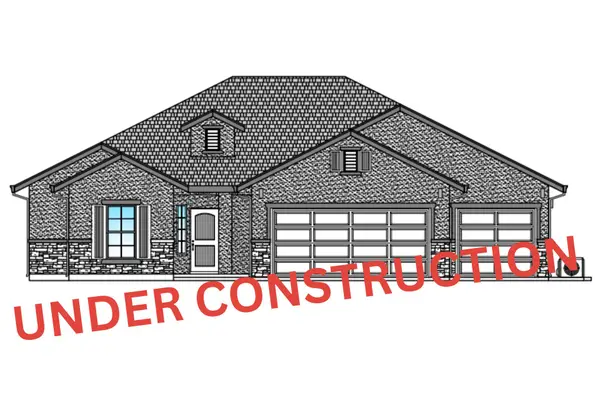 $641,000Pending4 beds 3 baths2,280 sq. ft.
$641,000Pending4 beds 3 baths2,280 sq. ft.5551 Ebon Avenue, Redding, CA 96002
MLS# 25-5428Listed by: JOSH BARKER REAL ESTATE- New
 $433,490Active3 beds 2 baths1,501 sq. ft.
$433,490Active3 beds 2 baths1,501 sq. ft.3028 Legend Lane, Redding, CA 96002
MLS# 25-5427Listed by: D.R. HORTON CA2, INC. - New
 $249,900Active2 beds 2 baths1,171 sq. ft.
$249,900Active2 beds 2 baths1,171 sq. ft.4720 Enchanted Way, Redding, CA 96001
MLS# 25-5422Listed by: JOSH BARKER REAL ESTATE - New
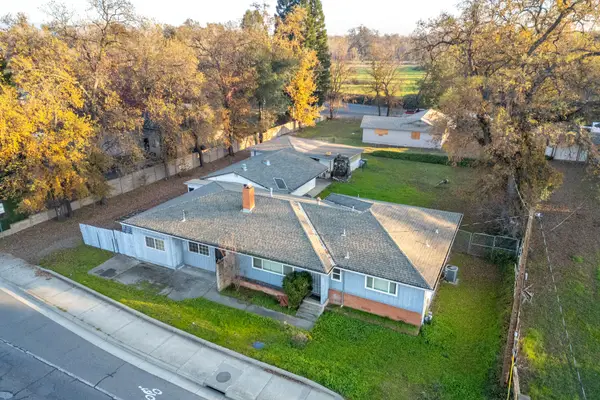 $315,000Active5 beds 3 baths2,000 sq. ft.
$315,000Active5 beds 3 baths2,000 sq. ft.2381 S Bonnyview Road, Redding, CA 96001
MLS# 25-5415Listed by: JOSH BARKER REAL ESTATE - New
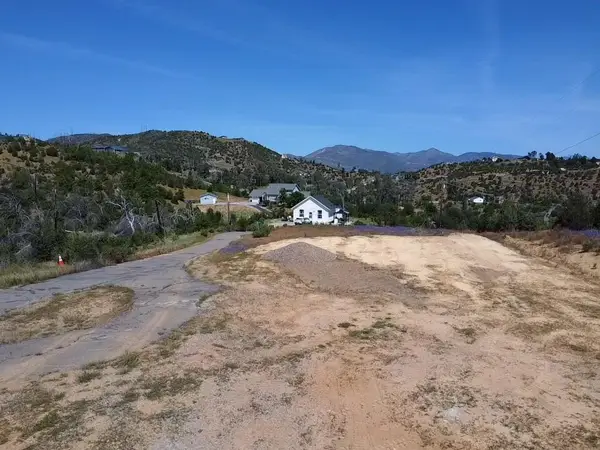 $75,000Active1.2 Acres
$75,000Active1.2 Acres15685 Whispering Woods Trail, Redding, CA 96001
MLS# 25-5413Listed by: TOP PROPERTIES - New
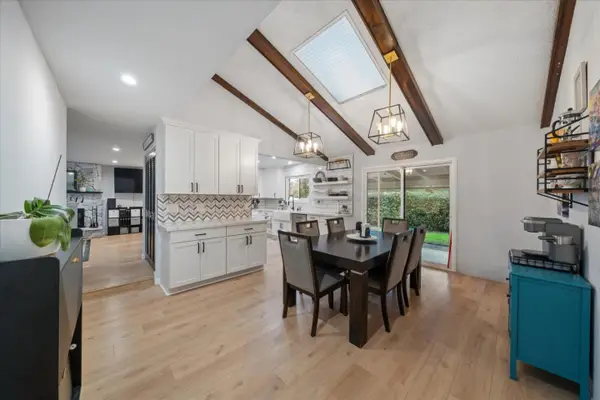 $389,800Active4 beds 2 baths1,670 sq. ft.
$389,800Active4 beds 2 baths1,670 sq. ft.3505 Tamarack Drive, Redding, CA 96003
MLS# ML82029487Listed by: EXP REALTY OF CALIFORNIA INC - New
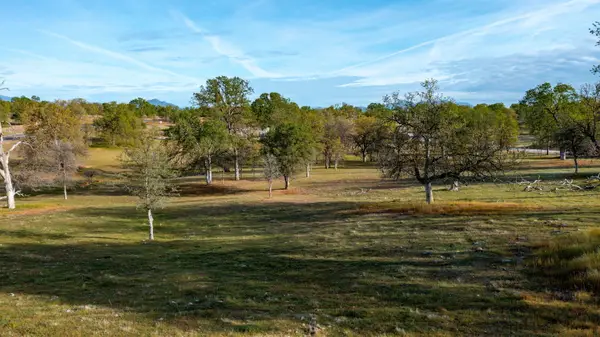 $99,900Active2.5 Acres
$99,900Active2.5 Acres1090 Gibralter Road, Redding, CA 96003
MLS# 25-5409Listed by: EXP REALTY OF NORTHERN CALIFORNIA, INC.
