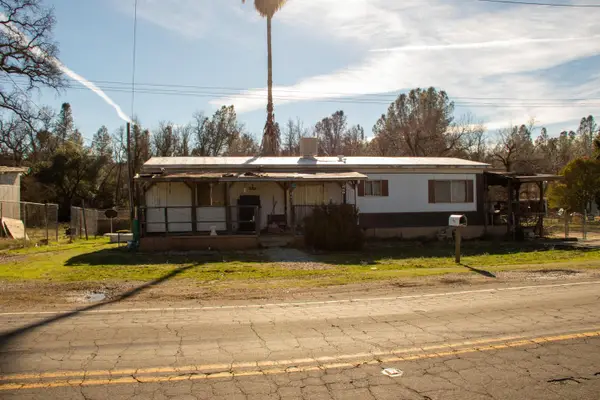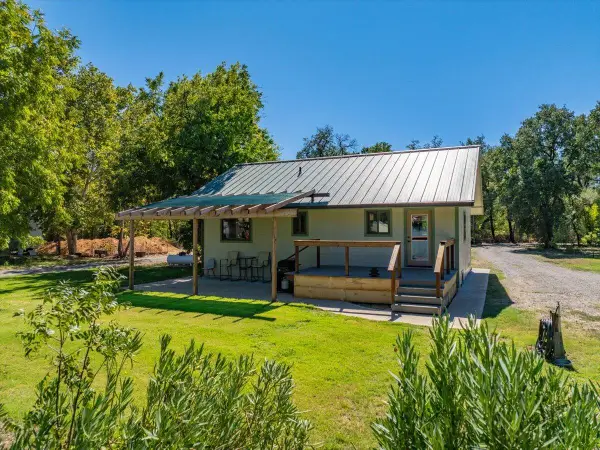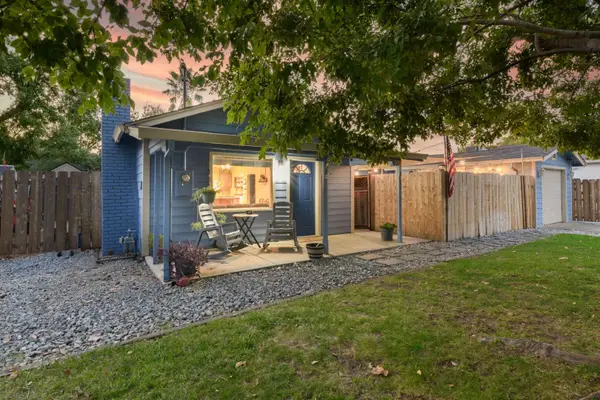211 Ridgetop Drive #APT 213, Redding, CA 96003
Local realty services provided by:Better Homes and Gardens Real Estate Results
211 Ridgetop Drive #APT 213,Redding, CA 96003
$250,000
- 2 Beds
- 2 Baths
- 1,119 sq. ft.
- Condominium
- Active
Listed by:elise pope
Office:real brokerage technologies
MLS#:25-3751
Source:CA_SAR
Price summary
- Price:$250,000
- Price per sq. ft.:$223.41
About this home
Discover your next home in this thoughtfully updated two-bedroom, two-bathroom condo that perfectly balances comfort and style. Step inside to find high-end updates throughout, creating a modern living space that feels both fresh and inviting. The heart of this home features a kitchen where morning coffee comes with a view. The kitchen windows frame scenic vistas that make meal prep feel less like a chore and more like a daily retreat. Whether you're whipping up weekend pancakes or hosting dinner parties, this space delivers both function and visual appeal with the high-end finishes. When you need to unwind, step onto your private balcony where you can sip your evening beverage while taking in the surroundings. Living here means enjoying resort-style amenities such as two community pools without the maintenance. Because sometimes you need choices, even for your poolside relaxation. Centrally located to your favorite local spots. This condo represents that sweet spot where updated living meets community convenience. The combination of modern interior touches, outdoor space, and shared amenities creates a lifestyle that's both independent and connected. Ready to make it yours?
Contact an agent
Home facts
- Year built:1984
- Listing ID #:25-3751
- Added:45 day(s) ago
- Updated:September 30, 2025 at 03:41 PM
Rooms and interior
- Bedrooms:2
- Total bathrooms:2
- Full bathrooms:2
- Living area:1,119 sq. ft.
Heating and cooling
- Cooling:Central
- Heating:Electric, Forced Air, Heating
Structure and exterior
- Roof:Composition
- Year built:1984
- Building area:1,119 sq. ft.
- Lot area:0.01 Acres
Utilities
- Water:Public
- Sewer:Public Sewer
Finances and disclosures
- Price:$250,000
- Price per sq. ft.:$223.41
New listings near 211 Ridgetop Drive #APT 213
- New
 $750,000Active3 beds 3 baths2,453 sq. ft.
$750,000Active3 beds 3 baths2,453 sq. ft.16281 Valparaiso Way, Redding, CA 96001
MLS# 25-4388Listed by: JOSH BARKER REAL ESTATE - New
 $80,000Active3 beds 2 baths960 sq. ft.
$80,000Active3 beds 2 baths960 sq. ft.441 Branstetter Lane, Redding, CA 96001
MLS# 25-4381Listed by: WATERMAN REAL ESTATE - Open Sat, 11am to 1pmNew
 $398,000Active2 beds 2 baths864 sq. ft.
$398,000Active2 beds 2 baths864 sq. ft.18030 Blackberry Lane, Redding, CA 96003
MLS# 25-4376Listed by: EXP REALTY OF CALIFORNIA, INC. - New
 $299,900Active2 beds 1 baths1,088 sq. ft.
$299,900Active2 beds 1 baths1,088 sq. ft.2124 Garden Avenue, Redding, CA 96001
MLS# 25-4377Listed by: PARSONS REALTY - New
 $369,500Active2 beds 2 baths1,300 sq. ft.
$369,500Active2 beds 2 baths1,300 sq. ft.1232 Crag Walk, Redding, CA 96003
MLS# 25-4373Listed by: KEN D. MURRAY, BROKER - New
 $369,900Active3 beds 2 baths1,653 sq. ft.
$369,900Active3 beds 2 baths1,653 sq. ft.4334 Mountain Glen Court, Redding, CA 96001
MLS# 25-4371Listed by: EXP REALTY OF CALIFORNIA, INC. - New
 $458,000Active4 beds 2 baths1,864 sq. ft.
$458,000Active4 beds 2 baths1,864 sq. ft.1968 Cameo Court, Redding, CA 96002
MLS# 25-4369Listed by: AMERICAN REAL ESTATE BY LPT REALTY INC - New
 $384,900Active3 beds 2 baths1,560 sq. ft.
$384,900Active3 beds 2 baths1,560 sq. ft.3488 Oasis Road, Redding, CA 96003
MLS# 25-4365Listed by: WAHLUND & CO. REALTY GROUP - New
 $549,000Active3 beds 2 baths1,812 sq. ft.
$549,000Active3 beds 2 baths1,812 sq. ft.6787 Hemlock Street, Redding, CA 96001
MLS# 25-4362Listed by: DEL RIO REAL ESTATE - New
 $77,500Active2 beds 2 baths1,200 sq. ft.
$77,500Active2 beds 2 baths1,200 sq. ft.481 Twin View Boulevard, Redding, CA 96003
MLS# 25-4364Listed by: CENTURY 21 HILLTOP
