2110 Cilantro Drive, Redding, CA 96003
Local realty services provided by:Better Homes and Gardens Real Estate Results
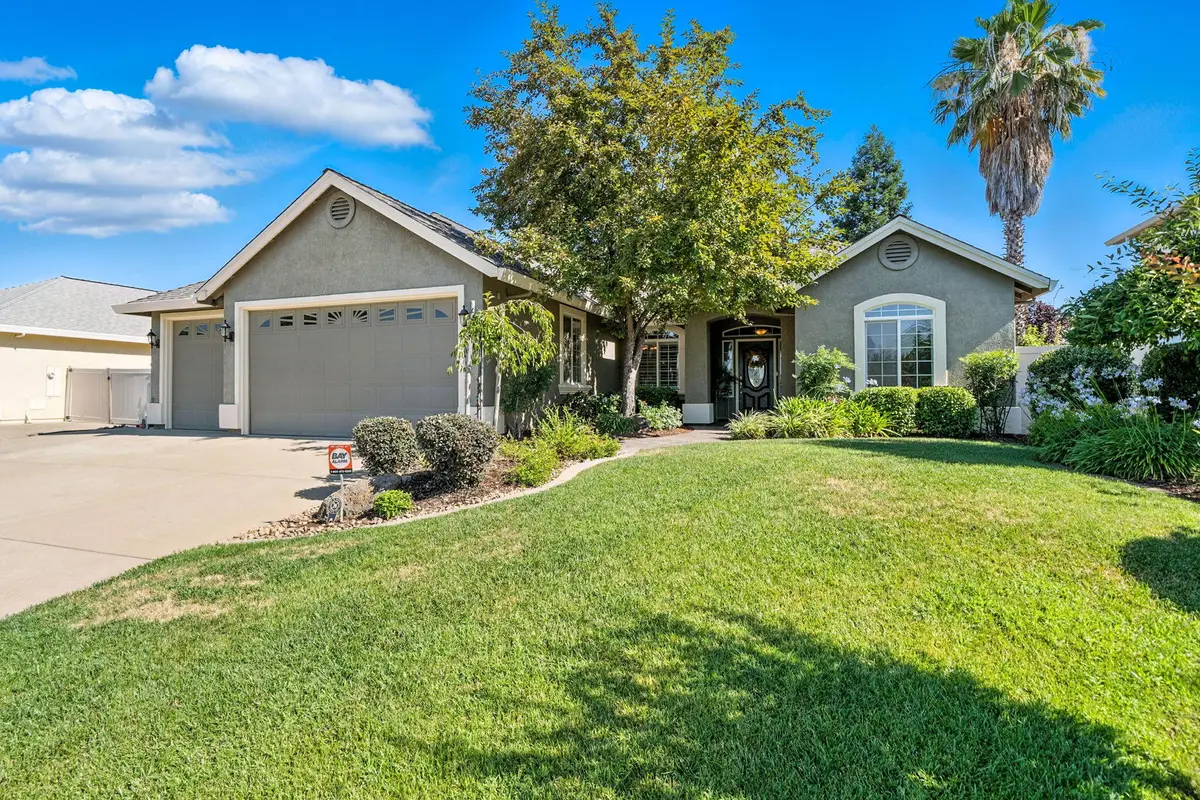
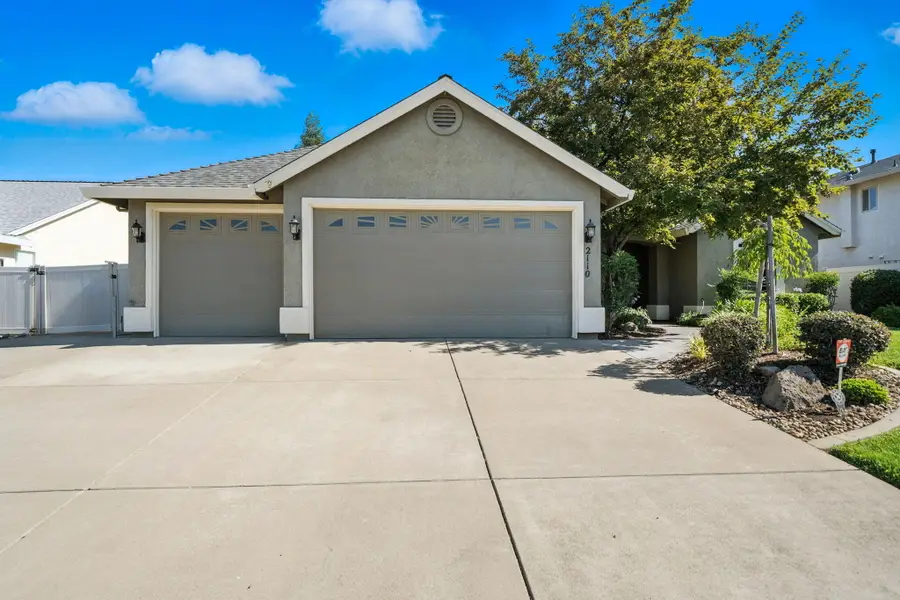
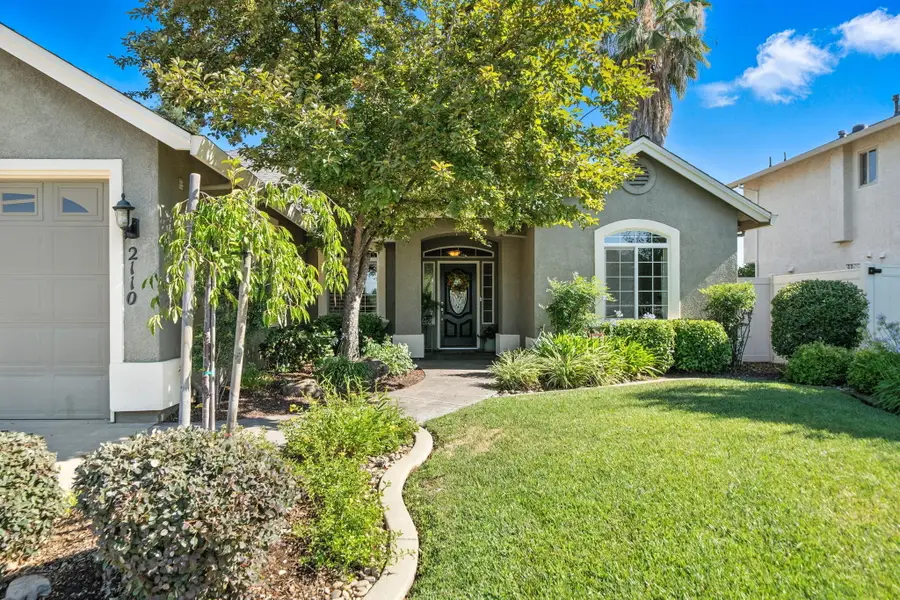
2110 Cilantro Drive,Redding, CA 96003
$579,000
- 4 Beds
- 2 Baths
- 2,095 sq. ft.
- Single family
- Active
Listed by:cindy d young
Office:young and company real estate
MLS#:25-3084
Source:CA_SAR
Price summary
- Price:$579,000
- Price per sq. ft.:$276.37
About this home
Immaculate 4 Bedroom Home with Ideal Split Floorplan
Welcome to this pristine 4 bedroom, 2 bath home that perfectly blends comfort, style, and functionality. Designed with a desirable split floorplan, this layout offers added privacy with the primary suite thoughtfully separated from the additional bedrooms—ideal for families, guests, or a home office setup.
Step inside to find a light-filled interior with spacious living areas, high ceilings, and tasteful finishes throughout. The modern kitchen features stainless steel appliances, ample counter space, and opens up to living areas—perfect for entertaining. The primary suite boasts a generous walk-in closet and a spa-like en-suite bathroom with dual vanities, a soaking tub, and separate shower.
Enjoy the ease of single-level living,mature landscaping, and a move-in-ready condition that reflects true pride of ownership. This home checks all the boxes for comfort, space, and thoughtful design.
Contact an agent
Home facts
- Year built:2006
- Listing Id #:25-3084
- Added:39 day(s) ago
- Updated:August 12, 2025 at 01:38 AM
Rooms and interior
- Bedrooms:4
- Total bathrooms:2
- Full bathrooms:2
- Living area:2,095 sq. ft.
Heating and cooling
- Cooling:Central
- Heating:Forced Air, Heating
Structure and exterior
- Year built:2006
- Building area:2,095 sq. ft.
- Lot area:0.22 Acres
Utilities
- Water:Public
- Sewer:Public Sewer
Finances and disclosures
- Price:$579,000
- Price per sq. ft.:$276.37
New listings near 2110 Cilantro Drive
- New
 $500,000Active3 beds 3 baths2,176 sq. ft.
$500,000Active3 beds 3 baths2,176 sq. ft.2860 Panorama Drive, Redding, CA 96003
MLS# 25-3713Listed by: NORTHSTATE REAL ESTATE PROFESSIONALS - New
 $1,288,000Active5 beds 4 baths3,539 sq. ft.
$1,288,000Active5 beds 4 baths3,539 sq. ft.2570 Crescent Moon Court, Redding, CA 96001
MLS# 25-3710Listed by: SHASTA SOTHEBY'S INTERNATIONAL REALTY - New
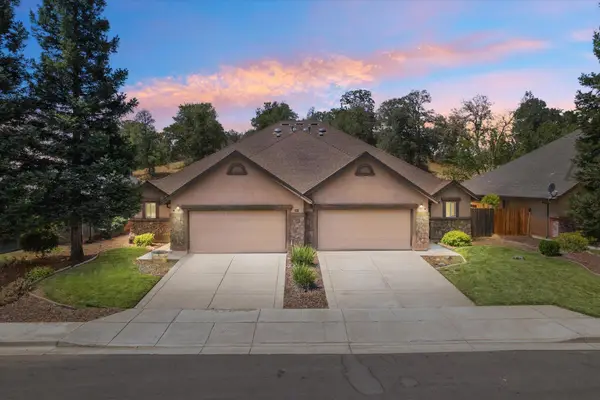 $549,900Active-- beds -- baths
$549,900Active-- beds -- bathsAddress Withheld By Seller, Redding, CA 96003
MLS# 25-3708Listed by: TERENCE DAVIS & ASSOCIATES - New
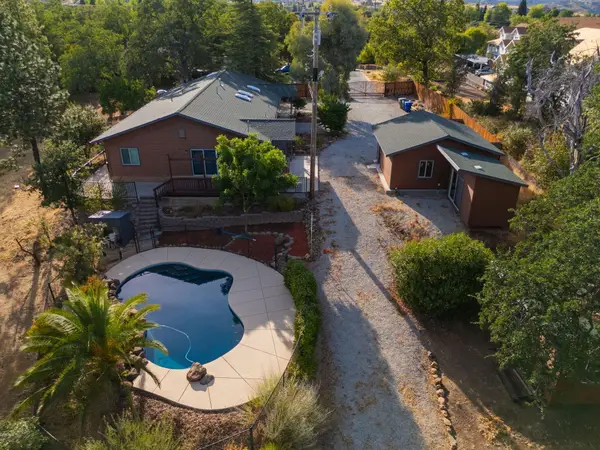 $639,900Active3 beds 2 baths2,058 sq. ft.
$639,900Active3 beds 2 baths2,058 sq. ft.3821 Pebble Drive, Redding, CA 96001
MLS# 25-3709Listed by: WAHLUND & CO. REALTY GROUP - New
 $375,990Active4 beds 3 baths1,615 sq. ft.
$375,990Active4 beds 3 baths1,615 sq. ft.839 Congaree Lane, Redding, CA 96001
MLS# 25-3707Listed by: D.R. HORTON CA2, INC. - New
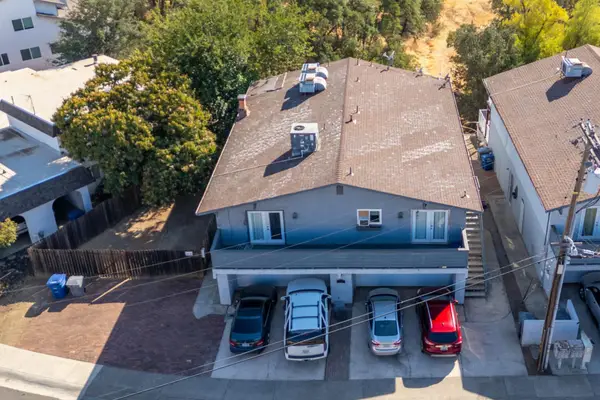 $495,000Active-- beds -- baths
$495,000Active-- beds -- baths400 Buckeye, Redding, CA 96003
MLS# 25-3698Listed by: JOSH BARKER REAL ESTATE - New
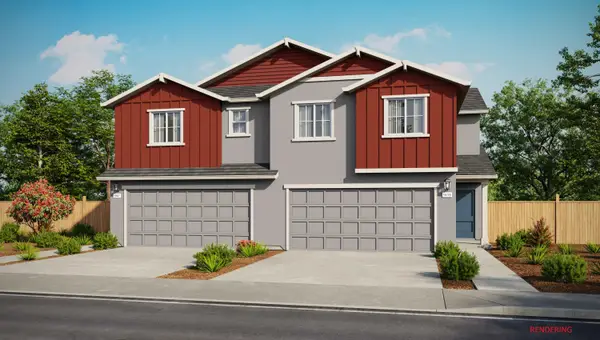 $363,990Active3 beds 3 baths1,567 sq. ft.
$363,990Active3 beds 3 baths1,567 sq. ft.845 Congaree Lane, Redding, CA 96001
MLS# 25-3700Listed by: D.R. HORTON CA2, INC. - New
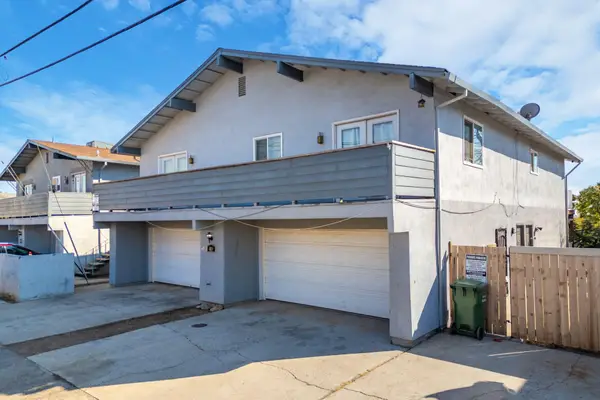 $469,900Active-- beds -- baths
$469,900Active-- beds -- baths410 Buckeye, Redding, CA 96003
MLS# 25-3701Listed by: JOSH BARKER REAL ESTATE - New
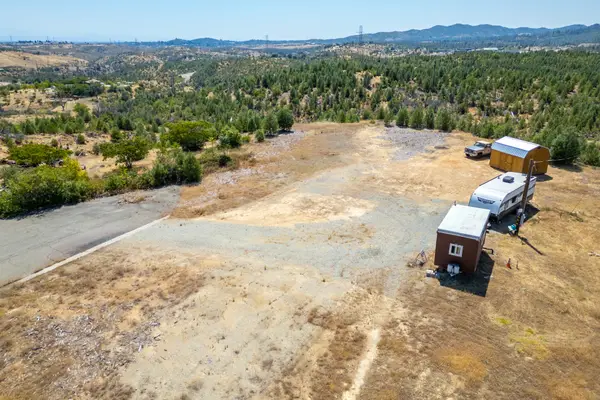 $99,000Active7.28 Acres
$99,000Active7.28 Acres11335 George Street, Redding, CA 96001
MLS# 25-3704Listed by: JOSH BARKER REAL ESTATE - New
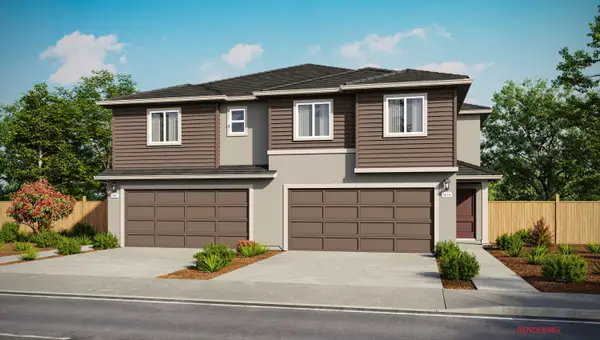 $373,990Active4 beds 3 baths1,615 sq. ft.
$373,990Active4 beds 3 baths1,615 sq. ft.847 Congaree Lane, Redding, CA 96001
MLS# 25-3705Listed by: D.R. HORTON CA2, INC.
