2145 Venus Way, Redding, CA 96002
Local realty services provided by:Better Homes and Gardens Real Estate Results
2145 Venus Way,Redding, CA 96002
$339,900
- 3 Beds
- 2 Baths
- 1,020 sq. ft.
- Single family
- Active
Listed by:kimberly a moore
Office:realty 110, inc.
MLS#:25-4748
Source:CA_SAR
Price summary
- Price:$339,900
- Price per sq. ft.:$333.24
About this home
***OPEN HOUSE - Friday, October 24th from 3 pm to 6 pm***
Move-In Ready Home with OWNED Solar & Modern Upgrades!
Enjoy low utility costs with an owned solar system installed in December 2023—covering your electric bill!
This beautifully updated 3-bedroom, 1.5-bath home offers comfort, efficiency, and style. Major upgrades include a new HVAC system (2-3 years old), new roof (2015), and upgraded vinyl dual-pane windows.
Inside, you'll love the open and inviting living room featuring luxury vinyl plank flooring and an electric fireplace. The kitchen is equipped with a 5-burner gas range, ample cabinet space, and plenty of natural light. The full bathroom features a decorative tile shower surround for a touch of modern elegance.
Enjoy outdoor living on the spacious covered front porch or relax under the covered back patio overlooking the large backyard—perfect for gardening, pets, or entertaining. The fenced front yard adds charm and privacy.
Located within walking distance to schools, parks, and shopping, this well-maintained home blends modern updates with energy-efficient living!
Contact an agent
Home facts
- Year built:1966
- Listing ID #:25-4748
- Added:1 day(s) ago
- Updated:October 21, 2025 at 11:41 PM
Rooms and interior
- Bedrooms:3
- Total bathrooms:2
- Full bathrooms:1
- Half bathrooms:1
- Living area:1,020 sq. ft.
Heating and cooling
- Cooling:Central
- Heating:Forced Air, Heating
Structure and exterior
- Year built:1966
- Building area:1,020 sq. ft.
- Lot area:0.15 Acres
Utilities
- Water:Public
- Sewer:Public Sewer, Sewer
Finances and disclosures
- Price:$339,900
- Price per sq. ft.:$333.24
New listings near 2145 Venus Way
- New
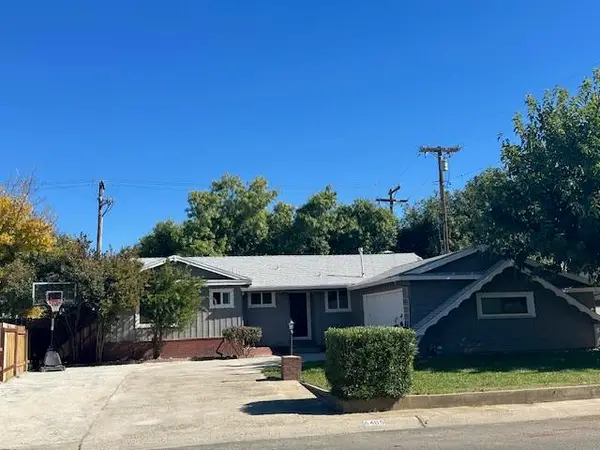 $319,000Active3 beds 2 baths1,200 sq. ft.
$319,000Active3 beds 2 baths1,200 sq. ft.6405 El Camino Drive, Redding, CA 96001
MLS# 25-4749Listed by: SHERRY WILSON REAL ESTATE - New
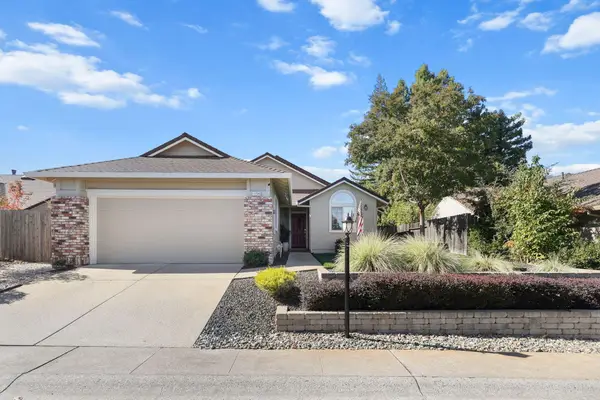 Listed by BHGRE$399,000Active3 beds 2 baths1,466 sq. ft.
Listed by BHGRE$399,000Active3 beds 2 baths1,466 sq. ft.1156 Golden Gate Trail, Redding, CA 96003
MLS# 25-4747Listed by: BETTER HOMES GARDENS REAL ESTATE - RESULTS - New
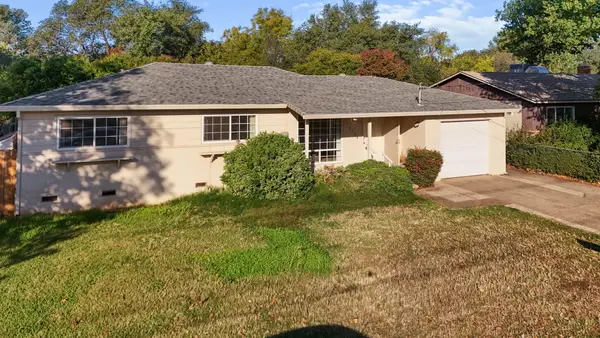 $310,000Active3 beds 2 baths1,258 sq. ft.
$310,000Active3 beds 2 baths1,258 sq. ft.2796 Kenco Avenue, Redding, CA 96002
MLS# 25-4744Listed by: JOSH BARKER REAL ESTATE - New
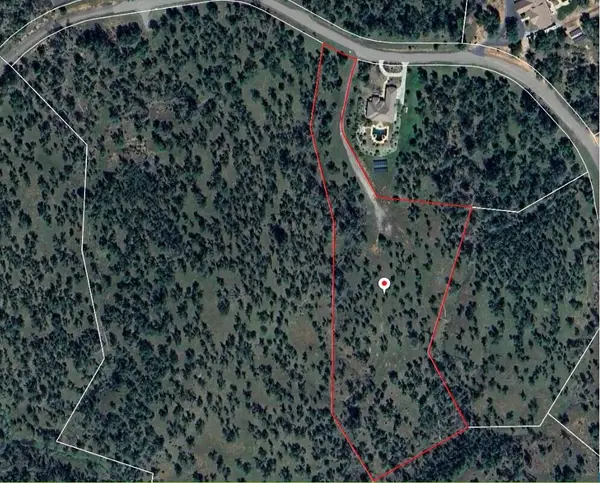 $50,000Active6.92 Acres
$50,000Active6.92 AcresLot 9 Canto De Las Lupine Drive, Redding, CA 96001
MLS# 25-4741Listed by: JOSH BARKER REAL ESTATE - New
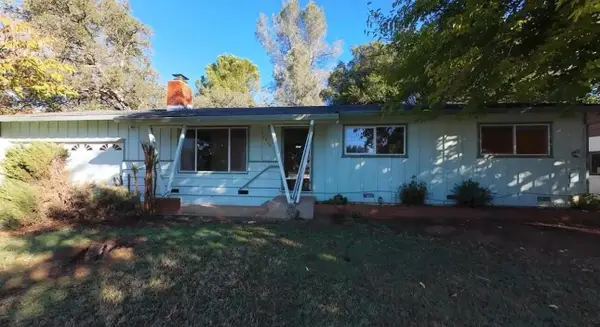 $285,000Active3 beds 2 baths1,056 sq. ft.
$285,000Active3 beds 2 baths1,056 sq. ft.1610 Oakdale Court, Redding, CA 96002
MLS# 25-4742Listed by: WILSON REALTY INC. - New
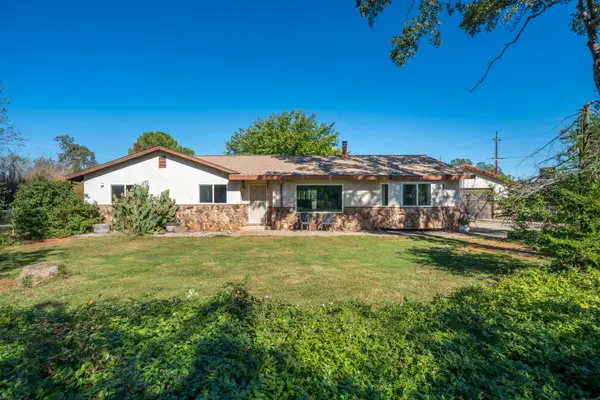 $409,900Active3 beds 3 baths1,866 sq. ft.
$409,900Active3 beds 3 baths1,866 sq. ft.19660 Hendrika Way, Redding, CA 96003
MLS# 20250780Listed by: RE/MAX FIVE STAR - New
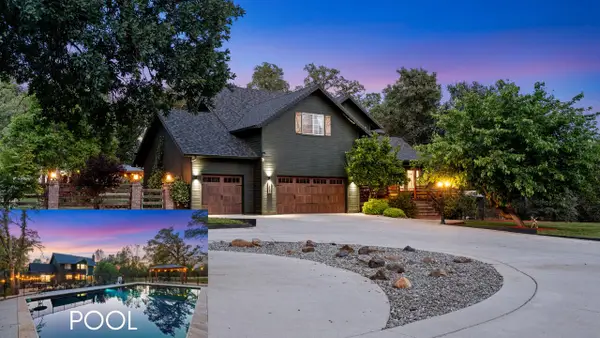 $899,000Active5 beds 3 baths2,996 sq. ft.
$899,000Active5 beds 3 baths2,996 sq. ft.1355 Hope Lane, Redding, CA 96003
MLS# 25-4737Listed by: REAL BROKERAGE TECHNOLOGIES - New
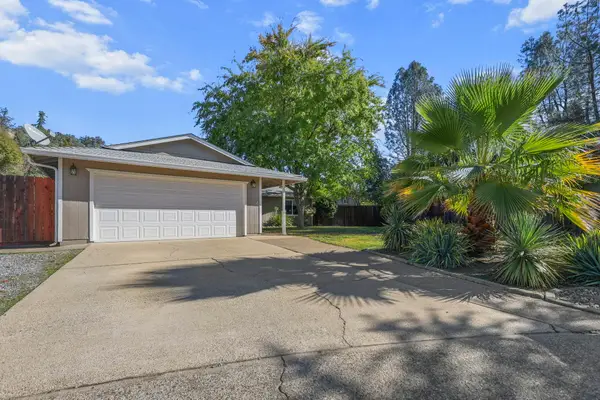 $435,000Active3 beds 2 baths1,474 sq. ft.
$435,000Active3 beds 2 baths1,474 sq. ft.469 Tourmaline Way, Redding, CA 96003
MLS# 25-4736Listed by: RELEVANT REAL ESTATE - New
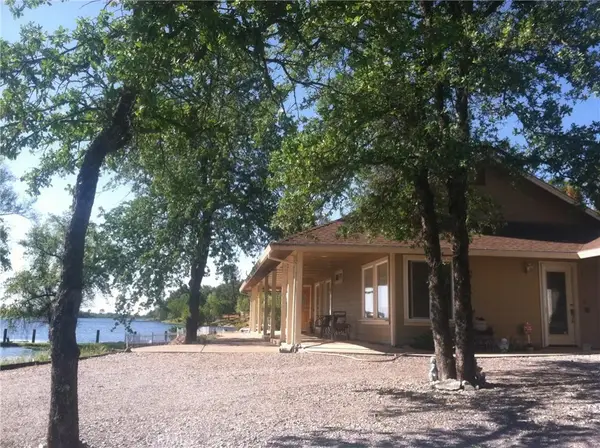 $575,000Active3 beds 2 baths1,905 sq. ft.
$575,000Active3 beds 2 baths1,905 sq. ft.19988 Paso Robles, Redding, CA 96003
MLS# PW25243495Listed by: HOME SAVER REALTY
