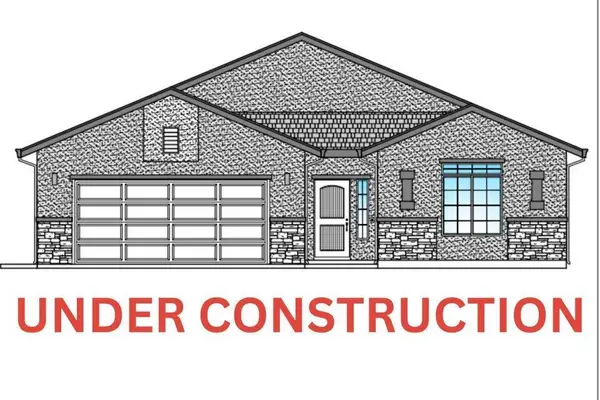2154 Harvard Way, Redding, CA 96003
Local realty services provided by:Better Homes and Gardens Real Estate Results
Listed by: dustin foster
Office: relevant real estate
MLS#:25-5084
Source:CA_SAR
Price summary
- Price:$1,099,000
- Price per sq. ft.:$269.96
About this home
Living at Its Finest - 2154 Harvard Way, Redding, CA
Experience over 4,000 square feet of fully remodeled elegance in this stunning Redding residence. Designed with comfort and style in mind, this home features a gourmet chef's kitchen with quartz countertops, an 8-burner gas range, a butler's pantry, and a built-in coffee bar—perfectly positioned with views of the outdoor kitchen, expansive covered patio, and resort-style backyard.
Enjoy seamless indoor-outdoor living with a sparkling in-ground pool, waterfall feature, and hot tub—ideal for entertaining or unwinding in your private oasis. The main living area boasts soaring vaulted ceilings, a cozy fireplace, and custom built-ins, creating a warm yet sophisticated ambiance.
Each bedroom and bathroom has been tastefully updated to offer a clean, bright, spa-like retreat. The spacious fourth bedroom lives like a private studio apartment, making it a perfect guest suite or in-law unit.
Additional features include ample off-street parking, a large garage, dedicated boat parking, and owned solar for dramatically reduced utility bills.
Quality, functionality, and value—all in one exceptional property.
Contact an agent
Home facts
- Year built:2001
- Listing ID #:25-5084
- Added:194 day(s) ago
- Updated:December 01, 2025 at 03:28 PM
Rooms and interior
- Bedrooms:4
- Total bathrooms:4
- Full bathrooms:3
- Half bathrooms:1
- Living area:4,071 sq. ft.
Heating and cooling
- Cooling:Central
- Heating:Forced Air, Heating
Structure and exterior
- Year built:2001
- Building area:4,071 sq. ft.
- Lot area:0.38 Acres
Utilities
- Water:Public
- Sewer:Sewer
Finances and disclosures
- Price:$1,099,000
- Price per sq. ft.:$269.96
New listings near 2154 Harvard Way
- New
 $619,000Active3 beds 3 baths2,688 sq. ft.
$619,000Active3 beds 3 baths2,688 sq. ft.21857 W Elk Trail, Redding, CA 96003
MLS# 25-5252Listed by: NORTHSTATE REAL ESTATE PROFESSIONALS - New
 $339,900Active4 beds 2 baths1,332 sq. ft.
$339,900Active4 beds 2 baths1,332 sq. ft.454 Alamine Drive, Redding, CA 96003
MLS# 25-5249Listed by: TERENCE DAVIS & ASSOCIATES - New
 $695,000Active3 beds 2 baths1,857 sq. ft.
$695,000Active3 beds 2 baths1,857 sq. ft.13303 Intermountain Road, Redding, CA 96003
MLS# 25-5246Listed by: TREG INC - THE REAL ESTATE GROUP - New
 $325,000Active3 beds 2 baths1,248 sq. ft.
$325,000Active3 beds 2 baths1,248 sq. ft.17690 Cowgill Lane, Redding, CA 96003
MLS# 25-5244Listed by: REAL BROKERAGE TECHNOLOGIES - New
 $330,000Active3 beds 2 baths1,419 sq. ft.
$330,000Active3 beds 2 baths1,419 sq. ft.6781 Reflection Street, Redding, CA 96001
MLS# 25-5243Listed by: PARSONS REALTY - New
 $425,000Active3 beds 2 baths1,627 sq. ft.
$425,000Active3 beds 2 baths1,627 sq. ft.3835 Riverview Drive, Redding, CA 96001
MLS# 25-5242Listed by: YOUNG AND COMPANY REAL ESTATE - New
 $506,800Active4 beds 2 baths1,800 sq. ft.
$506,800Active4 beds 2 baths1,800 sq. ft.5118 Merced Ct, Redding, CA 96002
MLS# 25-5241Listed by: JOSH BARKER REAL ESTATE  $504,000Active4 beds 2 baths1,800 sq. ft.
$504,000Active4 beds 2 baths1,800 sq. ft.5172 Merced Court, Redding, CA 96002
MLS# 25-1463Listed by: JOSH BARKER REAL ESTATE- New
 $466,000Active3 beds 2 baths1,698 sq. ft.
$466,000Active3 beds 2 baths1,698 sq. ft.21193 El Toro Lane, Redding, CA 96003
MLS# 25-5240Listed by: JOSH BARKER REAL ESTATE - New
 $392,000Active3 beds 2 baths1,600 sq. ft.
$392,000Active3 beds 2 baths1,600 sq. ft.12141 Kern Drive, Redding, CA 96003
MLS# 25-5237Listed by: NORTHSTATE REAL ESTATE PROFESSIONALS
