2173 Oak Ridge Drive, Redding, CA 96001
Local realty services provided by:Better Homes and Gardens Real Estate Results
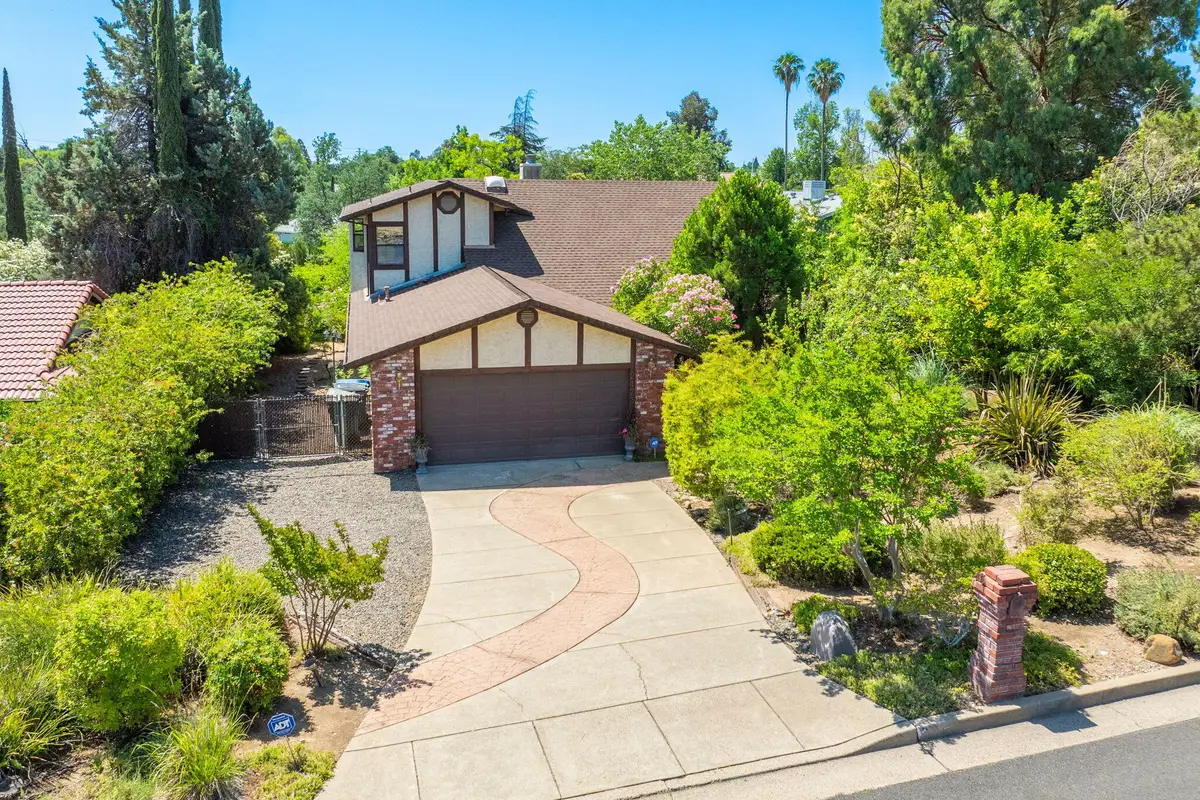
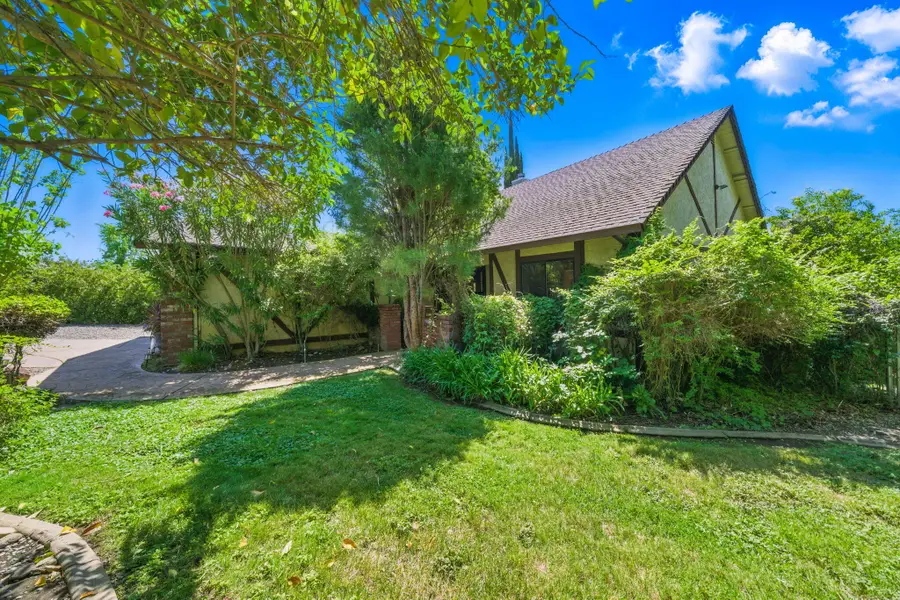
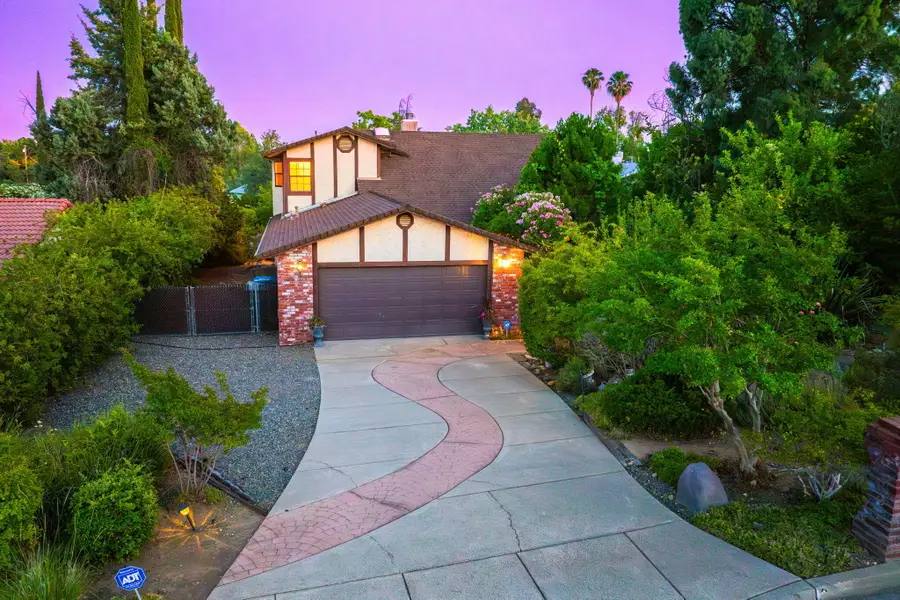
2173 Oak Ridge Drive,Redding, CA 96001
$394,000
- 3 Beds
- 2 Baths
- 1,966 sq. ft.
- Single family
- Pending
Listed by:robert a johnson
Office:exp realty of northern california, inc.
MLS#:25-2798
Source:CA_SAR
Price summary
- Price:$394,000
- Price per sq. ft.:$200.41
About this home
Welcome to 2173 Oak Ridge Drive, a striking two-story home in desirable West Redding! Boasting 3 bedrooms, 2 baths, and nearly 2,000 sq ft, this home offers a perfect blend of elevated comfort and down-to-earth charm.
The versatile floor plan features a cozy living area with a masonry fireplace and a well-equipped kitchen that flows into a dining nook, ideal for meals or entertaining. Upstairs, you'll find a spacious primary suite with room to breathe, while the downstairs bedrooms are tucked away for privacy and quiet. Take in the fully landscaped front yard designed to highlight the natural beauty and welcoming character of this property.
Step outside onto two back decks that invite you to enjoy your morning coffee or unwind at sunset, overlooking the peaceful setting.
Set on a generous 0.29-acre lot, the property includes an attached garage plus ample space for an RV, boat, or backyard play. Conveniently located just minutes from downtown Redding, and near Manzanita Elementary, Sequoia Middle, and Shasta High School, this home is a rare two-story gem.
Contact an agent
Home facts
- Year built:1987
- Listing Id #:25-2798
- Added:57 day(s) ago
- Updated:August 15, 2025 at 07:13 AM
Rooms and interior
- Bedrooms:3
- Total bathrooms:2
- Full bathrooms:2
- Living area:1,966 sq. ft.
Heating and cooling
- Cooling:Central
- Heating:Forced Air, Heating
Structure and exterior
- Year built:1987
- Building area:1,966 sq. ft.
- Lot area:0.29 Acres
Utilities
- Water:Public
- Sewer:Public Sewer, Sewer
Finances and disclosures
- Price:$394,000
- Price per sq. ft.:$200.41
New listings near 2173 Oak Ridge Drive
- New
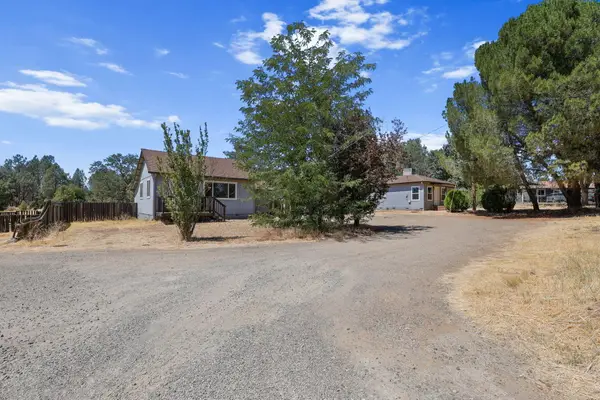 $349,000Active-- beds -- baths
$349,000Active-- beds -- baths2218 Oxford Road, Redding, CA 96002
MLS# 25-3728Listed by: EXP REALTY OF NORTHERN CALIFORNIA, INC. - New
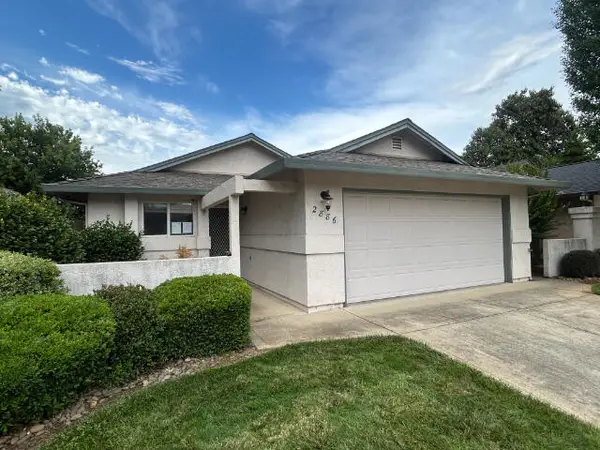 $286,000Active3 beds 2 baths1,219 sq. ft.
$286,000Active3 beds 2 baths1,219 sq. ft.2886 Shotwick Trail, Redding, CA 96002
MLS# 25-3727Listed by: BANNER REAL ESTATE - New
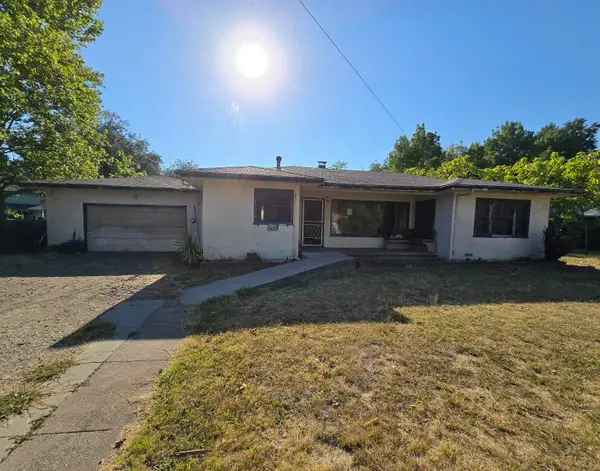 $200,000Active3 beds 1 baths1,300 sq. ft.
$200,000Active3 beds 1 baths1,300 sq. ft.5166 E Bonnyview Road, Redding, CA 96001
MLS# 25-3725Listed by: TERENCE DAVIS & ASSOCIATES - New
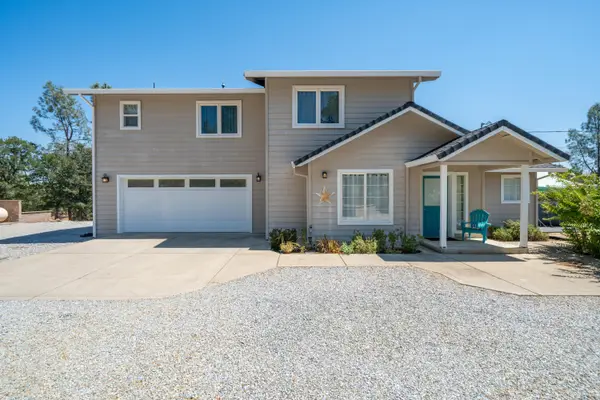 $658,200Active4 beds 3 baths2,011 sq. ft.
$658,200Active4 beds 3 baths2,011 sq. ft.7954 Placer Road, Redding, CA 96001
MLS# 25-3724Listed by: YOUNG AND COMPANY REAL ESTATE - New
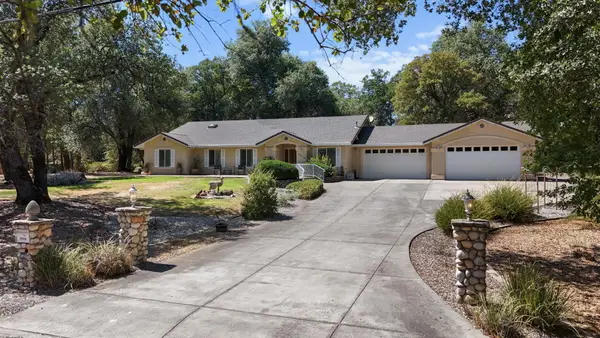 $565,000Active3 beds 2 baths2,146 sq. ft.
$565,000Active3 beds 2 baths2,146 sq. ft.13320 Fernie Way, Redding, CA 96003
MLS# 25-3721Listed by: JOSH BARKER REAL ESTATE - New
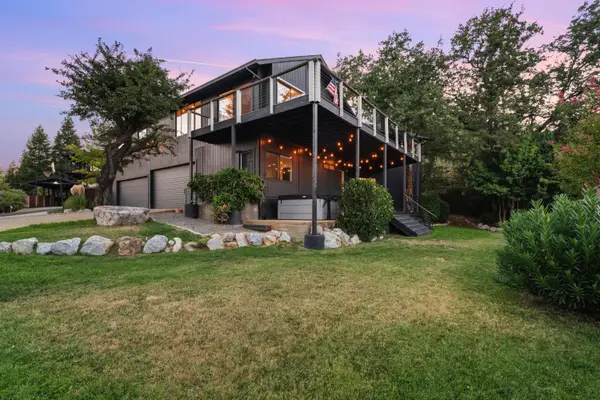 $659,000Active4 beds 3 baths2,819 sq. ft.
$659,000Active4 beds 3 baths2,819 sq. ft.3357 Oakwood Place, Redding, CA 96001
MLS# 25-3722Listed by: REAL BROKERAGE TECHNOLOGIES - New
 $273,000Active3 beds 1 baths1,054 sq. ft.
$273,000Active3 beds 1 baths1,054 sq. ft.2258 Park Marina Drive, Redding, CA 96001
MLS# 25-3723Listed by: BANNER REAL ESTATE - New
 $500,000Active3 beds 3 baths2,176 sq. ft.
$500,000Active3 beds 3 baths2,176 sq. ft.2860 Panorama Drive, Redding, CA 96003
MLS# 25-3713Listed by: NORTHSTATE REAL ESTATE PROFESSIONALS - New
 $1,288,000Active5 beds 4 baths3,539 sq. ft.
$1,288,000Active5 beds 4 baths3,539 sq. ft.2570 Crescent Moon Court, Redding, CA 96001
MLS# 25-3710Listed by: SHASTA SOTHEBY'S INTERNATIONAL REALTY - New
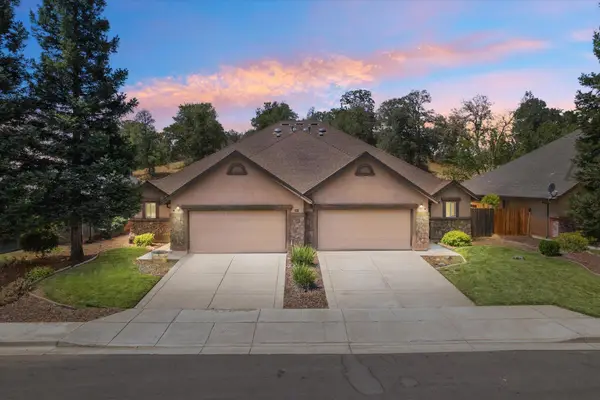 $549,900Active-- beds -- baths
$549,900Active-- beds -- bathsAddress Withheld By Seller, Redding, CA 96003
MLS# 25-3708Listed by: TERENCE DAVIS & ASSOCIATES
