2293 Milano Trail, Redding, CA 96003
Local realty services provided by:Better Homes and Gardens Real Estate Results
2293 Milano Trail,Redding, CA 96003
$409,990
- 4 Beds
- 3 Baths
- 2,203 sq. ft.
- Single family
- Pending
Listed by: tara ellis
Office: ellis & company real estate
MLS#:20240566
Source:CA_THCAR
Price summary
- Price:$409,990
- Price per sq. ft.:$186.11
About this home
Brand new! Sonata by Generation Communities is conveniently located off Shasta View Drive, just minutes away from shopping centers, schools, churches and parks. Drive through the gated entry and arrive at the magnificent 4 bedroom 2.5 bath floor plan. Once inside you will notice the soaring 9 ft ceilings, freshly painted walls, new flooring and carpet, the favored open floor plan and a spacious living room. Take gourmet to the next level in the fully equipped kitchen. It offers new granite countertops, new cabinetry, walk-in pantry and a nicely sized center island. The primary bedroom located upstairs is the perfect retreat. It gives you plenty of room to stretch your legs, a big walk-in closet and a spa-like ensuite bath with dual sinks and a walk-in shower. Other amazing amenities include a loft area upstairs for added living space, a separate indoor laundry room, OWNED SOLAR, an attached 2 car garage, a low maintenance backyard and the list goes on. Enjoy the benefits of modern construction and design! Visit us today to see our four stunning floor plan options! Virtual Staging in photos.
Contact an agent
Home facts
- Year built:2024
- Listing ID #:20240566
- Added:525 day(s) ago
- Updated:January 02, 2026 at 08:26 AM
Rooms and interior
- Bedrooms:4
- Total bathrooms:3
- Full bathrooms:2
- Half bathrooms:1
- Living area:2,203 sq. ft.
Heating and cooling
- Cooling:Central Air
- Heating:Central
Structure and exterior
- Roof:Composition
- Year built:2024
- Building area:2,203 sq. ft.
- Lot area:0.07 Acres
Utilities
- Water:Public
Finances and disclosures
- Price:$409,990
- Price per sq. ft.:$186.11
New listings near 2293 Milano Trail
- New
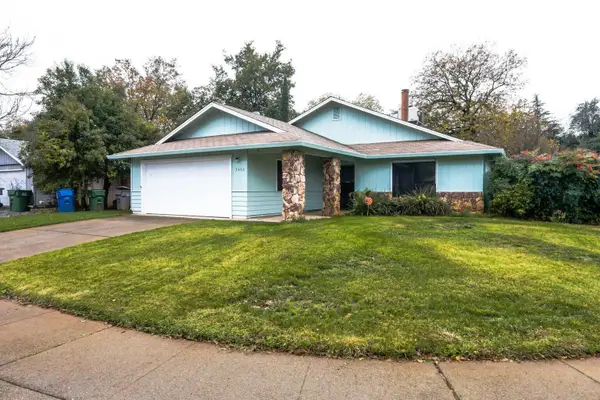 Listed by BHGRE$389,900Active3 beds 2 baths1,666 sq. ft.
Listed by BHGRE$389,900Active3 beds 2 baths1,666 sq. ft.3466 Silverwood Street, Redding, CA 96002
MLS# 25-5522Listed by: BETTER HOMES GARDENS REAL ESTATE - RESULTS - New
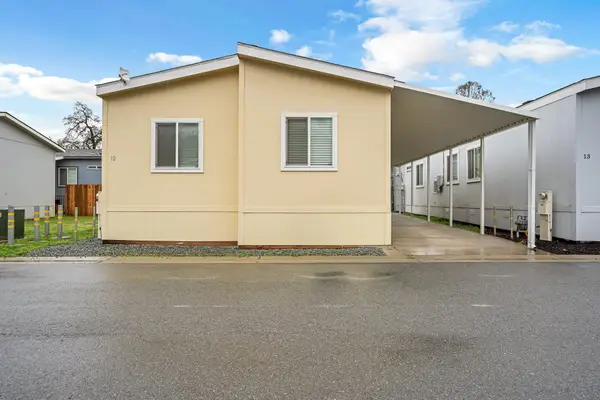 $145,000Active3 beds 2 baths1,296 sq. ft.
$145,000Active3 beds 2 baths1,296 sq. ft.14740 Bass Drive Drive, Redding, CA 96003
MLS# 25-5519Listed by: EXP REALTY OF CALIFORNIA, INC. - New
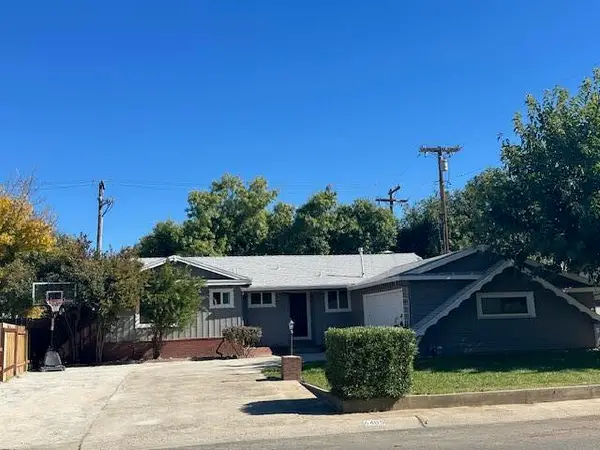 $320,000Active3 beds 2 baths1,193 sq. ft.
$320,000Active3 beds 2 baths1,193 sq. ft.6405 El Camino Drive, Redding, CA 96001
MLS# 25-5521Listed by: SHERRY WILSON REAL ESTATE - New
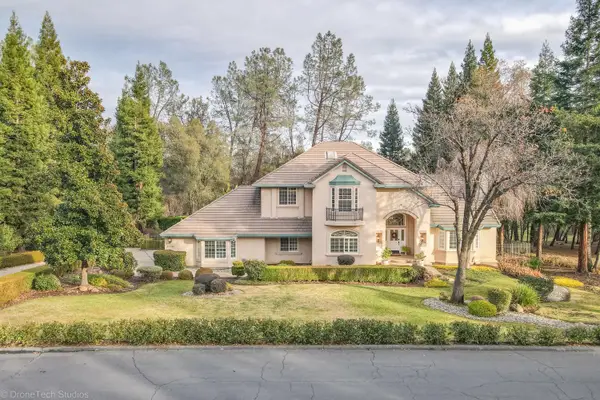 $995,000Active5 beds 3 baths3,710 sq. ft.
$995,000Active5 beds 3 baths3,710 sq. ft.13335 Tierra Heights Road, Redding, CA 96003
MLS# 25-5512Listed by: TREG INC - THE REAL ESTATE GROUP - New
 $335,990Active4 beds 3 baths1,615 sq. ft.
$335,990Active4 beds 3 baths1,615 sq. ft.801 Congaree Lane, Redding, CA 96001
MLS# 25-5509Listed by: D.R. HORTON CA2, INC. - New
 $539,990Active4 beds 3 baths2,538 sq. ft.
$539,990Active4 beds 3 baths2,538 sq. ft.2512 Tuolumne Court, Redding, CA 96002
MLS# 25-5510Listed by: D.R. HORTON CA2, INC. - New
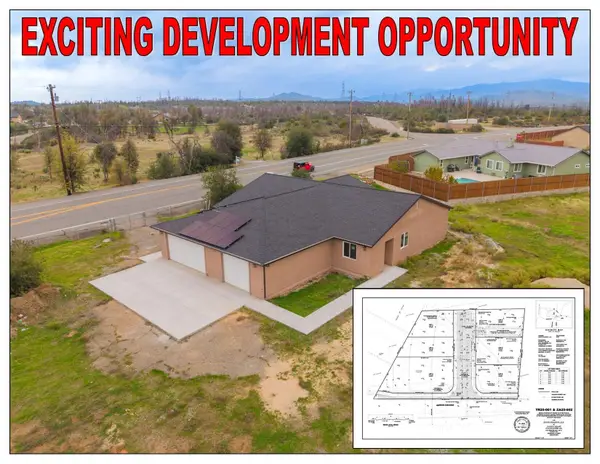 $610,000Active5 beds 4 baths2,197 sq. ft.
$610,000Active5 beds 4 baths2,197 sq. ft.17014 Keswick Dam Road, Redding, CA 96003
MLS# 25-5508Listed by: CENTURY 21 HILLTOP - Open Sat, 11am to 1pmNew
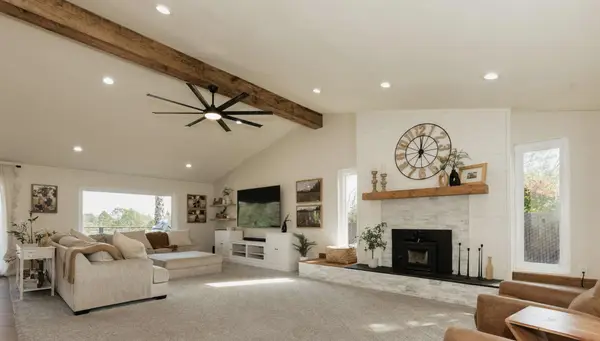 $680,000Active3 beds 3 baths2,850 sq. ft.
$680,000Active3 beds 3 baths2,850 sq. ft.4204 Sudden Wind Court, Redding, CA 96001
MLS# 25-5504Listed by: WISE HOUSE REALTY - New
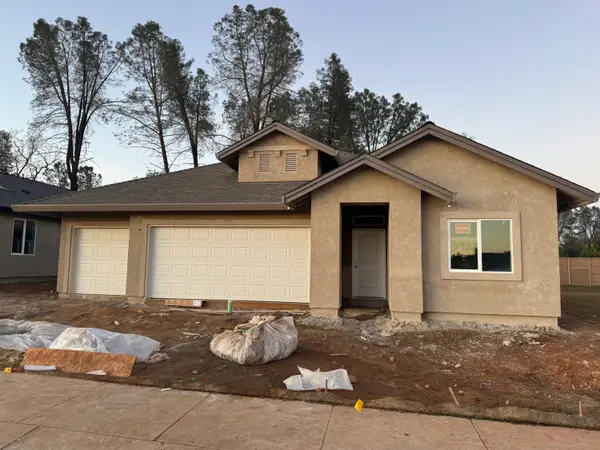 $528,800Active4 beds 3 baths2,037 sq. ft.
$528,800Active4 beds 3 baths2,037 sq. ft.3424 Lowland Avenue, Redding, CA 96002
MLS# 25-5501Listed by: JOSH BARKER REAL ESTATE - New
 $379,000Active4 beds 3 baths1,688 sq. ft.
$379,000Active4 beds 3 baths1,688 sq. ft.651 Mission De Oro Drive, Redding, CA 96003
MLS# 25-5495Listed by: EXP REALTY OF NORTHERN CALIFORNIA, INC.
