2430 N Bonnyview Road, Redding, CA 96001
Local realty services provided by:Better Homes and Gardens Real Estate Results
2430 N Bonnyview Road,Redding, CA 96001
$245,000
- 3 Beds
- 2 Baths
- 1,260 sq. ft.
- Single family
- Pending
Listed by:nate molter
Office:exp realty of california, inc.
MLS#:25-4152
Source:CA_SAR
Price summary
- Price:$245,000
- Price per sq. ft.:$194.44
About this home
You'll want to see this shop first and then the original hardwood floors inside this SW Redding home. Good sized lot with privacy and convenience to shopping and local restaurants. This home will need work and updates for sure but has a ton of potential. 3 bedrooms. 2 baths. Central Air/Heat. Converted single car garage that can be returned back to a garage fairly simply. Amazing shop that is long enough to be a bowling alley. Wonderful Bonnyview area.
Contact an agent
Home facts
- Year built:1954
- Listing ID #:25-4152
- Added:13 day(s) ago
- Updated:September 19, 2025 at 09:40 PM
Rooms and interior
- Bedrooms:3
- Total bathrooms:2
- Full bathrooms:2
- Living area:1,260 sq. ft.
Heating and cooling
- Cooling:Central
- Heating:Forced Air, Heating
Structure and exterior
- Year built:1954
- Building area:1,260 sq. ft.
- Lot area:0.22 Acres
Utilities
- Water:Public
- Sewer:Public Sewer
Finances and disclosures
- Price:$245,000
- Price per sq. ft.:$194.44
New listings near 2430 N Bonnyview Road
- New
 $265,000Active2 beds 1 baths753 sq. ft.
$265,000Active2 beds 1 baths753 sq. ft.2163 SW Grape Avenue, Redding, CA 96001
MLS# 25-4333Listed by: NORTHSTATE REAL ESTATE PROFESSIONALS - New
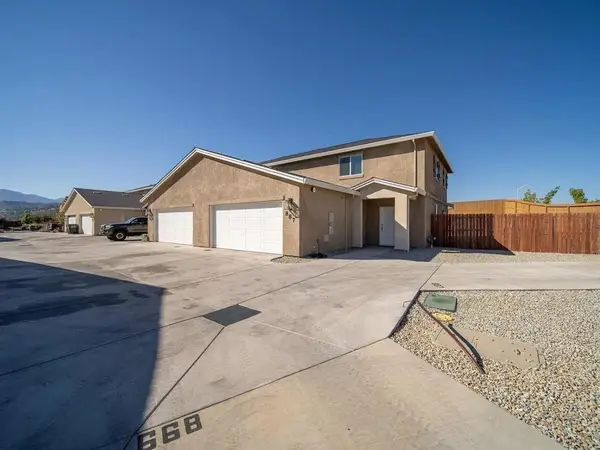 $389,999Active4 beds 3 baths1,962 sq. ft.
$389,999Active4 beds 3 baths1,962 sq. ft.887 Congaree Lane, Redding, CA 96001
MLS# ML82022847Listed by: PACIFICWIDE REAL ESTATE & MORTGAGE - New
 $389,999Active4 beds 3 baths1,962 sq. ft.
$389,999Active4 beds 3 baths1,962 sq. ft.887 Congaree Lane, Redding, CA 96001
MLS# ML82022847Listed by: PACIFICWIDE REAL ESTATE & MORTGAGE - New
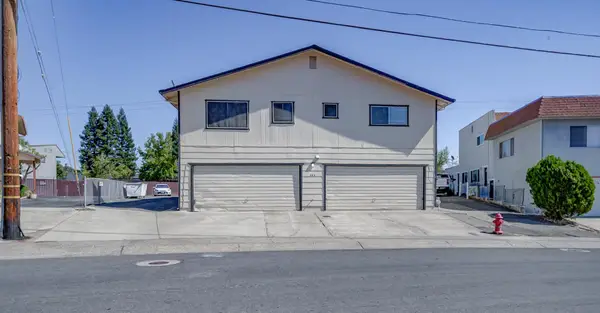 $660,000Active-- beds -- baths
$660,000Active-- beds -- baths395 Buckeye Terrace, Redding, CA 96003
MLS# 20250717Listed by: ELLIS & COMPANY REAL ESTATE - Open Sun, 2 to 4pmNew
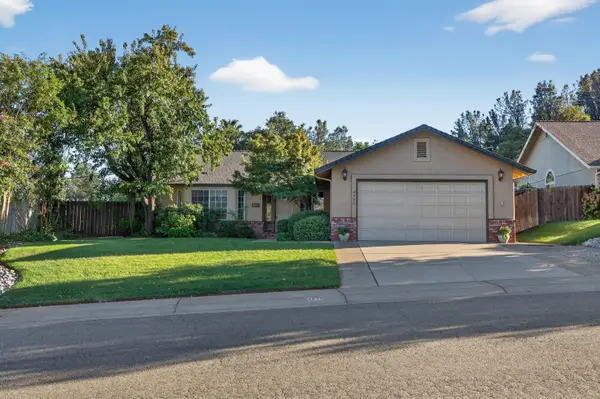 $409,000Active4 beds 2 baths1,732 sq. ft.
$409,000Active4 beds 2 baths1,732 sq. ft.4982 Tralee Lane, Redding, CA 96001
MLS# 25-4327Listed by: REAL BROKERAGE TECHNOLOGIES - New
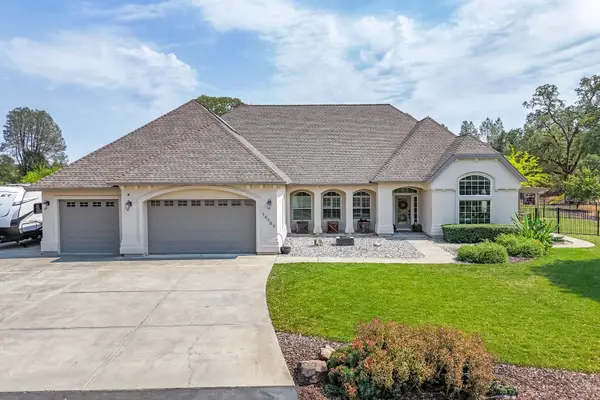 $1,395,000Active4 beds 3 baths3,509 sq. ft.
$1,395,000Active4 beds 3 baths3,509 sq. ft.16107 Texas Springs Road, Redding, CA 96001
MLS# 25-4326Listed by: STEWART REAL ESTATE COMPANY - New
 $242,500Active2 beds 1 baths964 sq. ft.
$242,500Active2 beds 1 baths964 sq. ft.2820 Alfreda Way, Redding, CA 96002
MLS# 25-4320Listed by: JOSH BARKER REAL ESTATE - New
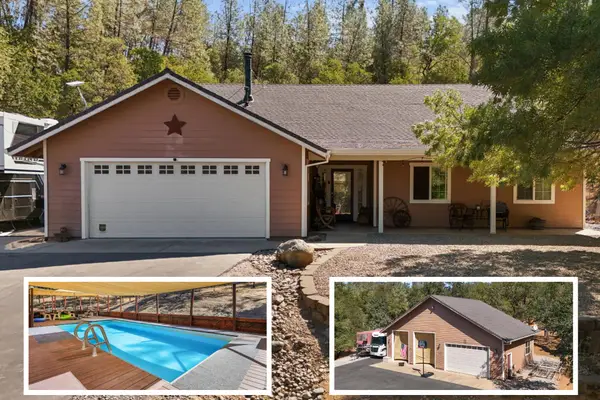 $589,000Active4 beds 2 baths1,890 sq. ft.
$589,000Active4 beds 2 baths1,890 sq. ft.14101 Christian Way, Redding, CA 96003
MLS# 25-4322Listed by: JOSH BARKER REAL ESTATE - Open Sat, 11am to 2pmNew
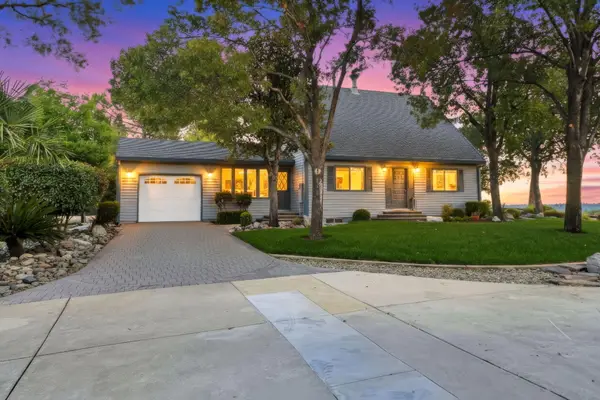 $775,000Active4 beds 2 baths1,786 sq. ft.
$775,000Active4 beds 2 baths1,786 sq. ft.15189 La Paloma Way, Redding, CA 96001
MLS# 25-4317Listed by: WAHLUND & CO. REALTY GROUP - Open Sat, 12 to 1:30pmNew
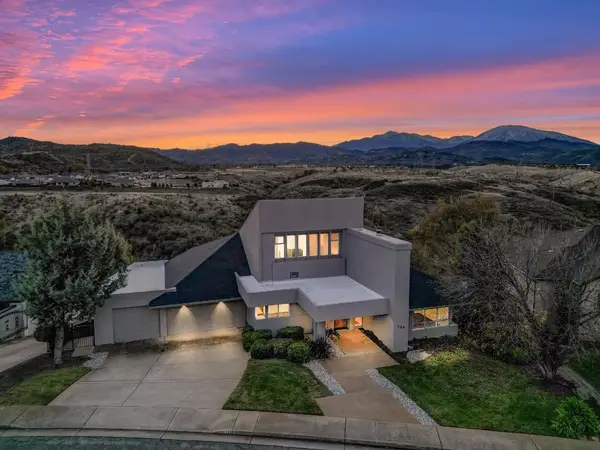 $750,000Active4 beds 3 baths3,842 sq. ft.
$750,000Active4 beds 3 baths3,842 sq. ft.738 Sunriver Lane, Redding, CA 96001
MLS# 25-4318Listed by: REAL ESTATE 1
