2796 Madison River Drive, Redding, CA 96002
Local realty services provided by:Better Homes and Gardens Real Estate Results
2796 Madison River Drive,Redding, CA 96002
$705,000
- 4 Beds
- 2 Baths
- 2,646 sq. ft.
- Single family
- Pending
Listed by: sandy duggan, cory meyer
Office: exp realty of northern california, inc.
MLS#:25-4225
Source:CA_SAR
Price summary
- Price:$705,000
- Price per sq. ft.:$266.44
About this home
Nestled in the prestigious Silver Creek subdivision, this stunning 4 bedroom, 2 bathroom home spans 2,646 square feet of thoughtfully designed living space perfect for families or those who love to entertain. The open concept interior boasts modern finishes, abundant natural light, and a seamless flow between the gourmet kitchen, spacious living area that goes right out to the backyard and POOL and with a Newer roof (2021) you have peace of mind. Each bedroom offers ample space and comfort, with the primary suite featuring a luxurious en-suite bathroom and walk in closet. The backyard is a true oasis, recently transformed with a sparkling gunite pool and a professionally designed putting green, ideal for relaxation or hosting unforgettable gatherings. This outdoor haven is perfect for both leisurely afternoons and lively summer barbecues, offering a resort like experience right at home. The expansive 3 car garage provides plenty of storage and convenience, catering to all your lifestyle needs and all located just moments from a brand new shopping center, this home combines suburban tranquility with urban accessibility. Adding to the appeal, a prestigious private K-12 school is set to relocate its campus nearby next year (2026), making this an ideal location for families seeking top tier education options. Don't miss the opportunity to own this exceptional property in one of Silver Creek's most sought after neighborhoods, where luxury, convenience, and future growth converge.
Contact an agent
Home facts
- Year built:2004
- Listing ID #:25-4225
- Added:57 day(s) ago
- Updated:November 15, 2025 at 08:44 AM
Rooms and interior
- Bedrooms:4
- Total bathrooms:2
- Full bathrooms:2
- Living area:2,646 sq. ft.
Heating and cooling
- Cooling:Central
- Heating:Forced Air, Heating
Structure and exterior
- Year built:2004
- Building area:2,646 sq. ft.
- Lot area:0.28 Acres
Utilities
- Water:Public
- Sewer:Public Sewer
Finances and disclosures
- Price:$705,000
- Price per sq. ft.:$266.44
New listings near 2796 Madison River Drive
- New
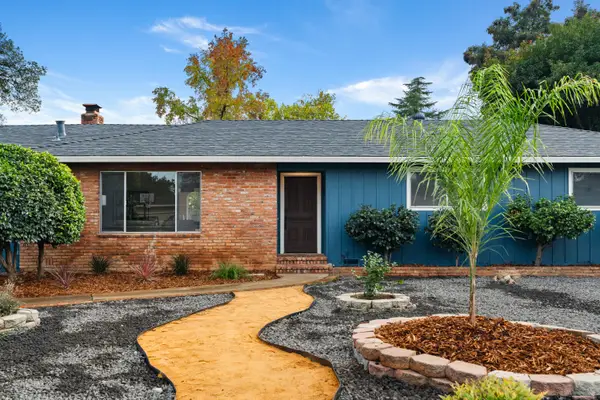 $395,000Active3 beds 2 baths1,891 sq. ft.
$395,000Active3 beds 2 baths1,891 sq. ft.595 Rafael Street, Redding, CA 96002
MLS# 25-5111Listed by: REAL BROKERAGE TECHNOLOGIES - Open Sat, 11am to 2pmNew
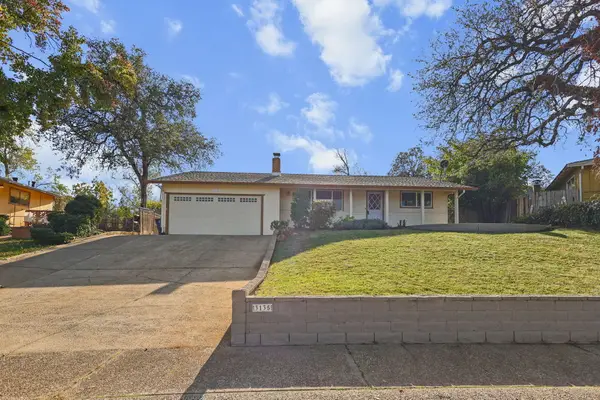 $393,500Active3 beds 2 baths1,425 sq. ft.
$393,500Active3 beds 2 baths1,425 sq. ft.3135 Stratford Avenue, Redding, CA 96001
MLS# 25-5057Listed by: YOUNG AND COMPANY REAL ESTATE - Open Sun, 11am to 2pmNew
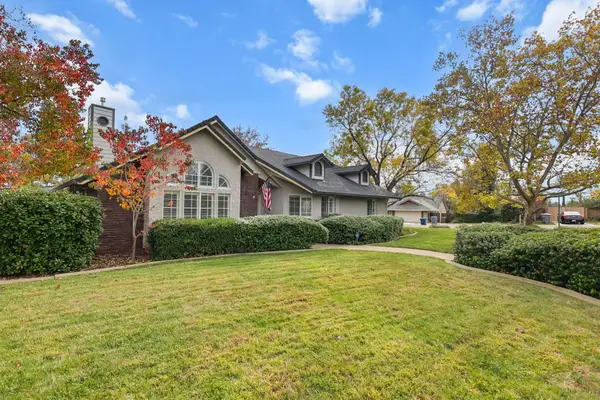 $442,000Active3 beds 2 baths1,643 sq. ft.
$442,000Active3 beds 2 baths1,643 sq. ft.2794 Summerbreeze Place, Redding, CA 96001
MLS# 25-5063Listed by: YOUNG AND COMPANY REAL ESTATE - Open Sat, 11am to 1pmNew
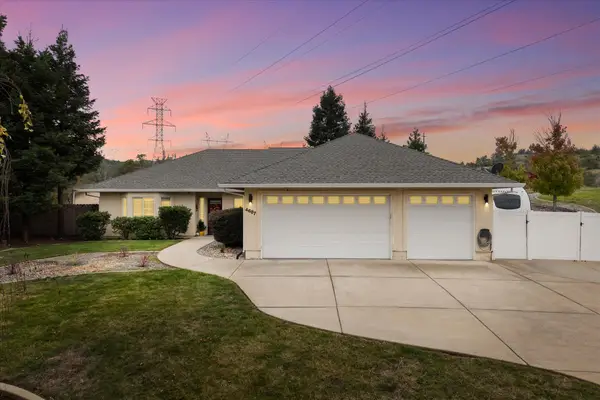 $449,900Active3 beds 2 baths1,552 sq. ft.
$449,900Active3 beds 2 baths1,552 sq. ft.4687 Corita Place, Redding, CA 96001
MLS# 25-5082Listed by: EXP REALTY OF CALIFORNIA, INC. - Open Sat, 11am to 1pmNew
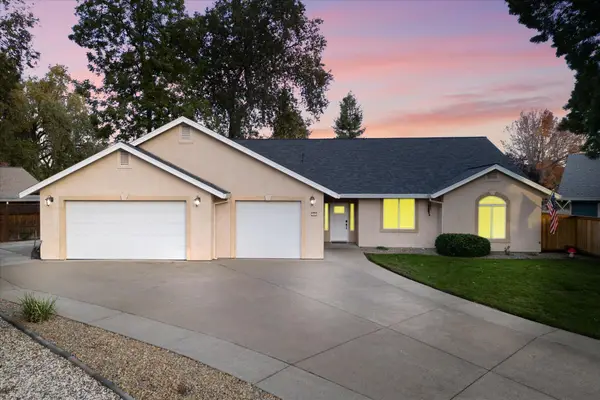 $499,000Active4 beds 2 baths1,904 sq. ft.
$499,000Active4 beds 2 baths1,904 sq. ft.2899 Gunn Court, Redding, CA 96001
MLS# 25-5105Listed by: EXP REALTY OF CALIFORNIA, INC. - New
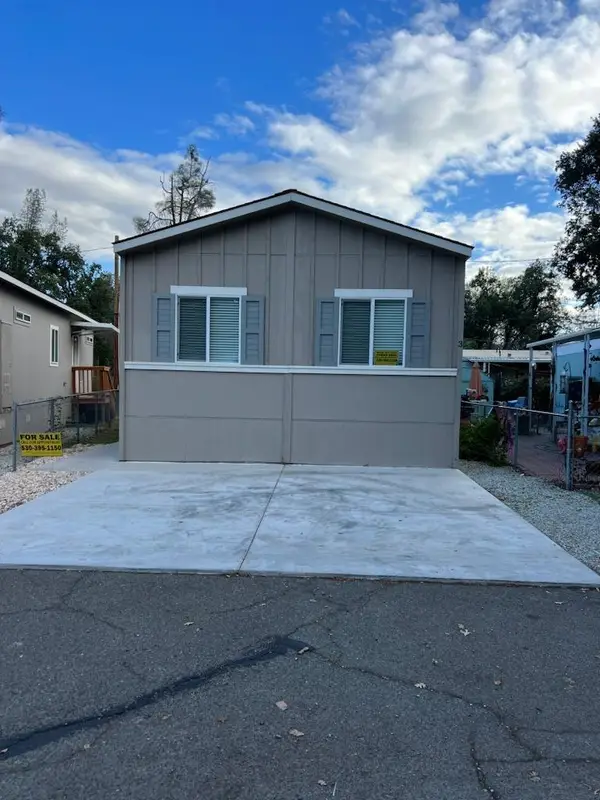 $119,990Active3 beds 2 baths960 sq. ft.
$119,990Active3 beds 2 baths960 sq. ft.5812 Cedars Rd #3, Redding, CA 96001
MLS# 224082118Listed by: RELIANT REALTY - New
 $79,990Active2 beds 2 baths1,440 sq. ft.
$79,990Active2 beds 2 baths1,440 sq. ft.6950 Riverland Drive #7, Redding, CA 96002
MLS# 225017419Listed by: RELIANT REALTY - New
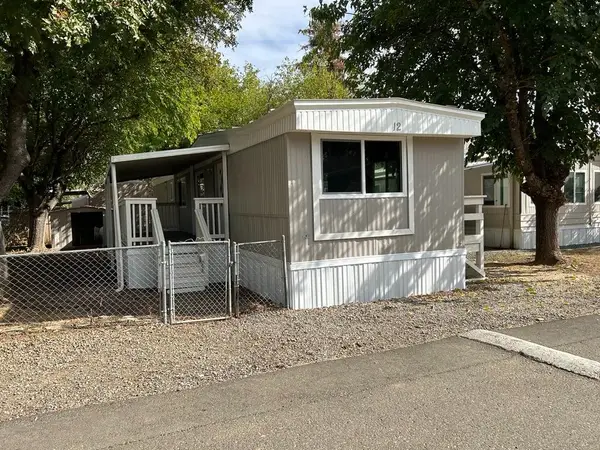 $49,990Active2 beds 1 baths720 sq. ft.
$49,990Active2 beds 1 baths720 sq. ft.6950 Riverland Drive #12, Redding, CA 96002
MLS# 225079401Listed by: RELIANT REALTY - New
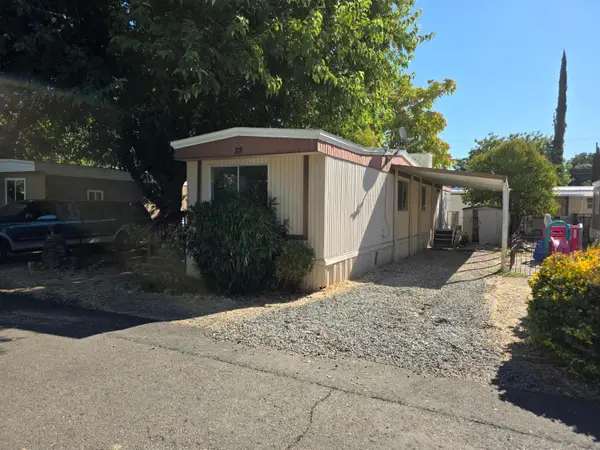 $15,995Active2 beds 1 baths768 sq. ft.
$15,995Active2 beds 1 baths768 sq. ft.6950 Riverland Drive #28, Redding, CA 96002
MLS# 225115602Listed by: RELIANT REALTY - New
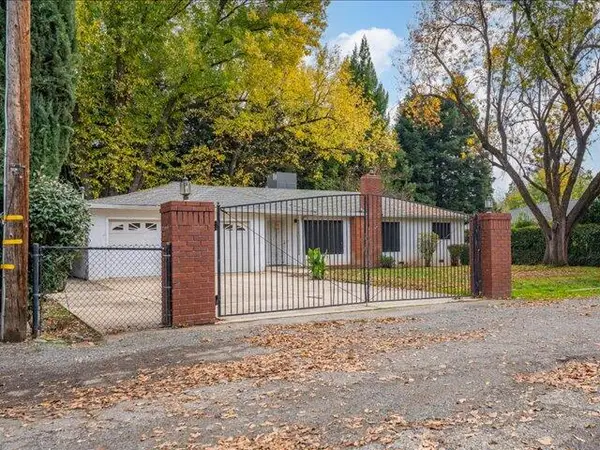 $290,000Active3 beds 1 baths1,332 sq. ft.
$290,000Active3 beds 1 baths1,332 sq. ft.362 Revilo Drive, Redding, CA 96001
MLS# 25-5086Listed by: EXP REALTY OF NORTHERN CALIFORNIA, INC.
