2834 Aspen Glow Lane, Redding, CA 96001
Local realty services provided by:Better Homes and Gardens Real Estate Results
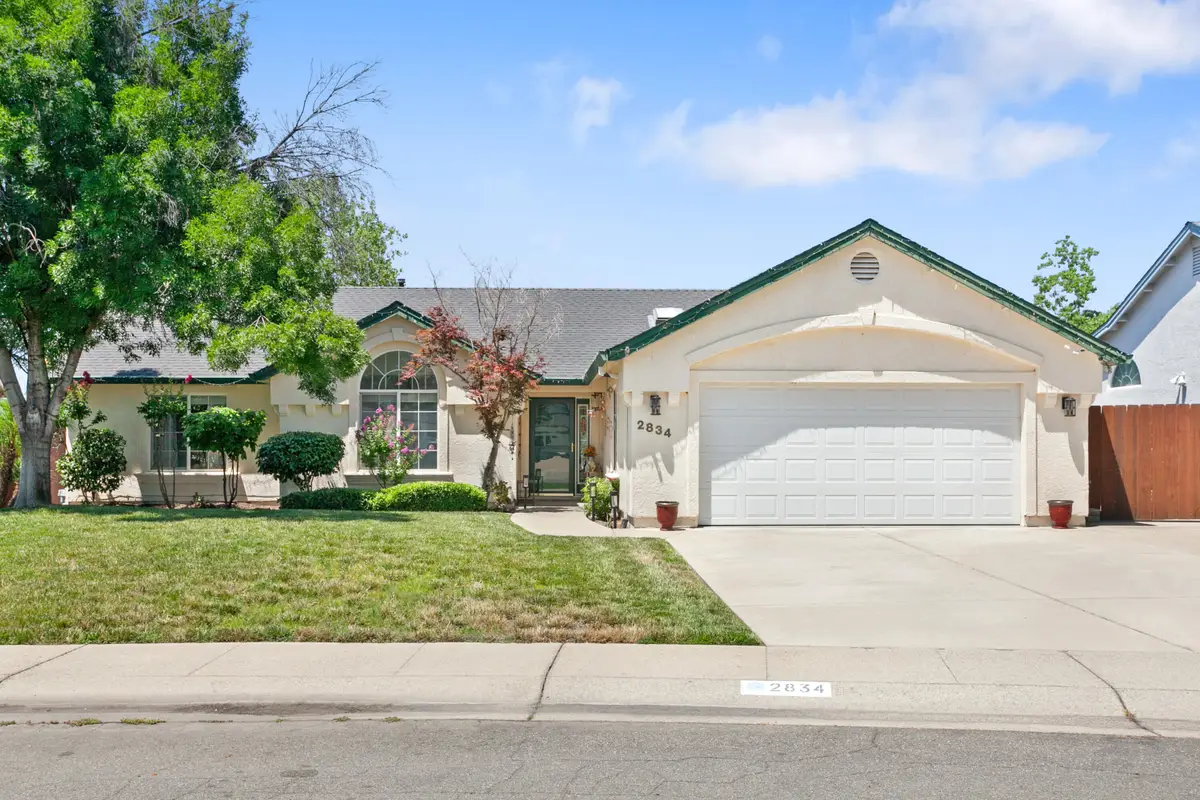
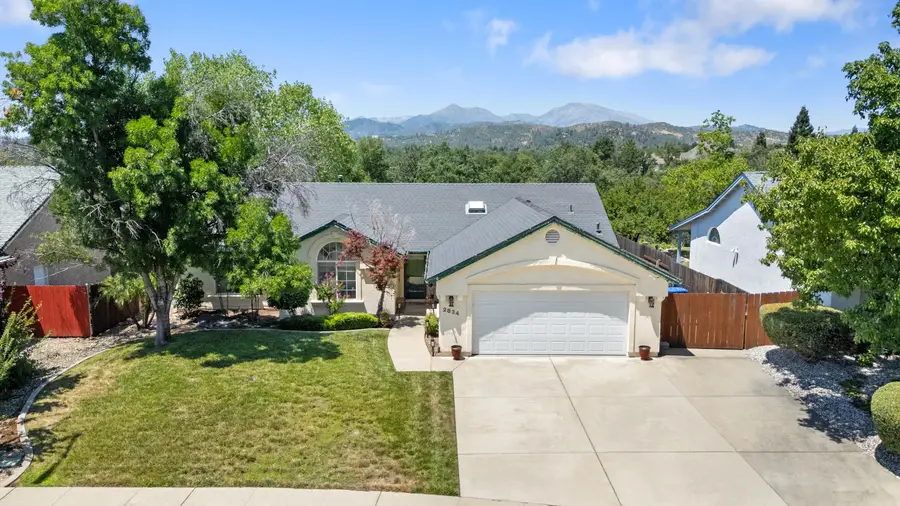
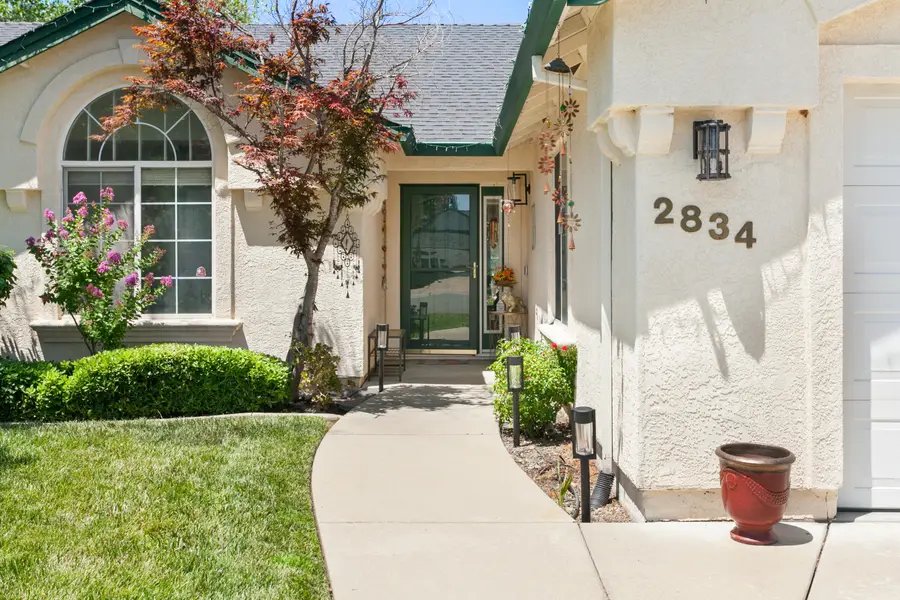
2834 Aspen Glow Lane,Redding, CA 96001
$438,000
- 3 Beds
- 2 Baths
- 1,619 sq. ft.
- Single family
- Pending
Listed by:ray l ault
Office:coldwell banker select real estate - redding
MLS#:25-2870
Source:CA_SAR
Price summary
- Price:$438,000
- Price per sq. ft.:$270.54
About this home
Located in a desirable subdivision near the end of a quiet cul-de-sac, this inviting home offers peaceful living with beautiful views of the western mountains and majestic Shasta Bally. Backing up to a greenbelt, the setting provides a sense of privacy and a connection to nature.
Inside, you'll find beautiful wood flooring that adds warmth and elegance in much of the home. The spacious floor plan includes 3 bedrooms plus a dedicated office—ideal for working from home or accommodating guests. At the heart of the home is a large, open kitchen featuring a generous breakfast bar, perfect for entertaining.
Both bathrooms have been thoughtfully upgraded with granite countertops and stylish walk-in showers. The laundry room includes its own granite countertop and a walk-in pantry, offering extra space and convenience.
An oversized two-car garage provides ample room for vehicles and storage, with additional space for boat parking—ideal for outdoor adventurers.
From the peaceful greenbelt setting to the stunning mountain and Shasta Bally views, this home combines natural beauty with practical comfort in a truly welcoming package.
Contact an agent
Home facts
- Year built:1999
- Listing Id #:25-2870
- Added:54 day(s) ago
- Updated:August 15, 2025 at 08:39 PM
Rooms and interior
- Bedrooms:3
- Total bathrooms:2
- Full bathrooms:2
- Living area:1,619 sq. ft.
Heating and cooling
- Cooling:Central
- Heating:Forced Air, Heating
Structure and exterior
- Year built:1999
- Building area:1,619 sq. ft.
- Lot area:0.57 Acres
Utilities
- Water:Public
- Sewer:Public Sewer, Sewer
Finances and disclosures
- Price:$438,000
- Price per sq. ft.:$270.54
New listings near 2834 Aspen Glow Lane
- New
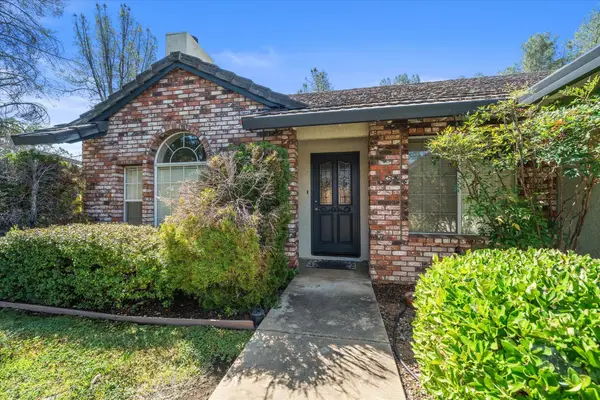 $439,900Active4 beds 2 baths1,971 sq. ft.
$439,900Active4 beds 2 baths1,971 sq. ft.1798 Vinson Drive, Redding, CA 96003
MLS# 25-3748Listed by: EXP REALTY OF CALIFORNIA, INC. - New
 $479,000Active3 beds 2 baths2,022 sq. ft.
$479,000Active3 beds 2 baths2,022 sq. ft.4362 Pintail Drive, Redding, CA 96001
MLS# 25-3749Listed by: AMERICAN REAL ESTATE BY LPT REALTY INC - New
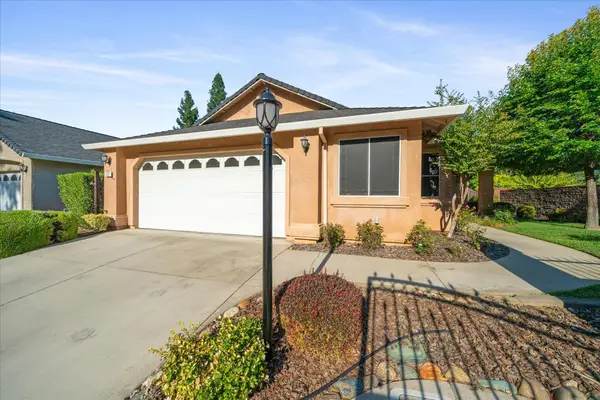 $339,900Active2 beds 2 baths1,323 sq. ft.
$339,900Active2 beds 2 baths1,323 sq. ft.693 Yolla Bolly Trail, Redding, CA 96003
MLS# 25-3750Listed by: EXP REALTY OF CALIFORNIA, INC. 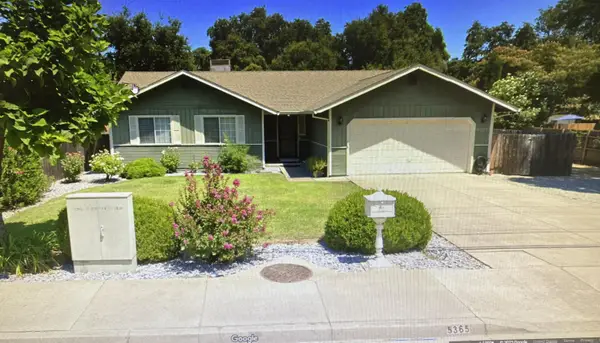 $339,900Pending3 beds 2 baths1,320 sq. ft.
$339,900Pending3 beds 2 baths1,320 sq. ft.5365 E Bonnyview Road, Redding, CA 96001
MLS# 25-3741Listed by: RE/MAX OF REDDING- New
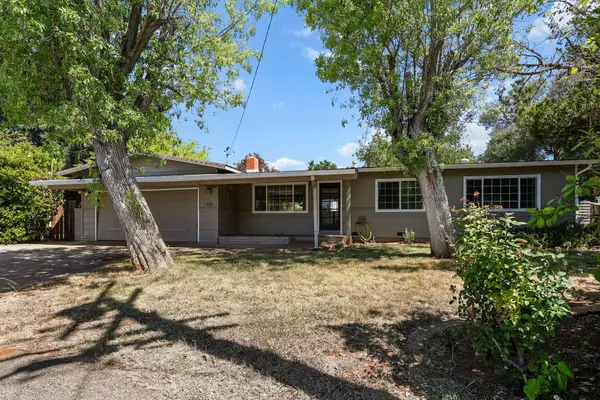 $329,900Active3 beds 2 baths1,248 sq. ft.
$329,900Active3 beds 2 baths1,248 sq. ft.620 Dee Court, Redding, CA 96002
MLS# 25-3738Listed by: EXP REALTY OF NORTHERN CALIFORNIA, INC. - Open Sat, 9 to 11amNew
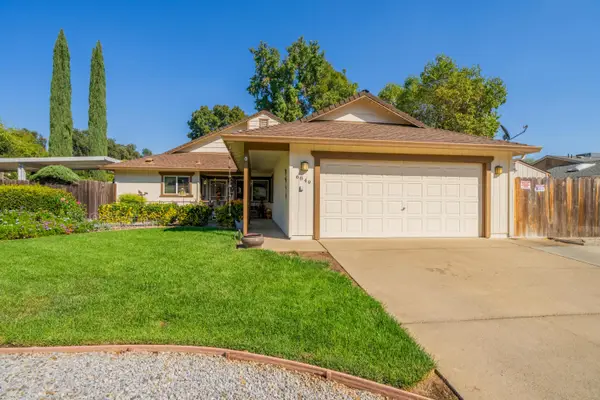 $399,900Active3 beds 2 baths1,593 sq. ft.
$399,900Active3 beds 2 baths1,593 sq. ft.6849 Creekside Street, Redding, CA 96001
MLS# 25-3739Listed by: WAHLUND & CO. REALTY GROUP - New
 $345,000Active2 beds 2 baths1,276 sq. ft.
$345,000Active2 beds 2 baths1,276 sq. ft.1103 Golden Gate Trail, Redding, CA 96003
MLS# 25-3740Listed by: BETTER HOMES GARDENS REAL ESTATE - RESULTS - New
 $135,000Active0.98 Acres
$135,000Active0.98 Acres19623 San Vincente Drive, Redding, CA 96003
MLS# 25-3743Listed by: EXP REALTY OF CALIFORNIA, INC. - New
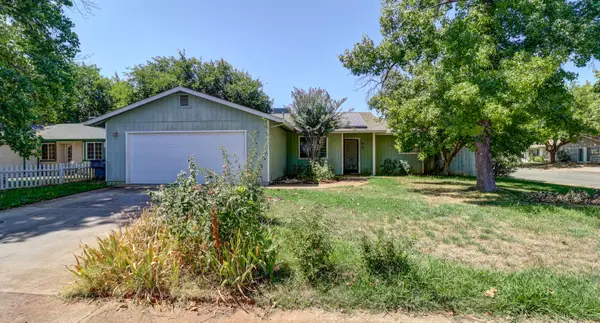 $315,000Active3 beds 2 baths1,402 sq. ft.
$315,000Active3 beds 2 baths1,402 sq. ft.3512 Capricorn Way, Redding, CA 96002
MLS# 25-3745Listed by: EXP REALTY OF CALIFORNIA, INC. - New
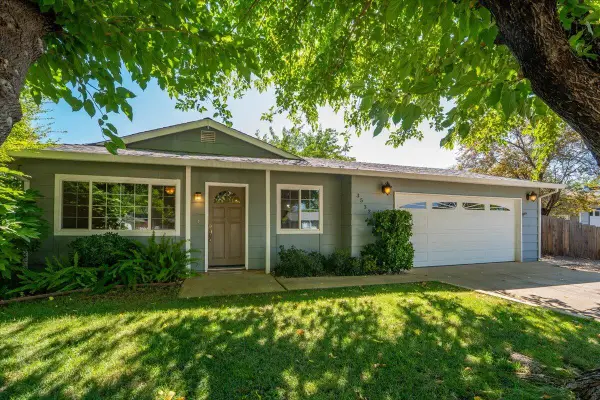 $299,000Active3 beds 2 baths1,008 sq. ft.
$299,000Active3 beds 2 baths1,008 sq. ft.3533 Capricorn Way, Redding, CA 96002
MLS# 25-3746Listed by: COLDWELL BANKER SELECT REAL ESTATE - REDDING
