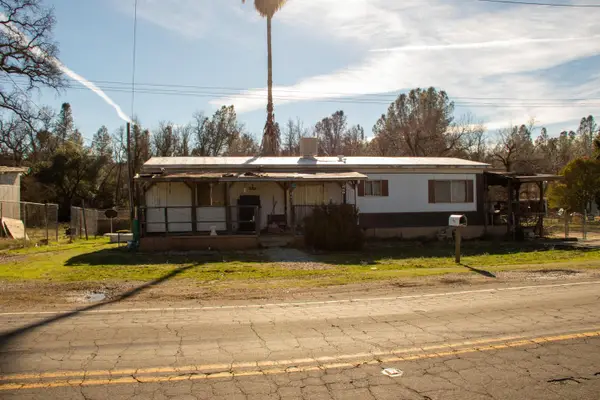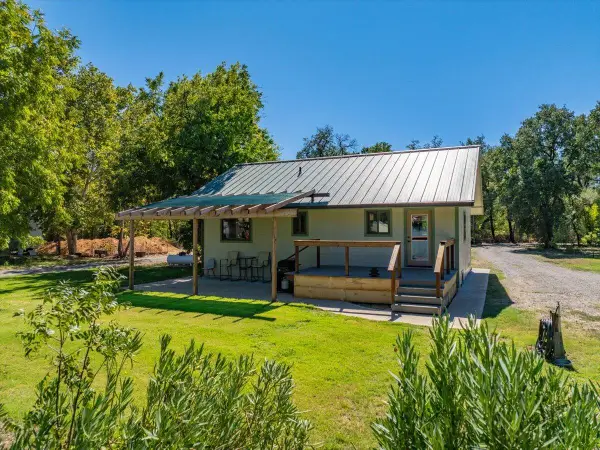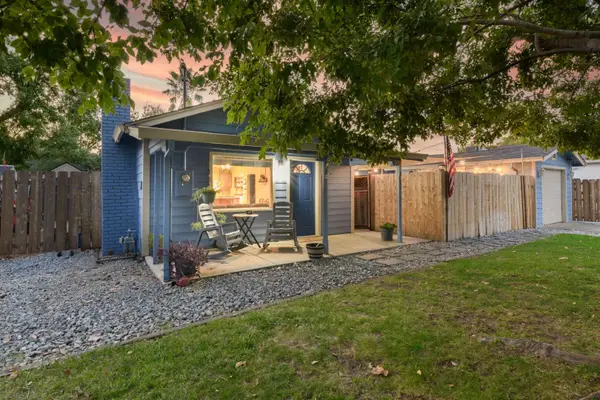2995 Howard Drive, Redding, CA 96001
Local realty services provided by:Better Homes and Gardens Real Estate Results
2995 Howard Drive,Redding, CA 96001
$515,000
- 3 Beds
- 2 Baths
- 2,064 sq. ft.
- Single family
- Active
Listed by:ray l ault
Office:coldwell banker select real estate - redding
MLS#:25-4151
Source:CA_SAR
Price summary
- Price:$515,000
- Price per sq. ft.:$249.52
About this home
Warm and inviting, this beautifully maintained home sits on a spacious .48-acre green space lot in one of Redding's most sought-after subdivisions—Country Heights. Step into the welcoming foyer that flows seamlessly into the large open living room, highlighted by a vaulted ceiling and easy access to the splendid, covered patio just outside. The desirable split floor plan ensures plenty of privacy in the primary bedroom suite.
At the heart of the home, a spacious kitchen boasts stainless steel appliances, a pantry, and a brand-new sink (2025). The open design flows into the great room, complete with a cozy fireplace, while the breakfast bar and light-filled breakfast nook make it the perfect place to gather.
Recent updates include luxury vinyl plank flooring (2025), additional lighting, a second cold air return for efficiency, and fresh interior paint and trim. The home also features a newer air conditioner (installed 3 years ago), a new 50-gallon water heater with a 10-year warranty, upgraded fans and lighting fixtures, and French doors for added charm.
Step outside and enjoy multiple paver patios, mature landscaping, and 11 fruit trees—all backing to a private wooded greenbelt. Exterior improvements include professional Sherwin-Williams paint and caulk (3 years ago, 15-year warranty), front yard sod, concrete mow strips, and Sun Blocker screens on the west side to keep things cool.
The oversized garage offers plenty of space for a workshop, with added cabinets, shelving, and a newer Genie opener. Two storage sheds are also included, and there is room to add RV parking on the side of the home. A 220 circuit is already installed for a future spa.
With thoughtful upgrades inside and out, this home offers both comfort and function, all set in a peaceful natural setting. This is truly a wonderful home you won't want to miss!
Amenities list
-New Luxury vinyl plant flooring 2025
- New Kitchen Sink 2025
- Installed Kitchen Pantry
- New air conditioner installed 3 years ago
- Additional lighting installed
- Install 2nd cold air return
- Exterior house paint and caulk 3 years ago - 15 yr Sherwin Williams
- Installed paver patios (3)
- Front yard sod & evergreen trees
- Replaced Gene garage door opener 4yrs ago
- Installed garage cabinets & shelving
- Two storage sheds included
- New 50-gal water heater 2 yrs ago 10 yr warranty
- Security system installed
- Installed upgraded pads and carpeting 14yrs ago
- Installed new floor tile
- Replaced two fans
- Upgraded dining room lighting
- Installed Kitchen Aid & Maytag kitchen appliances
- Repainted interior walls and woodwork
-Installed French doors
- Upgraded to 16-inch toilets
- Additional window coverings throughout
- Concrete mow strips installed
- Installed Sun Blocker Screens (west side)
- Added 220 circuit for spa
- Planted 11 fruit trees.
Contact an agent
Home facts
- Year built:1991
- Listing ID #:25-4151
- Added:18 day(s) ago
- Updated:September 30, 2025 at 03:41 PM
Rooms and interior
- Bedrooms:3
- Total bathrooms:2
- Full bathrooms:2
- Living area:2,064 sq. ft.
Heating and cooling
- Cooling:Central
- Heating:Forced Air, Heating
Structure and exterior
- Roof:Composition
- Year built:1991
- Building area:2,064 sq. ft.
- Lot area:0.48 Acres
Utilities
- Water:Public, Water District
- Sewer:Public Sewer, Sewer
Finances and disclosures
- Price:$515,000
- Price per sq. ft.:$249.52
New listings near 2995 Howard Drive
- New
 $750,000Active3 beds 3 baths2,453 sq. ft.
$750,000Active3 beds 3 baths2,453 sq. ft.16281 Valparaiso Way, Redding, CA 96001
MLS# 25-4388Listed by: JOSH BARKER REAL ESTATE - New
 $80,000Active3 beds 2 baths960 sq. ft.
$80,000Active3 beds 2 baths960 sq. ft.441 Branstetter Lane, Redding, CA 96001
MLS# 25-4381Listed by: WATERMAN REAL ESTATE - Open Sat, 11am to 1pmNew
 $398,000Active2 beds 2 baths864 sq. ft.
$398,000Active2 beds 2 baths864 sq. ft.18030 Blackberry Lane, Redding, CA 96003
MLS# 25-4376Listed by: EXP REALTY OF CALIFORNIA, INC. - New
 $299,900Active2 beds 1 baths1,088 sq. ft.
$299,900Active2 beds 1 baths1,088 sq. ft.2124 Garden Avenue, Redding, CA 96001
MLS# 25-4377Listed by: PARSONS REALTY - New
 $369,500Active2 beds 2 baths1,300 sq. ft.
$369,500Active2 beds 2 baths1,300 sq. ft.1232 Crag Walk, Redding, CA 96003
MLS# 25-4373Listed by: KEN D. MURRAY, BROKER - New
 $369,900Active3 beds 2 baths1,653 sq. ft.
$369,900Active3 beds 2 baths1,653 sq. ft.4334 Mountain Glen Court, Redding, CA 96001
MLS# 25-4371Listed by: EXP REALTY OF CALIFORNIA, INC. - New
 $458,000Active4 beds 2 baths1,864 sq. ft.
$458,000Active4 beds 2 baths1,864 sq. ft.1968 Cameo Court, Redding, CA 96002
MLS# 25-4369Listed by: AMERICAN REAL ESTATE BY LPT REALTY INC - New
 $384,900Active3 beds 2 baths1,560 sq. ft.
$384,900Active3 beds 2 baths1,560 sq. ft.3488 Oasis Road, Redding, CA 96003
MLS# 25-4365Listed by: WAHLUND & CO. REALTY GROUP - New
 $549,000Active3 beds 2 baths1,812 sq. ft.
$549,000Active3 beds 2 baths1,812 sq. ft.6787 Hemlock Street, Redding, CA 96001
MLS# 25-4362Listed by: DEL RIO REAL ESTATE - New
 $77,500Active2 beds 2 baths1,200 sq. ft.
$77,500Active2 beds 2 baths1,200 sq. ft.481 Twin View Boulevard, Redding, CA 96003
MLS# 25-4364Listed by: CENTURY 21 HILLTOP
