3122 Panorama Drive, Redding, CA 96003
Local realty services provided by:Better Homes and Gardens Real Estate Results
Listed by: skip murphy
Office: the address realty
MLS#:25-5027
Source:CA_SAR
Price summary
- Price:$439,900
- Price per sq. ft.:$221.5
About this home
Discover a truly exceptional opportunity to own a meticulously maintained custom-built home from 1986, located in a highly sought-after, established neighborhood. Never before listed for sale, this residence is lovingly cared for and kept discerningly upgraded by its original owners. It offers a perfect blend of classic charm and contemporary conveniences.
Upon entering, you'll find both a formal living room and a comfortable family room, each featuring its own inviting brick fireplace - ideal for cozy evenings and entertaining guests. The expansive kitchen boasts durable solid surface counters and elegant tile flooring, providing a welcoming space for culinary creations.
The exterior of this home is just as impressive as the interior, with manicured landscaping in both the front and back yards. Enjoy the privacy and security of newer fencing and the convenience of a gated RV pad, offering ample space for your recreational vehicles. An oversized 3 car garage provides ample indoor parking or shop space.
This prime location offers unparalleled accessibility to everyday amenities. Enjoy proximity to highly-rated schools, diverse shopping options, and the excitement of a new neighborhood park currently under development, promising enhanced recreational opportunities for the community. Neighbors are frequently seen walking and smiling on the neighborhood sidewalks. Home backs up to city owned greenspace. This home truly represents a rare chance to acquire a piece of history, kept tastefully current in a vibrant and increasingly valuable area.
Contact an agent
Home facts
- Year built:1986
- Listing ID #:25-5027
- Added:50 day(s) ago
- Updated:December 29, 2025 at 03:28 PM
Rooms and interior
- Bedrooms:3
- Total bathrooms:3
- Full bathrooms:2
- Half bathrooms:1
- Living area:1,986 sq. ft.
Heating and cooling
- Cooling:Central
- Heating:Forced Air, Heating
Structure and exterior
- Year built:1986
- Building area:1,986 sq. ft.
- Lot area:0.31 Acres
Utilities
- Water:Public
- Sewer:Sewer
Finances and disclosures
- Price:$439,900
- Price per sq. ft.:$221.5
New listings near 3122 Panorama Drive
- New
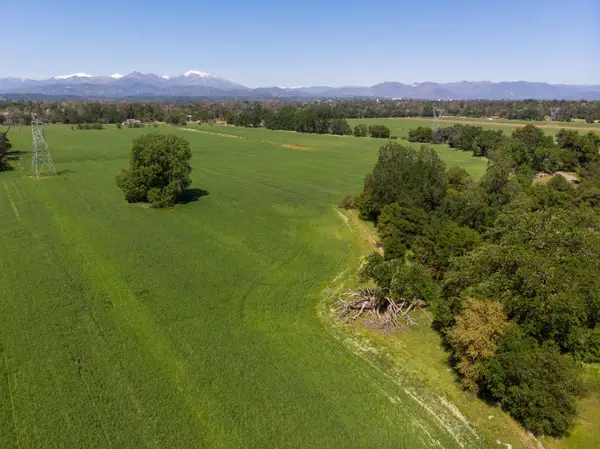 $1,200,000Active155 Acres
$1,200,000Active155 AcresChurn Creek Road, Redding, CA 96002
MLS# 25-5491Listed by: SHESELLS - New
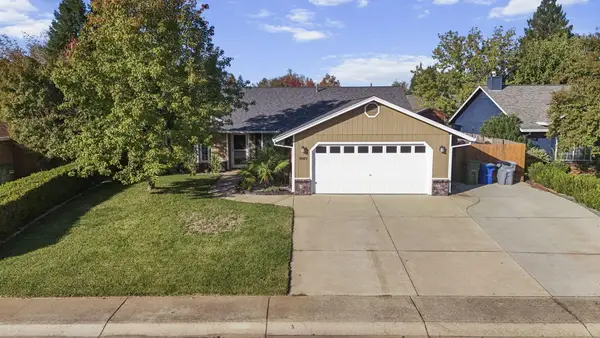 $474,900Active4 beds 2 baths1,776 sq. ft.
$474,900Active4 beds 2 baths1,776 sq. ft.1949 Catherine Way, Redding, CA 96002
MLS# 25-5484Listed by: EXP REALTY OF CALIFORNIA, INC. - New
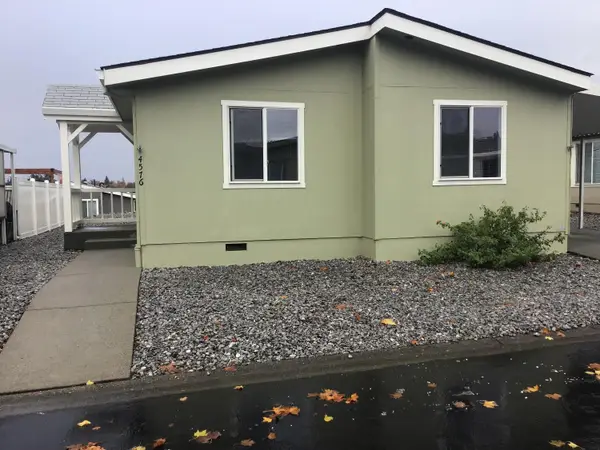 $129,000Active3 beds 2 baths1,240 sq. ft.
$129,000Active3 beds 2 baths1,240 sq. ft.4576 Hickory Trail, Redding, CA 96003
MLS# 225153176Listed by: Coldwell Banker Lake Tulloch - New
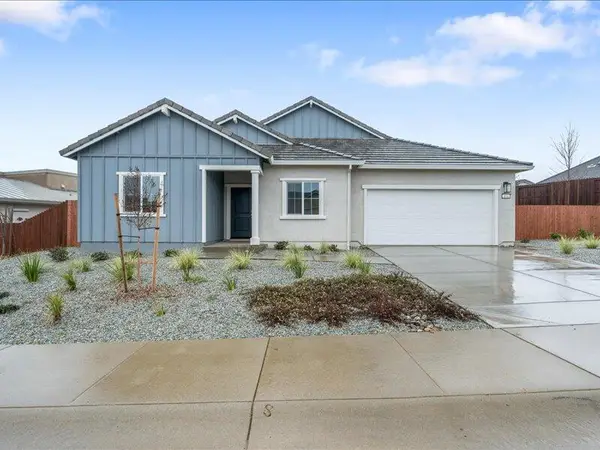 $530,990Active4 beds 2 baths2,035 sq. ft.
$530,990Active4 beds 2 baths2,035 sq. ft.876 Wind Cove Place, Redding, CA 96001
MLS# 25-5464Listed by: WATERMAN REAL ESTATE - New
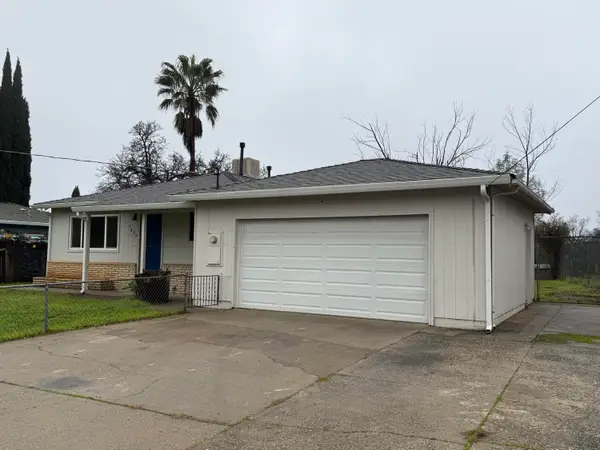 $270,000Active3 beds 2 baths1,176 sq. ft.
$270,000Active3 beds 2 baths1,176 sq. ft.4620 Enchanted Way, Redding, CA 96001
MLS# 25-5463Listed by: TREG INC - THE REAL ESTATE GROUP - New
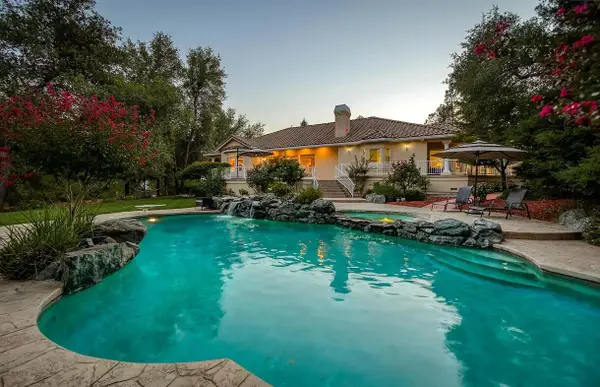 $999,995Active3 beds 4 baths3,473 sq. ft.
$999,995Active3 beds 4 baths3,473 sq. ft.13497 Tierra Heights Road, Redding, CA 96003
MLS# 25-5460Listed by: PROPERTY UPSURGE, INC.  $389,900Pending3 beds 2 baths1,635 sq. ft.
$389,900Pending3 beds 2 baths1,635 sq. ft.3085 Seminole Drive, Redding, CA 96001
MLS# 25-5456Listed by: JOSH BARKER REAL ESTATE- New
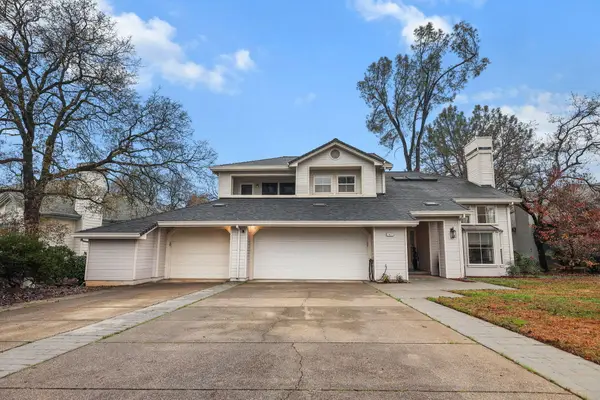 $634,900Active3 beds 3 baths2,575 sq. ft.
$634,900Active3 beds 3 baths2,575 sq. ft.1672 Saint Andrews Drive, Redding, CA 96003
MLS# 25-5455Listed by: JOSH BARKER REAL ESTATE - New
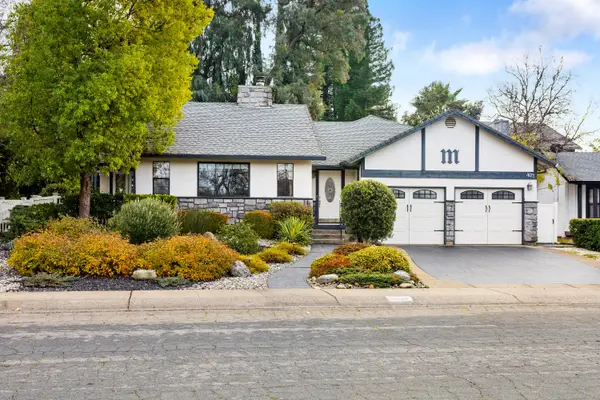 $445,000Active3 beds 3 baths1,734 sq. ft.
$445,000Active3 beds 3 baths1,734 sq. ft.1675 Lakeside Drive, Redding, CA 96001
MLS# 25-5454Listed by: EXP REALTY OF CALIFORNIA, INC. - New
 $339,900Active3 beds 3 baths1,340 sq. ft.
$339,900Active3 beds 3 baths1,340 sq. ft.2385 Shining Star Way, Redding, CA 96003
MLS# 25-5450Listed by: TREG INC - THE REAL ESTATE GROUP
