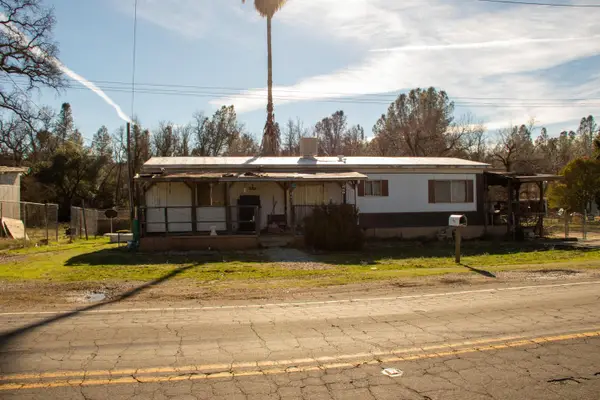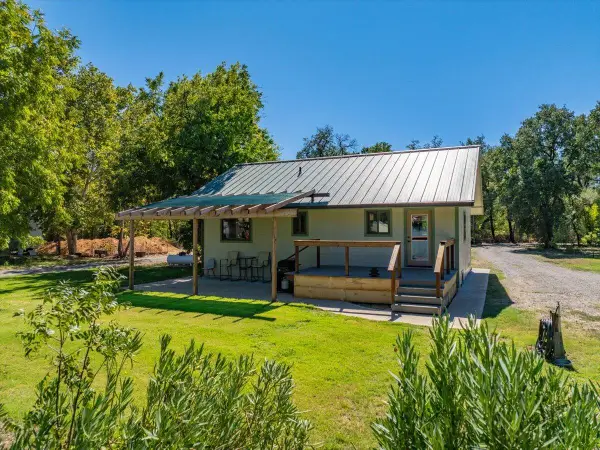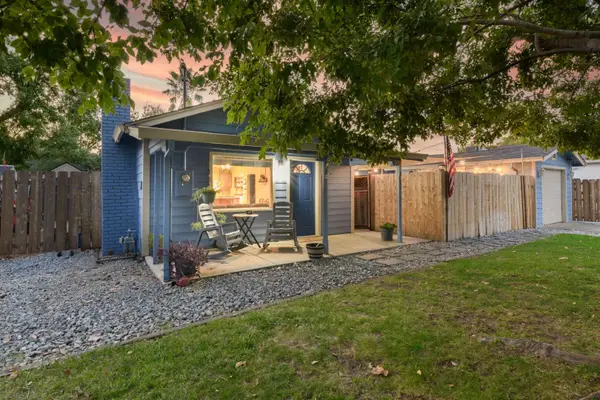3428 Adams Lane, Redding, CA 96002
Local realty services provided by:Better Homes and Gardens Real Estate Results
3428 Adams Lane,Redding, CA 96002
$435,000
- 3 Beds
- 2 Baths
- 2,106 sq. ft.
- Single family
- Active
Listed by:josh barker
Office:josh barker real estate
MLS#:25-2850
Source:CA_SAR
Price summary
- Price:$435,000
- Price per sq. ft.:$206.55
About this home
Tucked beneath majestic oak trees, this updated Redding home blends stylish upgrades with laid-back living. The open-concept kitchen features a huge island, walk-in pantry, and abundant cabinetry—perfect for hosting and everyday living. French doors off the kitchen invite in the fresh morning and evening air and lead directly to a covered patio and sparkling pool, creating seamless indoor-outdoor flow. A built-in office nook adds flexibility for remote work, hobbies, or homework stations.
Enjoy peace of mind with recent upgrades including a new roof (2024), triple-pane windows (2024) for energy efficiency, and a solar-powered gable vent fan (2025) to help keep the home cool and comfortable. Out back, the entertainer's dream continues—featuring a built-in BBQ/bar area, lush landscaping, and a poolside setup that's ready for summer. The yard is also a gardener's haven with a mini orchard of fruit trees (lemon, lime, fig, peach, pomelo, pomegranate, pear, orange, dragon-fruit, plum), plus blueberries, strawberries, blackberries, and raised garden beds bursting with fresh produce. Extras include a spacious three-car garage, RV/boat parking, and a location just minutes from elementary, middle, and high schools. This one truly has it all—style, functionality, and outdoor living at its best!
Contact an agent
Home facts
- Year built:1975
- Listing ID #:25-2850
- Added:101 day(s) ago
- Updated:September 30, 2025 at 03:41 PM
Rooms and interior
- Bedrooms:3
- Total bathrooms:2
- Full bathrooms:2
- Living area:2,106 sq. ft.
Heating and cooling
- Cooling:Central
- Heating:Forced Air, Heating
Structure and exterior
- Roof:Composition
- Year built:1975
- Building area:2,106 sq. ft.
- Lot area:0.24 Acres
Utilities
- Water:Public
- Sewer:Sewer
Finances and disclosures
- Price:$435,000
- Price per sq. ft.:$206.55
New listings near 3428 Adams Lane
- New
 $750,000Active3 beds 3 baths2,453 sq. ft.
$750,000Active3 beds 3 baths2,453 sq. ft.16281 Valparaiso Way, Redding, CA 96001
MLS# 25-4388Listed by: JOSH BARKER REAL ESTATE - New
 $80,000Active3 beds 2 baths960 sq. ft.
$80,000Active3 beds 2 baths960 sq. ft.441 Branstetter Lane, Redding, CA 96001
MLS# 25-4381Listed by: WATERMAN REAL ESTATE - Open Sat, 11am to 1pmNew
 $398,000Active2 beds 2 baths864 sq. ft.
$398,000Active2 beds 2 baths864 sq. ft.18030 Blackberry Lane, Redding, CA 96003
MLS# 25-4376Listed by: EXP REALTY OF CALIFORNIA, INC. - New
 $299,900Active2 beds 1 baths1,088 sq. ft.
$299,900Active2 beds 1 baths1,088 sq. ft.2124 Garden Avenue, Redding, CA 96001
MLS# 25-4377Listed by: PARSONS REALTY - New
 $369,500Active2 beds 2 baths1,300 sq. ft.
$369,500Active2 beds 2 baths1,300 sq. ft.1232 Crag Walk, Redding, CA 96003
MLS# 25-4373Listed by: KEN D. MURRAY, BROKER - New
 $369,900Active3 beds 2 baths1,653 sq. ft.
$369,900Active3 beds 2 baths1,653 sq. ft.4334 Mountain Glen Court, Redding, CA 96001
MLS# 25-4371Listed by: EXP REALTY OF CALIFORNIA, INC. - New
 $458,000Active4 beds 2 baths1,864 sq. ft.
$458,000Active4 beds 2 baths1,864 sq. ft.1968 Cameo Court, Redding, CA 96002
MLS# 25-4369Listed by: AMERICAN REAL ESTATE BY LPT REALTY INC - New
 $384,900Active3 beds 2 baths1,560 sq. ft.
$384,900Active3 beds 2 baths1,560 sq. ft.3488 Oasis Road, Redding, CA 96003
MLS# 25-4365Listed by: WAHLUND & CO. REALTY GROUP - New
 $549,000Active3 beds 2 baths1,812 sq. ft.
$549,000Active3 beds 2 baths1,812 sq. ft.6787 Hemlock Street, Redding, CA 96001
MLS# 25-4362Listed by: DEL RIO REAL ESTATE - New
 $77,500Active2 beds 2 baths1,200 sq. ft.
$77,500Active2 beds 2 baths1,200 sq. ft.481 Twin View Boulevard, Redding, CA 96003
MLS# 25-4364Listed by: CENTURY 21 HILLTOP
