3621 Sacramento Drive, Redding, CA 96001
Local realty services provided by:Better Homes and Gardens Real Estate Results

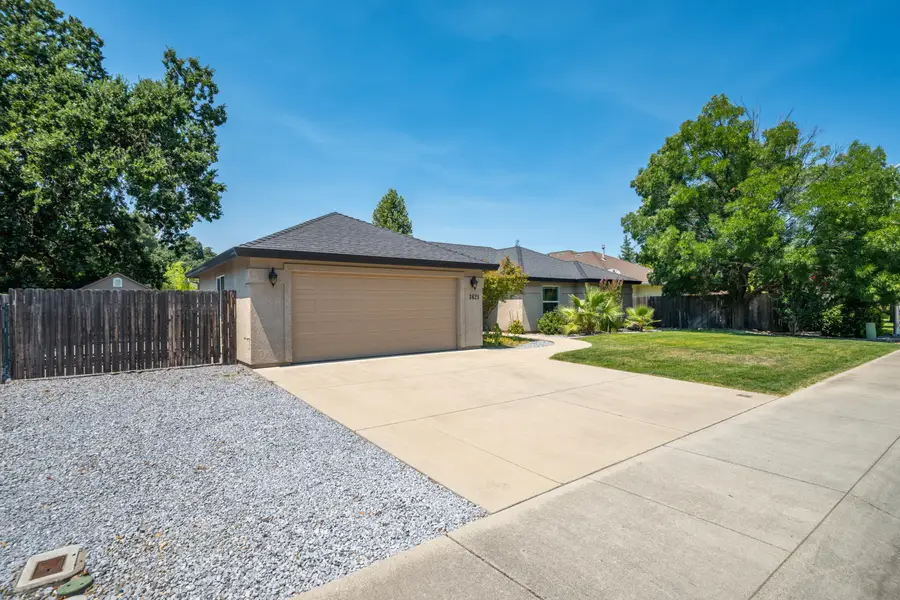
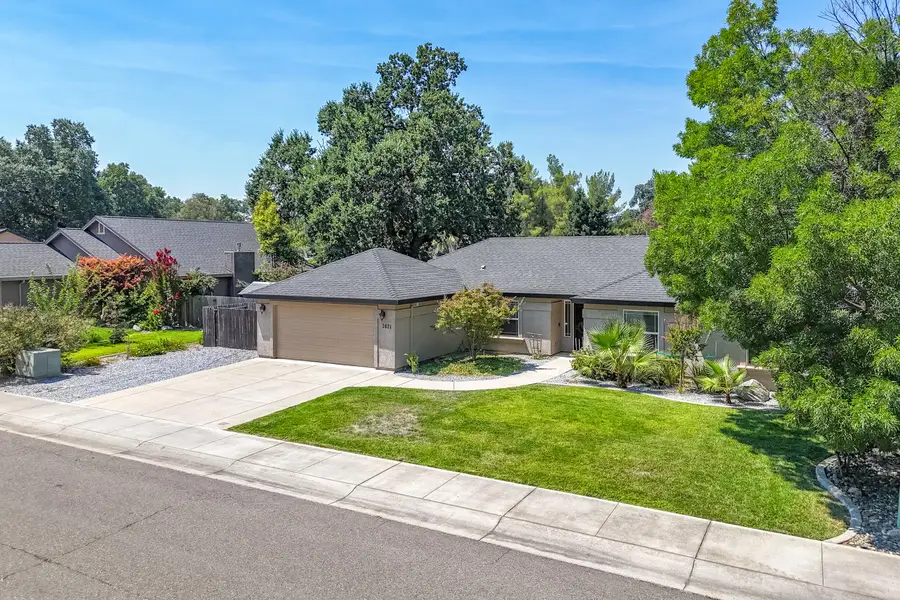
3621 Sacramento Drive,Redding, CA 96001
$429,000
- 3 Beds
- 2 Baths
- 1,760 sq. ft.
- Single family
- Active
Listed by:hannah swain
Office:treg, inc dba the real estate
MLS#:25-2094
Source:CA_SAR
Price summary
- Price:$429,000
- Price per sq. ft.:$243.75
About this home
Spacious Home in Desirable Summerfield Meadows!
Welcome to 3621 Sacramento Drive! This 3-bedroom, 2-bathroom home with an office (4th bedroom potential) offers 1,760 sq. ft. of beautifully designed living space. Built in 2008 by Ochoa & Sheehan, this home feels fresh and modern, with vaulted ceilings, large windows, and an airy, open floor plan that lets in plenty of natural light. Entering through a nicely landscaped front yard you will find a custom security screen door and into a home that feels just right.
You'll love the spacious living area—perfect for relaxing or entertaining. The kitchen is a chef's dream, featuring tile countertops, a central island, and modern appliances, making meal prep easy and enjoyable. The primary suite is a retreat of its own, boasting dual sinks and stylish tile finishes.
Step outside to a large, landscaped backyard with a huge patio, ideal for BBQs and outdoor gatherings. Need extra space? The RV parking area has plenty of room for your vehicles and toys!
Located in the highly sought-after Summerfield Meadows neighborhood, this home is close to parks, shopping, and everything Redding has to offer.
Contact an agent
Home facts
- Year built:2008
- Listing Id #:25-2094
- Added:85 day(s) ago
- Updated:August 12, 2025 at 07:03 PM
Rooms and interior
- Bedrooms:3
- Total bathrooms:2
- Full bathrooms:2
- Living area:1,760 sq. ft.
Heating and cooling
- Cooling:Central
- Heating:Forced Air, Heating
Structure and exterior
- Year built:2008
- Building area:1,760 sq. ft.
- Lot area:0.25 Acres
Utilities
- Water:Public
- Sewer:Sewer
Finances and disclosures
- Price:$429,000
- Price per sq. ft.:$243.75
New listings near 3621 Sacramento Drive
- New
 $500,000Active3 beds 3 baths2,176 sq. ft.
$500,000Active3 beds 3 baths2,176 sq. ft.2860 Panorama Drive, Redding, CA 96003
MLS# 25-3713Listed by: NORTHSTATE REAL ESTATE PROFESSIONALS - New
 $1,288,000Active5 beds 4 baths3,539 sq. ft.
$1,288,000Active5 beds 4 baths3,539 sq. ft.2570 Crescent Moon Court, Redding, CA 96001
MLS# 25-3710Listed by: SHASTA SOTHEBY'S INTERNATIONAL REALTY - New
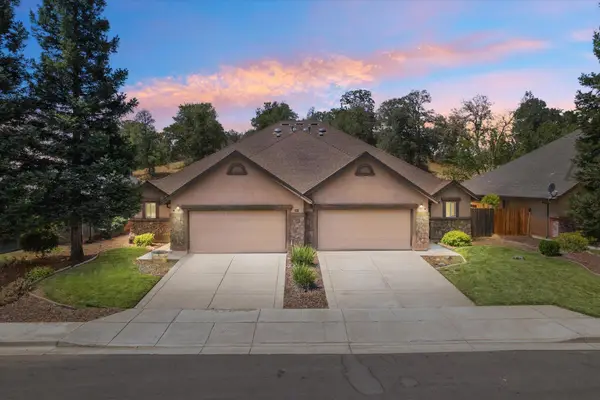 $549,900Active-- beds -- baths
$549,900Active-- beds -- bathsAddress Withheld By Seller, Redding, CA 96003
MLS# 25-3708Listed by: TERENCE DAVIS & ASSOCIATES - New
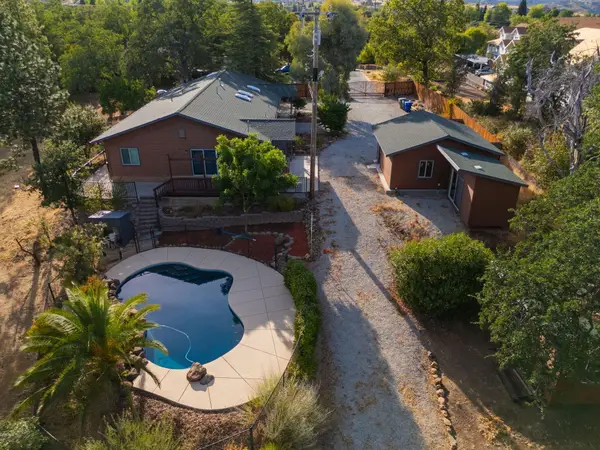 $639,900Active3 beds 2 baths2,058 sq. ft.
$639,900Active3 beds 2 baths2,058 sq. ft.3821 Pebble Drive, Redding, CA 96001
MLS# 25-3709Listed by: WAHLUND & CO. REALTY GROUP - New
 $375,990Active4 beds 3 baths1,615 sq. ft.
$375,990Active4 beds 3 baths1,615 sq. ft.839 Congaree Lane, Redding, CA 96001
MLS# 25-3707Listed by: D.R. HORTON CA2, INC. - New
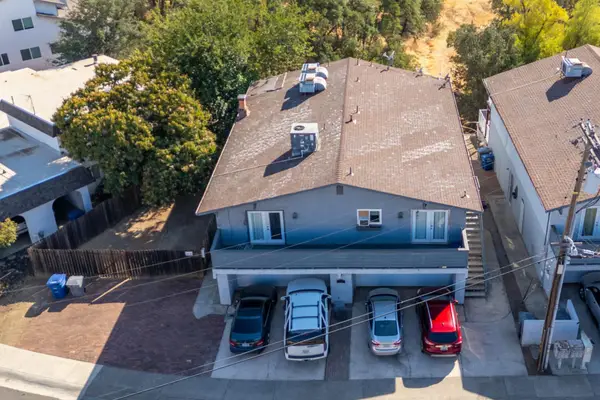 $495,000Active-- beds -- baths
$495,000Active-- beds -- baths400 Buckeye, Redding, CA 96003
MLS# 25-3698Listed by: JOSH BARKER REAL ESTATE - New
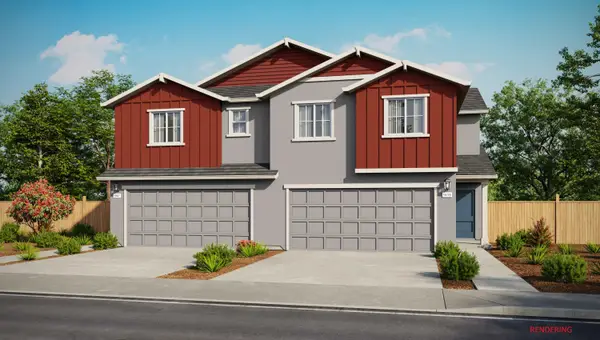 $363,990Active3 beds 3 baths1,567 sq. ft.
$363,990Active3 beds 3 baths1,567 sq. ft.845 Congaree Lane, Redding, CA 96001
MLS# 25-3700Listed by: D.R. HORTON CA2, INC. - New
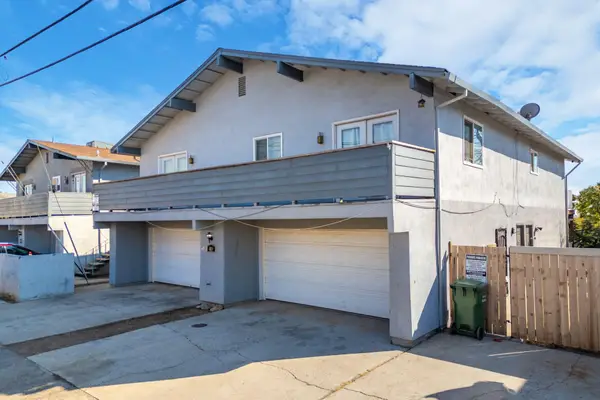 $469,900Active-- beds -- baths
$469,900Active-- beds -- baths410 Buckeye, Redding, CA 96003
MLS# 25-3701Listed by: JOSH BARKER REAL ESTATE - New
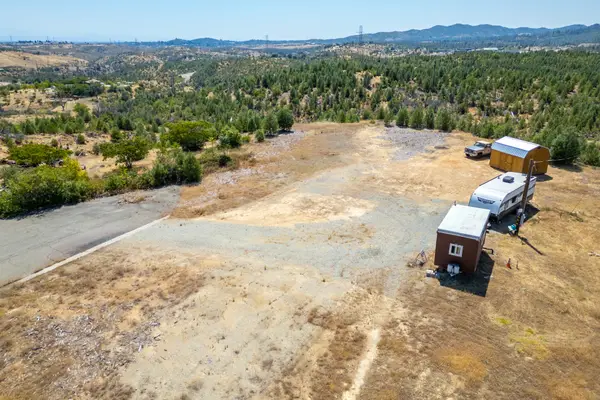 $99,000Active7.28 Acres
$99,000Active7.28 Acres11335 George Street, Redding, CA 96001
MLS# 25-3704Listed by: JOSH BARKER REAL ESTATE - New
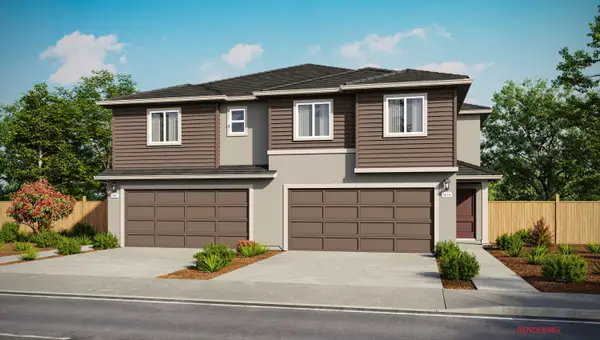 $373,990Active4 beds 3 baths1,615 sq. ft.
$373,990Active4 beds 3 baths1,615 sq. ft.847 Congaree Lane, Redding, CA 96001
MLS# 25-3705Listed by: D.R. HORTON CA2, INC.
