4191 Villa Drive, Redding, CA 96001
Local realty services provided by:Better Homes and Gardens Real Estate Results
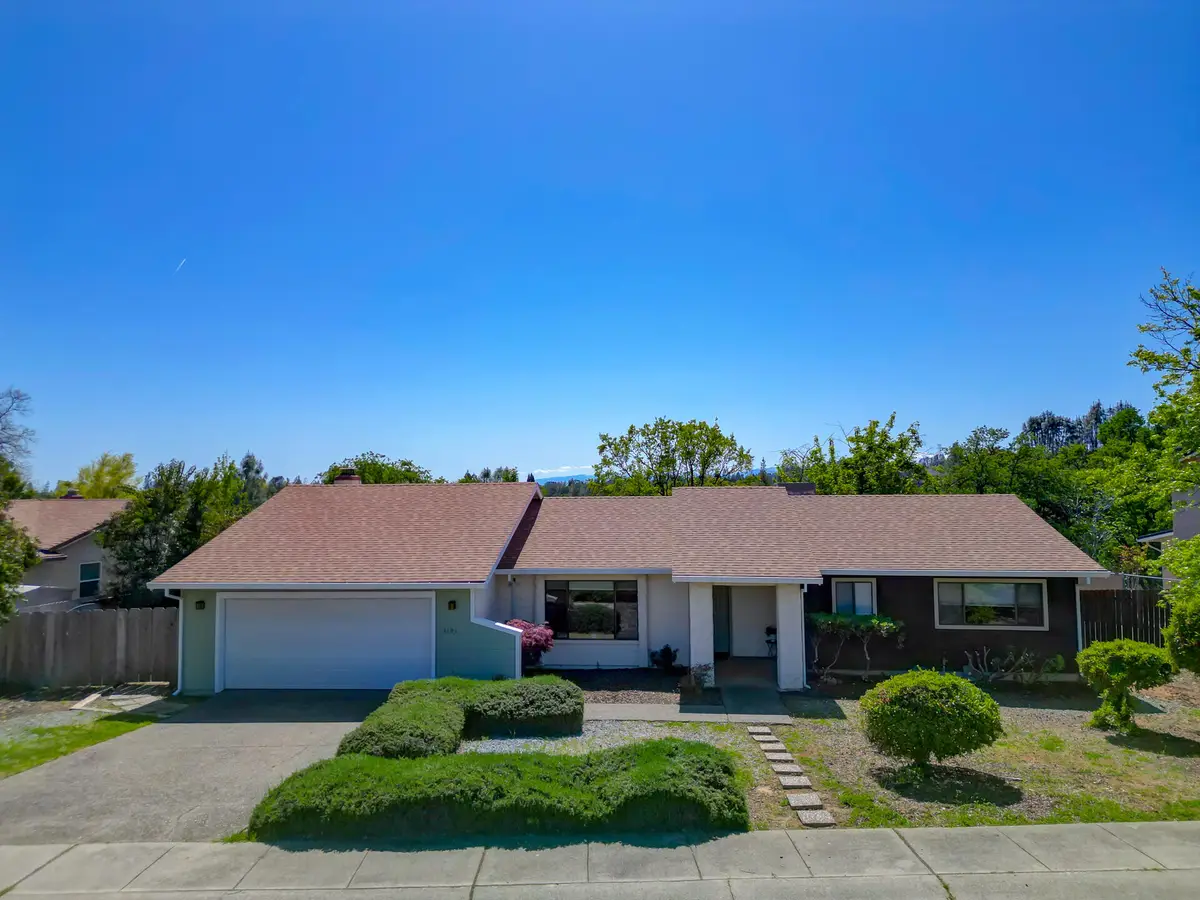
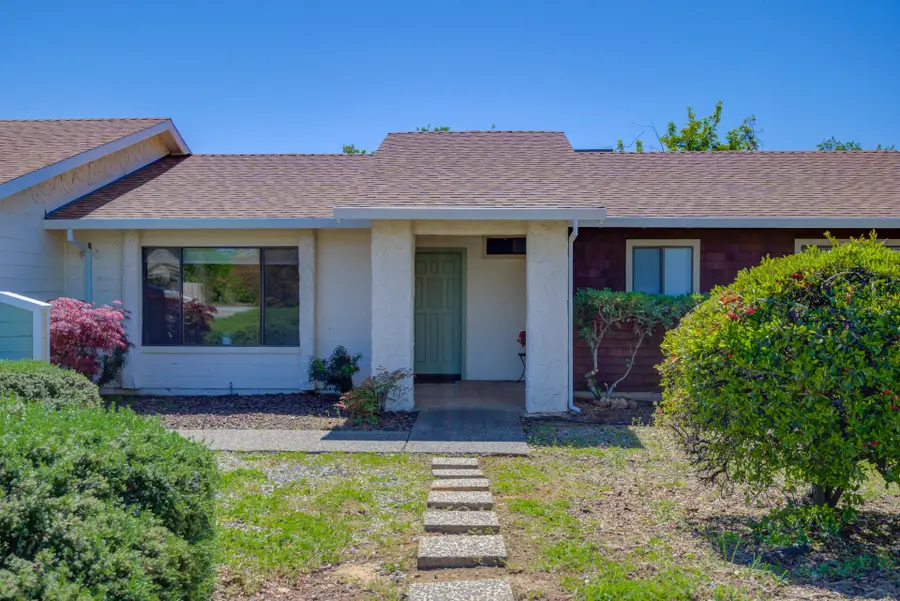

4191 Villa Drive,Redding, CA 96001
$389,000
- 3 Beds
- 2 Baths
- 1,730 sq. ft.
- Single family
- Active
Listed by:cherrel kirkland
Office:kirkland real estate partners
MLS#:25-1495
Source:CA_SAR
Price summary
- Price:$389,000
- Price per sq. ft.:$224.86
About this home
Convenient Westside location features a great floorplan and large greenbelt lot for privacy. Defensible Space inspection and compliance have been completed!
Stucco exterior and newer roof. Easy maintenance front landscape. There is plenty of room to develop RV parking!
Inside you will find vinyl plank flooring in the living, dining and hall plus newer carpet in the family room and bedrooms. The kitchen has new stainless appliances and Corian countertops. The breakfast bar comfortably seats 4 and opens to a spacious family room with a fireplace. The primary bedroom is very spacious with two closets. The primary bath area has double sinks and a stall shower. The hall bath has a tub/ shower and is very spacious. Both additional bedrooms are generously sized. The back yard is fenced and has a covered patio where you will enjoy the day or evening leisure hours.
The 2 car attached garage has auto opener and laundry hook ups. This home is a great value for Westside living!
Contact an agent
Home facts
- Year built:1979
- Listing Id #:25-1495
- Added:126 day(s) ago
- Updated:July 22, 2025 at 02:29 PM
Rooms and interior
- Bedrooms:3
- Total bathrooms:2
- Full bathrooms:2
- Living area:1,730 sq. ft.
Heating and cooling
- Cooling:Central
- Heating:Forced Air, Heating
Structure and exterior
- Year built:1979
- Building area:1,730 sq. ft.
- Lot area:0.39 Acres
Utilities
- Water:Public
- Sewer:Public Sewer, Sewer
Finances and disclosures
- Price:$389,000
- Price per sq. ft.:$224.86
New listings near 4191 Villa Drive
- New
 $500,000Active3 beds 3 baths2,176 sq. ft.
$500,000Active3 beds 3 baths2,176 sq. ft.2860 Panorama Drive, Redding, CA 96003
MLS# 25-3713Listed by: NORTHSTATE REAL ESTATE PROFESSIONALS - New
 $1,288,000Active5 beds 4 baths3,539 sq. ft.
$1,288,000Active5 beds 4 baths3,539 sq. ft.2570 Crescent Moon Court, Redding, CA 96001
MLS# 25-3710Listed by: SHASTA SOTHEBY'S INTERNATIONAL REALTY - New
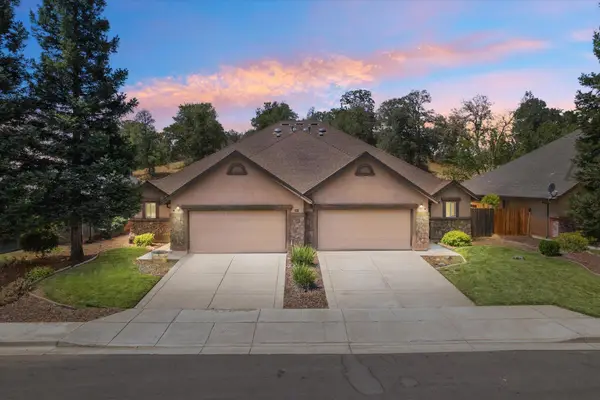 $549,900Active-- beds -- baths
$549,900Active-- beds -- bathsAddress Withheld By Seller, Redding, CA 96003
MLS# 25-3708Listed by: TERENCE DAVIS & ASSOCIATES - New
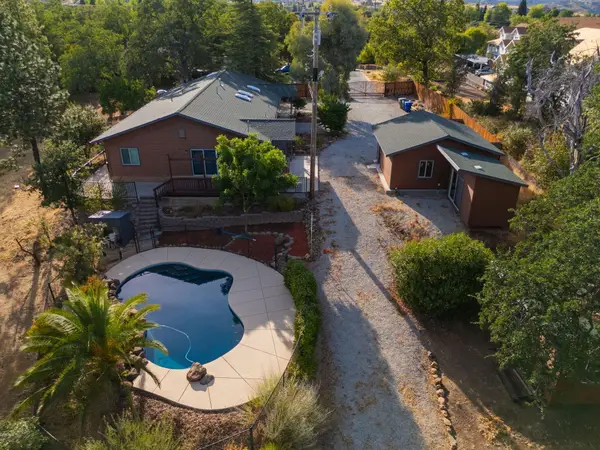 $639,900Active3 beds 2 baths2,058 sq. ft.
$639,900Active3 beds 2 baths2,058 sq. ft.3821 Pebble Drive, Redding, CA 96001
MLS# 25-3709Listed by: WAHLUND & CO. REALTY GROUP - New
 $375,990Active4 beds 3 baths1,615 sq. ft.
$375,990Active4 beds 3 baths1,615 sq. ft.839 Congaree Lane, Redding, CA 96001
MLS# 25-3707Listed by: D.R. HORTON CA2, INC. - New
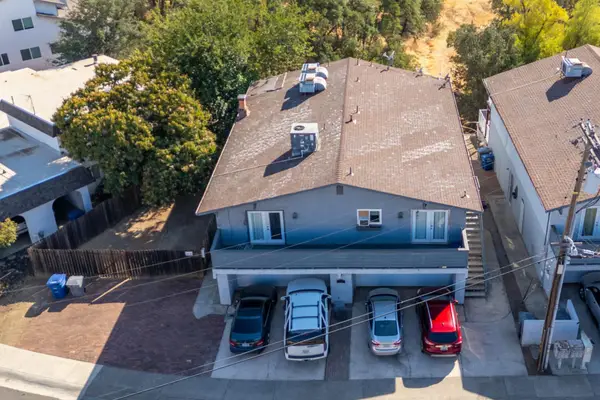 $495,000Active-- beds -- baths
$495,000Active-- beds -- baths400 Buckeye, Redding, CA 96003
MLS# 25-3698Listed by: JOSH BARKER REAL ESTATE - New
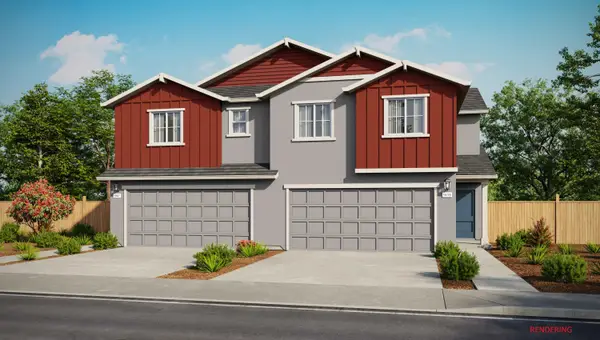 $363,990Active3 beds 3 baths1,567 sq. ft.
$363,990Active3 beds 3 baths1,567 sq. ft.845 Congaree Lane, Redding, CA 96001
MLS# 25-3700Listed by: D.R. HORTON CA2, INC. - New
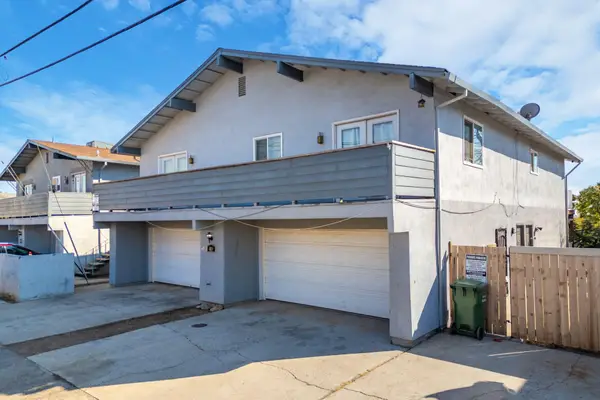 $469,900Active-- beds -- baths
$469,900Active-- beds -- baths410 Buckeye, Redding, CA 96003
MLS# 25-3701Listed by: JOSH BARKER REAL ESTATE - New
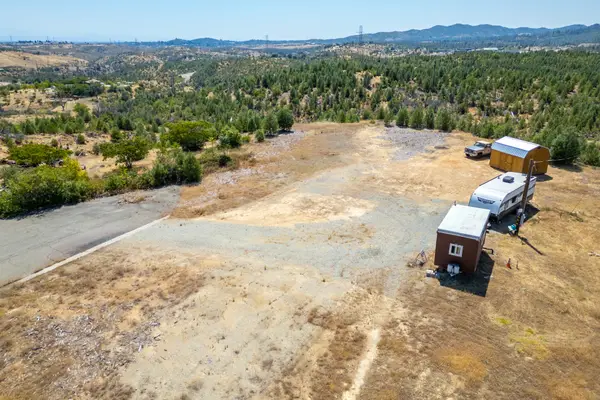 $99,000Active7.28 Acres
$99,000Active7.28 Acres11335 George Street, Redding, CA 96001
MLS# 25-3704Listed by: JOSH BARKER REAL ESTATE - New
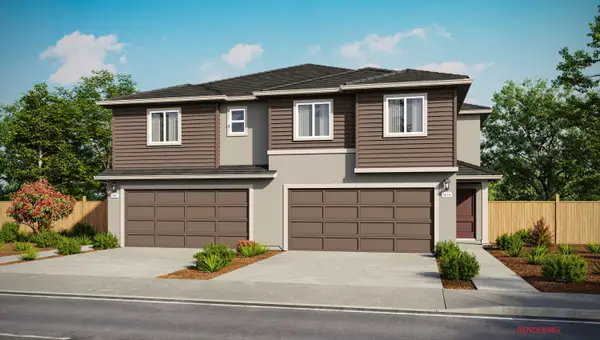 $373,990Active4 beds 3 baths1,615 sq. ft.
$373,990Active4 beds 3 baths1,615 sq. ft.847 Congaree Lane, Redding, CA 96001
MLS# 25-3705Listed by: D.R. HORTON CA2, INC.
