4230 Brittany Drive, Redding, CA 96002
Local realty services provided by:Better Homes and Gardens Real Estate Results


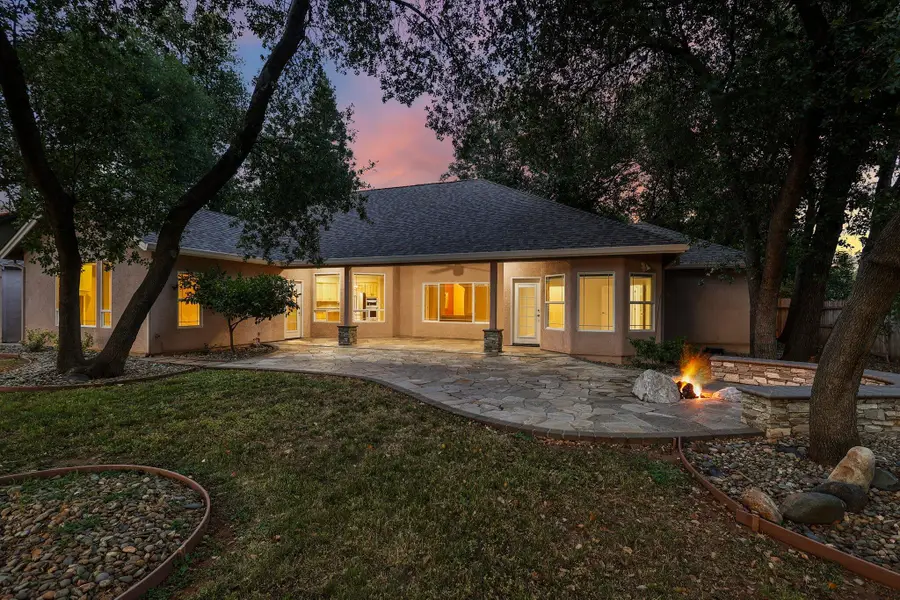
4230 Brittany Drive,Redding, CA 96002
$699,900
- 4 Beds
- 3 Baths
- 2,747 sq. ft.
- Single family
- Active
Listed by:dan metz
Office:josh barker real estate
MLS#:25-2719
Source:CA_SAR
Price summary
- Price:$699,900
- Price per sq. ft.:$254.79
About this home
Step into this well cared for gem in the highly desirable Western Oaks neighborhood! This beautiful custom home features a spacious split floor plan with a generous primary suite offering backyard access, a walk-in closet, and a spa-like en suite with a soaking tub and separate shower.
Bright and inviting, the home boasts formal living and dining rooms, a large great room with a cozy gas fireplace, and a sunny breakfast nook overlooking the backyard. The well-appointed kitchen includes newer sinks, stovetop, newer appliances: built-in oven and microwave, new sinks and faucets, plus a walk-in pantry and expansive windows for natural light.
The separate laundry room adds convenience with built-in cabinetry and a utility sink. Outdoors, enjoy mature landscaping, a stone patio with a built-in natural gas fire pit, stone seating, an outdoor fan, and a large cement pad—perfect for entertaining. A storage shed adds extra functionality. This home is also ADA compliant for easy access.
Recent upgrades include a new roof, interior paint, carpet, appliances, and lighting. Additional features include a 3-car garage, RV/boat parking, 220V outlets for hookup with sewer dump, whole-house fan, whole house vaccuum, new carpet throughout, newer water heater, and pre-wiring for a pool and workshop. Move-in ready and full of modern comforts.
Contact an agent
Home facts
- Year built:1998
- Listing Id #:25-2719
- Added:61 day(s) ago
- Updated:July 29, 2025 at 02:20 PM
Rooms and interior
- Bedrooms:4
- Total bathrooms:3
- Full bathrooms:3
- Living area:2,747 sq. ft.
Heating and cooling
- Cooling:Central
- Heating:Forced Air, Heating
Structure and exterior
- Year built:1998
- Building area:2,747 sq. ft.
- Lot area:0.44 Acres
Utilities
- Water:Public
- Sewer:Public Sewer, Sewer
Finances and disclosures
- Price:$699,900
- Price per sq. ft.:$254.79
New listings near 4230 Brittany Drive
- New
 $500,000Active3 beds 3 baths2,176 sq. ft.
$500,000Active3 beds 3 baths2,176 sq. ft.2860 Panorama Drive, Redding, CA 96003
MLS# 25-3713Listed by: NORTHSTATE REAL ESTATE PROFESSIONALS - New
 $1,288,000Active5 beds 4 baths3,539 sq. ft.
$1,288,000Active5 beds 4 baths3,539 sq. ft.2570 Crescent Moon Court, Redding, CA 96001
MLS# 25-3710Listed by: SHASTA SOTHEBY'S INTERNATIONAL REALTY - New
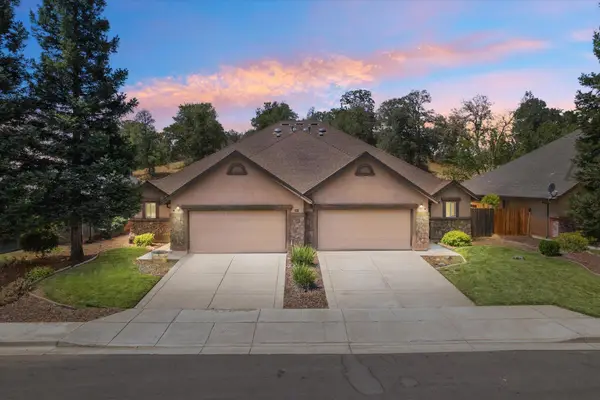 $549,900Active-- beds -- baths
$549,900Active-- beds -- bathsAddress Withheld By Seller, Redding, CA 96003
MLS# 25-3708Listed by: TERENCE DAVIS & ASSOCIATES - New
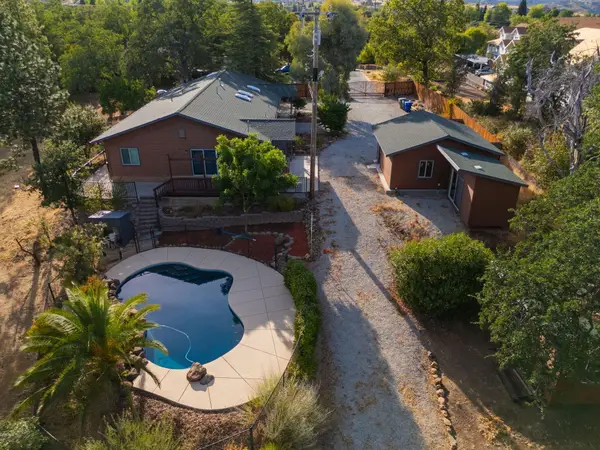 $639,900Active3 beds 2 baths2,058 sq. ft.
$639,900Active3 beds 2 baths2,058 sq. ft.3821 Pebble Drive, Redding, CA 96001
MLS# 25-3709Listed by: WAHLUND & CO. REALTY GROUP - New
 $375,990Active4 beds 3 baths1,615 sq. ft.
$375,990Active4 beds 3 baths1,615 sq. ft.839 Congaree Lane, Redding, CA 96001
MLS# 25-3707Listed by: D.R. HORTON CA2, INC. - New
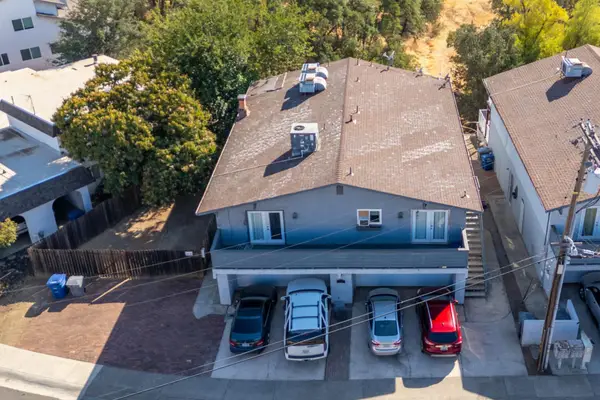 $495,000Active-- beds -- baths
$495,000Active-- beds -- baths400 Buckeye, Redding, CA 96003
MLS# 25-3698Listed by: JOSH BARKER REAL ESTATE - New
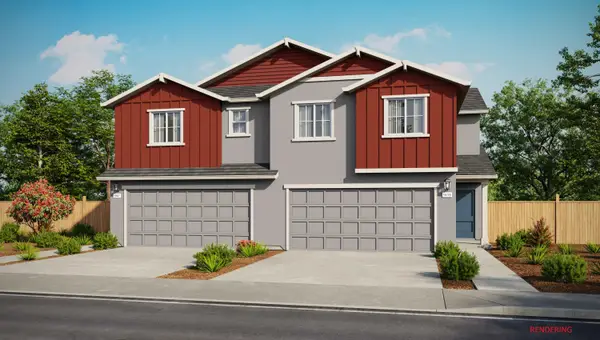 $363,990Active3 beds 3 baths1,567 sq. ft.
$363,990Active3 beds 3 baths1,567 sq. ft.845 Congaree Lane, Redding, CA 96001
MLS# 25-3700Listed by: D.R. HORTON CA2, INC. - New
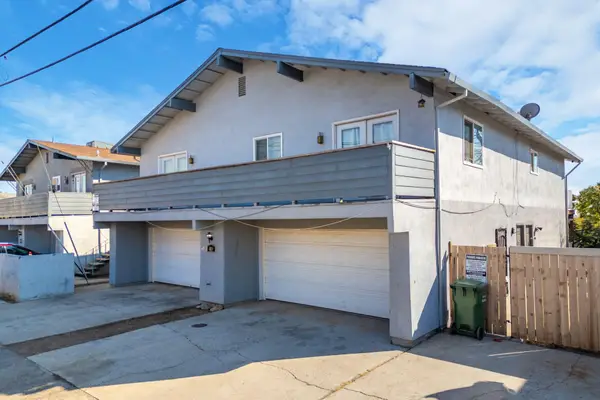 $469,900Active-- beds -- baths
$469,900Active-- beds -- baths410 Buckeye, Redding, CA 96003
MLS# 25-3701Listed by: JOSH BARKER REAL ESTATE - New
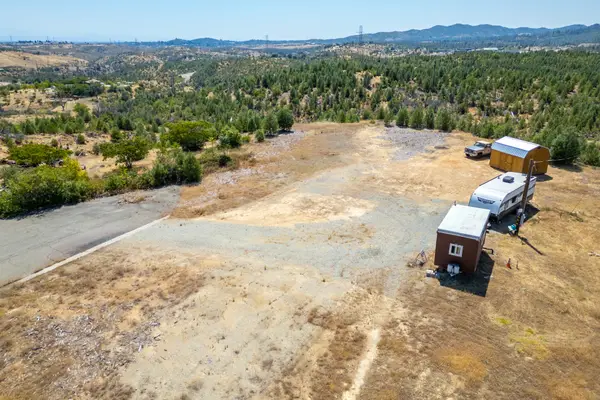 $99,000Active7.28 Acres
$99,000Active7.28 Acres11335 George Street, Redding, CA 96001
MLS# 25-3704Listed by: JOSH BARKER REAL ESTATE - New
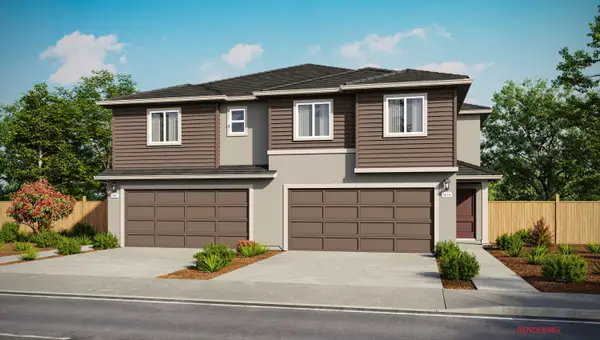 $373,990Active4 beds 3 baths1,615 sq. ft.
$373,990Active4 beds 3 baths1,615 sq. ft.847 Congaree Lane, Redding, CA 96001
MLS# 25-3705Listed by: D.R. HORTON CA2, INC.
