4420 Brittany Drive, Redding, CA 96002
Local realty services provided by:Better Homes and Gardens Real Estate Results
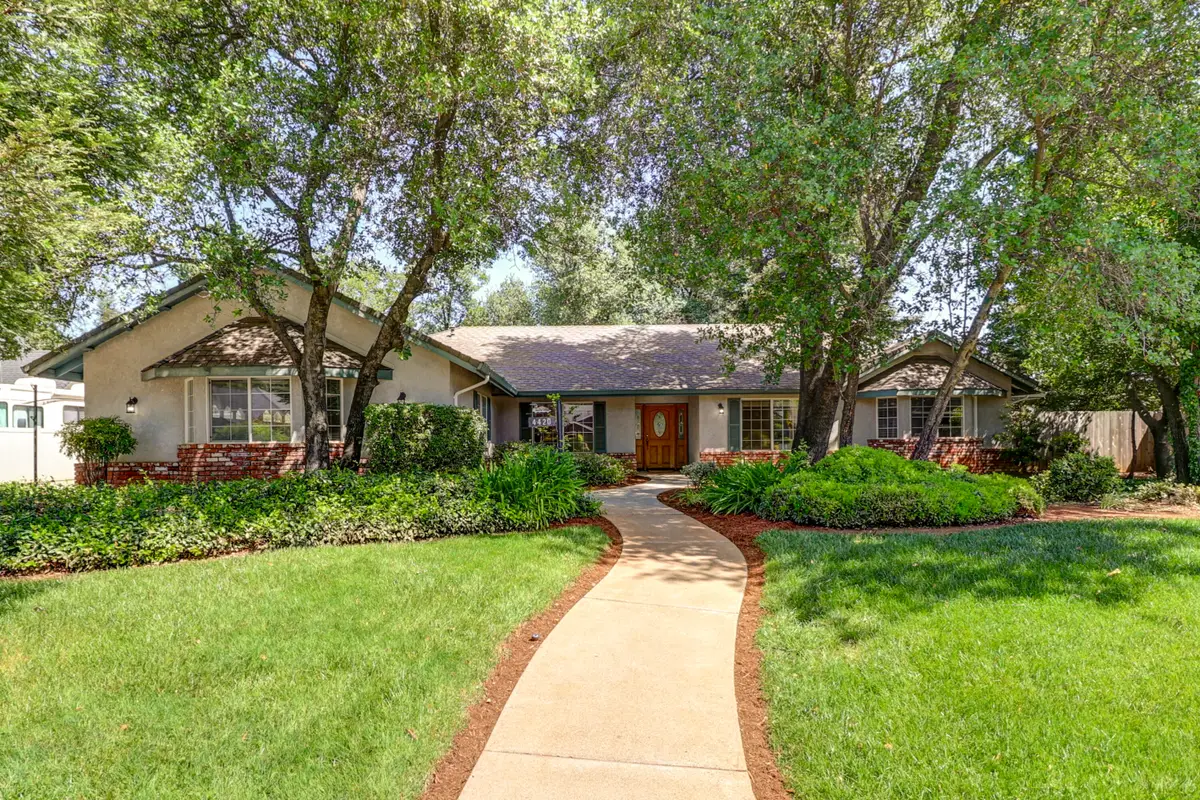
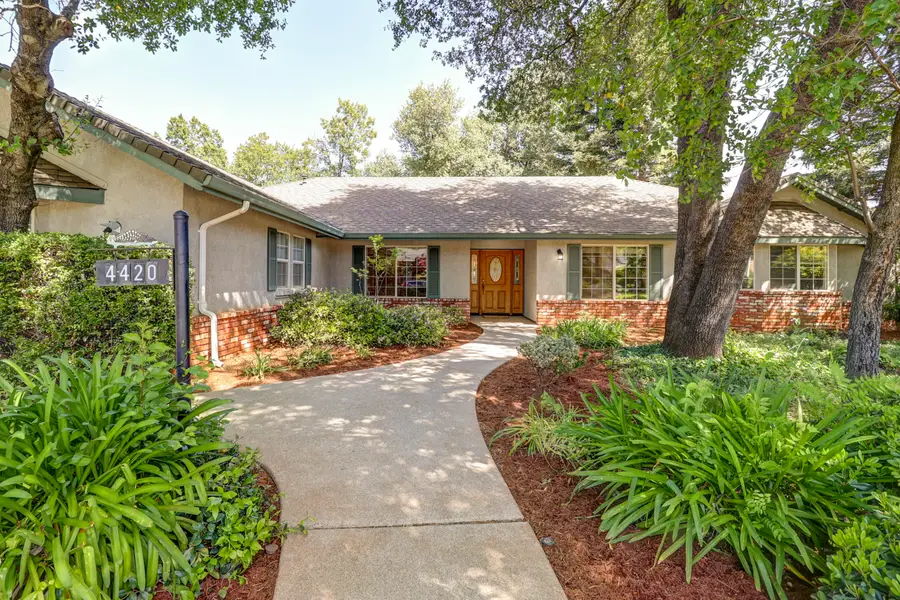
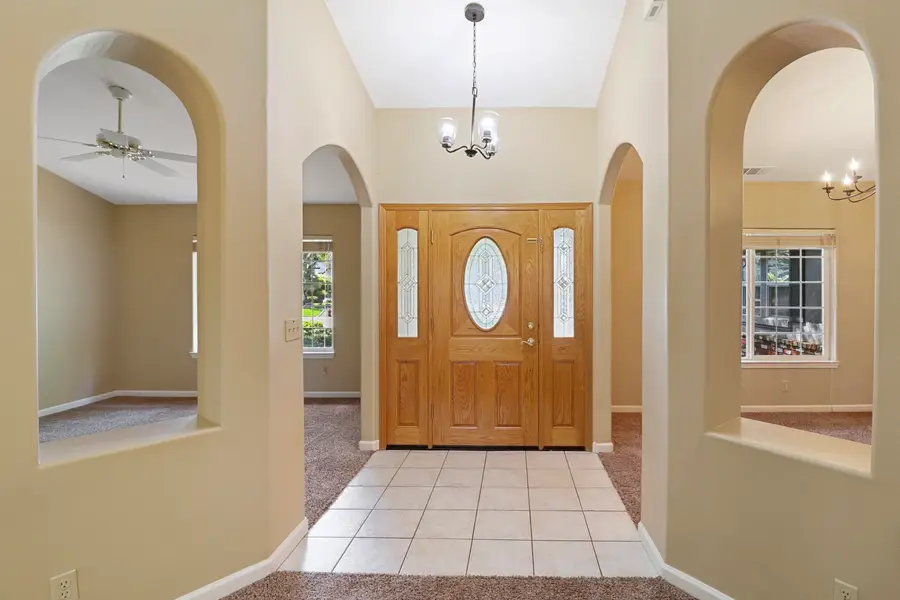
4420 Brittany Drive,Redding, CA 96002
$599,000
- 3 Beds
- 2 Baths
- 2,208 sq. ft.
- Single family
- Active
Listed by:bailey a alexander
Office:treg inc - the real estate group
MLS#:25-1758
Source:CA_SAR
Price summary
- Price:$599,000
- Price per sq. ft.:$271.29
About this home
Welcome to 4420 Brittany Dr, a peaceful oasis tucked away in one of Redding's most sought after neighborhoods. This home is also within walking distance of the Clover Creek Preserve where one can walk on clean safe trails with friends or your furry companion.
This East Redding charmer has a large primary bedroom, walk-in closet, en suite bathroom with separate bathtub and shower and access to the backyard from the bedroom. Laundry room is separate with cabinetry and sink area. In addition, this split floor plan home offers a large living room and breakfast nook with large double pane windows to allow for enjoyment of the backyard at any point in the house. This home has 2 cozy rooms for an office and dining room to ensure full usability. The kitchen features a built in stovetop, oven and microwave, great pantry and quartz countertops.
As you step outside, you're greeted with a lovely patio surrounded by mature trees and shrubbery. Lots of room to add a pool, entertain and enjoy the welcoming outdoors. Additional amenities include RV/Boat parking, 30amp hook ups, sewer dump station, 3-car garage, whole house vacuum, and updated light fixtures.
Contact an agent
Home facts
- Year built:1992
- Listing Id #:25-1758
- Added:112 day(s) ago
- Updated:July 27, 2025 at 03:13 PM
Rooms and interior
- Bedrooms:3
- Total bathrooms:2
- Full bathrooms:2
- Living area:2,208 sq. ft.
Heating and cooling
- Cooling:Central
- Heating:Forced Air, Heating
Structure and exterior
- Year built:1992
- Building area:2,208 sq. ft.
- Lot area:0.4 Acres
Utilities
- Sewer:Sewer
Finances and disclosures
- Price:$599,000
- Price per sq. ft.:$271.29
New listings near 4420 Brittany Drive
- New
 $500,000Active3 beds 3 baths2,176 sq. ft.
$500,000Active3 beds 3 baths2,176 sq. ft.2860 Panorama Drive, Redding, CA 96003
MLS# 25-3713Listed by: NORTHSTATE REAL ESTATE PROFESSIONALS - New
 $1,288,000Active5 beds 4 baths3,539 sq. ft.
$1,288,000Active5 beds 4 baths3,539 sq. ft.2570 Crescent Moon Court, Redding, CA 96001
MLS# 25-3710Listed by: SHASTA SOTHEBY'S INTERNATIONAL REALTY - New
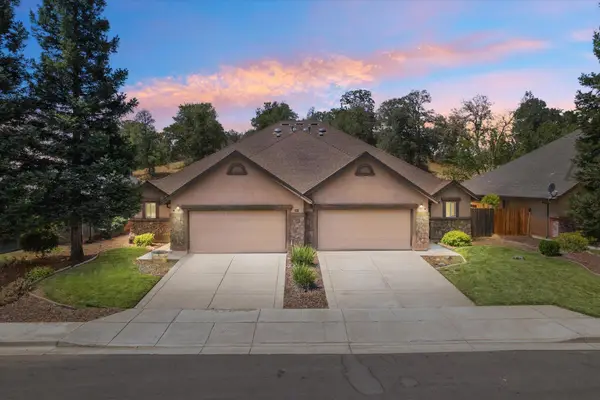 $549,900Active-- beds -- baths
$549,900Active-- beds -- bathsAddress Withheld By Seller, Redding, CA 96003
MLS# 25-3708Listed by: TERENCE DAVIS & ASSOCIATES - New
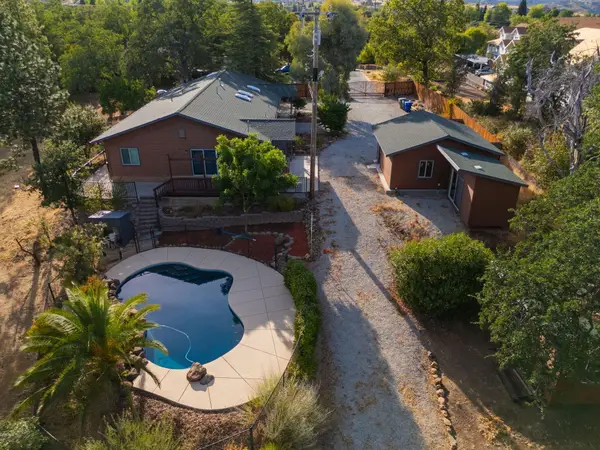 $639,900Active3 beds 2 baths2,058 sq. ft.
$639,900Active3 beds 2 baths2,058 sq. ft.3821 Pebble Drive, Redding, CA 96001
MLS# 25-3709Listed by: WAHLUND & CO. REALTY GROUP - New
 $375,990Active4 beds 3 baths1,615 sq. ft.
$375,990Active4 beds 3 baths1,615 sq. ft.839 Congaree Lane, Redding, CA 96001
MLS# 25-3707Listed by: D.R. HORTON CA2, INC. - New
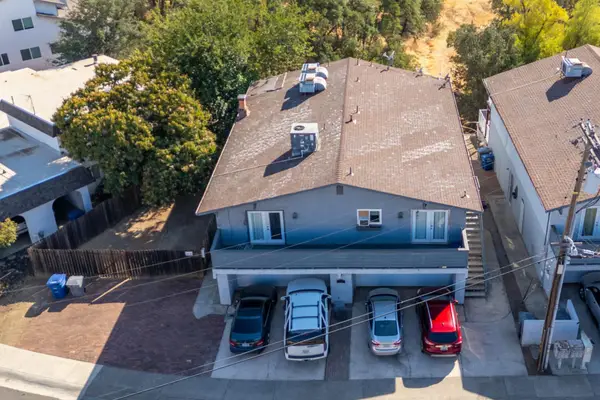 $495,000Active-- beds -- baths
$495,000Active-- beds -- baths400 Buckeye, Redding, CA 96003
MLS# 25-3698Listed by: JOSH BARKER REAL ESTATE - New
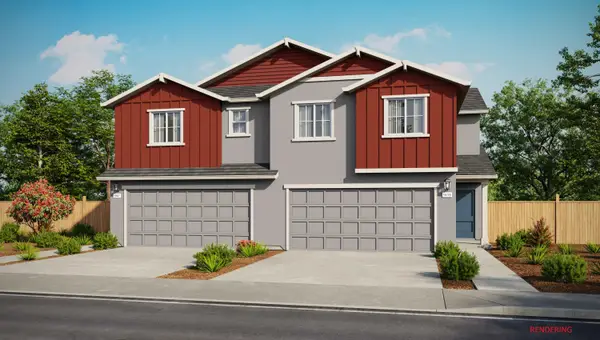 $363,990Active3 beds 3 baths1,567 sq. ft.
$363,990Active3 beds 3 baths1,567 sq. ft.845 Congaree Lane, Redding, CA 96001
MLS# 25-3700Listed by: D.R. HORTON CA2, INC. - New
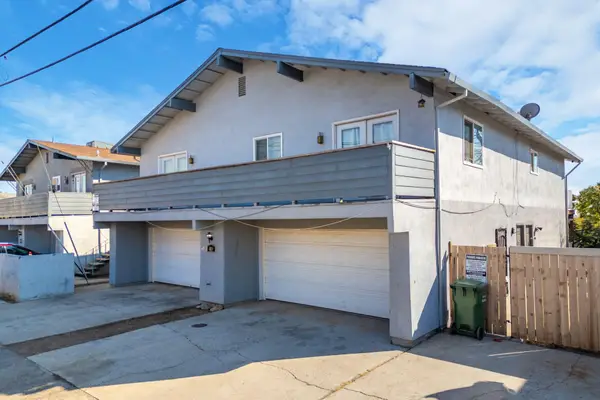 $469,900Active-- beds -- baths
$469,900Active-- beds -- baths410 Buckeye, Redding, CA 96003
MLS# 25-3701Listed by: JOSH BARKER REAL ESTATE - New
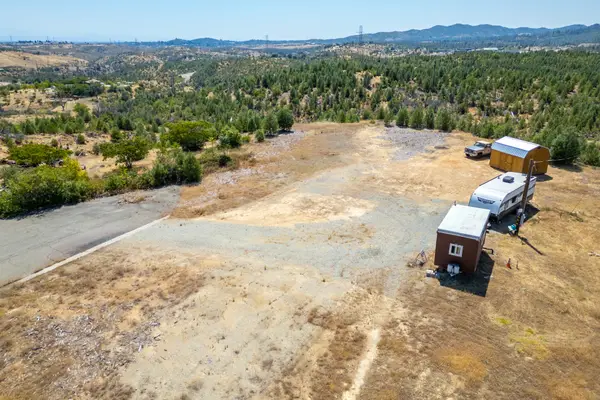 $99,000Active7.28 Acres
$99,000Active7.28 Acres11335 George Street, Redding, CA 96001
MLS# 25-3704Listed by: JOSH BARKER REAL ESTATE - New
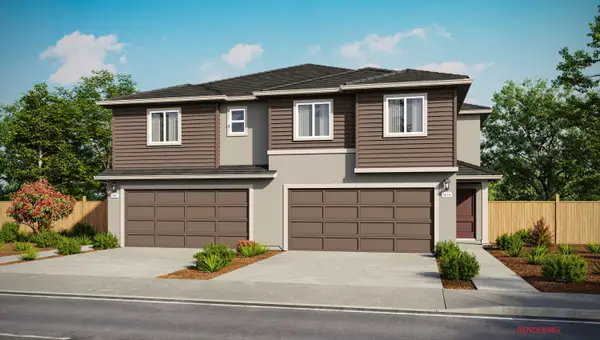 $373,990Active4 beds 3 baths1,615 sq. ft.
$373,990Active4 beds 3 baths1,615 sq. ft.847 Congaree Lane, Redding, CA 96001
MLS# 25-3705Listed by: D.R. HORTON CA2, INC.
