4753 White River Drive, Redding, CA 96003
Local realty services provided by:Better Homes and Gardens Real Estate Results
4753 White River Drive,Redding, CA 96003
$239,000
- 3 Beds
- 2 Baths
- 1,440 sq. ft.
- Mobile / Manufactured
- Active
Listed by: jennifer nelson
Office: property works realty
MLS#:25-4871
Source:CA_SAR
Price summary
- Price:$239,000
- Price per sq. ft.:$165.97
About this home
Step into this bright and airy mobile home, uniquely situated horizontally on its lot to offer expansive front and back yards. Located within a welcoming park-like setting with a small annual HOA, this home offers an attractive opportunity as no qualification is needed for buyers to live in the community. The front door opens to a spacious, naturally lit living and dining area, leading into a separate kitchen. The interior has been freshly painted throughout, with new laminate flooring recently installed in all three bedrooms, which each feature a large closet. The primary suite includes a full-size ensuite bathroom. The exterior was also recently painted, adding to the home's charm and character. Outside, you'll find mature fruit trees in both the front and back yards, plus decking ready for an above-ground pool. Several metal sheds are also included for extra storage. Recent upgrades include new beams installed under the mobile and along the front porch. Water heater was recently replaced. Home includes, evaporative cooling, and central heat. This home also offers a dedicated space for your washer and dryer. While a few projects remain for the seller to complete, both inside and out, this property offers tremendous potential.
Contact an agent
Home facts
- Listing ID #:25-4871
- Added:106 day(s) ago
- Updated:February 10, 2026 at 03:24 PM
Rooms and interior
- Bedrooms:3
- Total bathrooms:2
- Full bathrooms:2
- Living area:1,440 sq. ft.
Heating and cooling
- Cooling:Evaporative
- Heating:Forced Air, Heating
Structure and exterior
- Building area:1,440 sq. ft.
Utilities
- Water:Public
Finances and disclosures
- Price:$239,000
- Price per sq. ft.:$165.97
New listings near 4753 White River Drive
- New
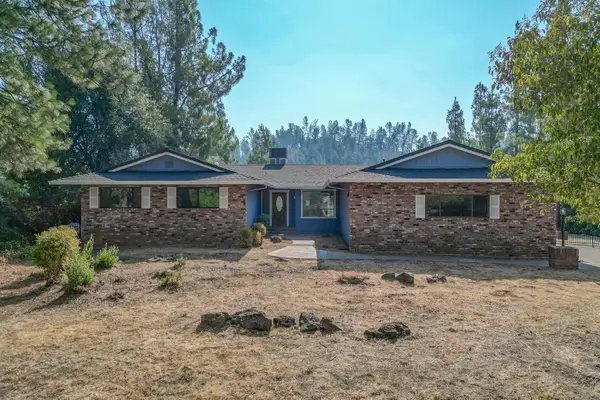 $455,000Active3 beds 2 baths1,999 sq. ft.
$455,000Active3 beds 2 baths1,999 sq. ft.8947 Olney Park Drive, Redding, CA 96001
MLS# 20260166Listed by: ELLIS & COMPANY REAL ESTATE - New
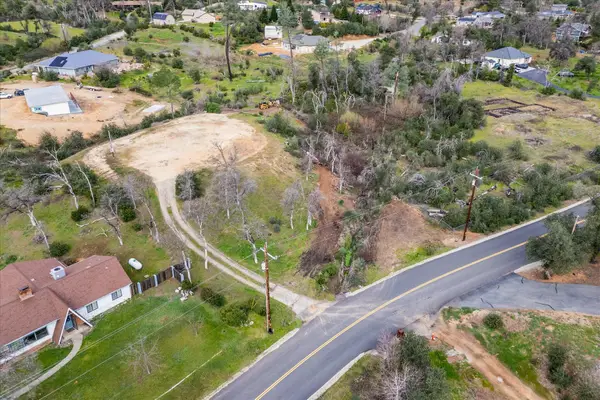 $110,000Active1 Acres
$110,000Active1 Acres10096 Victoria Drive, Redding, CA 96001
MLS# 26-580Listed by: EXP REALTY OF CALIFORNIA, INC. - New
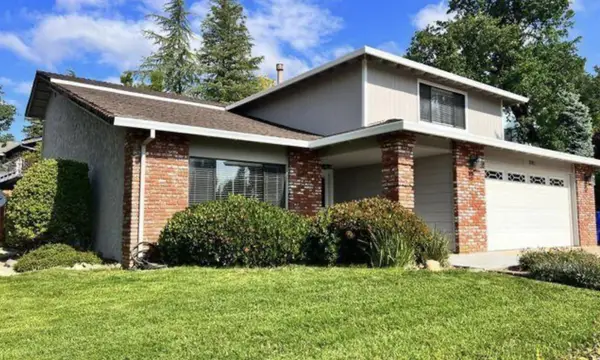 $525,000Active5 beds 3 baths2,542 sq. ft.
$525,000Active5 beds 3 baths2,542 sq. ft.3701 Cal Ore Drive, Redding, CA 96001
MLS# 26-581Listed by: MOVE REALTY - New
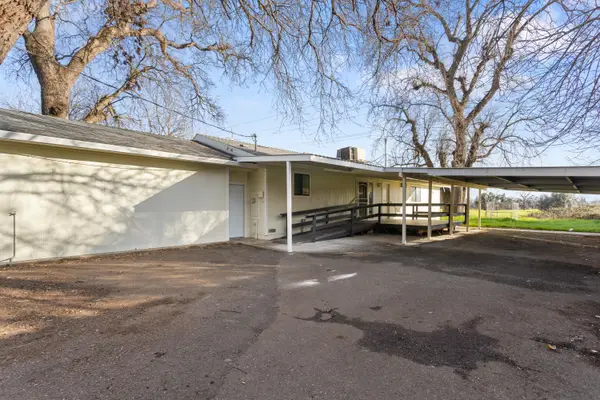 $349,900Active3 beds 2 baths1,568 sq. ft.
$349,900Active3 beds 2 baths1,568 sq. ft.19233 W Niles Lane, Redding, CA 96002
MLS# 26-578Listed by: EXP REALTY OF CALIFORNIA, INC. - New
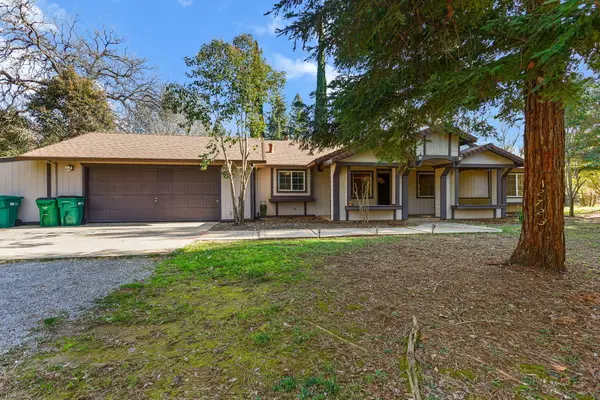 $410,000Active3 beds 2 baths1,484 sq. ft.
$410,000Active3 beds 2 baths1,484 sq. ft.12723 Old Oregon Trail, Redding, CA 96003
MLS# 26-566Listed by: JOSH BARKER REAL ESTATE - Open Sun, 11am to 2pmNew
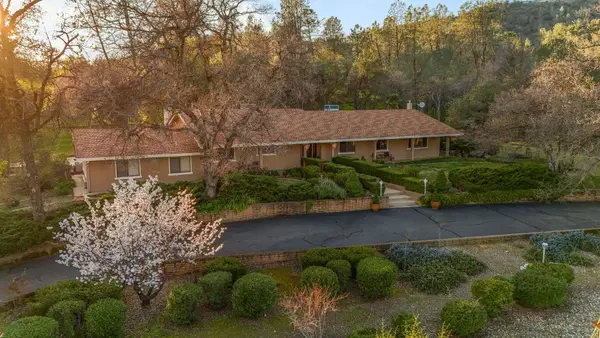 $785,000Active4 beds 2 baths2,945 sq. ft.
$785,000Active4 beds 2 baths2,945 sq. ft.15624 Ranchland Drive, Redding, CA 96001
MLS# 26-567Listed by: JOSH BARKER REAL ESTATE - New
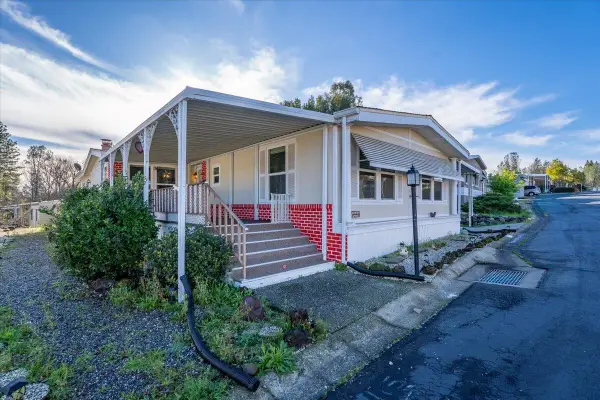 $139,900Active2 beds 2 baths1,920 sq. ft.
$139,900Active2 beds 2 baths1,920 sq. ft.459 Red Cedar Drive, Redding, CA 96003
MLS# 26-564Listed by: RE/MAX OF REDDING - New
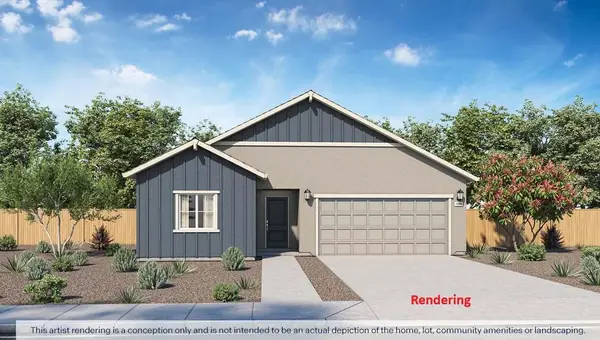 $415,990Active3 beds 2 baths1,501 sq. ft.
$415,990Active3 beds 2 baths1,501 sq. ft.3003 Legend, Redding, CA 96002
MLS# 26-563Listed by: D.R. HORTON CA2, INC. - New
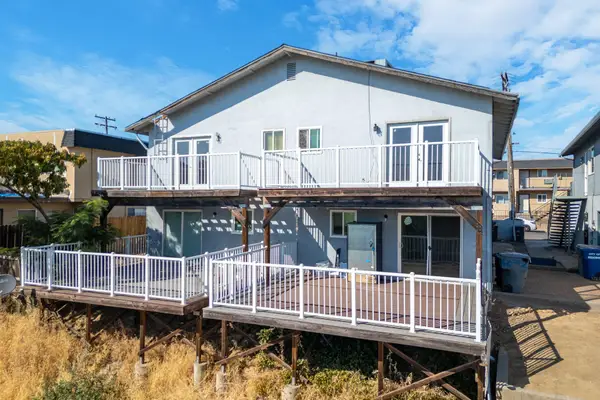 $469,900Active-- beds -- baths
$469,900Active-- beds -- baths410 Buckeye, Redding, CA 96003
MLS# 26-560Listed by: JOSH BARKER REAL ESTATE - New
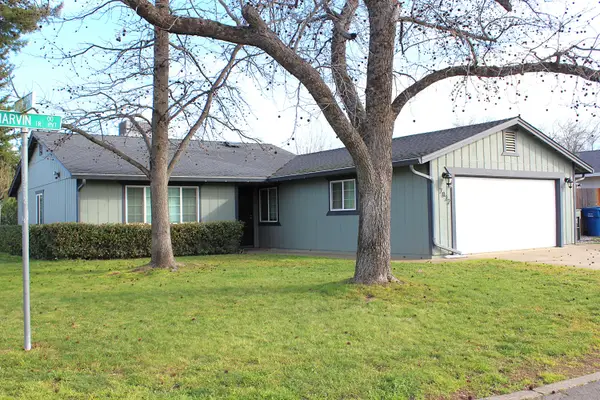 $355,000Active3 beds 2 baths1,420 sq. ft.
$355,000Active3 beds 2 baths1,420 sq. ft.7022 Marvin Trail, Redding, CA 96001
MLS# 26-559Listed by: COLDWELL BANKER SELECT REAL ESTATE - REDDING

