4813 St Charles Drive, Redding, CA 96002
Local realty services provided by:Better Homes and Gardens Real Estate Results
4813 St Charles Drive,Redding, CA 96002
$949,000
- 4 Beds
- 4 Baths
- 2,778 sq. ft.
- Single family
- Active
Upcoming open houses
- Sun, Feb 1512:00 pm - 02:00 pm
Listed by: sandy h walker, hannah swain
Office: treg, inc dba the real estate
MLS#:25-4802
Source:CA_SAR
Price summary
- Price:$949,000
- Price per sq. ft.:$341.61
About this home
Updated and elegant single-story home in the very nice neighborhood of La Rinconada. Situated on a large .48 acre lot, this property includes a custom pool, immaculate grounds, large 3 car garage, detached guest quarters with full bathroom over garage, and owned solar. Home is 2778 square feet, detached living area is 566 square feet, for a total of 3344 square feet. Kitchen is a dream, with full length center islands with prep sink, hickory cabinetry with ''river glass'' panels, stainless steel appliances, quartz counters with tile backsplash, KitchenAid appliances, and recessed lighting. Primary bedroom has a large walk-in closet, large bathroom with an over-sized claw foot tub, and open walk-in tile shower with waterfall feature. The living room includes 12 foot high ceilings, (crown moulding throughout) and a cozy (full wall height) stone face gas fireplace, and large windows into the beautiful backyard. There is an office/study/in-law room with a full bathroom, in addition to a sitting room, or formal dining room. The high ceilings give an airy feeling to the home. The guest quarters include a full bathroom with shower over tub, recessed lighting, kitchenette, central Heat/Air, and a balcony over-looking the pool and gardens. The gardens are lush and colorful. Pool area has several patio covers for shade and has an outdoor sink/counter/food prep area. There is plenty of room for large gatherings here. Backyard is completely fenced. The beautiful Gunite pool has a heater for year round use, a waterfall feature, and was recently resurfaced, along with pool/patio decking. This home stands out in the neighborhood with a large, usable pavilion front porch. Large stamped concrete driveway for extra parking leads to a 3 car garage with sink and extra storage. Newer sound system installed in Living areas and both front & back patio areas. See amenities list in photos.
Contact an agent
Home facts
- Year built:2001
- Listing ID #:25-4802
- Added:110 day(s) ago
- Updated:February 10, 2026 at 03:24 PM
Rooms and interior
- Bedrooms:4
- Total bathrooms:4
- Full bathrooms:4
- Living area:2,778 sq. ft.
Heating and cooling
- Cooling:Central
- Heating:Forced Air, Heating
Structure and exterior
- Roof:Composition
- Year built:2001
- Building area:2,778 sq. ft.
- Lot area:0.48 Acres
Utilities
- Water:Public
- Sewer:Public Sewer, Sewer
Finances and disclosures
- Price:$949,000
- Price per sq. ft.:$341.61
New listings near 4813 St Charles Drive
- New
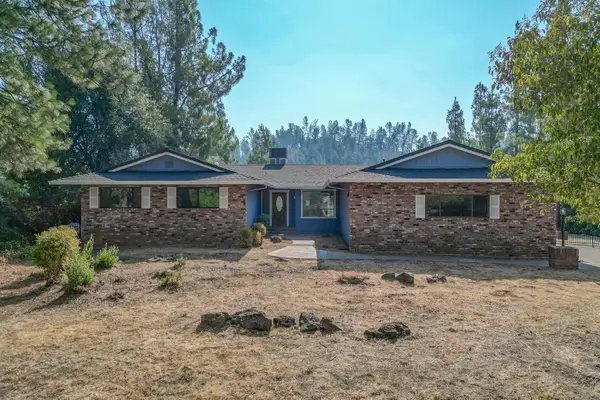 $455,000Active3 beds 2 baths1,999 sq. ft.
$455,000Active3 beds 2 baths1,999 sq. ft.8947 Olney Park Drive, Redding, CA 96001
MLS# 20260166Listed by: ELLIS & COMPANY REAL ESTATE - New
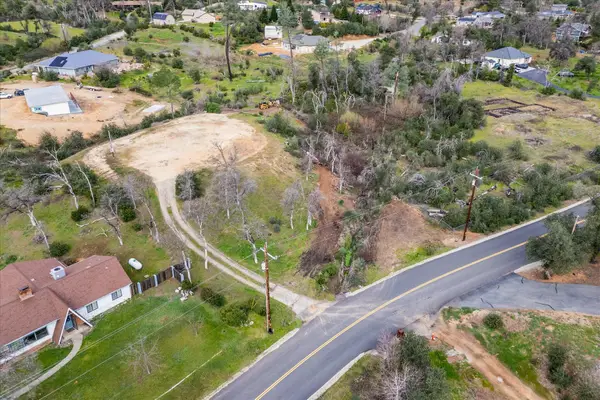 $110,000Active1 Acres
$110,000Active1 Acres10096 Victoria Drive, Redding, CA 96001
MLS# 26-580Listed by: EXP REALTY OF CALIFORNIA, INC. - New
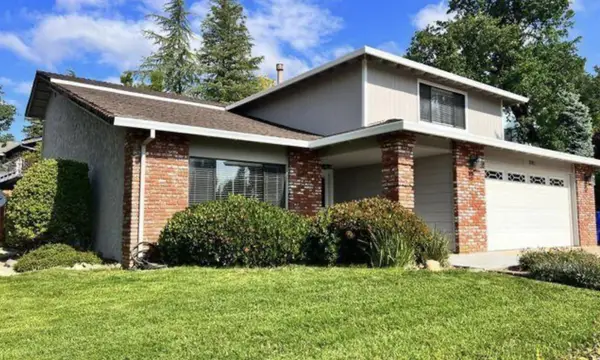 $525,000Active5 beds 3 baths2,542 sq. ft.
$525,000Active5 beds 3 baths2,542 sq. ft.3701 Cal Ore Drive, Redding, CA 96001
MLS# 26-581Listed by: MOVE REALTY - New
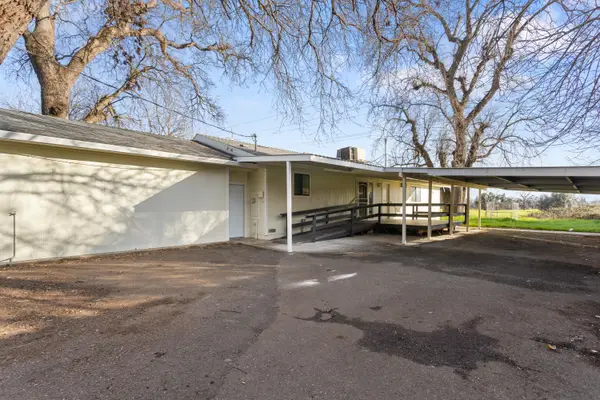 $349,900Active3 beds 2 baths1,568 sq. ft.
$349,900Active3 beds 2 baths1,568 sq. ft.19233 W Niles Lane, Redding, CA 96002
MLS# 26-578Listed by: EXP REALTY OF CALIFORNIA, INC. - New
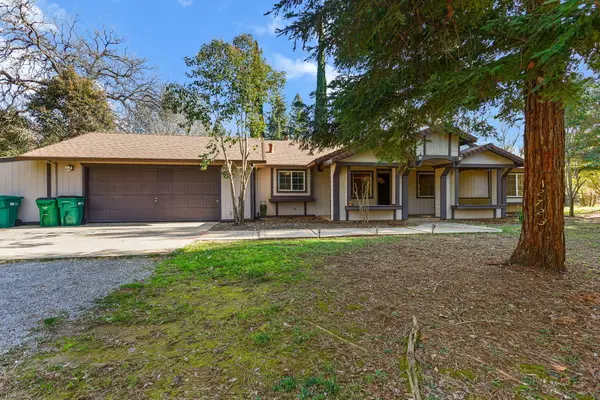 $410,000Active3 beds 2 baths1,484 sq. ft.
$410,000Active3 beds 2 baths1,484 sq. ft.12723 Old Oregon Trail, Redding, CA 96003
MLS# 26-566Listed by: JOSH BARKER REAL ESTATE - Open Sun, 11am to 2pmNew
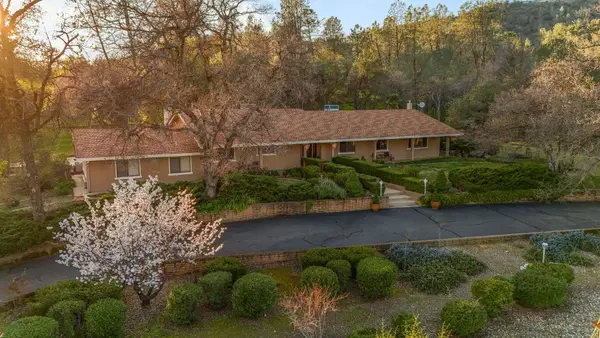 $785,000Active4 beds 2 baths2,945 sq. ft.
$785,000Active4 beds 2 baths2,945 sq. ft.15624 Ranchland Drive, Redding, CA 96001
MLS# 26-567Listed by: JOSH BARKER REAL ESTATE - New
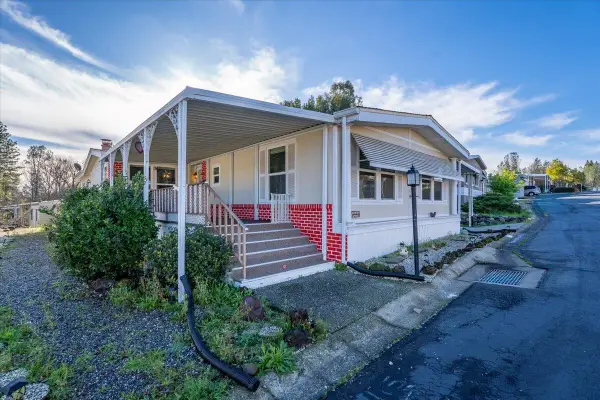 $139,900Active2 beds 2 baths1,920 sq. ft.
$139,900Active2 beds 2 baths1,920 sq. ft.459 Red Cedar Drive, Redding, CA 96003
MLS# 26-564Listed by: RE/MAX OF REDDING - New
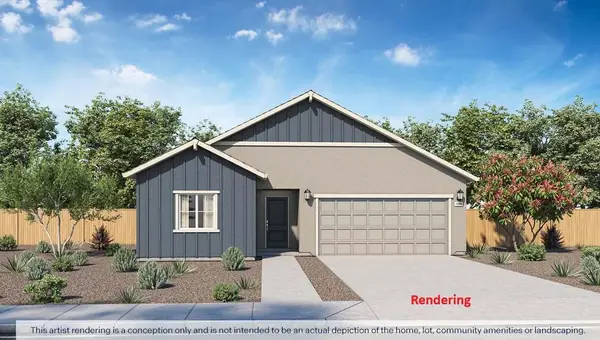 $415,990Active3 beds 2 baths1,501 sq. ft.
$415,990Active3 beds 2 baths1,501 sq. ft.3003 Legend, Redding, CA 96002
MLS# 26-563Listed by: D.R. HORTON CA2, INC. - New
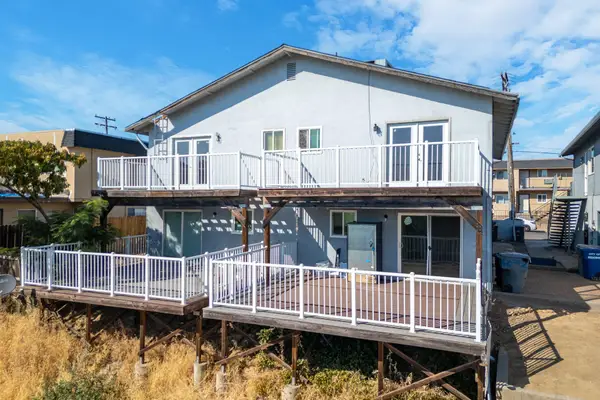 $469,900Active-- beds -- baths
$469,900Active-- beds -- baths410 Buckeye, Redding, CA 96003
MLS# 26-560Listed by: JOSH BARKER REAL ESTATE - New
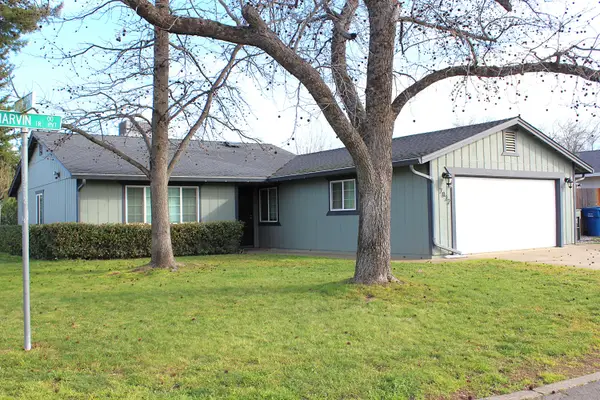 $355,000Active3 beds 2 baths1,420 sq. ft.
$355,000Active3 beds 2 baths1,420 sq. ft.7022 Marvin Trail, Redding, CA 96001
MLS# 26-559Listed by: COLDWELL BANKER SELECT REAL ESTATE - REDDING

