4826 St Charles Drive, Redding, CA 96002
Local realty services provided by:Better Homes and Gardens Real Estate Results
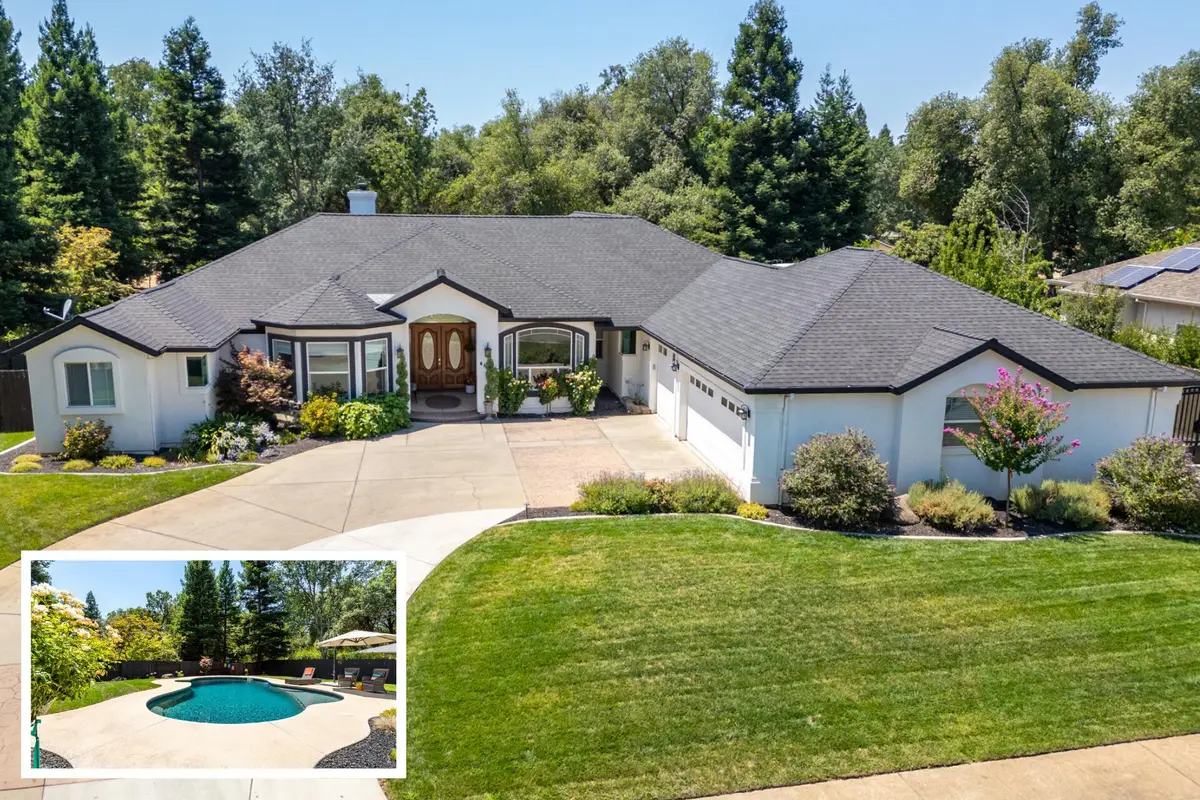

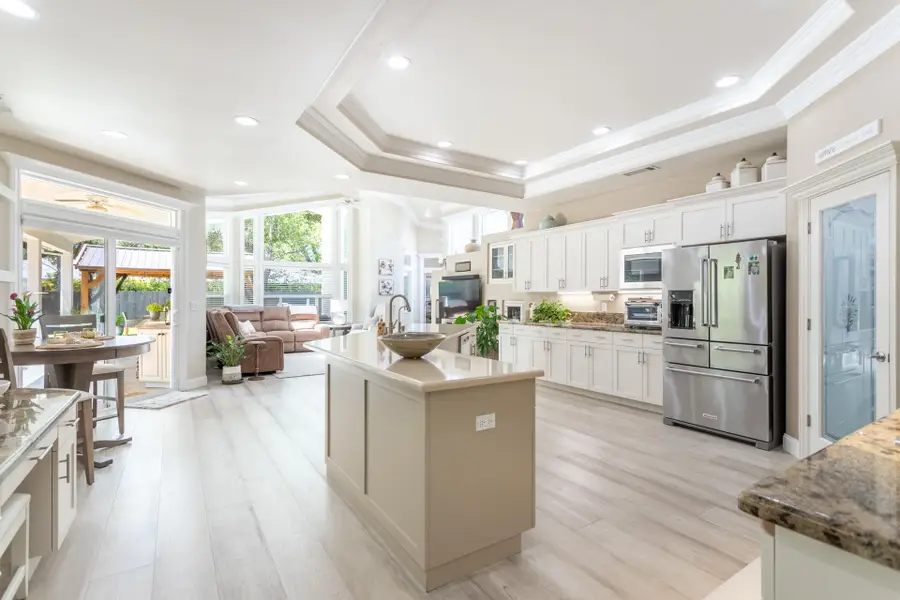
4826 St Charles Drive,Redding, CA 96002
$1,060,000
- 4 Beds
- 4 Baths
- 3,277 sq. ft.
- Single family
- Pending
Listed by:josh barker
Office:josh barker real estate
MLS#:25-3312
Source:CA_SAR
Price summary
- Price:$1,060,000
- Price per sq. ft.:$323.47
About this home
'Eye Catcher' Experience resort-style living at its finest at 4826 St. Charles. From the moment you step inside, you're greeted by soaring ceilings, dramatic natural light, and a sense of spacious elegance that defines every inch of this exquisite property. The heart of the home is the fully reimagined primary suite, offering a true sanctuary with high-end finishes, custom touches, and a spa-inspired en-suite that rivals five-star resorts. Step outside and indulge in your own private paradise—complete with a sparkling POOL, expansive covered patio, and meticulously designed outdoor spaces that make entertaining effortless year-round. For those with toys or a taste for adventure, the property includes secure RV parking with an electric gate, blending convenience with elevated curb appeal. Set in one of the area's most desirable neighborhoods, 4826 St. Charles offers the perfect balance of luxury, comfort, and functionality. This is more than a home it's a lifestyle.
Contact an agent
Home facts
- Year built:2002
- Listing Id #:25-3312
- Added:26 day(s) ago
- Updated:July 29, 2025 at 09:40 PM
Rooms and interior
- Bedrooms:4
- Total bathrooms:4
- Full bathrooms:3
- Half bathrooms:1
- Living area:3,277 sq. ft.
Heating and cooling
- Cooling:Central
- Heating:Forced Air, Heating
Structure and exterior
- Year built:2002
- Building area:3,277 sq. ft.
- Lot area:0.46 Acres
Utilities
- Water:Public
- Sewer:Sewer
Finances and disclosures
- Price:$1,060,000
- Price per sq. ft.:$323.47
New listings near 4826 St Charles Drive
- New
 $500,000Active3 beds 3 baths2,176 sq. ft.
$500,000Active3 beds 3 baths2,176 sq. ft.2860 Panorama Drive, Redding, CA 96003
MLS# 25-3713Listed by: NORTHSTATE REAL ESTATE PROFESSIONALS - New
 $1,288,000Active5 beds 4 baths3,539 sq. ft.
$1,288,000Active5 beds 4 baths3,539 sq. ft.2570 Crescent Moon Court, Redding, CA 96001
MLS# 25-3710Listed by: SHASTA SOTHEBY'S INTERNATIONAL REALTY - New
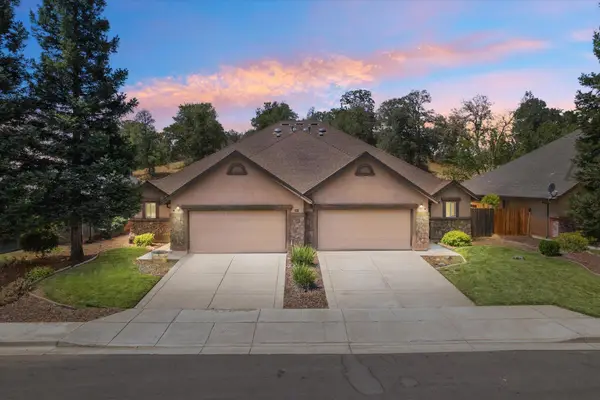 $549,900Active-- beds -- baths
$549,900Active-- beds -- bathsAddress Withheld By Seller, Redding, CA 96003
MLS# 25-3708Listed by: TERENCE DAVIS & ASSOCIATES - New
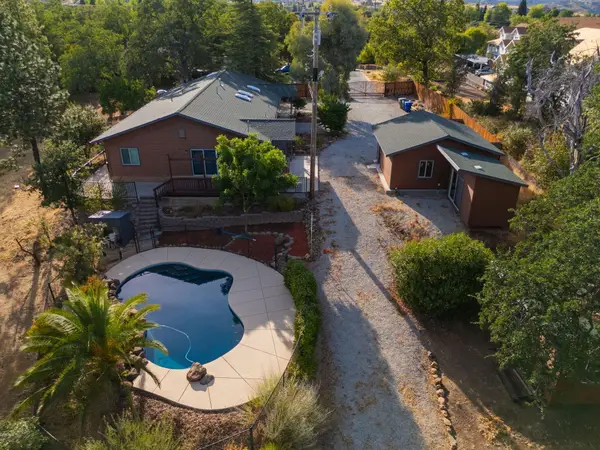 $639,900Active3 beds 2 baths2,058 sq. ft.
$639,900Active3 beds 2 baths2,058 sq. ft.3821 Pebble Drive, Redding, CA 96001
MLS# 25-3709Listed by: WAHLUND & CO. REALTY GROUP - New
 $375,990Active4 beds 3 baths1,615 sq. ft.
$375,990Active4 beds 3 baths1,615 sq. ft.839 Congaree Lane, Redding, CA 96001
MLS# 25-3707Listed by: D.R. HORTON CA2, INC. - New
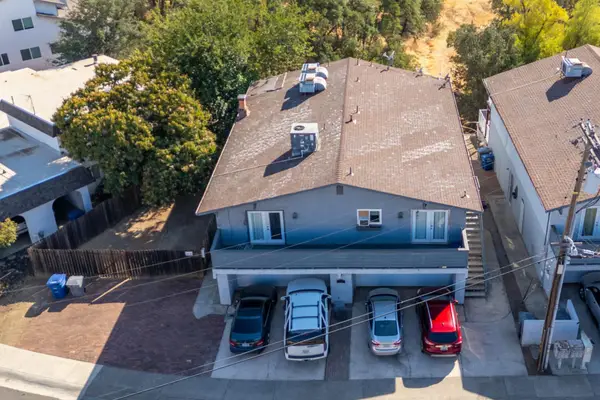 $495,000Active-- beds -- baths
$495,000Active-- beds -- baths400 Buckeye, Redding, CA 96003
MLS# 25-3698Listed by: JOSH BARKER REAL ESTATE - New
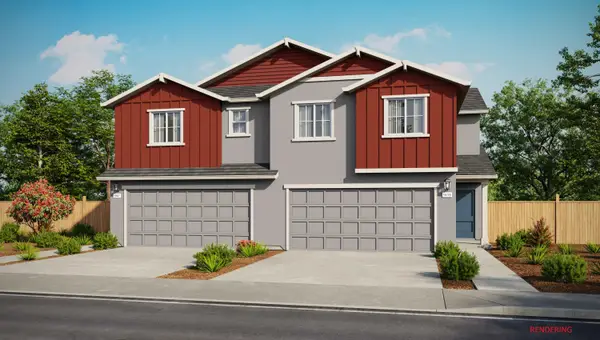 $363,990Active3 beds 3 baths1,567 sq. ft.
$363,990Active3 beds 3 baths1,567 sq. ft.845 Congaree Lane, Redding, CA 96001
MLS# 25-3700Listed by: D.R. HORTON CA2, INC. - New
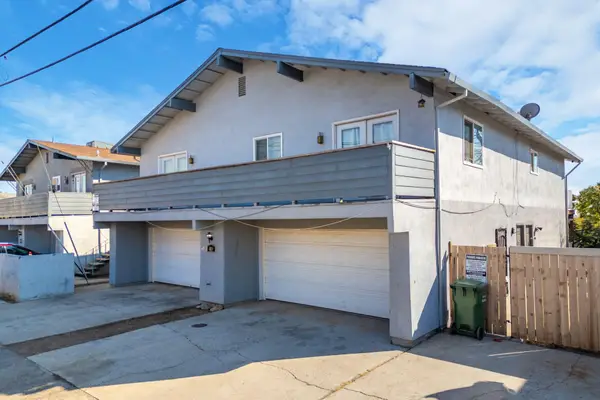 $469,900Active-- beds -- baths
$469,900Active-- beds -- baths410 Buckeye, Redding, CA 96003
MLS# 25-3701Listed by: JOSH BARKER REAL ESTATE - New
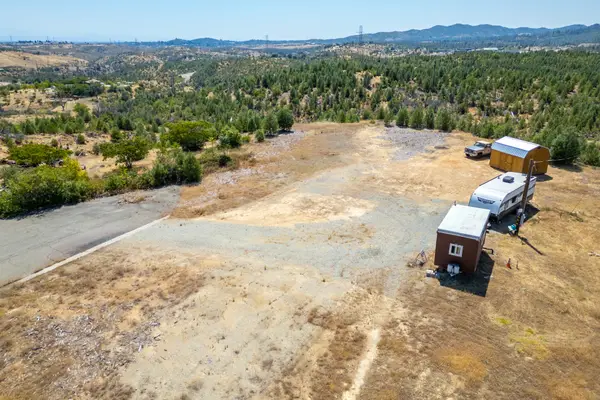 $99,000Active7.28 Acres
$99,000Active7.28 Acres11335 George Street, Redding, CA 96001
MLS# 25-3704Listed by: JOSH BARKER REAL ESTATE - New
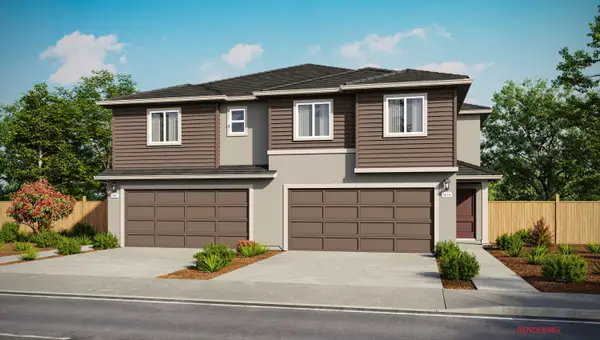 $373,990Active4 beds 3 baths1,615 sq. ft.
$373,990Active4 beds 3 baths1,615 sq. ft.847 Congaree Lane, Redding, CA 96001
MLS# 25-3705Listed by: D.R. HORTON CA2, INC.
