4836 St Charles Drive, Redding, CA 96002
Local realty services provided by:Better Homes and Gardens Real Estate Results
4836 St Charles Drive,Redding, CA 96002
$849,000
- 5 Beds
- 5 Baths
- 3,067 sq. ft.
- Single family
- Active
Listed by: kristina l randle
Office: josh barker real estate
MLS#:25-4983
Source:CA_SAR
Price summary
- Price:$849,000
- Price per sq. ft.:$276.82
About this home
Step into a home that feels both refined and inviting with tall ceilings, travertine flooring, and spaces designed for gathering: a family room with a cozy gas fireplace, a separate living room, and a formal dining room for celebrations. The kitchen pairs function and style with granite slab counters and an island topped with a copper sink. Outdoors, the original owner envisioned a park—and it shows. Meandering stone, mature shade trees, and multiple seating areas wrap around a pool with two waterfalls and an in-ground spa. The pool house has a covered outdoor kitchen and full bath, making hosting fun. Behind the gate near the 3-car garage, practice pickleball or tuck away your RV. City of Redding utilities add everyday convenience. Come see why this house feels so special.
Contact an agent
Home facts
- Year built:2001
- Listing ID #:25-4983
- Added:1 day(s) ago
- Updated:November 05, 2025 at 06:42 PM
Rooms and interior
- Bedrooms:5
- Total bathrooms:5
- Full bathrooms:4
- Half bathrooms:1
- Living area:3,067 sq. ft.
Heating and cooling
- Cooling:Central
- Heating:Forced Air, Heating
Structure and exterior
- Year built:2001
- Building area:3,067 sq. ft.
- Lot area:0.47 Acres
Utilities
- Water:Public
- Sewer:Sewer
Finances and disclosures
- Price:$849,000
- Price per sq. ft.:$276.82
New listings near 4836 St Charles Drive
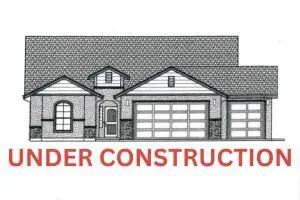 $562,800Pending4 beds 3 baths2,174 sq. ft.
$562,800Pending4 beds 3 baths2,174 sq. ft.3239 Lowland Avenue, Redding, CA 96002
MLS# 25-5002Listed by: JOSH BARKER REAL ESTATE- New
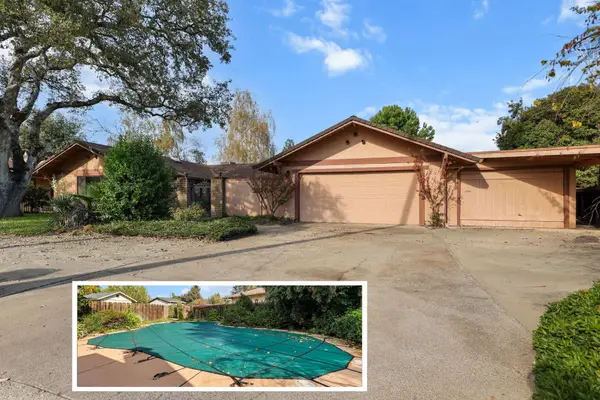 $439,900Active3 beds 2 baths2,016 sq. ft.
$439,900Active3 beds 2 baths2,016 sq. ft.20138 Busch Court, Redding, CA 96002
MLS# 25-4987Listed by: JOSH BARKER REAL ESTATE - New
 Listed by BHGRE$375,000Active3 beds 2 baths1,584 sq. ft.
Listed by BHGRE$375,000Active3 beds 2 baths1,584 sq. ft.3527 Adams Lane, Redding, CA 96002
MLS# 25-4988Listed by: BETTER HOMES GARDENS REAL ESTATE - RESULTS - New
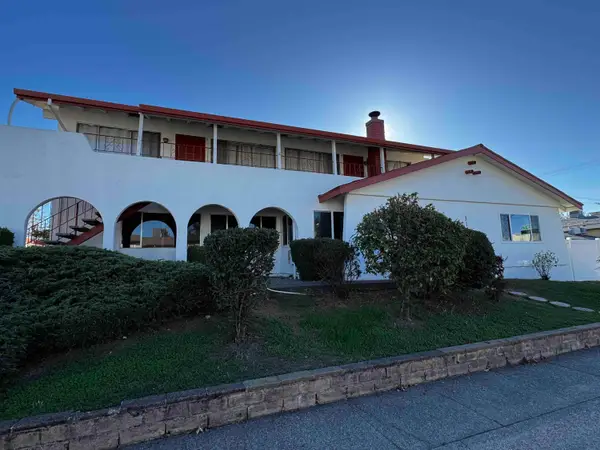 $639,000Active-- beds -- baths
$639,000Active-- beds -- baths315 Buckeye, Redding, CA 96003
MLS# 25-4832Listed by: EXP REALTY OF NORTHERN CALIFORNIA, INC. - New
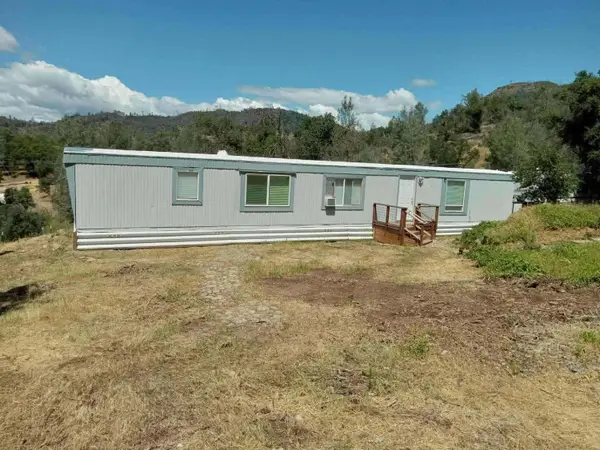 $233,000Active2 beds 2 baths980 sq. ft.
$233,000Active2 beds 2 baths980 sq. ft.21484 Driftwood Trail, Redding, CA 96003
MLS# 225140807Listed by: LISTLEAN - New
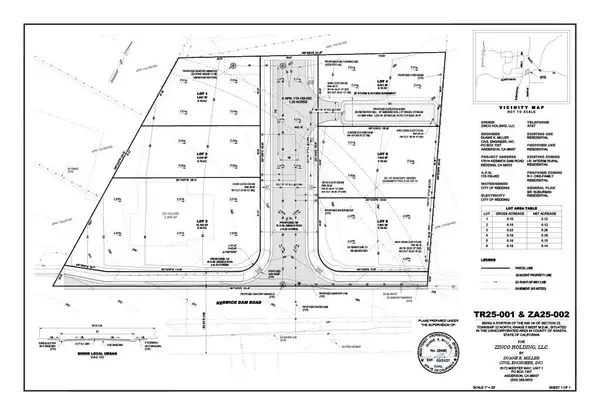 $800,000Active5 beds 4 baths3,400 sq. ft.
$800,000Active5 beds 4 baths3,400 sq. ft.17014 Keswick Dam Road, Redding, CA 96003
MLS# 25-4977Listed by: CENTURY 21 HILLTOP - New
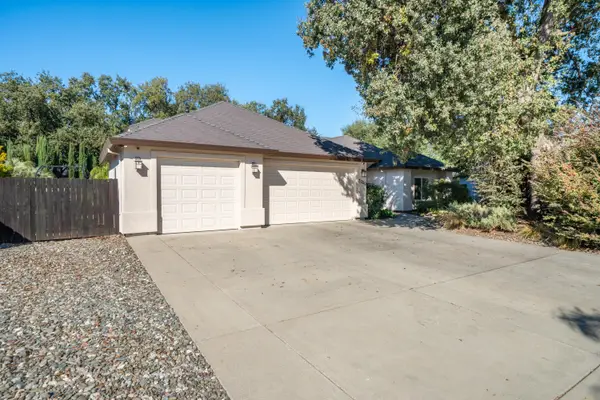 $685,000Active4 beds 2 baths2,233 sq. ft.
$685,000Active4 beds 2 baths2,233 sq. ft.3200 Miramar Way, Redding, CA 96001
MLS# 25-4973Listed by: TREG INC - THE REAL ESTATE GROUP - New
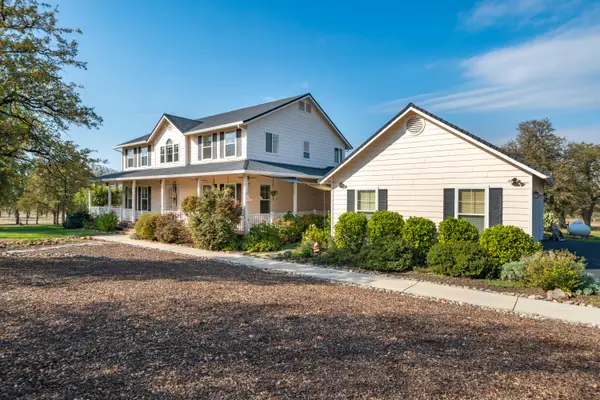 $1,250,000Active4 beds 4 baths3,500 sq. ft.
$1,250,000Active4 beds 4 baths3,500 sq. ft.8180 Whispering Oaks Road, Redding, CA 96002
MLS# 25-4974Listed by: NORTHSTATE REAL ESTATE PROFESSIONALS - New
 $175,000Active2 Acres
$175,000Active2 AcresLot2 Phase2 Stillwater Ranch, Redding, CA 96003
MLS# 25-4959Listed by: TREG INC - THE REAL ESTATE GROUP
