5367 Rosswood Lane, Redding, CA 96001
Local realty services provided by:Better Homes and Gardens Real Estate Royal & Associates
Office: room real estate
MLS#:ML82022384
Source:CA_BRIDGEMLS
Price summary
- Price:$423,000
- Price per sq. ft.:$292.13
About this home
Catch the river's cool breeze as you enjoy your private 1/2 acre parcel. This 4 bed 2 bath single level home has an expansive floor plan with a private primary. Substantial updates include: New in-ground pool (with recently added safety barrier), newer HVAC system, On-demand water heater and LVP flooring. While also (some) original features ready for your own personal touch. The detached oversized garage / workshop combo is the flex space that meets even the pickiest wish list! The new in-ground pool rests as the centerpiece of this fully fenced / gated gem. Tucked back in the Bonny View Estates neighborhood, this backs up to the Rivers Bend Estates greenbelt. Trails to the river banks and proximity to all South Redding amenities make this a rare find!
Contact an agent
Home facts
- Year built:1959
- Listing ID #:ML82022384
- Added:91 day(s) ago
- Updated:January 09, 2026 at 03:45 PM
Rooms and interior
- Bedrooms:4
- Total bathrooms:2
- Full bathrooms:2
- Living area:1,448 sq. ft.
Heating and cooling
- Cooling:Central Air
- Heating:Forced Air
Structure and exterior
- Roof:Shingle
- Year built:1959
- Building area:1,448 sq. ft.
- Lot area:0.51 Acres
Finances and disclosures
- Price:$423,000
- Price per sq. ft.:$292.13
New listings near 5367 Rosswood Lane
- New
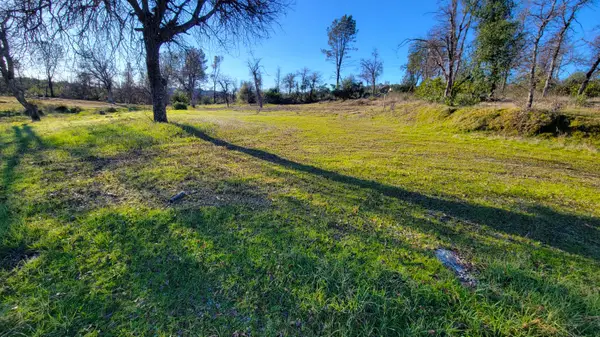 $68,000Active1.6 Acres
$68,000Active1.6 Acres10789 Beehive Road, Redding, CA 96001
MLS# 26-85Listed by: MOUNTAIN VALLEY REAL ESTATE - New
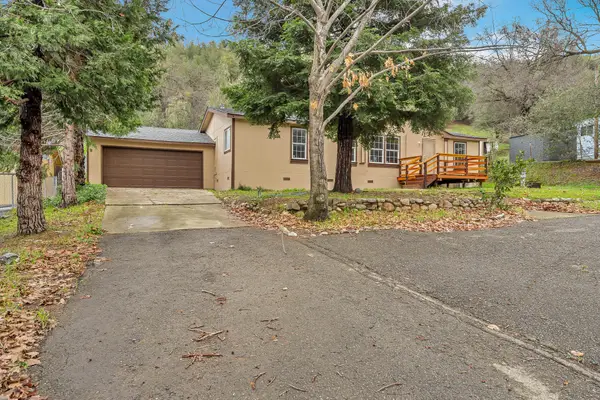 $239,900Active3 beds 2 baths1,350 sq. ft.
$239,900Active3 beds 2 baths1,350 sq. ft.22150 Ravine Court, Redding, CA 96003
MLS# 26-89Listed by: KIRKLAND REAL ESTATE PARTNERS - Open Sat, 10am to 1pmNew
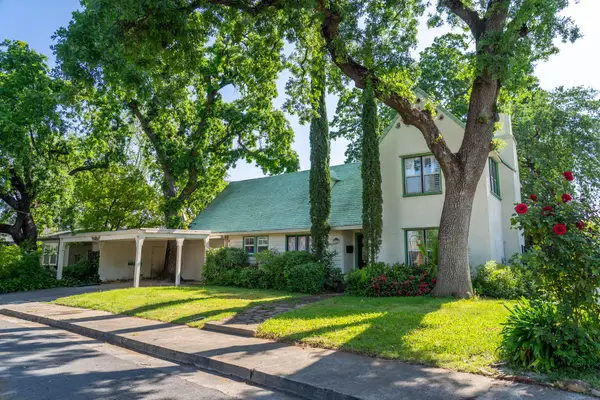 $515,000Active4 beds 3 baths2,640 sq. ft.
$515,000Active4 beds 3 baths2,640 sq. ft.2405 Cliff Drive, Redding, CA 96001
MLS# 26-84Listed by: NORTHSTATE REAL ESTATE PROFESSIONALS - New
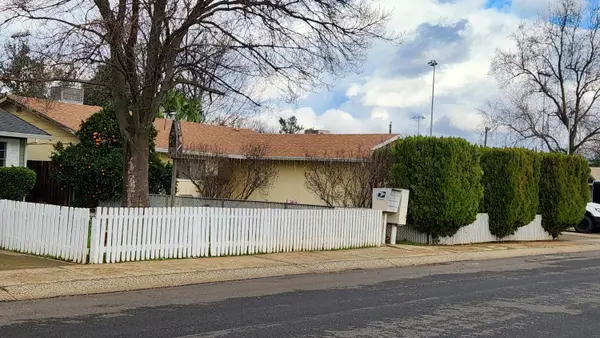 $310,000Active3 beds 2 baths1,198 sq. ft.
$310,000Active3 beds 2 baths1,198 sq. ft.2332 Venus Way, Redding, CA 96002
MLS# 226002254Listed by: THE REAL ESTATE GROUP - New
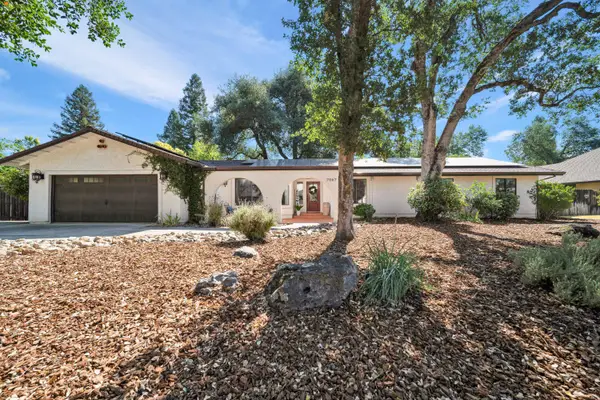 $660,000Active4 beds 3 baths2,419 sq. ft.
$660,000Active4 beds 3 baths2,419 sq. ft.7067 Tucker Lane, Redding, CA 96002
MLS# 26-82Listed by: WISE HOUSE REALTY - New
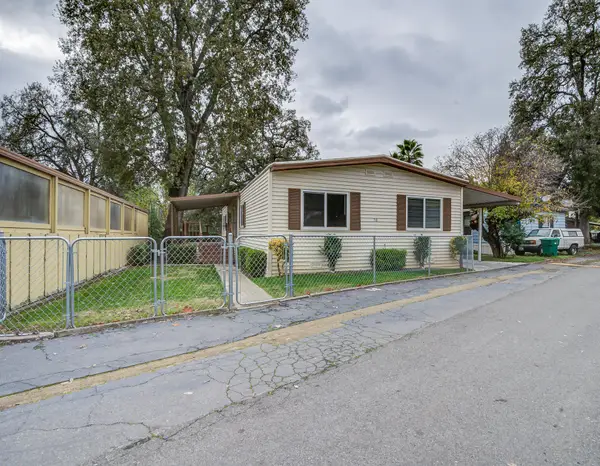 $77,500Active3 beds 2 baths1,536 sq. ft.
$77,500Active3 beds 2 baths1,536 sq. ft.6870 Riverland Drive, Redding, CA 96002
MLS# 26-75Listed by: REALTY 110, INC. - New
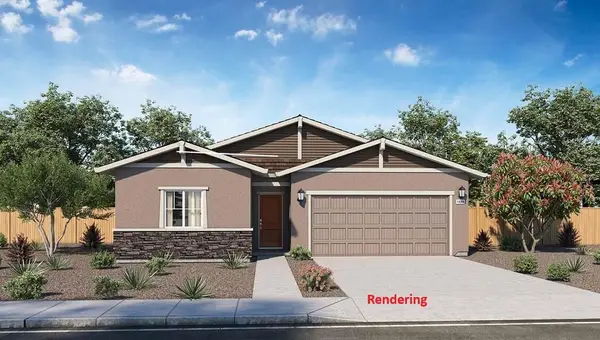 $459,990Active4 beds 2 baths1,825 sq. ft.
$459,990Active4 beds 2 baths1,825 sq. ft.3036 Legend, Redding, CA 96002
MLS# 26-72Listed by: D.R. HORTON CA2, INC. - New
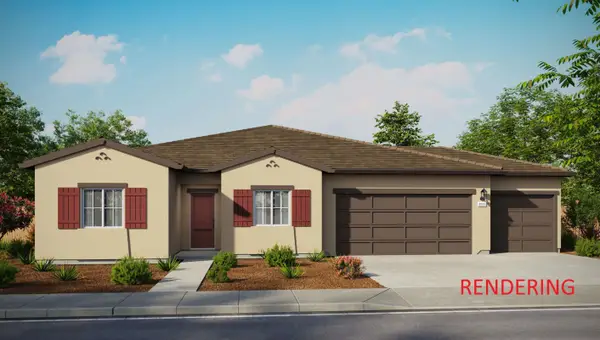 $519,990Active4 beds 3 baths2,035 sq. ft.
$519,990Active4 beds 3 baths2,035 sq. ft.2500 Tuolumne Court, Redding, CA 96002
MLS# 26-73Listed by: D.R. HORTON CA2, INC. - New
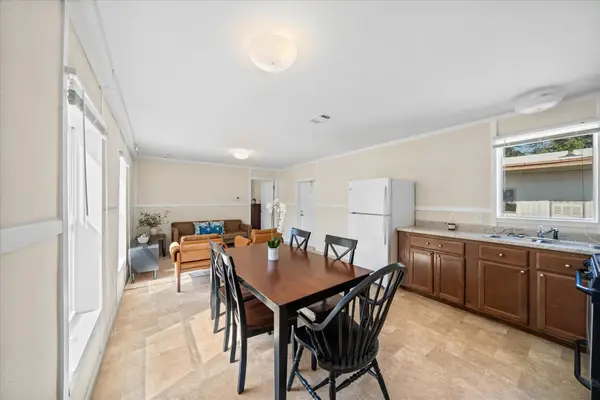 $59,999Active2 beds 1 baths742 sq. ft.
$59,999Active2 beds 1 baths742 sq. ft.2200 Jewell Lane, Redding, CA 96001
MLS# 26-74Listed by: EXP REALTY OF CALIFORNIA, INC. - New
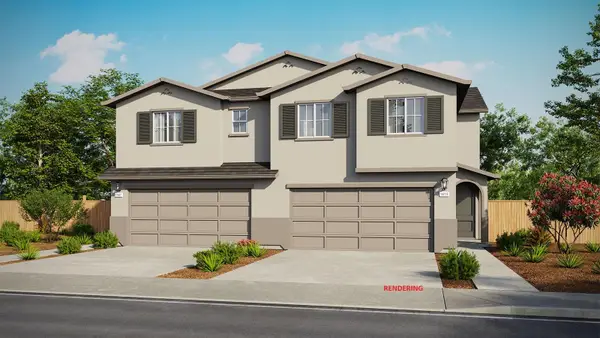 $322,990Active3 beds 3 baths1,567 sq. ft.
$322,990Active3 beds 3 baths1,567 sq. ft.829 Congaree Lane, Redding, CA 96001
MLS# 26-70Listed by: D.R. HORTON CA2, INC.
