5541 Penrose Parkway, Redding, CA 96002
Local realty services provided by:Better Homes and Gardens Real Estate Results
5541 Penrose Parkway,Redding, CA 96002
$599,800
- 4 Beds
- 3 Baths
- 2,174 sq. ft.
- Single family
- Active
Listed by: josh barker
Office: josh barker real estate
MLS#:25-2635
Source:CA_SAR
Price summary
- Price:$599,800
- Price per sq. ft.:$275.9
About this home
SHASTINA RANCH - Lot 13-8 | FINISHING SOON| Palomar Builders proudly presents a stunning new home in Shastina Ranch Unit 8! Featuring a bright, open floor plan with designer finishes throughout, this 4-bedroom, 2.5-bath home includes a spacious 3-car garage, room for RV parking, and a refreshing pool—offering all the extras you've been waiting for. Built with exceptional craftsmanship and quality materials, every detail is thoughtfully designed to match your lifestyle and taste. Experience comfort, style, and convenience—coming soon to one of Redding's most desirable neighborhoods!
Contact an agent
Home facts
- Year built:2025
- Listing ID #:25-2635
- Added:205 day(s) ago
- Updated:December 29, 2025 at 03:28 PM
Rooms and interior
- Bedrooms:4
- Total bathrooms:3
- Full bathrooms:2
- Half bathrooms:1
- Living area:2,174 sq. ft.
Heating and cooling
- Cooling:Central
- Heating:Forced Air, Heating
Structure and exterior
- Year built:2025
- Building area:2,174 sq. ft.
- Lot area:0.33 Acres
Utilities
- Water:Public
- Sewer:Sewer
Finances and disclosures
- Price:$599,800
- Price per sq. ft.:$275.9
New listings near 5541 Penrose Parkway
- New
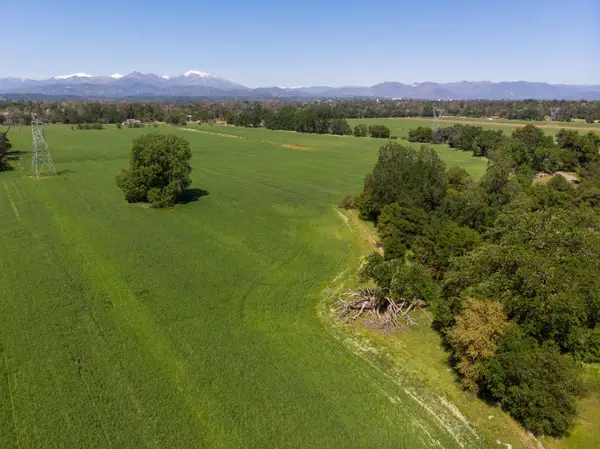 $1,200,000Active155 Acres
$1,200,000Active155 AcresChurn Creek Road, Redding, CA 96002
MLS# 25-5491Listed by: SHESELLS - New
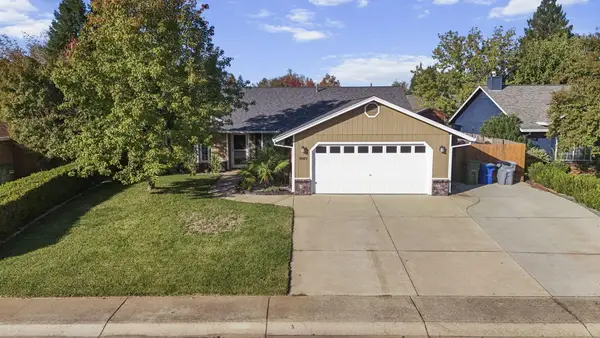 $474,900Active4 beds 2 baths1,776 sq. ft.
$474,900Active4 beds 2 baths1,776 sq. ft.1949 Catherine Way, Redding, CA 96002
MLS# 25-5484Listed by: EXP REALTY OF CALIFORNIA, INC. - New
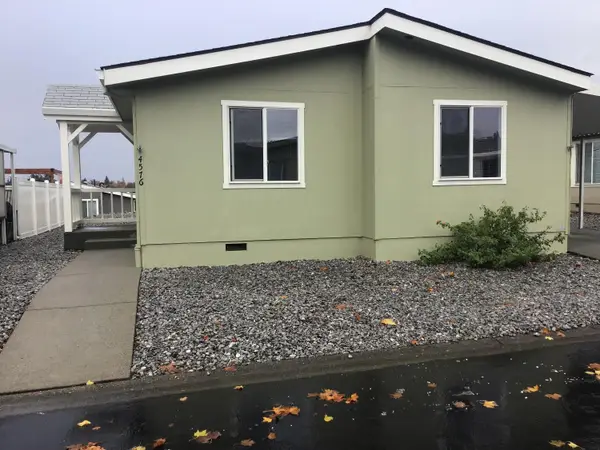 $129,000Active3 beds 2 baths1,240 sq. ft.
$129,000Active3 beds 2 baths1,240 sq. ft.4576 Hickory Trail, Redding, CA 96003
MLS# 225153176Listed by: Coldwell Banker Lake Tulloch - New
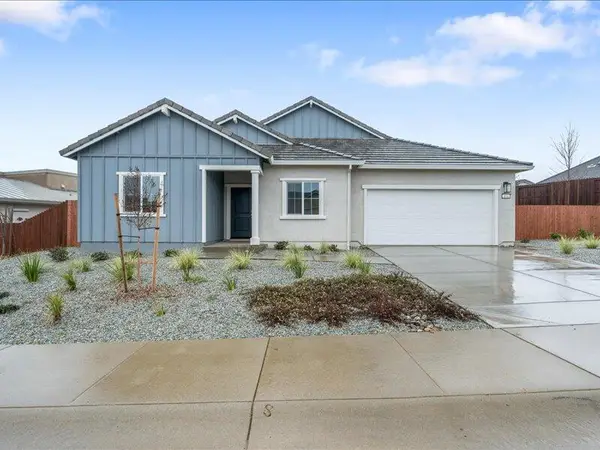 $530,990Active4 beds 2 baths2,035 sq. ft.
$530,990Active4 beds 2 baths2,035 sq. ft.876 Wind Cove Place, Redding, CA 96001
MLS# 25-5464Listed by: WATERMAN REAL ESTATE - New
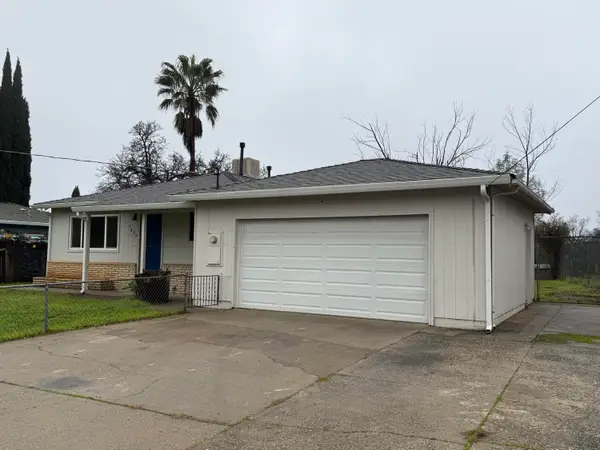 $270,000Active3 beds 2 baths1,176 sq. ft.
$270,000Active3 beds 2 baths1,176 sq. ft.4620 Enchanted Way, Redding, CA 96001
MLS# 25-5463Listed by: TREG INC - THE REAL ESTATE GROUP - New
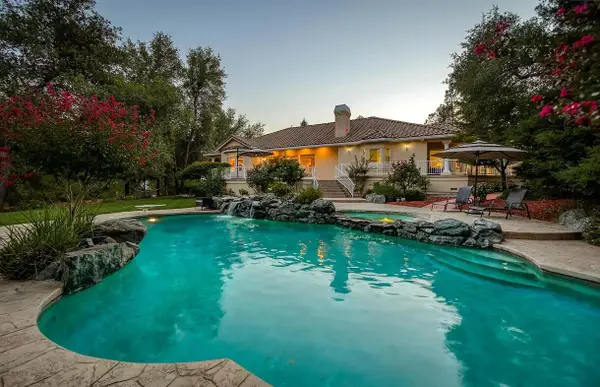 $999,995Active3 beds 4 baths3,473 sq. ft.
$999,995Active3 beds 4 baths3,473 sq. ft.13497 Tierra Heights Road, Redding, CA 96003
MLS# 25-5460Listed by: PROPERTY UPSURGE, INC.  $389,900Pending3 beds 2 baths1,635 sq. ft.
$389,900Pending3 beds 2 baths1,635 sq. ft.3085 Seminole Drive, Redding, CA 96001
MLS# 25-5456Listed by: JOSH BARKER REAL ESTATE- New
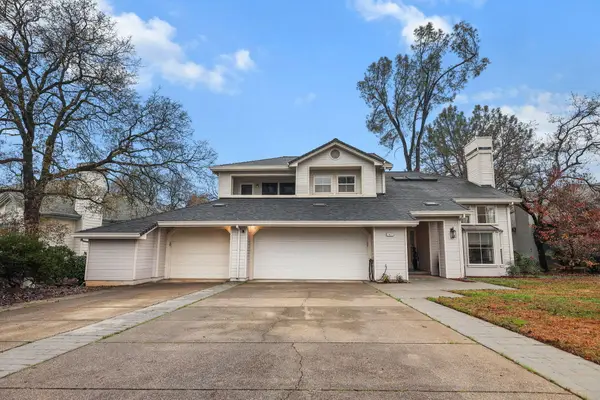 $634,900Active3 beds 3 baths2,575 sq. ft.
$634,900Active3 beds 3 baths2,575 sq. ft.1672 Saint Andrews Drive, Redding, CA 96003
MLS# 25-5455Listed by: JOSH BARKER REAL ESTATE - New
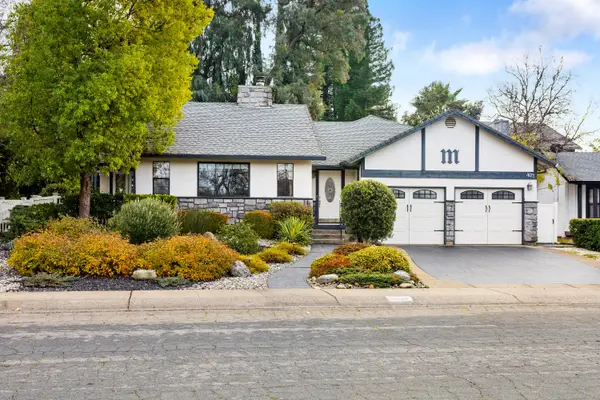 $445,000Active3 beds 3 baths1,734 sq. ft.
$445,000Active3 beds 3 baths1,734 sq. ft.1675 Lakeside Drive, Redding, CA 96001
MLS# 25-5454Listed by: EXP REALTY OF CALIFORNIA, INC. - New
 $339,900Active3 beds 3 baths1,340 sq. ft.
$339,900Active3 beds 3 baths1,340 sq. ft.2385 Shining Star Way, Redding, CA 96003
MLS# 25-5450Listed by: TREG INC - THE REAL ESTATE GROUP
