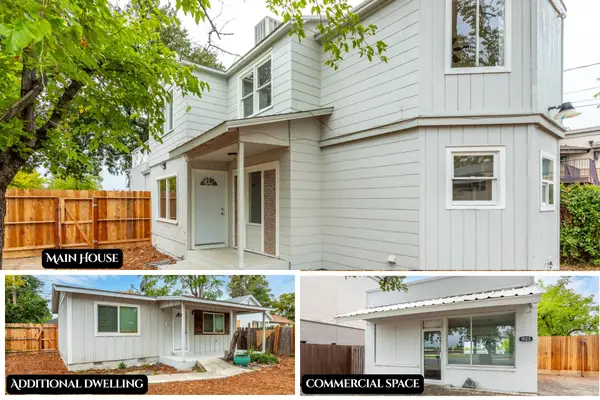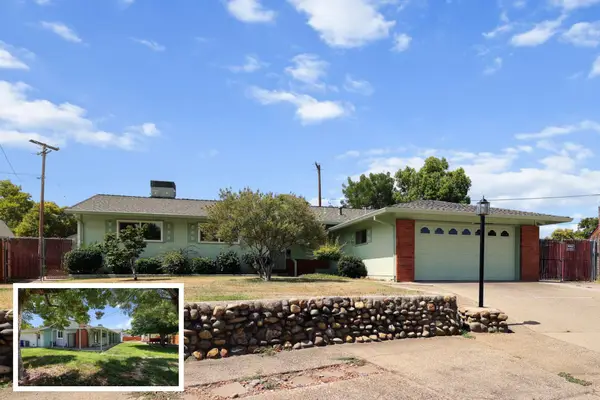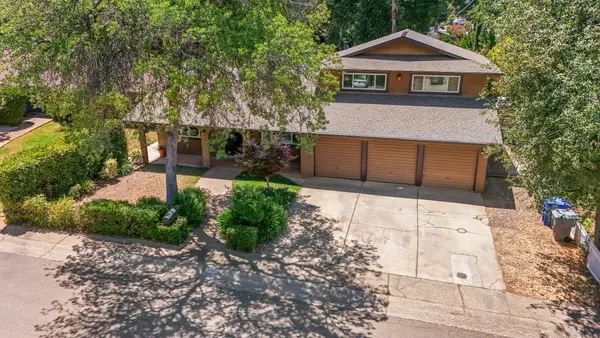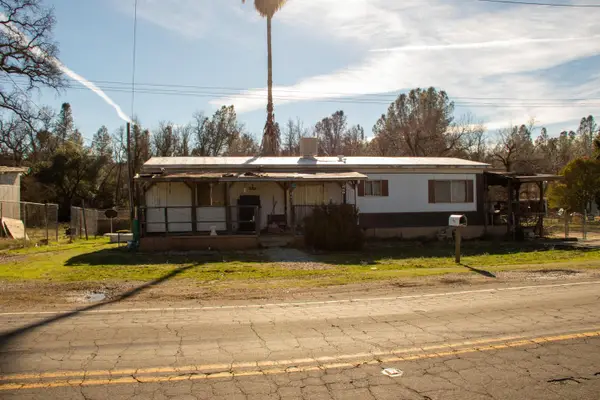5569 Diamond Ridge Drive, Redding, CA 96003
Local realty services provided by:Better Homes and Gardens Real Estate Results
5569 Diamond Ridge Drive,Redding, CA 96003
$429,900
- 4 Beds
- 3 Baths
- 2,271 sq. ft.
- Single family
- Active
Listed by:cory meyer
Office:exp realty of northern california, inc.
MLS#:25-3173
Source:CA_SAR
Price summary
- Price:$429,900
- Price per sq. ft.:$189.3
About this home
Mediterranean Charm Meets Modern Comfort in Tuscan Gardens
Welcome to this beautifully designed 4-bedroom, 2.5-bath Mediterranean-style home located in the sought-after Tuscan Gardens neighborhood. From the moment you arrive, you'll be captivated by its warm architectural details and inviting charm.
Step inside to a spacious living room with a cozy fireplace—perfect for relaxing evenings or entertaining guests. The modern kitchen features granite countertops, ample cabinetry, and a functional layout ideal for any home chef.
Upstairs, the luxurious master suite offers a peaceful retreat with a generously sized bedroom, private en-suite bath, and plenty of closet space. Three additional bedrooms provide flexibility for family, guests, or a home office.
Enjoy the outdoors in the serene backyard, complete with a relaxing patio area perfect for morning coffee or weekend gatherings.
Ideally located just 15 minutes from Shasta Lake, this home offers easy access to outdoor recreation, boating, and natural beauty—while still being close to local amenities.
Contact an agent
Home facts
- Year built:2014
- Listing ID #:25-3173
- Added:81 day(s) ago
- Updated:October 01, 2025 at 03:39 PM
Rooms and interior
- Bedrooms:4
- Total bathrooms:3
- Full bathrooms:2
- Half bathrooms:1
- Living area:2,271 sq. ft.
Heating and cooling
- Cooling:Central
- Heating:Forced Air, Heating
Structure and exterior
- Year built:2014
- Building area:2,271 sq. ft.
- Lot area:0.09 Acres
Utilities
- Water:Public
- Sewer:Public Sewer
Finances and disclosures
- Price:$429,900
- Price per sq. ft.:$189.3
New listings near 5569 Diamond Ridge Drive
- New
 $110,000Active0.92 Acres
$110,000Active0.92 Acres13335 Alicia Parkway, Redding, CA 96003
MLS# 25-4390Listed by: GRENVIK GROUP - New
 $282,500Active3 beds 2 baths1,951 sq. ft.
$282,500Active3 beds 2 baths1,951 sq. ft.3984 Roesner Avenue, Redding, CA 96002
MLS# 25-4409Listed by: BANNER REAL ESTATE - New
 $299,000Active-- beds -- baths
$299,000Active-- beds -- baths1027 Parkview Avenue, Redding, CA 96001
MLS# 25-4406Listed by: JOSH BARKER REAL ESTATE - New
 $375,900Active3 beds 2 baths1,238 sq. ft.
$375,900Active3 beds 2 baths1,238 sq. ft.3435 Glenwood Drive, Redding, CA 96003
MLS# 25-4403Listed by: SUNSET REAL ESTATE - New
 $99,900Active1.6 Acres
$99,900Active1.6 Acres7780 Raven Road, Redding, CA 96001
MLS# 25-4402Listed by: WATERMAN REAL ESTATE - New
 $315,000Active4 beds 2 baths1,444 sq. ft.
$315,000Active4 beds 2 baths1,444 sq. ft.6514 Elmira Drive, Redding, CA 96001
MLS# 25-4399Listed by: JOSH BARKER REAL ESTATE - New
 $428,000Active3 beds 2 baths2,106 sq. ft.
$428,000Active3 beds 2 baths2,106 sq. ft.3428 Adams Lane, Redding, CA 96002
MLS# 25-4400Listed by: JOSH BARKER REAL ESTATE - New
 $399,900Active3 beds 2 baths1,600 sq. ft.
$399,900Active3 beds 2 baths1,600 sq. ft.2350 Amethyst Way, Redding, CA 96003
MLS# 25-4394Listed by: JOSH BARKER REAL ESTATE - New
 $750,000Active3 beds 3 baths2,453 sq. ft.
$750,000Active3 beds 3 baths2,453 sq. ft.16281 Valparaiso Way, Redding, CA 96001
MLS# 25-4388Listed by: JOSH BARKER REAL ESTATE - New
 $80,000Active3 beds 2 baths960 sq. ft.
$80,000Active3 beds 2 baths960 sq. ft.441 Branstetter Lane, Redding, CA 96001
MLS# 25-4381Listed by: WATERMAN REAL ESTATE
