573 Mission De Oro Drive, Redding, CA 96003
Local realty services provided by:Better Homes and Gardens Real Estate Results
573 Mission De Oro Drive,Redding, CA 96003
$375,000
- 3 Beds
- 3 Baths
- 1,431 sq. ft.
- Single family
- Active
Listed by:audrey j alexander
Office:treg inc - the real estate group
MLS#:25-2183
Source:CA_SAR
Price summary
- Price:$375,000
- Price per sq. ft.:$262.05
About this home
Location, Location, Location!
Discover the perfect blend of comfort and convenience at 573 Mission De Oro Drive, nestled in the highly sought-after Highland Park subdivision of Redding. This delightful townhome offers an exceptional lifestyle with everything you need right at your fingertips.
Situated just one block from the neighborhood park, you'll have immediate access to a basketball court, playground, picnic areas, and walking trails - perfect for enjoying Redding's beautiful weather. Daily errands are a breeze with multiple shopping centers, diverse dining options, and essential services just a short drive or even a walk away.
Property Highlights:
This charming 3 bedroom, 2 1/12 bath townhome in Highland Park offers a spacious living room, a well-appointed kitchen, and a guest bathroom downstairs. Upstairs, you'll find comfortable, carpeted bedrooms and convenient upstairs washer and dryer hook-ups. Enjoy some privacy with an outdoor courtyard, solar, tankless water heater and attached two car garage.
Don't miss the opportunity to live in a central Redding location that truly offers it all!
Contact an agent
Home facts
- Year built:2013
- Listing ID #:25-2183
- Added:140 day(s) ago
- Updated:October 08, 2025 at 02:30 PM
Rooms and interior
- Bedrooms:3
- Total bathrooms:3
- Full bathrooms:2
- Half bathrooms:1
- Living area:1,431 sq. ft.
Heating and cooling
- Cooling:Central
- Heating:Forced Air, Heating
Structure and exterior
- Year built:2013
- Building area:1,431 sq. ft.
- Lot area:0.07 Acres
Utilities
- Water:Public
- Sewer:Public Sewer
Finances and disclosures
- Price:$375,000
- Price per sq. ft.:$262.05
New listings near 573 Mission De Oro Drive
- New
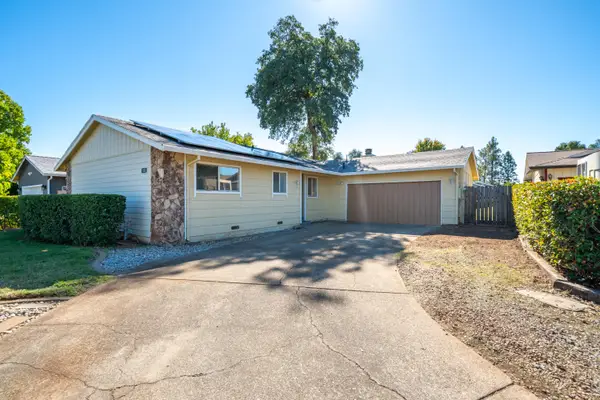 $355,000Active3 beds 2 baths1,371 sq. ft.
$355,000Active3 beds 2 baths1,371 sq. ft.1153 Ruthie Lane, Redding, CA 96002
MLS# 25-4503Listed by: RE/MAX FIVE STAR - GROTTING - New
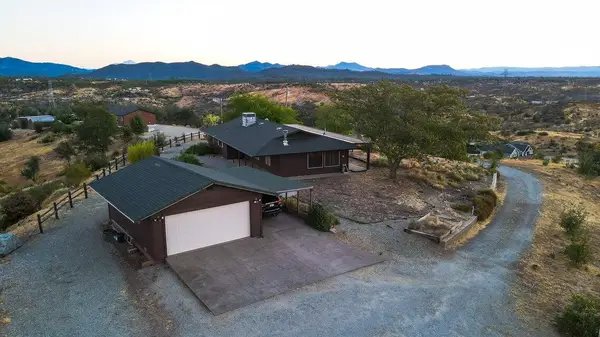 Listed by BHGRE$399,000Active3 beds 2 baths1,624 sq. ft.
Listed by BHGRE$399,000Active3 beds 2 baths1,624 sq. ft.16177 Laurie Ann Lane, Redding, CA 96001
MLS# 25-4497Listed by: BETTER HOMES GARDENS REAL ESTATE - RESULTS - New
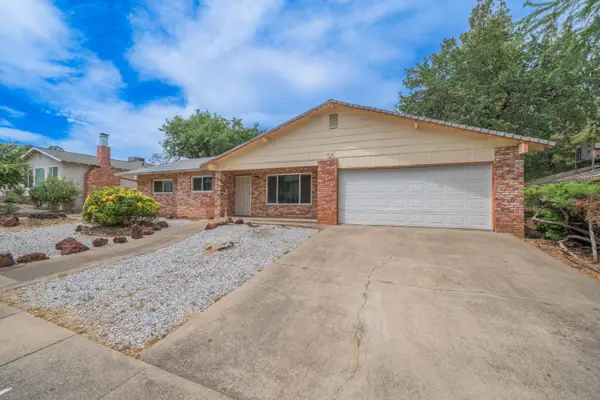 $339,000Active3 beds 2 baths1,451 sq. ft.
$339,000Active3 beds 2 baths1,451 sq. ft.2760 Shasta Street, Redding, CA 96001
MLS# 25-4498Listed by: VYLLA HOME, INC. - New
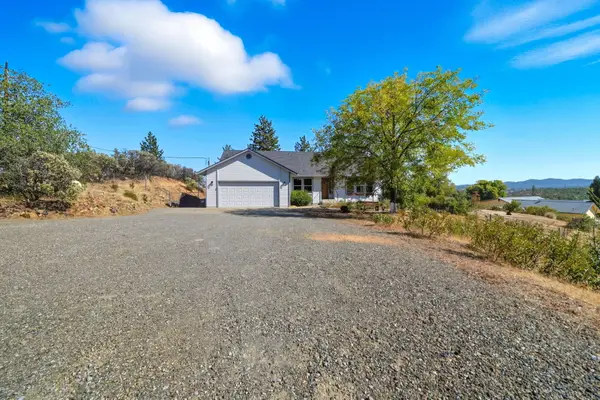 $424,900Active3 beds 2 baths1,728 sq. ft.
$424,900Active3 beds 2 baths1,728 sq. ft.11361 Tanstaafl Lane, Redding, CA 96001
MLS# 25-4483Listed by: WAHLUND & CO. REALTY GROUP - New
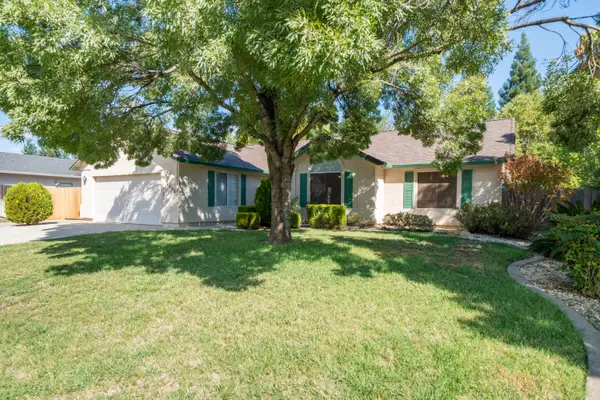 $379,000Active3 beds 2 baths1,553 sq. ft.
$379,000Active3 beds 2 baths1,553 sq. ft.4453 Rose Terrace Drive, Redding, CA 96001
MLS# 25-4480Listed by: STEWART REAL ESTATE COMPANY - New
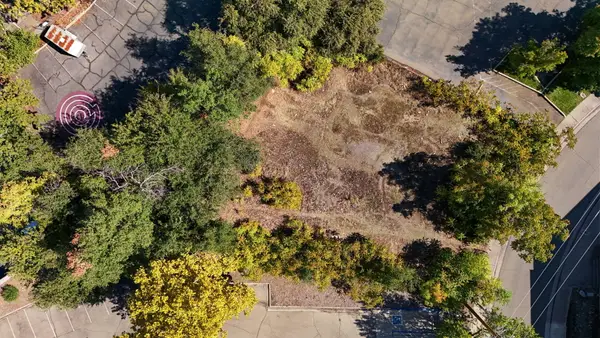 $49,000Active0.27 Acres
$49,000Active0.27 Acres350 Park Marina Circle, Redding, CA 96001
MLS# 25-4481Listed by: JOSH BARKER REAL ESTATE - New
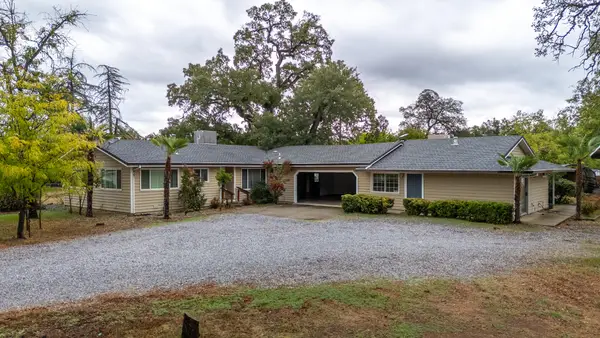 $449,900Active3 beds 3 baths1,900 sq. ft.
$449,900Active3 beds 3 baths1,900 sq. ft.11341 Old Oregon Trail, Redding, CA 96003
MLS# 25-4425Listed by: EXP REALTY OF NORTHERN CALIFORNIA, INC. - New
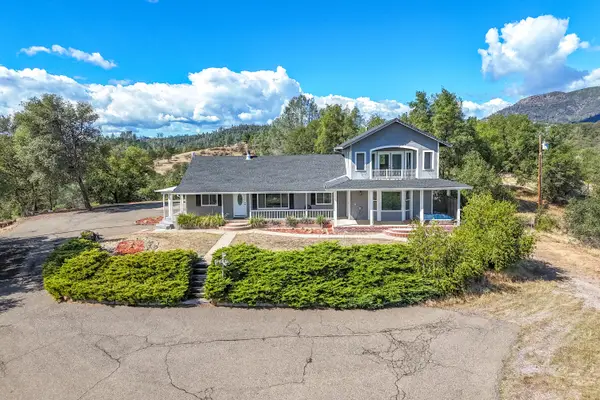 $579,900Active4 beds 3 baths3,098 sq. ft.
$579,900Active4 beds 3 baths3,098 sq. ft.22129 E Elk Trail, Redding, CA 96003
MLS# 25-4473Listed by: NORTHSTATE REAL ESTATE PROFESSIONALS - New
 $389,900Active3 beds 4 baths1,560 sq. ft.
$389,900Active3 beds 4 baths1,560 sq. ft.11577 Palo Duro Road, Redding, CA 96003
MLS# 25-4472Listed by: WAHLUND & CO. REALTY GROUP - New
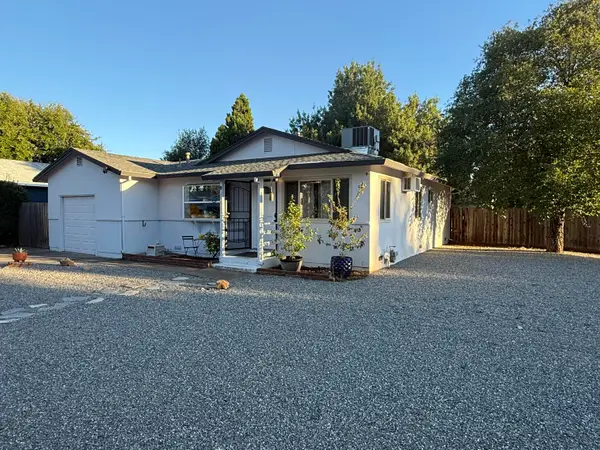 $299,900Active3 beds 1 baths910 sq. ft.
$299,900Active3 beds 1 baths910 sq. ft.2041 Jupiter Terrace, Redding, CA 96002
MLS# 25-4471Listed by: EXP REALTY OF NORTHERN CALIFORNIA, INC.
