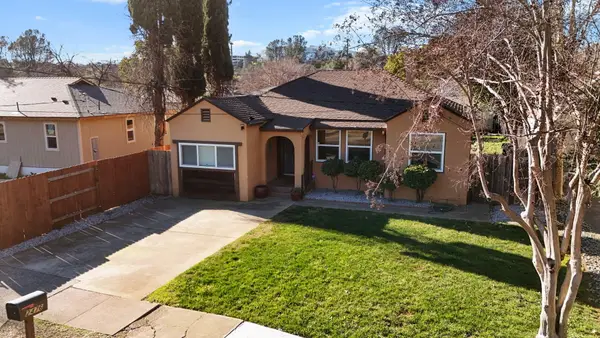592 Mill Valley Parkway, Redding, CA 96003
Local realty services provided by:Better Homes and Gardens Real Estate Results
592 Mill Valley Parkway,Redding, CA 96003
$594,900
- 4 Beds
- 2 Baths
- 2,002 sq. ft.
- Single family
- Active
Upcoming open houses
- Sat, Jan 2411:00 am - 01:00 pm
- Sun, Jan 2511:00 am - 01:00 pm
Listed by: patricia a silva, david backues
Office: fathom realty group, inc.
MLS#:26-126
Source:CA_SAR
Price summary
- Price:$594,900
- Price per sq. ft.:$297.15
About this home
Experience sunrise serenity and model-home charm in this stunning 4-bedroom, 2-bath Highland Park residence. Perfectly positioned across from the neighborhood park and backing to a lush greenbelt, this home offers unmatched privacy and breathtaking Mt. Lassen views.
Inside, enjoy an open-concept layout with high ceilings, tile floors throughout, and a chef-inspired kitchen featuring granite counters, Bertazzoni gas range, and sleek appliances — perfect for entertaining or relaxing at home. The split floor plan offers maximum privacy and flexibility for guests, family, or a home office.
Extras include built-in surround sound, a whole house fan, tankless water heater, and an oversized 3-car garage with boat/trailer space. The fully fenced backyard offers dual Alumawood-covered patios — ideal for sunset dinners or lazy Sunday lounging.
Minutes from shopping, dining, and major conveniences — yet tucked into one of Redding's most sought-after neighborhoods — this home is a rare blend of comfort, convenience, and scenic beauty.
Don't miss your chance to own this exceptional Highland Park gem.
Contact an agent
Home facts
- Year built:2011
- Listing ID #:26-126
- Added:208 day(s) ago
- Updated:January 22, 2026 at 02:35 AM
Rooms and interior
- Bedrooms:4
- Total bathrooms:2
- Full bathrooms:2
- Living area:2,002 sq. ft.
Heating and cooling
- Cooling:Central, Whole House Fan
- Heating:Forced Air, Heating
Structure and exterior
- Year built:2011
- Building area:2,002 sq. ft.
- Lot area:0.21 Acres
Utilities
- Water:Public
- Sewer:Public Sewer
Finances and disclosures
- Price:$594,900
- Price per sq. ft.:$297.15
New listings near 592 Mill Valley Parkway
- New
 $24,900Active1 beds 1 baths576 sq. ft.
$24,900Active1 beds 1 baths576 sq. ft.1025 Mountain Shadows Boulevard, Redding, CA 96003
MLS# 26-261Listed by: DOMBROSKI REALTY - New
 $289,000Active2 beds 1 baths768 sq. ft.
$289,000Active2 beds 1 baths768 sq. ft.1012 State Street, Redding, CA 96001
MLS# 26-257Listed by: EXP REALTY OF CALIFORNIA, INC. - Open Sat, 1 to 3pmNew
 $128,500Active2 beds 2 baths1,900 sq. ft.
$128,500Active2 beds 2 baths1,900 sq. ft.466 Balsawood Drive, Redding, CA 96003
MLS# 26-253Listed by: SHASTA SOTHEBY'S INTERNATIONAL REALTY - New
 $55,000Active2 beds 1 baths696 sq. ft.
$55,000Active2 beds 1 baths696 sq. ft.12125 Lake Boulevard, Redding, CA 96003
MLS# 26-247Listed by: RE/MAX FIVE STAR - GROTTING - New
 $62,500Active2 beds 2 baths1,536 sq. ft.
$62,500Active2 beds 2 baths1,536 sq. ft.1221 E Cypress Avenue, Redding, CA 96002
MLS# 26-248Listed by: JOSH BARKER REAL ESTATE - New
 $575,000Active-- beds -- baths
$575,000Active-- beds -- baths1075 Le Brun Lane, Redding, CA 96002
MLS# 26-249Listed by: VYLLA HOME, INC. - New
 $315,000Active2 beds 2 baths1,151 sq. ft.
$315,000Active2 beds 2 baths1,151 sq. ft.2476 California Street, Redding, CA 96001
MLS# 26-250Listed by: JOSH BARKER REAL ESTATE - New
 $290,000Active2 beds 1 baths1,008 sq. ft.
$290,000Active2 beds 1 baths1,008 sq. ft.1701 E Cypress, Redding, CA 96002
MLS# 26-244Listed by: THE ADDRESS REALTY - New
 $895,000Active-- beds -- baths
$895,000Active-- beds -- baths1088 Burton Drive, Redding, CA 96003
MLS# 26-245Listed by: JOSH BARKER REAL ESTATE - New
 $349,900Active2 beds 3 baths1,502 sq. ft.
$349,900Active2 beds 3 baths1,502 sq. ft.775 Stonebriar Trail, Redding, CA 96003
MLS# 26-246Listed by: WAHLUND & CO. REALTY GROUP
