671 Valleybrook Drive, Redding, CA 96003
Local realty services provided by:Better Homes and Gardens Real Estate Results
671 Valleybrook Drive,Redding, CA 96003
$419,900
- 4 Beds
- 2 Baths
- 1,632 sq. ft.
- Single family
- Pending
Listed by: nolan e parsons, bill parsons
Office: parsons realty
MLS#:25-4824
Source:CA_SAR
Price summary
- Price:$419,900
- Price per sq. ft.:$257.29
About this home
Assumable Loan! Newer four bedroom home in the desirable Brooks Valley Subdivision. Tucked away at the end of a quiet cul-de-sac, this well-designed 4-bedroom home offers thoughtful upgrades and everyday convenience in one of Redding's most sought-after neighborhoods.
Step inside to vaulted ceilings and an open-concept living space that feels bright and welcoming. The kitchen is both attractive and functional, featuring stainless steel appliances and pull-out pantry drawers that make storage easy. The spacious owner's suite includes its own vaulted ceiling, a sliding door to the covered patio, with its private bath featuring separate dual vanities, soaking tub, large stall shower, and a walk-in closet with built-ins.
Energy-efficient features like a tankless water heater help keep utility costs low, while the low-maintenance backyard with easy-care turf gives you more time to enjoy. The lot extends up the hillside for added privacy, and there are currently no neighbors on one side.
A large covered patio provides space to entertain or relax year-round, and the nearby park makes this location ideal for an active lifestyle.
Built in 2007, this home combines modern comfort with lasting quality — offering more usable space, privacy, and efficiency.
Contact an agent
Home facts
- Year built:2007
- Listing ID #:25-4824
- Added:109 day(s) ago
- Updated:February 10, 2026 at 08:18 AM
Rooms and interior
- Bedrooms:4
- Total bathrooms:2
- Full bathrooms:2
- Living area:1,632 sq. ft.
Heating and cooling
- Cooling:Central
- Heating:Forced Air, Heating
Structure and exterior
- Roof:Composition
- Year built:2007
- Building area:1,632 sq. ft.
- Lot area:0.52 Acres
Utilities
- Water:Public
- Sewer:Public Sewer
Finances and disclosures
- Price:$419,900
- Price per sq. ft.:$257.29
New listings near 671 Valleybrook Drive
- New
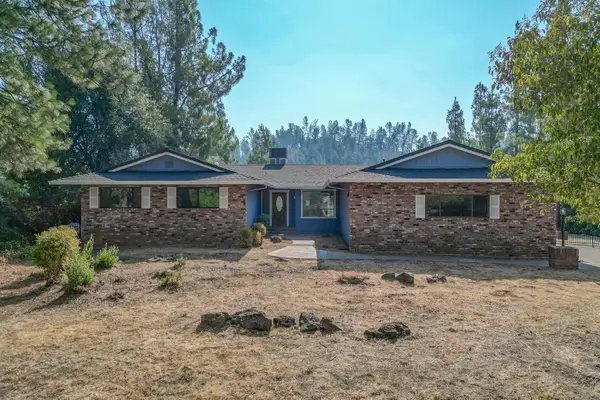 $455,000Active3 beds 2 baths1,999 sq. ft.
$455,000Active3 beds 2 baths1,999 sq. ft.8947 Olney Park Drive, Redding, CA 96001
MLS# 20260166Listed by: ELLIS & COMPANY REAL ESTATE - New
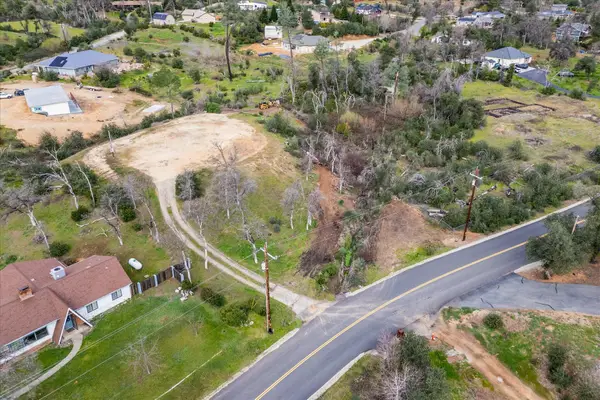 $110,000Active1 Acres
$110,000Active1 Acres10096 Victoria Drive, Redding, CA 96001
MLS# 26-580Listed by: EXP REALTY OF CALIFORNIA, INC. - New
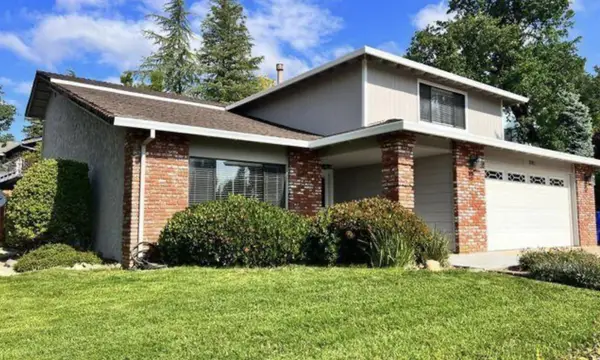 $525,000Active5 beds 3 baths2,542 sq. ft.
$525,000Active5 beds 3 baths2,542 sq. ft.3701 Cal Ore Drive, Redding, CA 96001
MLS# 26-581Listed by: MOVE REALTY - New
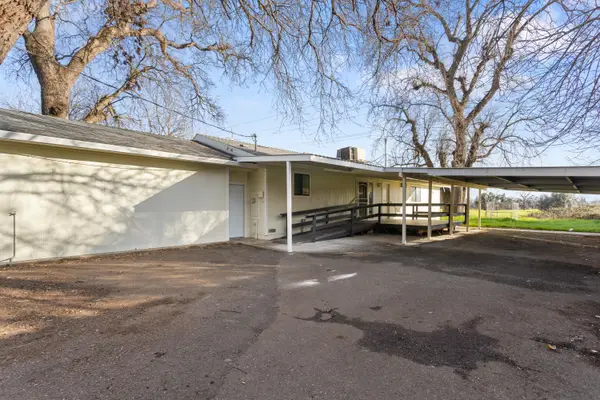 $349,900Active3 beds 2 baths1,568 sq. ft.
$349,900Active3 beds 2 baths1,568 sq. ft.19233 W Niles Lane, Redding, CA 96002
MLS# 26-578Listed by: EXP REALTY OF CALIFORNIA, INC. - New
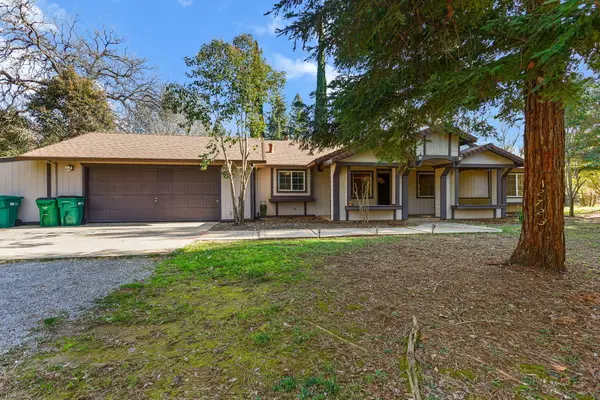 $410,000Active3 beds 2 baths1,484 sq. ft.
$410,000Active3 beds 2 baths1,484 sq. ft.12723 Old Oregon Trail, Redding, CA 96003
MLS# 26-566Listed by: JOSH BARKER REAL ESTATE - Open Sun, 11am to 2pmNew
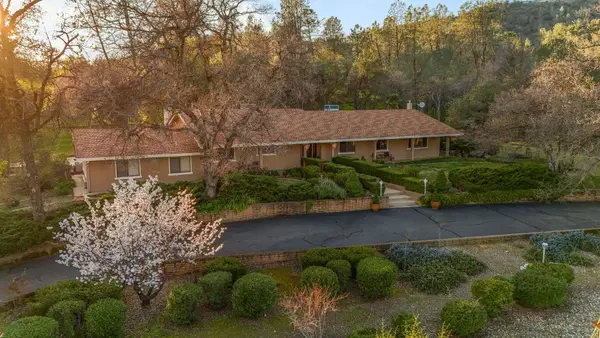 $785,000Active4 beds 2 baths2,945 sq. ft.
$785,000Active4 beds 2 baths2,945 sq. ft.15624 Ranchland Drive, Redding, CA 96001
MLS# 26-567Listed by: JOSH BARKER REAL ESTATE - New
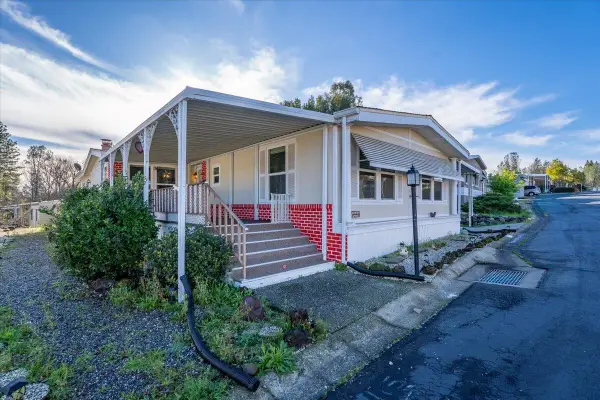 $139,900Active2 beds 2 baths1,920 sq. ft.
$139,900Active2 beds 2 baths1,920 sq. ft.459 Red Cedar Drive, Redding, CA 96003
MLS# 26-564Listed by: RE/MAX OF REDDING - New
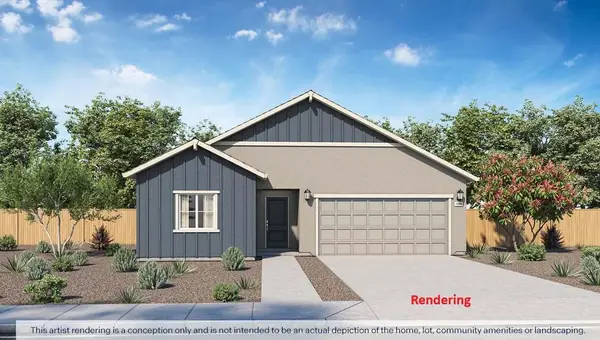 $415,990Active3 beds 2 baths1,501 sq. ft.
$415,990Active3 beds 2 baths1,501 sq. ft.3003 Legend, Redding, CA 96002
MLS# 26-563Listed by: D.R. HORTON CA2, INC. - New
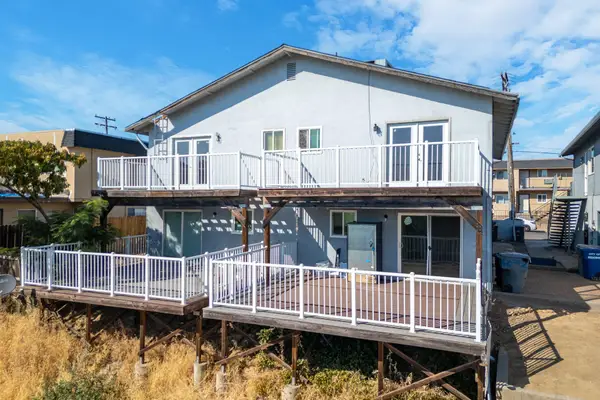 $469,900Active-- beds -- baths
$469,900Active-- beds -- baths410 Buckeye, Redding, CA 96003
MLS# 26-560Listed by: JOSH BARKER REAL ESTATE - New
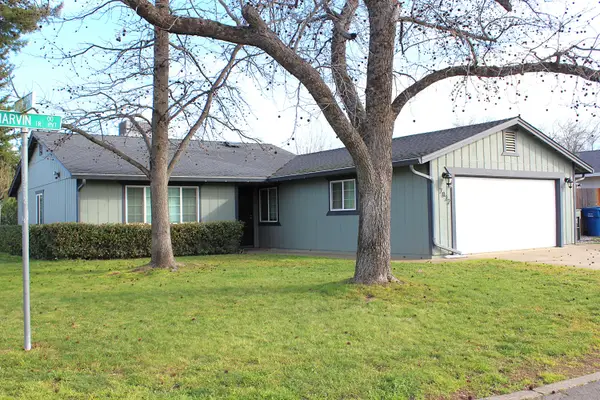 $355,000Active3 beds 2 baths1,420 sq. ft.
$355,000Active3 beds 2 baths1,420 sq. ft.7022 Marvin Trail, Redding, CA 96001
MLS# 26-559Listed by: COLDWELL BANKER SELECT REAL ESTATE - REDDING

