6849 W Waverly Avenue, Redding, CA 96001
Local realty services provided by:Better Homes and Gardens Real Estate Results
6849 W Waverly Avenue,Redding, CA 96001
$499,900
- 3 Beds
- 3 Baths
- 2,029 sq. ft.
- Single family
- Pending
Listed by:kimberly a moore
Office:realty 110, inc.
MLS#:25-3575
Source:CA_SAR
Price summary
- Price:$499,900
- Price per sq. ft.:$246.38
About this home
Beautifully Updated Home with Pool, Shop & RV Parking on Nearly ½ Acre!
Welcome to this stunning 3-bedroom, 2.5-bathroom home offering the perfect blend of comfort, style, and functionality. The gorgeous renovated kitchen is a true showstopper, featuring quartz countertops, a massive island with bar seating, a farmhouse sink, tile backsplash, stainless steel appliances, and a spacious pantry.
The living room is warm and inviting, with vaulted wood beam ceilings, a cozy fireplace, and sliding doors that open to the back patio—perfect for relaxing or entertaining.
A versatile bonus office/mudroom includes washer/dryer hookups and a convenient half bath.
The luxurious primary suite is your personal retreat, boasting a huge walk-in closet, spa-like bathroom with a step-in shower and soaking tub, plus private access to a separate back deck.
Outside, enjoy your own private oasis with an in-ground salt water pool featuring a whimsical mermaid mosaic, a charming pool house, and a detached shop with a bathroom. Full RV hook-ups, gated RV/boat/trailer parking, and a fenced front yard add even more value.
Additional features include:
Just under ½ acre of land
Central heating & air conditioning
Ideal layout for indoor/outdoor living
This exceptional property has it all—space, upgrades, and flexibility. Don't miss your chance to make it yours!
Contact an agent
Home facts
- Year built:1956
- Listing ID #:25-3575
- Added:51 day(s) ago
- Updated:September 18, 2025 at 09:39 PM
Rooms and interior
- Bedrooms:3
- Total bathrooms:3
- Full bathrooms:2
- Half bathrooms:1
- Living area:2,029 sq. ft.
Heating and cooling
- Cooling:Central
- Heating:Forced Air, Heating, Wood Stove
Structure and exterior
- Year built:1956
- Building area:2,029 sq. ft.
- Lot area:0.44 Acres
Utilities
- Water:Public
- Sewer:Septic
Finances and disclosures
- Price:$499,900
- Price per sq. ft.:$246.38
New listings near 6849 W Waverly Avenue
- New
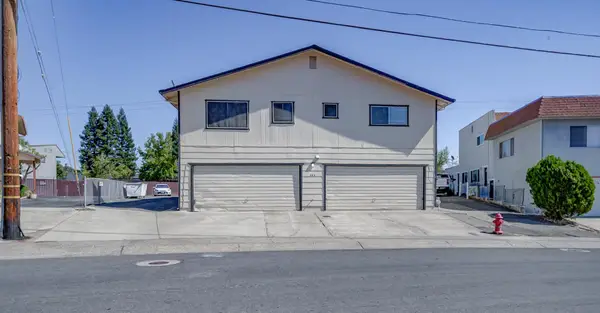 $660,000Active-- beds -- baths
$660,000Active-- beds -- baths395 Buckeye Drive, Redding, CA 96003
MLS# 20250717Listed by: ELLIS & COMPANY REAL ESTATE - Open Sun, 2 to 4pmNew
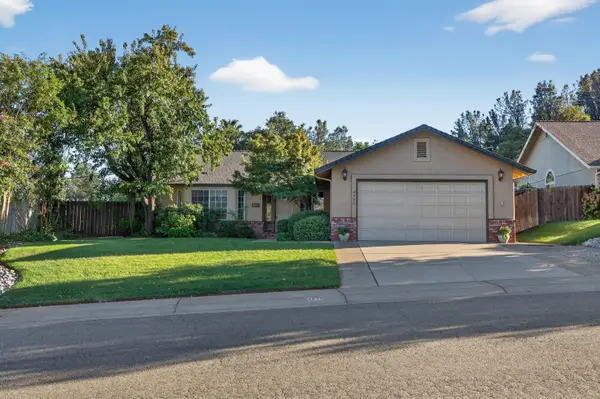 $409,000Active4 beds 2 baths1,732 sq. ft.
$409,000Active4 beds 2 baths1,732 sq. ft.4982 Tralee Lane, Redding, CA 96001
MLS# 25-4327Listed by: REAL BROKERAGE TECHNOLOGIES - New
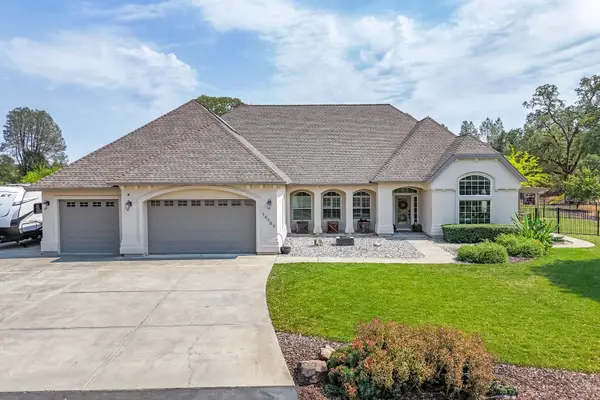 $1,395,000Active4 beds 3 baths3,509 sq. ft.
$1,395,000Active4 beds 3 baths3,509 sq. ft.16107 Texas Springs Road, Redding, CA 96001
MLS# 25-4326Listed by: STEWART REAL ESTATE COMPANY - New
 $242,500Active2 beds 1 baths964 sq. ft.
$242,500Active2 beds 1 baths964 sq. ft.2820 Alfreda Way, Redding, CA 96002
MLS# 25-4320Listed by: JOSH BARKER REAL ESTATE - New
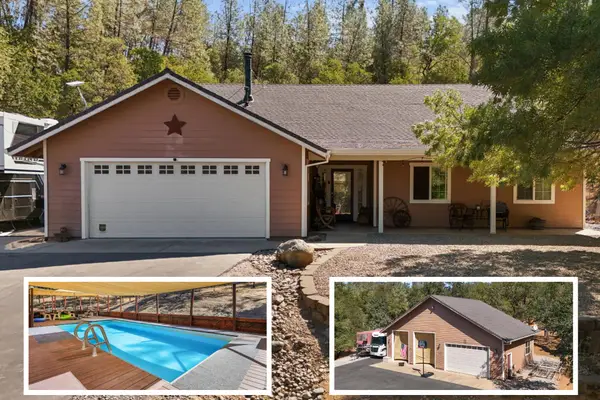 $589,000Active4 beds 2 baths1,890 sq. ft.
$589,000Active4 beds 2 baths1,890 sq. ft.14101 Christian Way, Redding, CA 96003
MLS# 25-4322Listed by: JOSH BARKER REAL ESTATE - Open Sat, 11am to 2pmNew
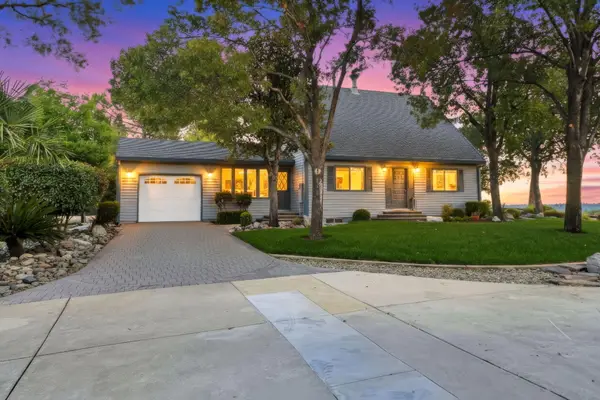 $775,000Active4 beds 2 baths1,786 sq. ft.
$775,000Active4 beds 2 baths1,786 sq. ft.15189 La Paloma Way, Redding, CA 96001
MLS# 25-4317Listed by: WAHLUND & CO. REALTY GROUP - Open Sat, 12 to 1:30pmNew
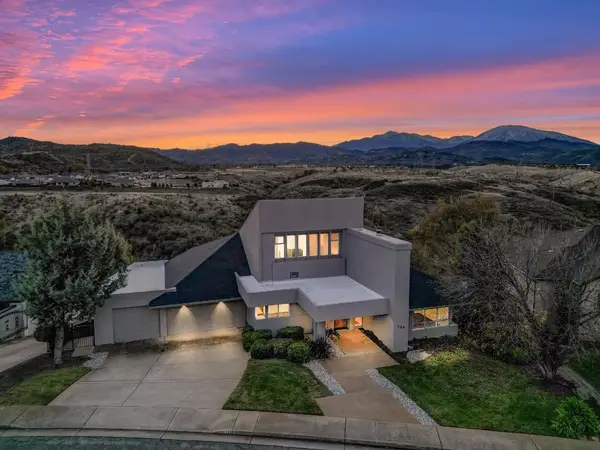 $750,000Active4 beds 3 baths3,842 sq. ft.
$750,000Active4 beds 3 baths3,842 sq. ft.738 Sunriver Lane, Redding, CA 96001
MLS# 25-4318Listed by: REAL ESTATE 1 - New
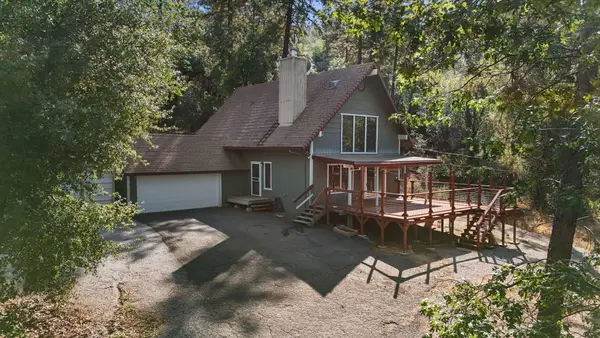 $425,000Active3 beds 2 baths1,617 sq. ft.
$425,000Active3 beds 2 baths1,617 sq. ft.15309 Fawndale Road, Redding, CA 96003
MLS# 25-4313Listed by: JOSH BARKER REAL ESTATE - New
 $249,000Active3 beds 2 baths1,440 sq. ft.
$249,000Active3 beds 2 baths1,440 sq. ft.13622 Lynda Lynn Way, Redding, CA 96003
MLS# 20250716Listed by: CONLEY REAL ESTATE - New
 $35,000Active1 beds 1 baths400 sq. ft.
$35,000Active1 beds 1 baths400 sq. ft.2237 Jewell Lane, Redding, CA 96003
MLS# 25-4310Listed by: COLDWELL BANKER SELECT REAL ESTATE - REDDING
