6870 Riverland Drive, Redding, CA 96002
Local realty services provided by:Better Homes and Gardens Real Estate Results
6870 Riverland Drive,Redding, CA 96002
$79,995
- 3 Beds
- 2 Baths
- 1,440 sq. ft.
- Mobile / Manufactured
- Active
Listed by: nick kerley, kimberly a moore
Office: realty 110, inc.
MLS#:25-5178
Source:CA_SAR
Price summary
- Price:$79,995
- Price per sq. ft.:$55.55
About this home
Clean and neat move in Ready Home with river views and access - updated, well-maintained, and loaded with improvements inside and out. Major upgrades include newer electrical with LED lighting and nightlight switches, upgraded plumbing, a newer water heater with strapping, a whole-house water filter, leveled foundation, rebuilt pellet stove, industrial-grade cooler and double-glazed vinyl windows. The home features new carpet and pad, refreshed kitchen cabinets with new knobs, adjustable closet shelving, and a properly vented laundry room. The floor plan includes a living room, secondary living/office space, dining area with built-ins, kitchen, two spacious bedrooms, an open bath off Bedroom 1, and a master with en suite and newly updated shower plumbing.
The exterior is just as impressive—Sears vinyl siding, industrial roof overlay, pressure-washed exterior, regraded lot, upgraded downspouts, concrete driveway, snow-rated steel carport and porch cover, exterior power, a 30-amp plug between the sheds, and a gated entry that allows vehicle access right to the front door. Landscaping includes an espalier flower garden, roses, bougainvilleas, fenced yard, trimmed trees, and a gate to the community garden. Two powered sheds feature wood flooring, with the large one converted into a charming knotty-pine cabin, plus an additional new storage shed. This home offers comfort, efficiency, and a long list of upgrades already done for you.
Contact an agent
Home facts
- Year built:1980
- Listing ID #:25-5178
- Added:45 day(s) ago
- Updated:January 05, 2026 at 03:19 PM
Rooms and interior
- Bedrooms:3
- Total bathrooms:2
- Full bathrooms:2
- Living area:1,440 sq. ft.
Heating and cooling
- Cooling:Evaporative
- Heating:Furnace Wall, Heating
Structure and exterior
- Year built:1980
- Building area:1,440 sq. ft.
Utilities
- Water:Private
Finances and disclosures
- Price:$79,995
- Price per sq. ft.:$55.55
New listings near 6870 Riverland Drive
- Open Sat, 2 to 4pmNew
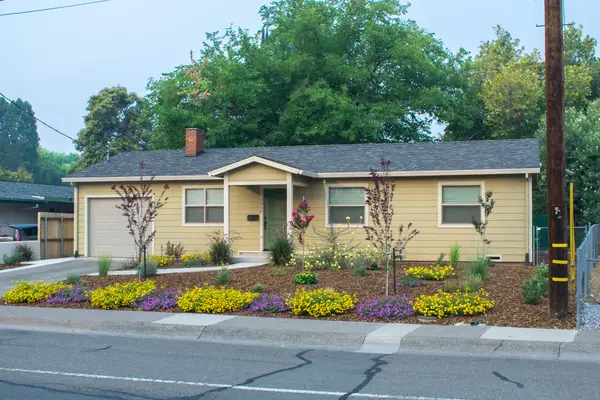 $329,900Active3 beds 1 baths912 sq. ft.
$329,900Active3 beds 1 baths912 sq. ft.2068 Park Marina Drive, Redding, CA 96001
MLS# 25-5538Listed by: COLDWELL BANKER SELECT REAL ESTATE - REDDING - New
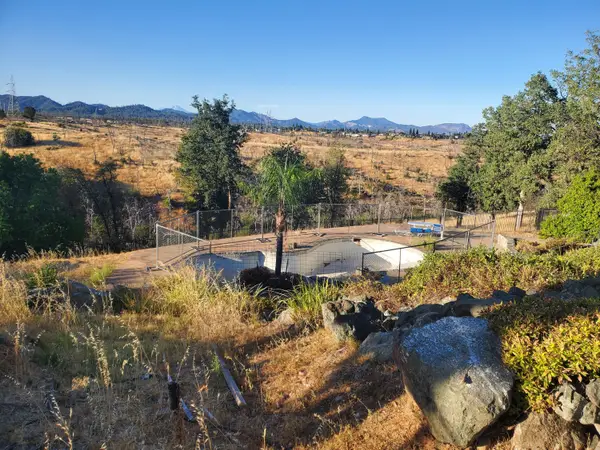 $175,000Active0.51 Acres
$175,000Active0.51 Acres835 Santa Cruz Drive, Redding, CA 96003
MLS# 26-25Listed by: REAL BROKERAGE TECHNOLOGIES - New
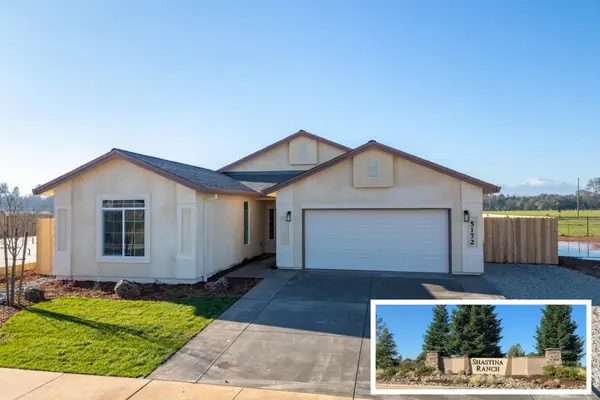 $472,800Active4 beds 2 baths1,800 sq. ft.
$472,800Active4 beds 2 baths1,800 sq. ft.5172 Merced, Redding, CA 96002
MLS# 26-22Listed by: JOSH BARKER REAL ESTATE - New
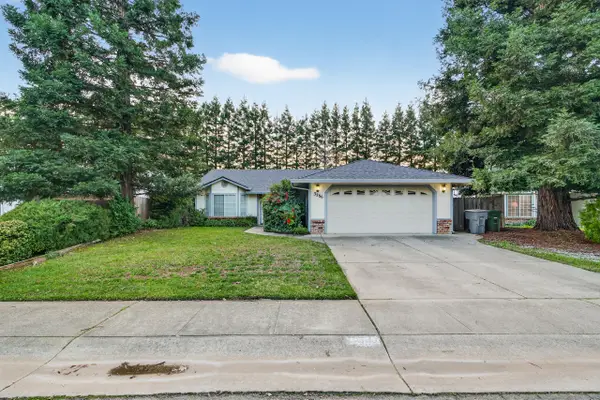 $335,000Active4 beds 2 baths1,448 sq. ft.
$335,000Active4 beds 2 baths1,448 sq. ft.3286 Forest Homes Drive, Redding, CA 96002
MLS# 26-19Listed by: REAL BROKERAGE TECHNOLOGIES - New
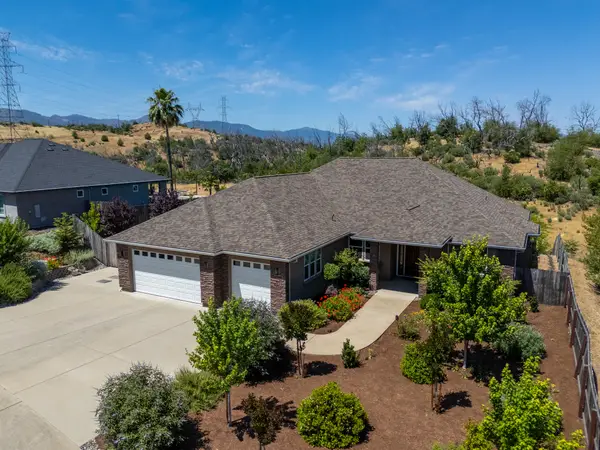 $585,000Active3 beds 3 baths2,347 sq. ft.
$585,000Active3 beds 3 baths2,347 sq. ft.4648 Kilkee Drive, Redding, CA 96001
MLS# 25-5530Listed by: EXP REALTY OF NORTHERN CALIFORNIA, INC. - New
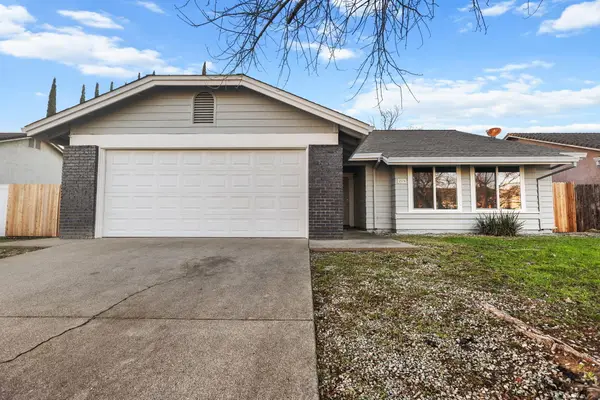 $369,900Active3 beds 2 baths1,522 sq. ft.
$369,900Active3 beds 2 baths1,522 sq. ft.2574 Yana Avenue, Redding, CA 96002
MLS# 25-5529Listed by: EXP REALTY OF NORTHERN CALIFORNIA, INC. - New
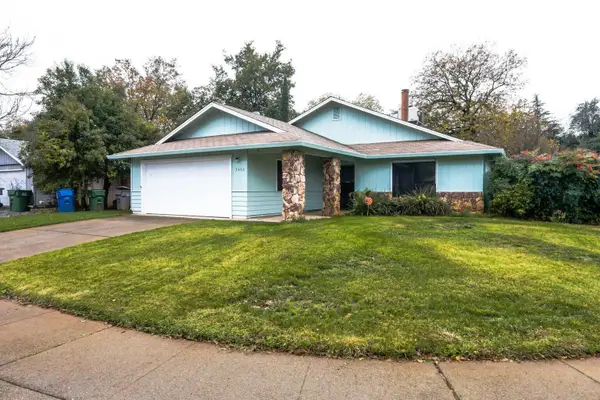 Listed by BHGRE$389,900Active3 beds 2 baths1,666 sq. ft.
Listed by BHGRE$389,900Active3 beds 2 baths1,666 sq. ft.3466 Silverwood Street, Redding, CA 96002
MLS# 25-5522Listed by: BETTER HOMES GARDENS REAL ESTATE - RESULTS - New
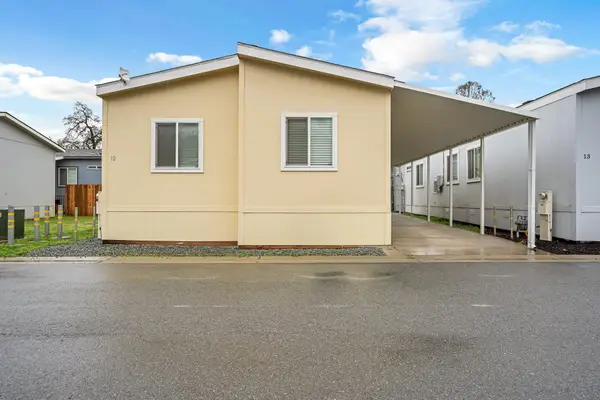 $145,000Active3 beds 2 baths1,296 sq. ft.
$145,000Active3 beds 2 baths1,296 sq. ft.14740 Bass Drive Drive, Redding, CA 96003
MLS# 25-5519Listed by: EXP REALTY OF CALIFORNIA, INC. - New
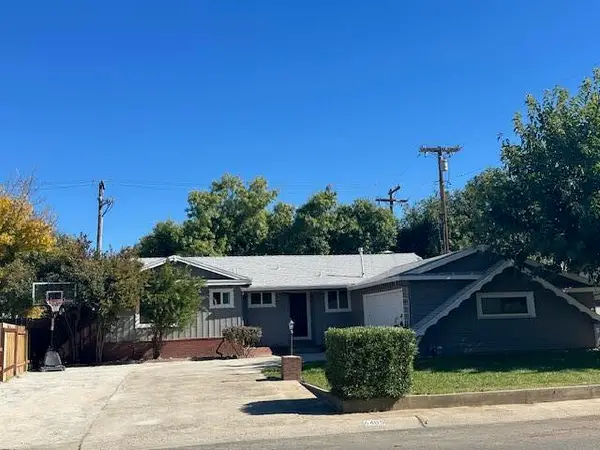 $320,000Active3 beds 2 baths1,193 sq. ft.
$320,000Active3 beds 2 baths1,193 sq. ft.6405 El Camino Drive, Redding, CA 96001
MLS# 25-5521Listed by: SHERRY WILSON REAL ESTATE - New
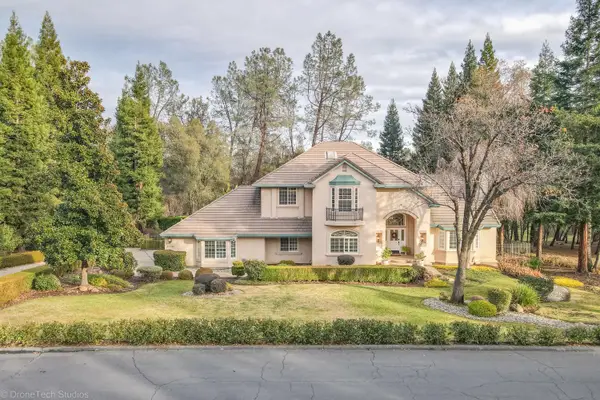 $995,000Active5 beds 3 baths3,710 sq. ft.
$995,000Active5 beds 3 baths3,710 sq. ft.13335 Tierra Heights Road, Redding, CA 96003
MLS# 25-5512Listed by: TREG INC - THE REAL ESTATE GROUP
