7067 Tucker Lane, Redding, CA 96002
Local realty services provided by:Better Homes and Gardens Real Estate Results
7067 Tucker Lane,Redding, CA 96002
$610,000
- 4 Beds
- 3 Baths
- 2,419 sq. ft.
- Single family
- Active
Listed by: jamie m edwardson
Office: wise house realty
MLS#:25-3622
Source:CA_SAR
Price summary
- Price:$610,000
- Price per sq. ft.:$252.17
About this home
Gorgeous Remodeled Wooded Acres Home with Tons of Space!! 4 large bedrooms PLUS big office or could be used as 5th bedroom? 3 Bathrooms! Big Living Room with new wood burning fireplace and gorgeous windows that let in lots of natural light, Absolutely stunning completely remodeled and top of the line kitchen with all new appliances including a double oven and a wine fridge, beautiful cabinets, and gorgeous new countertops. New paint, new floors throughout, new light fixtures, remodeled hall bathroom. Primary bedroom features french doors out to backyard, huge walk-in closet, stunning remodeled bathroom with double sinks and walk-in shower. There is an attached 2 car garage AND A DETACHED 2 car garage/SHOP/ADU?/POOLHOUSE? PLUS double gates for RV or BOAT Parking! Fully fenced Pool has brand new liner, big backyard with decking around pool, mature trees that provide shade, new landscaping, plenty of space to host! NEW ROOF, Solar makes utilities affordable! What an incredible place to call home!
Contact an agent
Home facts
- Year built:1979
- Listing ID #:25-3622
- Added:136 day(s) ago
- Updated:December 29, 2025 at 03:28 PM
Rooms and interior
- Bedrooms:4
- Total bathrooms:3
- Full bathrooms:2
- Half bathrooms:1
- Living area:2,419 sq. ft.
Heating and cooling
- Cooling:Mini-Split
- Heating:Forced Air, Heating
Structure and exterior
- Year built:1979
- Building area:2,419 sq. ft.
- Lot area:0.46 Acres
Utilities
- Water:Public
- Sewer:Septic
Finances and disclosures
- Price:$610,000
- Price per sq. ft.:$252.17
New listings near 7067 Tucker Lane
- New
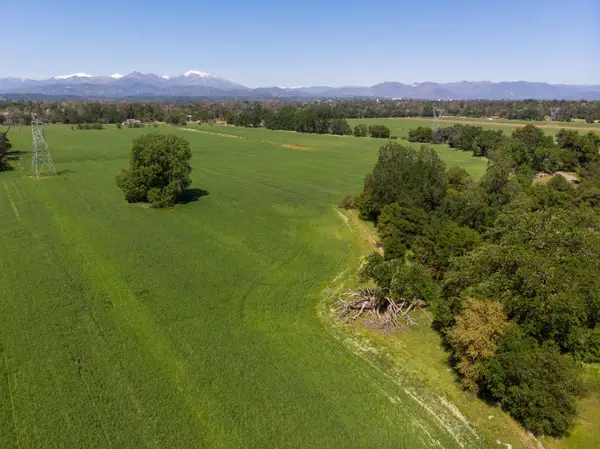 $1,200,000Active155 Acres
$1,200,000Active155 AcresChurn Creek Road, Redding, CA 96002
MLS# 25-5491Listed by: SHESELLS - New
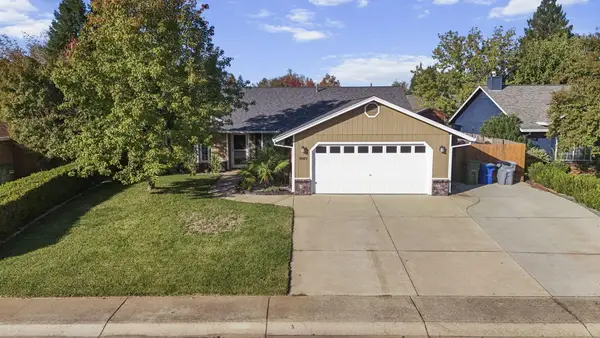 $474,900Active4 beds 2 baths1,776 sq. ft.
$474,900Active4 beds 2 baths1,776 sq. ft.1949 Catherine Way, Redding, CA 96002
MLS# 25-5484Listed by: EXP REALTY OF CALIFORNIA, INC. - New
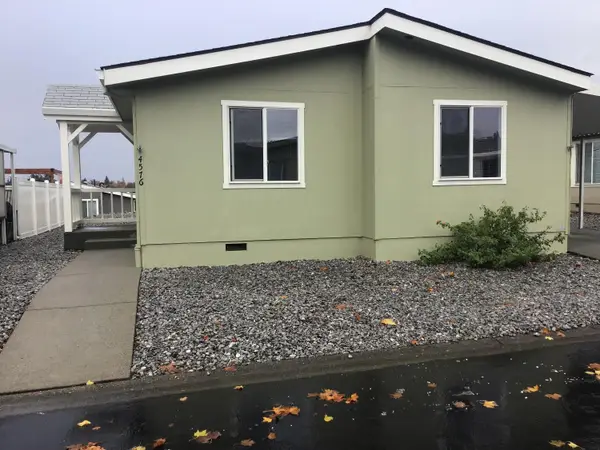 $129,000Active3 beds 2 baths1,240 sq. ft.
$129,000Active3 beds 2 baths1,240 sq. ft.4576 Hickory Trail, Redding, CA 96003
MLS# 225153176Listed by: Coldwell Banker Lake Tulloch - New
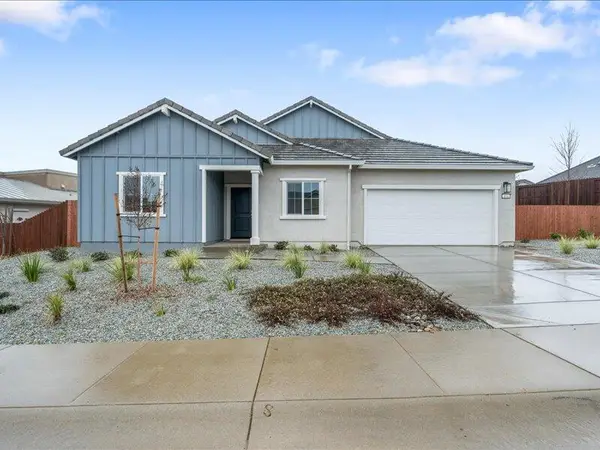 $530,990Active4 beds 2 baths2,035 sq. ft.
$530,990Active4 beds 2 baths2,035 sq. ft.876 Wind Cove Place, Redding, CA 96001
MLS# 25-5464Listed by: WATERMAN REAL ESTATE - New
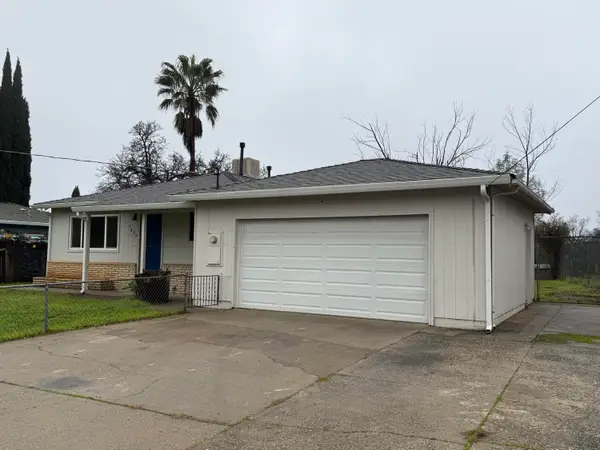 $270,000Active3 beds 2 baths1,176 sq. ft.
$270,000Active3 beds 2 baths1,176 sq. ft.4620 Enchanted Way, Redding, CA 96001
MLS# 25-5463Listed by: TREG INC - THE REAL ESTATE GROUP - New
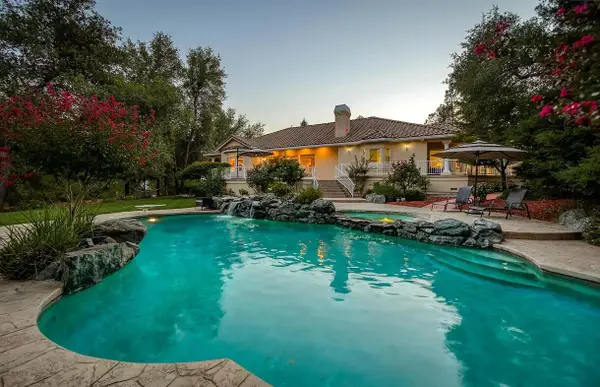 $999,995Active3 beds 4 baths3,473 sq. ft.
$999,995Active3 beds 4 baths3,473 sq. ft.13497 Tierra Heights Road, Redding, CA 96003
MLS# 25-5460Listed by: PROPERTY UPSURGE, INC.  $389,900Pending3 beds 2 baths1,635 sq. ft.
$389,900Pending3 beds 2 baths1,635 sq. ft.3085 Seminole Drive, Redding, CA 96001
MLS# 25-5456Listed by: JOSH BARKER REAL ESTATE- New
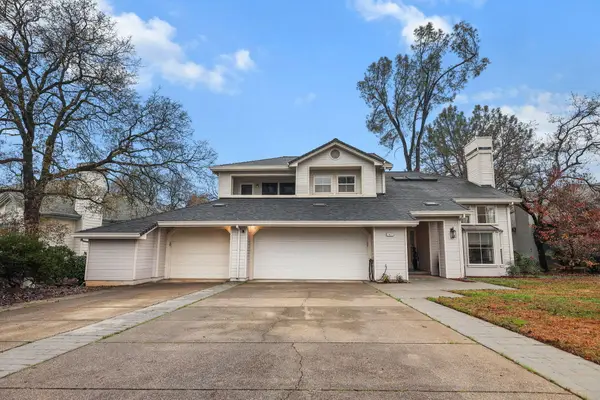 $634,900Active3 beds 3 baths2,575 sq. ft.
$634,900Active3 beds 3 baths2,575 sq. ft.1672 Saint Andrews Drive, Redding, CA 96003
MLS# 25-5455Listed by: JOSH BARKER REAL ESTATE - New
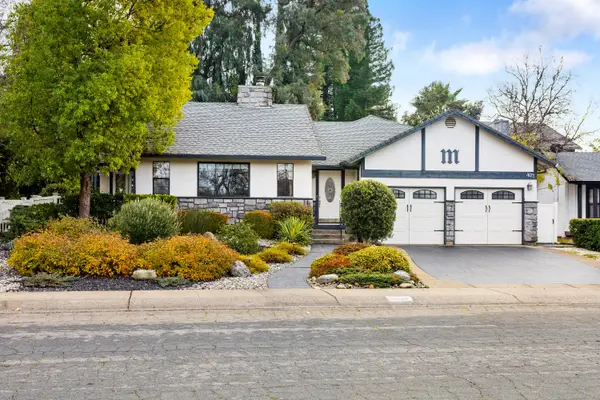 $445,000Active3 beds 3 baths1,734 sq. ft.
$445,000Active3 beds 3 baths1,734 sq. ft.1675 Lakeside Drive, Redding, CA 96001
MLS# 25-5454Listed by: EXP REALTY OF CALIFORNIA, INC. - New
 $339,900Active3 beds 3 baths1,340 sq. ft.
$339,900Active3 beds 3 baths1,340 sq. ft.2385 Shining Star Way, Redding, CA 96003
MLS# 25-5450Listed by: TREG INC - THE REAL ESTATE GROUP
