711 Teakwood Drive, Redding, CA 96003
Local realty services provided by:Better Homes and Gardens Real Estate Results
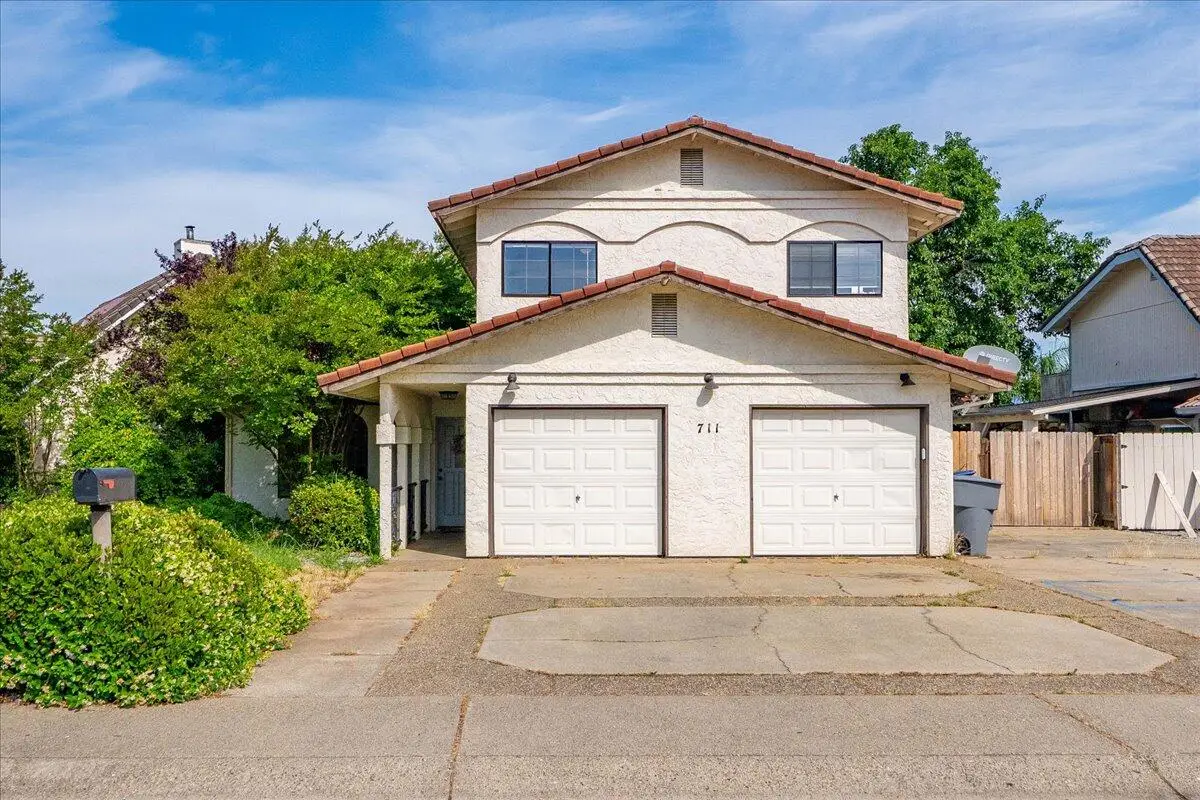
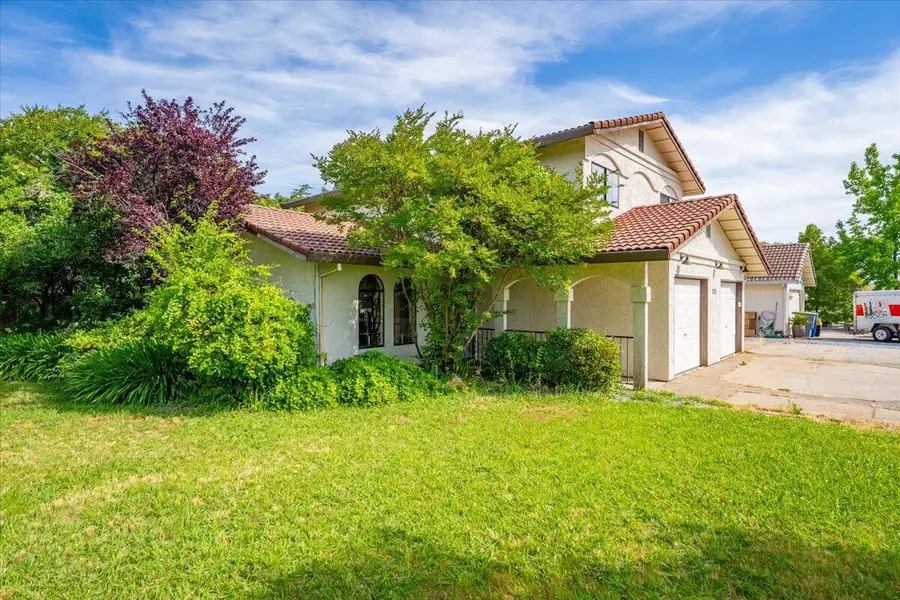

711 Teakwood Drive,Redding, CA 96003
$350,000
- 3 Beds
- 3 Baths
- 1,758 sq. ft.
- Single family
- Pending
Listed by:sandra m dole
Office:shasta sotheby's international realty
MLS#:25-3003
Source:CA_SAR
Price summary
- Price:$350,000
- Price per sq. ft.:$199.09
About this home
Welcome Home to Comfort, Convenience & a Fresh Start!
Tucked in a prime Redding location near walking trails, Turtle Bay, schools, hospitals, and Trader Joe's—this updated and move-in ready home is perfectly positioned for your lifestyle.
Step inside to a light-filled, open-concept layout that's both functional and inviting. The main floor features a welcoming entry, spacious family room, dining area, and a well-appointed kitchen—along with a full bath and pantry tucked under the stairs for extra storage. Upstairs, retreat to three generously sized bedrooms and two full bathrooms, offering plenty of space to relax and recharge.
Recent upgrades include new carpet, fresh interior paint, a cozy fireplace, dishwasher, and water heater—all the essentials for a warm and comfortable home. Enjoy easy living with low-maintenance yards and an additional side parking area for your toys, trailer, or guests.
Start 2025 in a home that offers it all—clean, stylish, and close to everything that makes Redding a great place to live.
Don't miss this opportunity—your next chapter begins here!
Contact an agent
Home facts
- Year built:1989
- Listing Id #:25-3003
- Added:225 day(s) ago
- Updated:August 15, 2025 at 07:13 AM
Rooms and interior
- Bedrooms:3
- Total bathrooms:3
- Full bathrooms:3
- Living area:1,758 sq. ft.
Heating and cooling
- Cooling:Central
- Heating:Forced Air, Heating
Structure and exterior
- Year built:1989
- Building area:1,758 sq. ft.
- Lot area:0.19 Acres
Utilities
- Water:Public
- Sewer:Sewer
Finances and disclosures
- Price:$350,000
- Price per sq. ft.:$199.09
New listings near 711 Teakwood Drive
- New
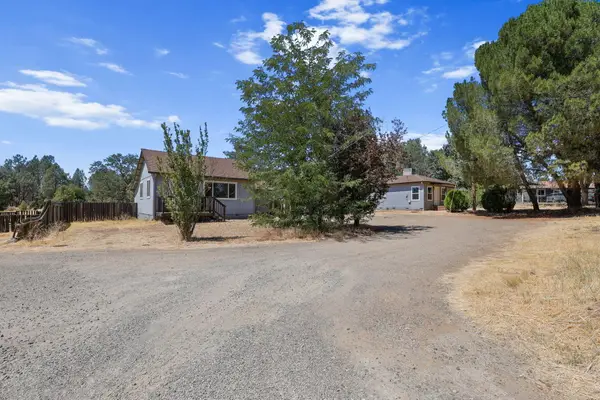 $349,000Active-- beds -- baths
$349,000Active-- beds -- baths2218 Oxford Road, Redding, CA 96002
MLS# 25-3728Listed by: EXP REALTY OF NORTHERN CALIFORNIA, INC. - New
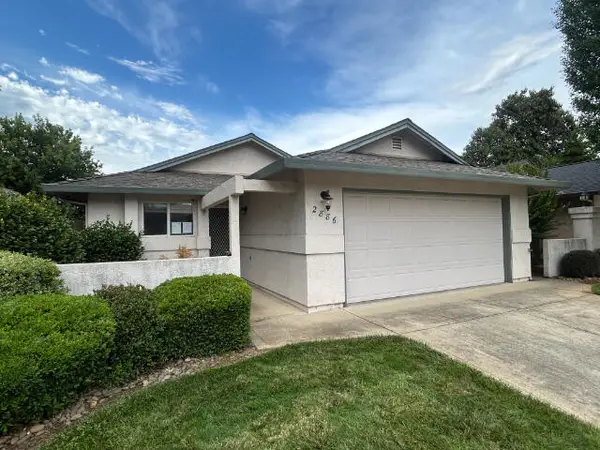 $286,000Active3 beds 2 baths1,219 sq. ft.
$286,000Active3 beds 2 baths1,219 sq. ft.2886 Shotwick Trail, Redding, CA 96002
MLS# 25-3727Listed by: BANNER REAL ESTATE - New
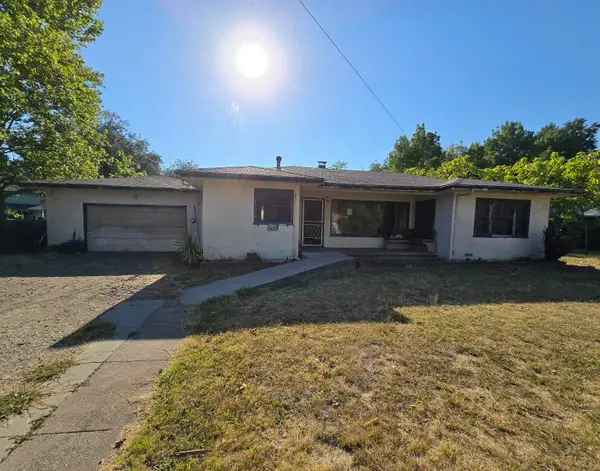 $200,000Active3 beds 1 baths1,300 sq. ft.
$200,000Active3 beds 1 baths1,300 sq. ft.5166 E Bonnyview Road, Redding, CA 96001
MLS# 25-3725Listed by: TERENCE DAVIS & ASSOCIATES - New
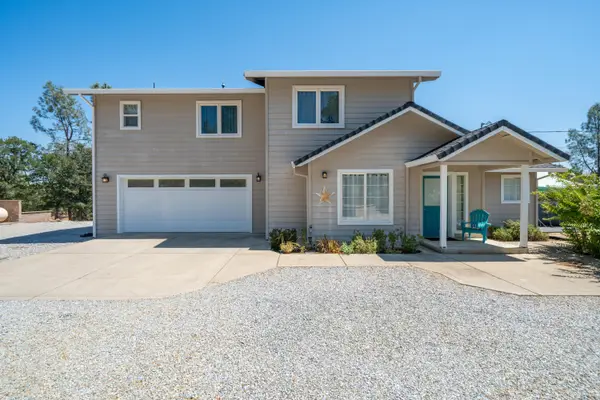 $658,200Active4 beds 3 baths2,011 sq. ft.
$658,200Active4 beds 3 baths2,011 sq. ft.7954 Placer Road, Redding, CA 96001
MLS# 25-3724Listed by: YOUNG AND COMPANY REAL ESTATE - New
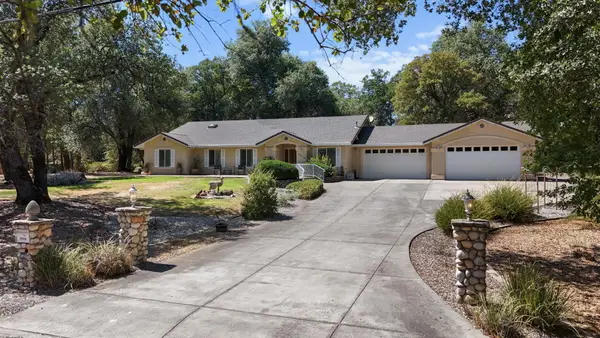 $565,000Active3 beds 2 baths2,146 sq. ft.
$565,000Active3 beds 2 baths2,146 sq. ft.13320 Fernie Way, Redding, CA 96003
MLS# 25-3721Listed by: JOSH BARKER REAL ESTATE - New
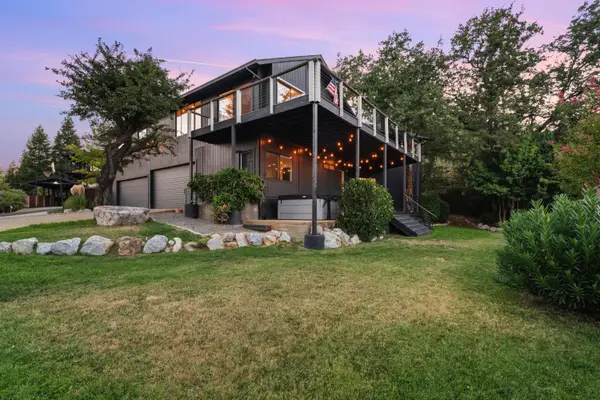 $659,000Active4 beds 3 baths2,819 sq. ft.
$659,000Active4 beds 3 baths2,819 sq. ft.3357 Oakwood Place, Redding, CA 96001
MLS# 25-3722Listed by: REAL BROKERAGE TECHNOLOGIES - New
 $273,000Active3 beds 1 baths1,054 sq. ft.
$273,000Active3 beds 1 baths1,054 sq. ft.2258 Park Marina Drive, Redding, CA 96001
MLS# 25-3723Listed by: BANNER REAL ESTATE - New
 $500,000Active3 beds 3 baths2,176 sq. ft.
$500,000Active3 beds 3 baths2,176 sq. ft.2860 Panorama Drive, Redding, CA 96003
MLS# 25-3713Listed by: NORTHSTATE REAL ESTATE PROFESSIONALS - New
 $1,288,000Active5 beds 4 baths3,539 sq. ft.
$1,288,000Active5 beds 4 baths3,539 sq. ft.2570 Crescent Moon Court, Redding, CA 96001
MLS# 25-3710Listed by: SHASTA SOTHEBY'S INTERNATIONAL REALTY - New
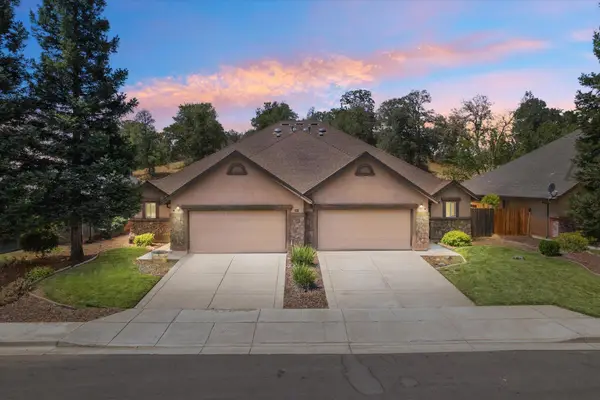 $549,900Active-- beds -- baths
$549,900Active-- beds -- bathsAddress Withheld By Seller, Redding, CA 96003
MLS# 25-3708Listed by: TERENCE DAVIS & ASSOCIATES
