719 St Thomas Parkway, Redding, CA 96003
Local realty services provided by:Better Homes and Gardens Real Estate Results
719 St Thomas Parkway,Redding, CA 96003
$349,900
- 3 Beds
- 2 Baths
- 1,572 sq. ft.
- Single family
- Pending
Listed by: kimberly pedersen
Office: coldwell banker select real estate - redding
MLS#:25-3181
Source:CA_SAR
Price summary
- Price:$349,900
- Price per sq. ft.:$222.58
About this home
Peaceful Retreat in Saint Thomas Heights
Situated in the sought-after Saint Thomas Heights neighborhood off Hilltop Drive, this well-maintained home offers over 1,500 square feet of comfortable, thoughtfully designed living space. Located on one of just three cul-de-sac streets, the setting is peaceful and low-traffic—yet just minutes from shopping, dining, and the Sacramento River Trail.
Inside, you'll find a spacious living and dining area, perfect for gatherings or relaxing evenings at home. The functional kitchen features stainless steel appliances and plenty of counter space for everyday cooking or entertaining.
The primary suite is privately located at the back of the home has an ensuite bath with generous counter space and a shower-over-tub combination.
Step outside to a covered patio and low-maintenance landscaping, ideal for enjoying Redding's sunny days with minimal upkeep.
This home offers comfort, convenience, and a prime location—a wonderful opportunity in one of Redding's favorite neighborhoods.
Contact an agent
Home facts
- Year built:1988
- Listing ID #:25-3181
- Added:160 day(s) ago
- Updated:December 17, 2025 at 09:36 AM
Rooms and interior
- Bedrooms:3
- Total bathrooms:2
- Full bathrooms:2
- Living area:1,572 sq. ft.
Heating and cooling
- Cooling:Central
- Heating:Forced Air, Heating
Structure and exterior
- Year built:1988
- Building area:1,572 sq. ft.
- Lot area:0.18 Acres
Utilities
- Water:Public
- Sewer:Sewer
Finances and disclosures
- Price:$349,900
- Price per sq. ft.:$222.58
New listings near 719 St Thomas Parkway
- New
 $339,900Active3 beds 3 baths1,340 sq. ft.
$339,900Active3 beds 3 baths1,340 sq. ft.2385 Shining Star Way, Redding, CA 96003
MLS# 25-5450Listed by: TREG INC - THE REAL ESTATE GROUP - New
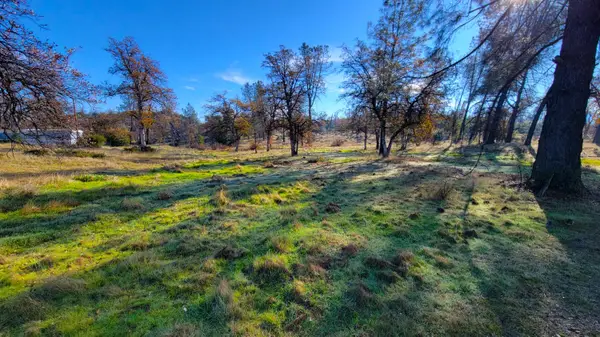 $72,000Active2.35 Acres
$72,000Active2.35 Acres16107 Cagle Lane, Redding, CA 96001
MLS# 25-5429Listed by: MOUNTAIN VALLEY REAL ESTATE - New
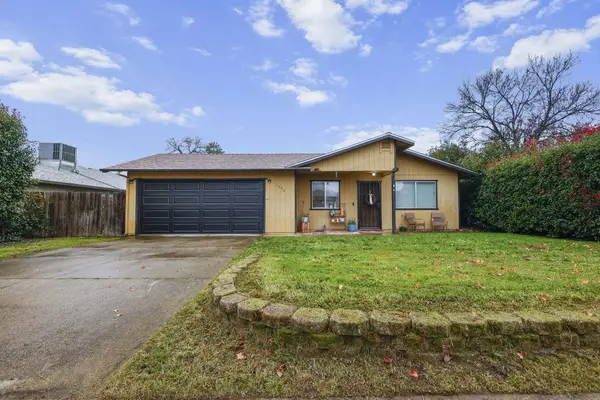 $299,900Active3 beds 2 baths1,008 sq. ft.
$299,900Active3 beds 2 baths1,008 sq. ft.1220 Pershing Street, Redding, CA 96003
MLS# 25-5441Listed by: MOVE REALTY - New
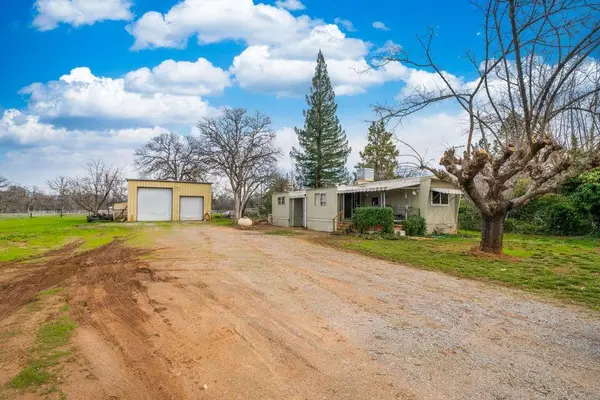 $199,000Active2 beds 1 baths900 sq. ft.
$199,000Active2 beds 1 baths900 sq. ft.9105 Madrone Way, Redding, CA 96002
MLS# 25-5447Listed by: REAL BROKERAGE TECHNOLOGIES - New
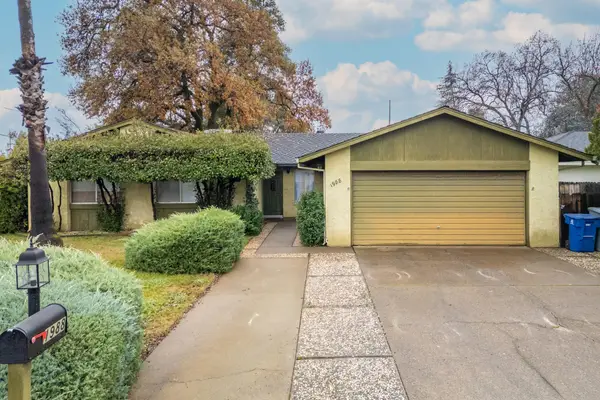 $290,000Active3 beds 2 baths1,675 sq. ft.
$290,000Active3 beds 2 baths1,675 sq. ft.1988 Shasta Pines Way, Redding, CA 96002
MLS# 25-5448Listed by: EXP REALTY OF CALIFORNIA, INC. - Open Sat, 12 to 2pmNew
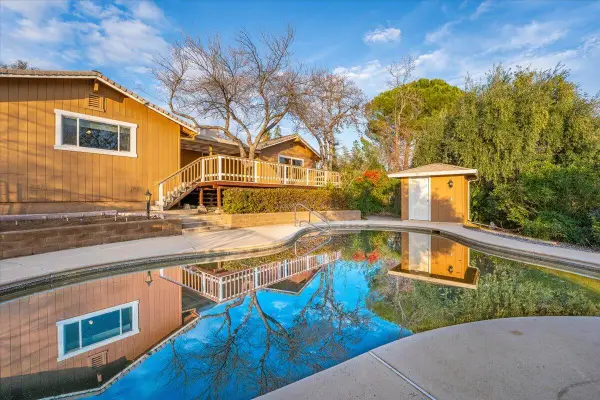 $585,000Active3 beds 2 baths2,228 sq. ft.
$585,000Active3 beds 2 baths2,228 sq. ft.3345 Golden Heights Drive, Redding, CA 96003
MLS# 25-5445Listed by: SHASTA SOTHEBY'S INTERNATIONAL REALTY - New
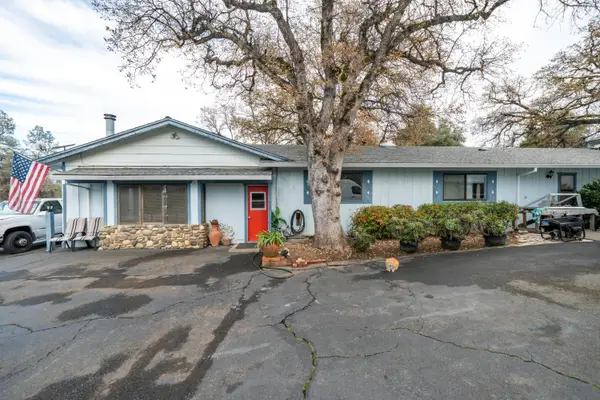 $465,000Active4 beds 3 baths3,012 sq. ft.
$465,000Active4 beds 3 baths3,012 sq. ft.15799 Nauvoo Trail, Redding, CA 96001
MLS# 25-5443Listed by: HOUSE OF REALTY - New
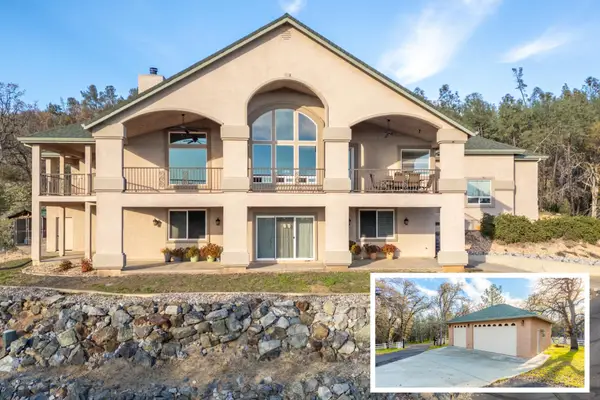 $850,000Active4 beds 4 baths3,747 sq. ft.
$850,000Active4 beds 4 baths3,747 sq. ft.7775 Muletown Road, Redding, CA 96001
MLS# 25-5440Listed by: JOSH BARKER REAL ESTATE - New
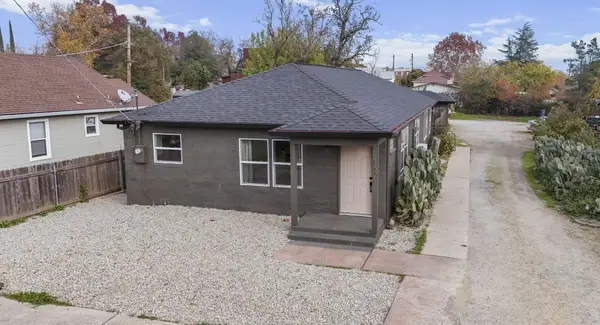 $425,000Active3 beds 2 baths1,612 sq. ft.
$425,000Active3 beds 2 baths1,612 sq. ft.1621-1623 Magnolia Avenue, Redding, CA 96001
MLS# 25-5436Listed by: JOSH BARKER REAL ESTATE - New
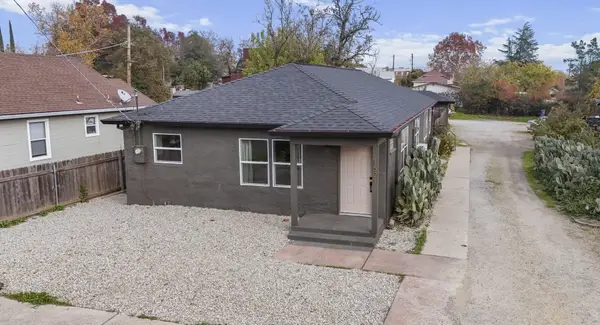 $425,000Active-- beds -- baths
$425,000Active-- beds -- baths1621-1623 Magnolia Avenue, Redding, CA 96001
MLS# 25-5437Listed by: JOSH BARKER REAL ESTATE
