7605 Churn Creek Road, Redding, CA 96002
Local realty services provided by:Better Homes and Gardens Real Estate Results
7605 Churn Creek Road,Redding, CA 96002
$998,000
- 5 Beds
- 3 Baths
- 3,549 sq. ft.
- Single family
- Active
Listed by: autumn m dickson
Office: exp realty of california, inc.
MLS#:25-5100
Source:CA_SAR
Price summary
- Price:$998,000
- Price per sq. ft.:$281.21
About this home
A masterpiece of country elegance! This luxurious 5-bd, 3-bath ranch-style estate blends timeless craftsmanship with modern sophistication. Built in 2004, it showcases a chef's kitchen w/a 6-burner range, hood, granite slab counters, cherry wood cabinetry and large pantry. High ceilings, crown molding, and architecturally designed ceilings throughout. A spacious office, Dual HVAC units, central vacuum, and whole-house fan enhance everyday comfort. Enjoy potential zero electric costs with the 64 panel owned solar system. The peaceful, vinyl-fenced 5-acre property features cross-fencing for animals and a serene backyard retreat. The primary Bedroom suite offers a stunning star-design ceiling, romantic fireplace, jetted garden tub, walk-in closet, bidet and private porch access. An attached 2-car garage complements the impressive 2,100 sq. ft. finished RV Garage/shop w/ 1/2 Bath, 220, utility sink and 14' ceilings and 12' roll-up doors. With ACID water just beyond fence line at the rear and breathtaking views, this estate offers refined rural living just minutes from shopping, the airport, and freeway access.
Contact an agent
Home facts
- Year built:2004
- Listing ID #:25-5100
- Added:90 day(s) ago
- Updated:February 10, 2026 at 03:24 PM
Rooms and interior
- Bedrooms:5
- Total bathrooms:3
- Full bathrooms:2
- Half bathrooms:1
- Living area:3,549 sq. ft.
Heating and cooling
- Cooling:Central, Whole House Fan
- Heating:Forced Air, Heating
Structure and exterior
- Roof:Composition
- Year built:2004
- Building area:3,549 sq. ft.
- Lot area:4.98 Acres
Utilities
- Water:Single User Well, Well
- Sewer:Septic
Finances and disclosures
- Price:$998,000
- Price per sq. ft.:$281.21
New listings near 7605 Churn Creek Road
- New
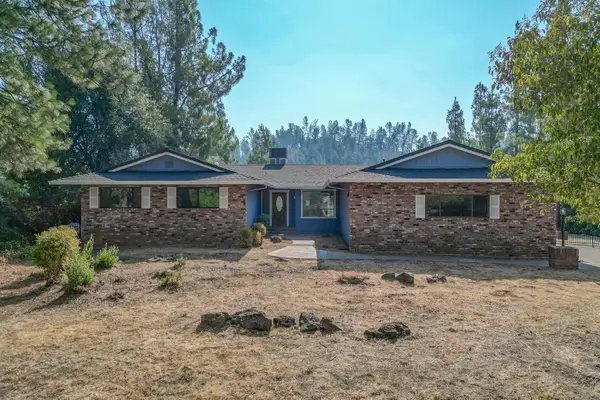 $455,000Active3 beds 2 baths1,999 sq. ft.
$455,000Active3 beds 2 baths1,999 sq. ft.8947 Olney Park Drive, Redding, CA 96001
MLS# 20260166Listed by: ELLIS & COMPANY REAL ESTATE - New
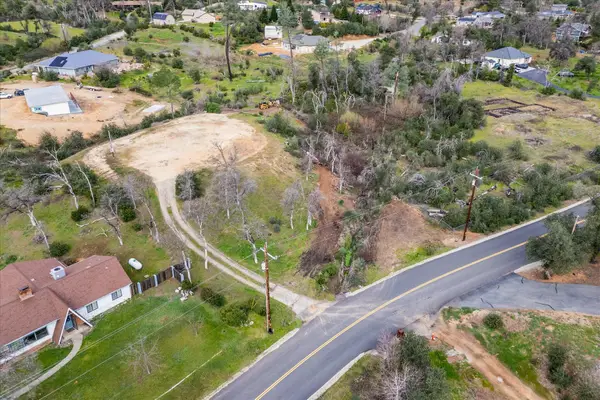 $110,000Active1 Acres
$110,000Active1 Acres10096 Victoria Drive, Redding, CA 96001
MLS# 26-580Listed by: EXP REALTY OF CALIFORNIA, INC. - New
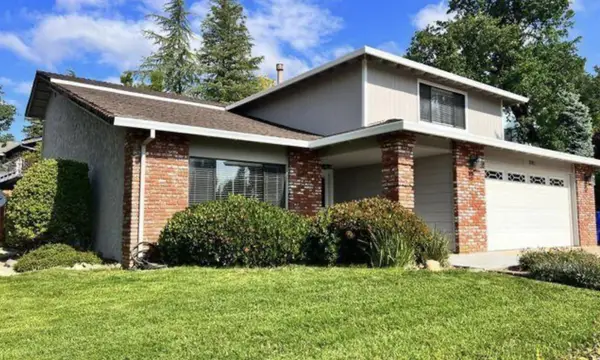 $525,000Active5 beds 3 baths2,542 sq. ft.
$525,000Active5 beds 3 baths2,542 sq. ft.3701 Cal Ore Drive, Redding, CA 96001
MLS# 26-581Listed by: MOVE REALTY - New
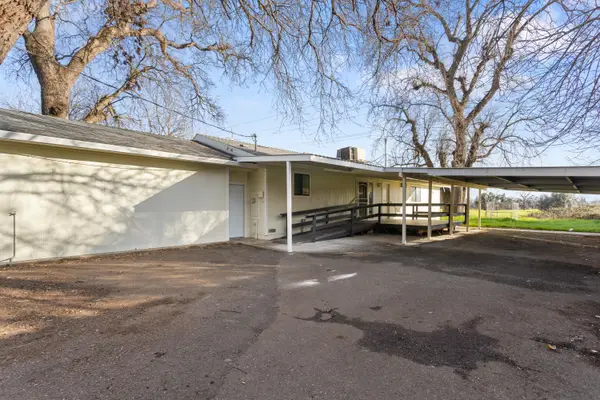 $349,900Active3 beds 2 baths1,568 sq. ft.
$349,900Active3 beds 2 baths1,568 sq. ft.19233 W Niles Lane, Redding, CA 96002
MLS# 26-578Listed by: EXP REALTY OF CALIFORNIA, INC. - New
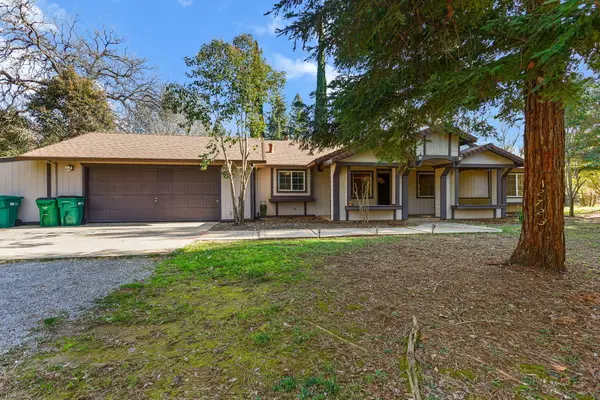 $410,000Active3 beds 2 baths1,484 sq. ft.
$410,000Active3 beds 2 baths1,484 sq. ft.12723 Old Oregon Trail, Redding, CA 96003
MLS# 26-566Listed by: JOSH BARKER REAL ESTATE - Open Sun, 11am to 2pmNew
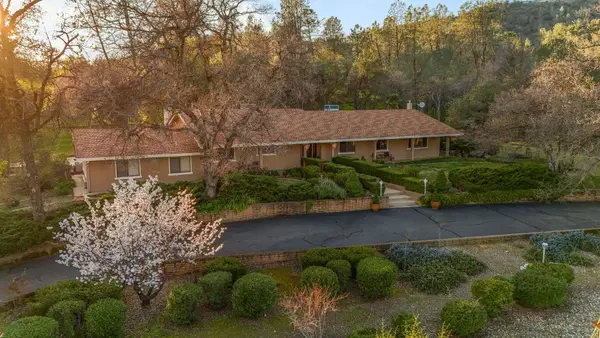 $785,000Active4 beds 2 baths2,945 sq. ft.
$785,000Active4 beds 2 baths2,945 sq. ft.15624 Ranchland Drive, Redding, CA 96001
MLS# 26-567Listed by: JOSH BARKER REAL ESTATE - New
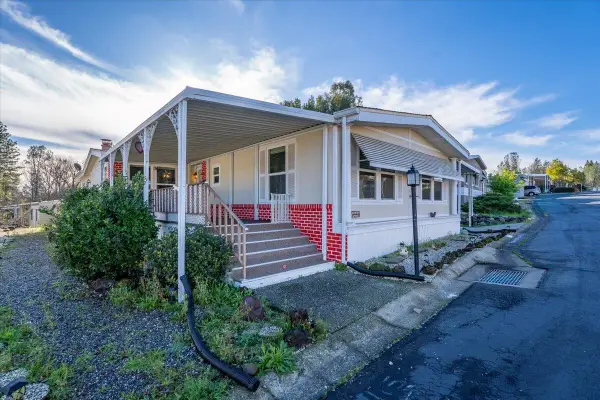 $139,900Active2 beds 2 baths1,920 sq. ft.
$139,900Active2 beds 2 baths1,920 sq. ft.459 Red Cedar Drive, Redding, CA 96003
MLS# 26-564Listed by: RE/MAX OF REDDING - New
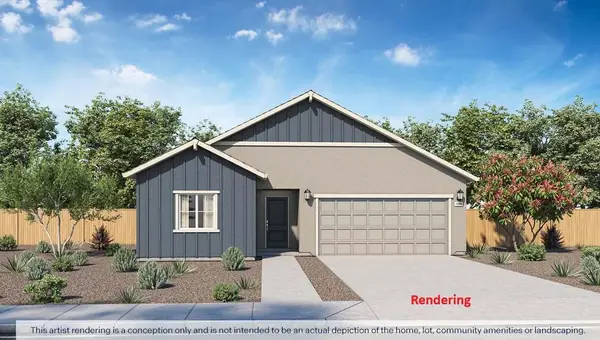 $415,990Active3 beds 2 baths1,501 sq. ft.
$415,990Active3 beds 2 baths1,501 sq. ft.3003 Legend, Redding, CA 96002
MLS# 26-563Listed by: D.R. HORTON CA2, INC. - New
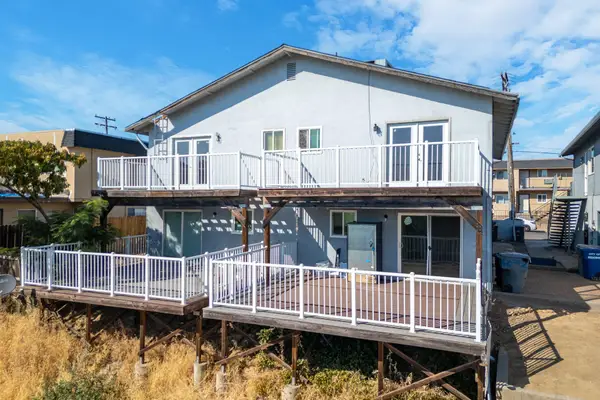 $469,900Active-- beds -- baths
$469,900Active-- beds -- baths410 Buckeye, Redding, CA 96003
MLS# 26-560Listed by: JOSH BARKER REAL ESTATE - New
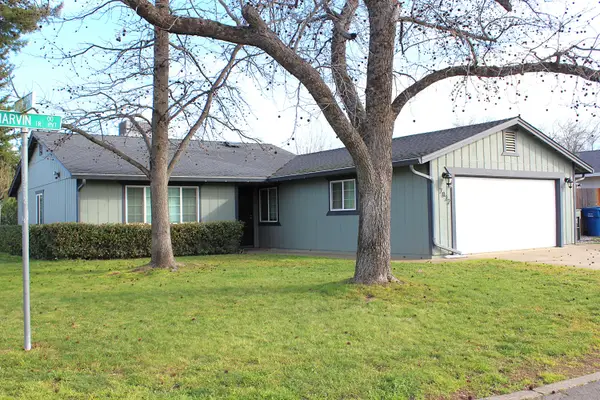 $355,000Active3 beds 2 baths1,420 sq. ft.
$355,000Active3 beds 2 baths1,420 sq. ft.7022 Marvin Trail, Redding, CA 96001
MLS# 26-559Listed by: COLDWELL BANKER SELECT REAL ESTATE - REDDING

