780 Lincoln Street, Redding, CA 96001
Local realty services provided by:Better Homes and Gardens Real Estate Results
780 Lincoln Street,Redding, CA 96001
$330,000
- 3 Beds
- 1 Baths
- 1,202 sq. ft.
- Single family
- Pending
Listed by: nick kerley, kimberly a moore
Office: realty 110, inc.
MLS#:25-4256
Source:CA_SAR
Price summary
- Price:$330,000
- Price per sq. ft.:$274.54
About this home
Welcome to this 3-bedroom, 1-bath classic located in the highly desirable Garden Tract—one of Redding's most sought-after tree-lined neighborhoods. Bursting with character, this home features original hardwood floors, open kitchen, dining area, large wood burning brick fireplace and the kind of decorative details you can only find in vintage properties.
Out back you'll find a spacious covered patio, perfect for outdoor dining and entertaining, and opens to a large, flat backyard with endless potential. A concrete RV parking pad provides convenient access to the rear alley—an uncommon bonus in this area. Recent upgrades include a newer roof and HVAC system, giving you peace of mind while you enjoy the remarkable charm. With the convenience of being able to walk to near by restaurants, nightlight, parks and downtown shops combined with great curb appeal and mature trees lining the street, this home blends timeless style with modern reliability.
Contact an agent
Home facts
- Year built:1954
- Listing ID #:25-4256
- Added:90 day(s) ago
- Updated:December 17, 2025 at 09:37 AM
Rooms and interior
- Bedrooms:3
- Total bathrooms:1
- Full bathrooms:1
- Living area:1,202 sq. ft.
Heating and cooling
- Cooling:Central
- Heating:Forced Air, Heating
Structure and exterior
- Year built:1954
- Building area:1,202 sq. ft.
- Lot area:0.18 Acres
Utilities
- Water:Public
- Sewer:Public Sewer
Finances and disclosures
- Price:$330,000
- Price per sq. ft.:$274.54
New listings near 780 Lincoln Street
- New
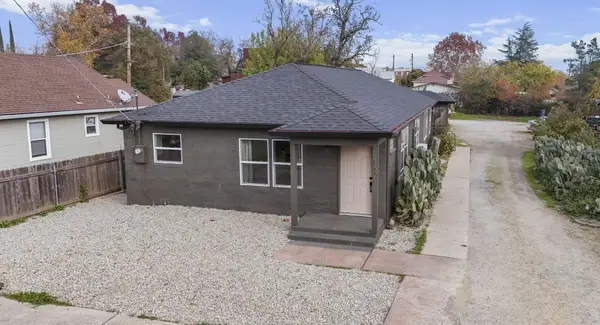 $425,000Active3 beds 2 baths1,612 sq. ft.
$425,000Active3 beds 2 baths1,612 sq. ft.1621-1623 Magnolia Avenue, Redding, CA 96001
MLS# 25-5436Listed by: JOSH BARKER REAL ESTATE - New
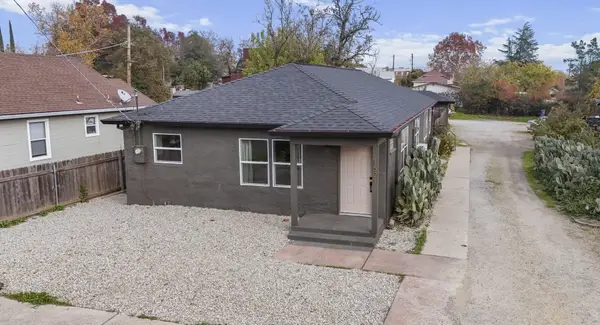 $425,000Active-- beds -- baths
$425,000Active-- beds -- baths1621-1623 Magnolia Avenue, Redding, CA 96001
MLS# 25-5437Listed by: JOSH BARKER REAL ESTATE 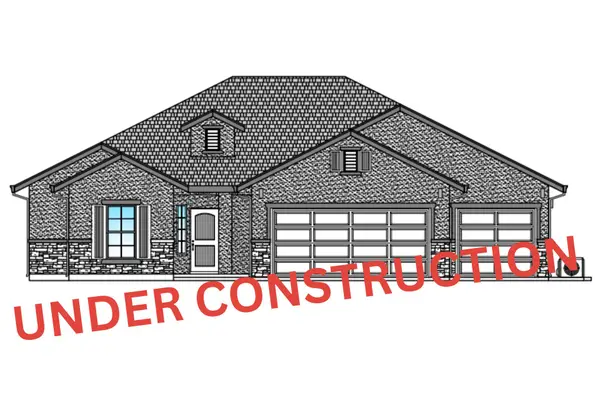 $641,000Pending4 beds 3 baths2,280 sq. ft.
$641,000Pending4 beds 3 baths2,280 sq. ft.5551 Ebon Avenue, Redding, CA 96002
MLS# 25-5428Listed by: JOSH BARKER REAL ESTATE- New
 $433,490Active3 beds 2 baths1,501 sq. ft.
$433,490Active3 beds 2 baths1,501 sq. ft.3028 Legend Lane, Redding, CA 96002
MLS# 25-5427Listed by: D.R. HORTON CA2, INC. - New
 $249,900Active2 beds 2 baths1,171 sq. ft.
$249,900Active2 beds 2 baths1,171 sq. ft.4720 Enchanted Way, Redding, CA 96001
MLS# 25-5422Listed by: JOSH BARKER REAL ESTATE - New
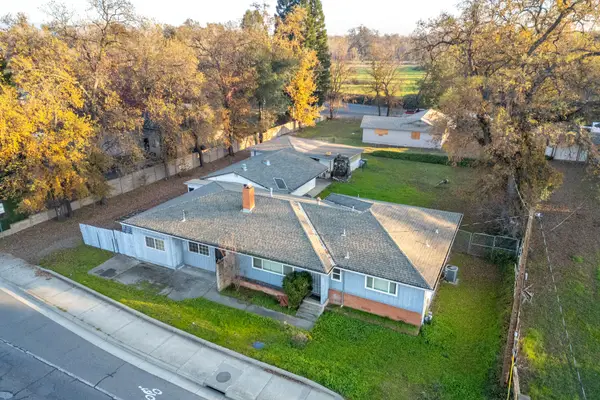 $315,000Active5 beds 3 baths2,000 sq. ft.
$315,000Active5 beds 3 baths2,000 sq. ft.2381 S Bonnyview Road, Redding, CA 96001
MLS# 25-5415Listed by: JOSH BARKER REAL ESTATE - New
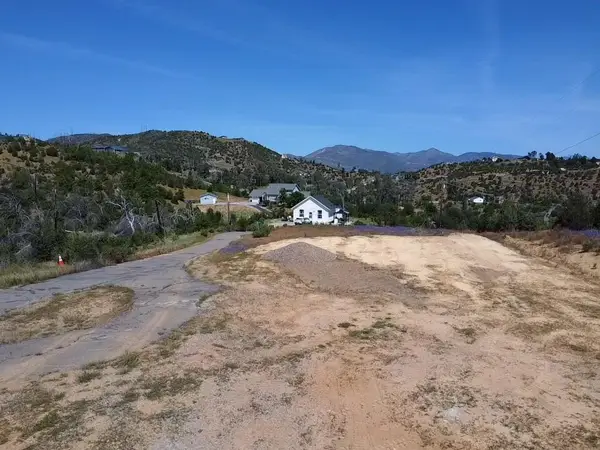 $75,000Active1.2 Acres
$75,000Active1.2 Acres15685 Whispering Woods Trail, Redding, CA 96001
MLS# 25-5413Listed by: TOP PROPERTIES - New
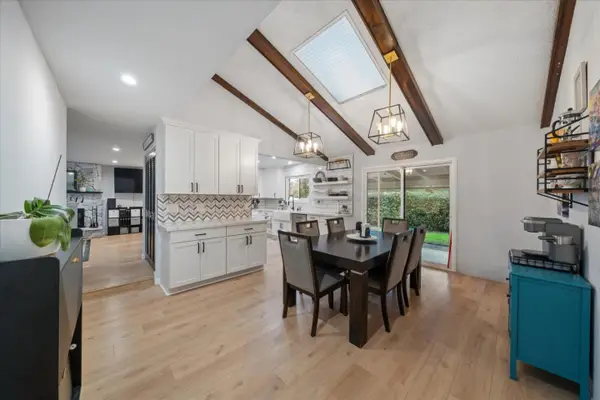 $389,800Active4 beds 2 baths1,670 sq. ft.
$389,800Active4 beds 2 baths1,670 sq. ft.3505 Tamarack Drive, Redding, CA 96003
MLS# ML82029487Listed by: EXP REALTY OF CALIFORNIA INC - New
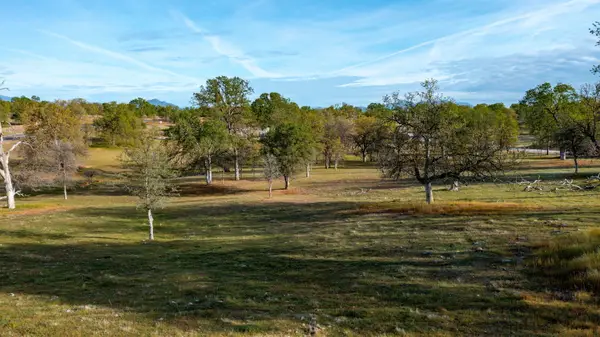 $99,900Active2.5 Acres
$99,900Active2.5 Acres1090 Gibralter Road, Redding, CA 96003
MLS# 25-5409Listed by: EXP REALTY OF NORTHERN CALIFORNIA, INC. - New
 $469,000Active3 beds 2 baths1,655 sq. ft.
$469,000Active3 beds 2 baths1,655 sq. ft.2022 Tarmac Road, Redding, CA 96003
MLS# 25-5410Listed by: JOSH BARKER REAL ESTATE
