819 Bellagio Terrace, Redding, CA 96003
Local realty services provided by:Better Homes and Gardens Real Estate Results

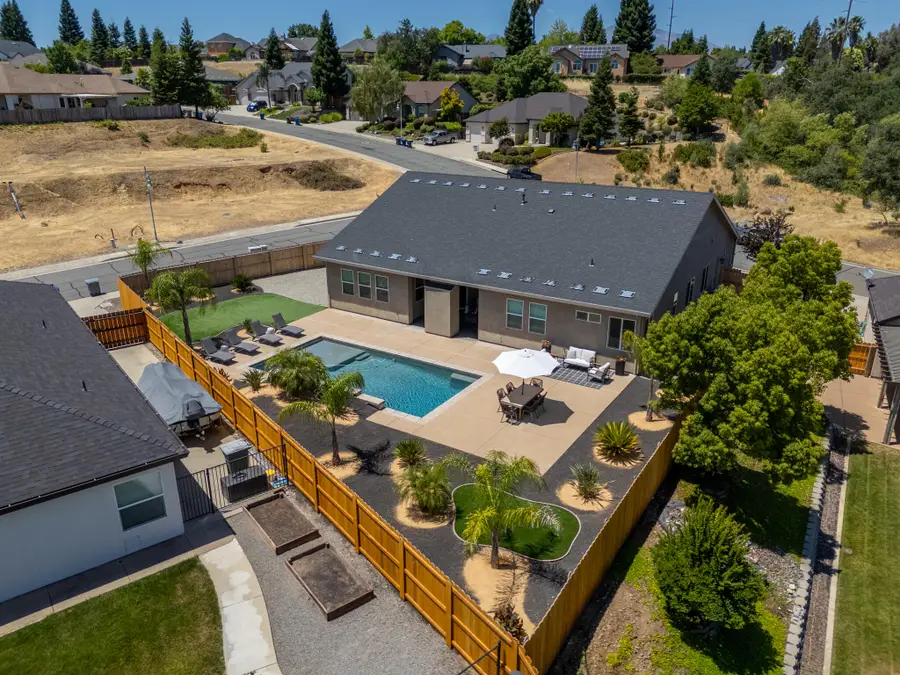
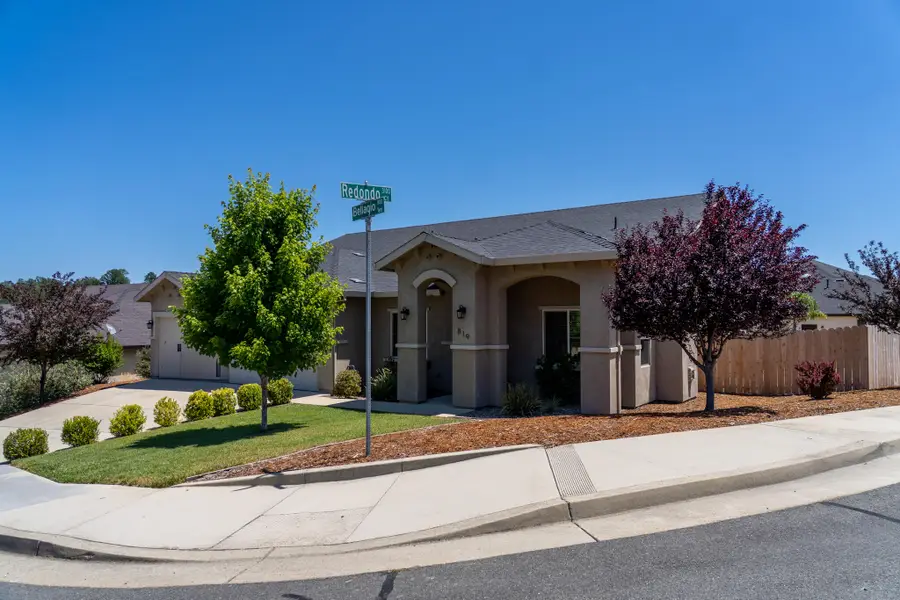
819 Bellagio Terrace,Redding, CA 96003
$675,000
- 4 Beds
- 4 Baths
- 2,781 sq. ft.
- Single family
- Pending
Listed by:sandy duggan
Office:exp realty of northern california, inc.
MLS#:25-1359
Source:CA_SAR
Price summary
- Price:$675,000
- Price per sq. ft.:$242.72
About this home
Welcome to your dream home in the prestigious Bel Air Estates! This stunning 4 bedroom, 3.5 bath masterpiece, built in 2017, offers over 2,700 square feet of luxurious living space designed for both comfort and style and with a covered patio and fantastic pool, this is a rare find. Step inside to soaring 10 foot ceilings and a breathtaking open floor plan that seamlessly blends elegance and functionality perfect for entertaining or everyday living.
The gourmet kitchen flows effortlessly into the spacious living and dining areas, creating a warm and inviting atmosphere. Retreat to the generous master suite, complete with a spa inspired ensuite, while three additional bedrooms provide ample space for family, guests, or a home office.
Outside, paradise awaits with a sparkling gunite pool featuring a cabo shelf ideal for lounging on sunny days or children. The low maintenance artificial grass ensures your yard stays pristine year-round, leaving more time to enjoy the expansive corner lot. This home is a must see!
Contact an agent
Home facts
- Year built:2018
- Listing Id #:25-1359
- Added:127 day(s) ago
- Updated:August 15, 2025 at 07:13 AM
Rooms and interior
- Bedrooms:4
- Total bathrooms:4
- Full bathrooms:3
- Half bathrooms:1
- Living area:2,781 sq. ft.
Heating and cooling
- Cooling:Central
- Heating:Forced Air, Heating
Structure and exterior
- Year built:2018
- Building area:2,781 sq. ft.
- Lot area:0.29 Acres
Utilities
- Water:Public
- Sewer:Public Sewer
Finances and disclosures
- Price:$675,000
- Price per sq. ft.:$242.72
New listings near 819 Bellagio Terrace
- New
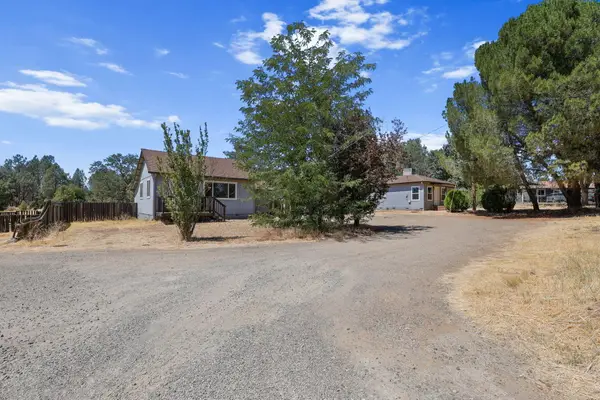 $349,000Active-- beds -- baths
$349,000Active-- beds -- baths2218 Oxford Road, Redding, CA 96002
MLS# 25-3728Listed by: EXP REALTY OF NORTHERN CALIFORNIA, INC. - New
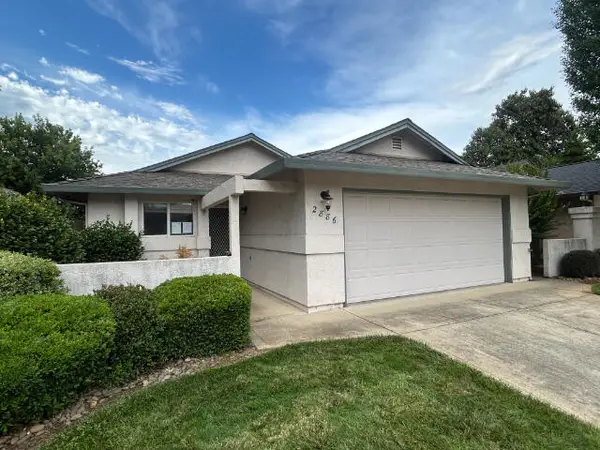 $286,000Active3 beds 2 baths1,219 sq. ft.
$286,000Active3 beds 2 baths1,219 sq. ft.2886 Shotwick Trail, Redding, CA 96002
MLS# 25-3727Listed by: BANNER REAL ESTATE - New
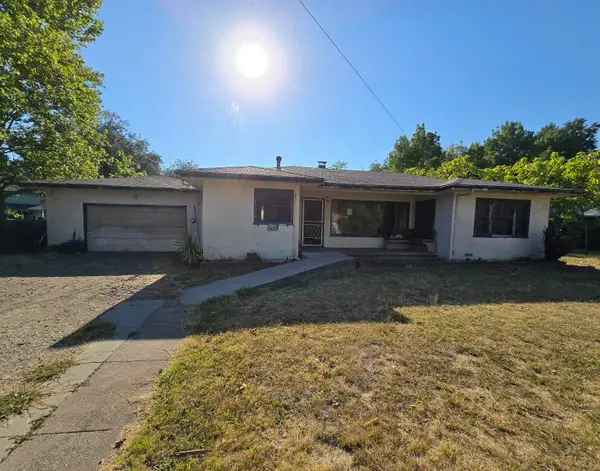 $200,000Active3 beds 1 baths1,300 sq. ft.
$200,000Active3 beds 1 baths1,300 sq. ft.5166 E Bonnyview Road, Redding, CA 96001
MLS# 25-3725Listed by: TERENCE DAVIS & ASSOCIATES - New
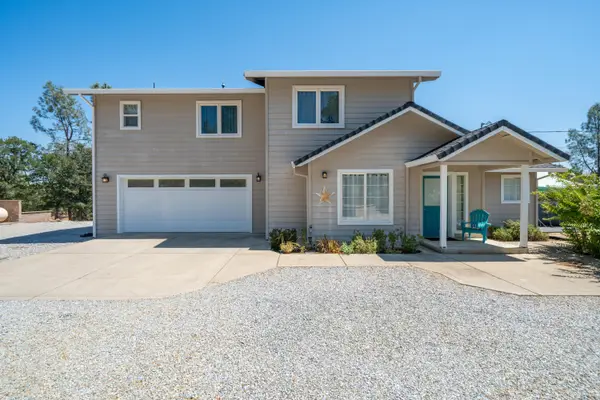 $658,200Active4 beds 3 baths2,011 sq. ft.
$658,200Active4 beds 3 baths2,011 sq. ft.7954 Placer Road, Redding, CA 96001
MLS# 25-3724Listed by: YOUNG AND COMPANY REAL ESTATE - New
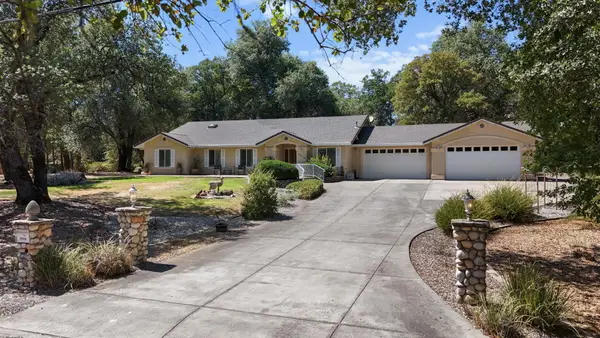 $565,000Active3 beds 2 baths2,146 sq. ft.
$565,000Active3 beds 2 baths2,146 sq. ft.13320 Fernie Way, Redding, CA 96003
MLS# 25-3721Listed by: JOSH BARKER REAL ESTATE - New
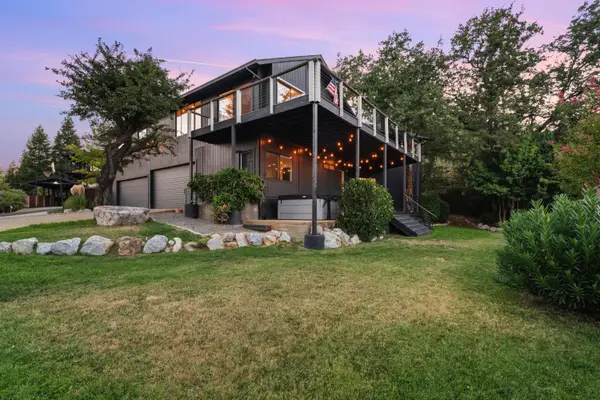 $659,000Active4 beds 3 baths2,819 sq. ft.
$659,000Active4 beds 3 baths2,819 sq. ft.3357 Oakwood Place, Redding, CA 96001
MLS# 25-3722Listed by: REAL BROKERAGE TECHNOLOGIES - New
 $273,000Active3 beds 1 baths1,054 sq. ft.
$273,000Active3 beds 1 baths1,054 sq. ft.2258 Park Marina Drive, Redding, CA 96001
MLS# 25-3723Listed by: BANNER REAL ESTATE - New
 $500,000Active3 beds 3 baths2,176 sq. ft.
$500,000Active3 beds 3 baths2,176 sq. ft.2860 Panorama Drive, Redding, CA 96003
MLS# 25-3713Listed by: NORTHSTATE REAL ESTATE PROFESSIONALS - New
 $1,288,000Active5 beds 4 baths3,539 sq. ft.
$1,288,000Active5 beds 4 baths3,539 sq. ft.2570 Crescent Moon Court, Redding, CA 96001
MLS# 25-3710Listed by: SHASTA SOTHEBY'S INTERNATIONAL REALTY - New
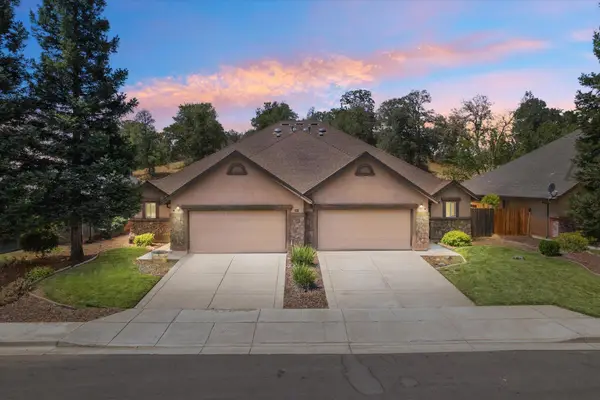 $549,900Active-- beds -- baths
$549,900Active-- beds -- bathsAddress Withheld By Seller, Redding, CA 96003
MLS# 25-3708Listed by: TERENCE DAVIS & ASSOCIATES
