831 Santa Cruz Drive, Redding, CA 96003
Local realty services provided by:Better Homes and Gardens Real Estate Results
831 Santa Cruz Drive,Redding, CA 96003
$615,000
- 4 Beds
- 3 Baths
- 2,931 sq. ft.
- Single family
- Pending
Listed by:sandy duggan
Office:exp realty of northern california, inc.
MLS#:25-2162
Source:CA_SAR
Price summary
- Price:$615,000
- Price per sq. ft.:$209.83
About this home
Nestled within the prestigious gated community of Stanford Hills Estates, this custom built home offers an unparalleled blend of luxury, comfort, and natural beauty. Spanning just under 3,000 square feet, this thoughtfully designed residence boasts 4 spacious bedrooms and 2.5 elegantly appointed bathrooms, perfectly suited for modern family living or sophisticated entertaining.
As you step inside, you're greeted by a wonderful and large open space layout that seamlessly connects the expansive family room and formal living room, both bathed in natural light and framed by breathtaking views of the surrounding landscape. The gourmet kitchen, a chef's dream, flows effortlessly into the living spaces, creating a warm and welcoming heart of the home.
The master suite is a private retreat, complete with serene vistas, ample space, and a luxurious en-suite bathroom. Three additional bedrooms provide versatility for guests, a home office, or a growing family. Outside, the meticulously landscaped grounds offer a tranquil escape, with the Sacramento River Trail just moments away, inviting outdoor adventures and peaceful strolls.
A 3 car garage provides abundant storage and convenience, while the home's prime location in Stanford Hills Estates ensures exclusivity, security, and a sense of community. With stunning views stretching across the rolling hills and easy access to nature, this residence is a sanctuary of elegance and serenity, ready to be called home.
Contact an agent
Home facts
- Year built:2002
- Listing ID #:25-2162
- Added:127 day(s) ago
- Updated:September 17, 2025 at 07:12 AM
Rooms and interior
- Bedrooms:4
- Total bathrooms:3
- Full bathrooms:2
- Half bathrooms:1
- Living area:2,931 sq. ft.
Heating and cooling
- Cooling:Central
- Heating:Forced Air, Heating
Structure and exterior
- Year built:2002
- Building area:2,931 sq. ft.
- Lot area:0.68 Acres
Utilities
- Water:Public
- Sewer:Public Sewer
Finances and disclosures
- Price:$615,000
- Price per sq. ft.:$209.83
New listings near 831 Santa Cruz Drive
- New
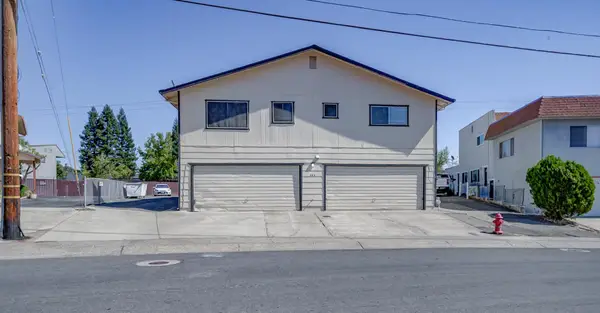 $660,000Active-- beds -- baths
$660,000Active-- beds -- baths395 Buckeye Drive, Redding, CA 96003
MLS# 20250717Listed by: ELLIS & COMPANY REAL ESTATE - Open Sun, 2 to 4pmNew
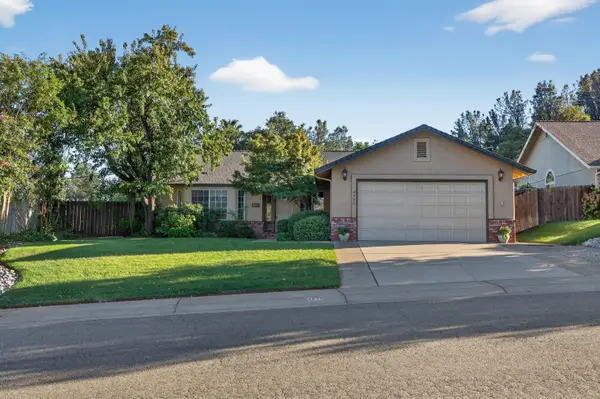 $409,000Active4 beds 2 baths1,732 sq. ft.
$409,000Active4 beds 2 baths1,732 sq. ft.4982 Tralee Lane, Redding, CA 96001
MLS# 25-4327Listed by: REAL BROKERAGE TECHNOLOGIES - New
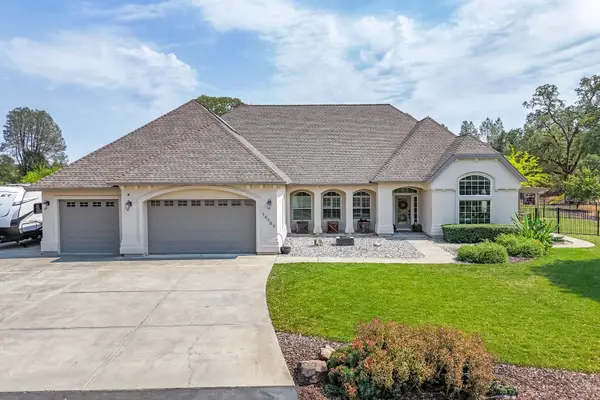 $1,395,000Active4 beds 3 baths3,509 sq. ft.
$1,395,000Active4 beds 3 baths3,509 sq. ft.16107 Texas Springs Road, Redding, CA 96001
MLS# 25-4326Listed by: STEWART REAL ESTATE COMPANY - New
 $242,500Active2 beds 1 baths964 sq. ft.
$242,500Active2 beds 1 baths964 sq. ft.2820 Alfreda Way, Redding, CA 96002
MLS# 25-4320Listed by: JOSH BARKER REAL ESTATE - New
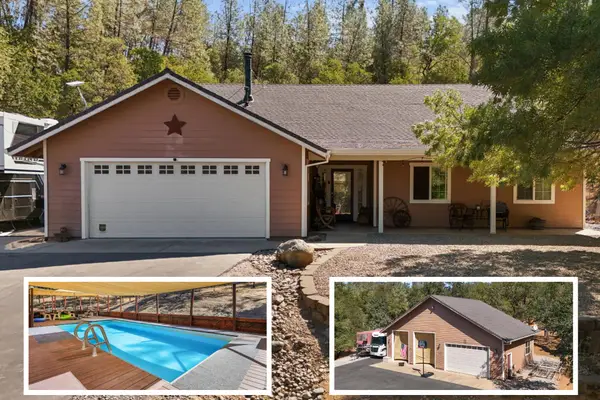 $589,000Active4 beds 2 baths1,890 sq. ft.
$589,000Active4 beds 2 baths1,890 sq. ft.14101 Christian Way, Redding, CA 96003
MLS# 25-4322Listed by: JOSH BARKER REAL ESTATE - Open Sat, 11am to 2pmNew
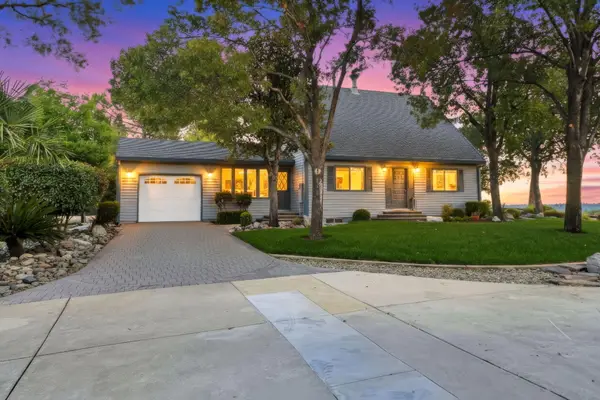 $775,000Active4 beds 2 baths1,786 sq. ft.
$775,000Active4 beds 2 baths1,786 sq. ft.15189 La Paloma Way, Redding, CA 96001
MLS# 25-4317Listed by: WAHLUND & CO. REALTY GROUP - Open Sat, 12 to 1:30pmNew
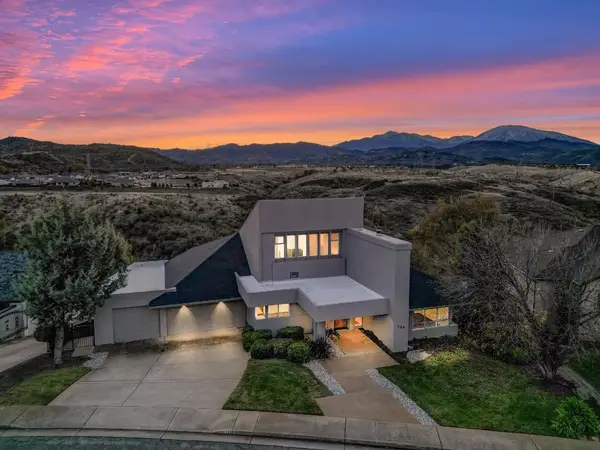 $750,000Active4 beds 3 baths3,842 sq. ft.
$750,000Active4 beds 3 baths3,842 sq. ft.738 Sunriver Lane, Redding, CA 96001
MLS# 25-4318Listed by: REAL ESTATE 1 - New
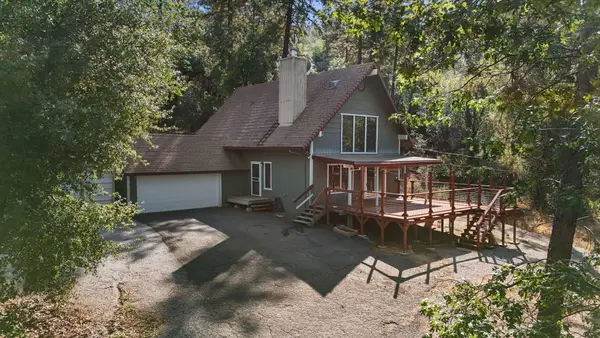 $425,000Active3 beds 2 baths1,617 sq. ft.
$425,000Active3 beds 2 baths1,617 sq. ft.15309 Fawndale Road, Redding, CA 96003
MLS# 25-4313Listed by: JOSH BARKER REAL ESTATE - New
 $249,000Active3 beds 2 baths1,440 sq. ft.
$249,000Active3 beds 2 baths1,440 sq. ft.13622 Lynda Lynn Way, Redding, CA 96003
MLS# 20250716Listed by: CONLEY REAL ESTATE - New
 $35,000Active1 beds 1 baths400 sq. ft.
$35,000Active1 beds 1 baths400 sq. ft.2237 Jewell Lane, Redding, CA 96003
MLS# 25-4310Listed by: COLDWELL BANKER SELECT REAL ESTATE - REDDING
