866 Congaree Lane, Redding, CA 96001
Local realty services provided by:Better Homes and Gardens Real Estate Results
866 Congaree Lane,Redding, CA 96001
$400,000
- 4 Beds
- 3 Baths
- 2,127 sq. ft.
- Single family
- Active
Upcoming open houses
- Thu, Feb 1205:30 pm - 07:30 pm
Listed by: cassandra e sandmeyer
Office: shasta sotheby's international realty
MLS#:25-4281
Source:CA_SAR
Price summary
- Price:$400,000
- Price per sq. ft.:$188.06
About this home
This 4-bedroom, 2.5 bathroom townhome in the Villa del Lago community offers practical living space on two levels.
The main level features an open great room layout, making eyesight from kitchen, living and dining effortless. Downstairs provides the primary suite and private outdoor patio space with drip irrigation in place. Upstairs, you will find a bonus room that could serve as an office or second living room as well as three additional bedrooms.
The West Redding location provides access to nearby walking and biking trails, with the Sacramento River accessible for outdoor activities.
The kitchen includes quartz countertops and stainless steal appliances. Built in 2019 the home has contemporary finishes including updated lighting, plumbing, and crown molding in various spaces. Attached two car garage and extra parking space make it simple to come an go from this tastefully finished Palomar built townhome.
Contact an agent
Home facts
- Year built:2019
- Listing ID #:25-4281
- Added:144 day(s) ago
- Updated:February 10, 2026 at 03:24 PM
Rooms and interior
- Bedrooms:4
- Total bathrooms:3
- Full bathrooms:2
- Half bathrooms:1
- Living area:2,127 sq. ft.
Heating and cooling
- Cooling:Central
- Heating:Forced Air, Heating
Structure and exterior
- Roof:Composition
- Year built:2019
- Building area:2,127 sq. ft.
- Lot area:0.09 Acres
Utilities
- Water:Public
- Sewer:Public Sewer, Sewer
Finances and disclosures
- Price:$400,000
- Price per sq. ft.:$188.06
New listings near 866 Congaree Lane
- New
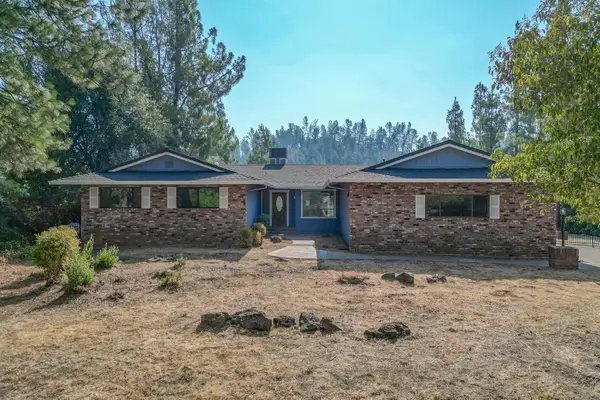 $455,000Active3 beds 2 baths1,999 sq. ft.
$455,000Active3 beds 2 baths1,999 sq. ft.8947 Olney Park Drive, Redding, CA 96001
MLS# 20260166Listed by: ELLIS & COMPANY REAL ESTATE - New
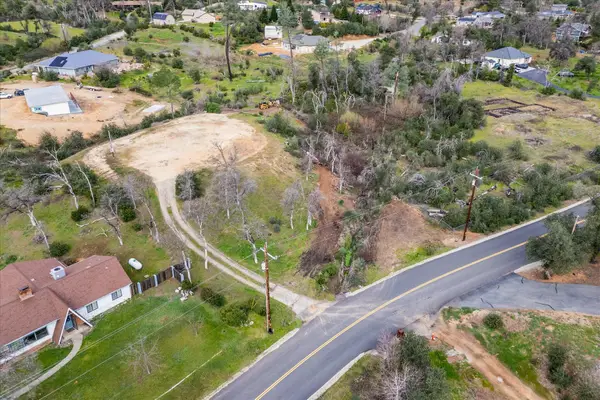 $110,000Active1 Acres
$110,000Active1 Acres10096 Victoria Drive, Redding, CA 96001
MLS# 26-580Listed by: EXP REALTY OF CALIFORNIA, INC. - New
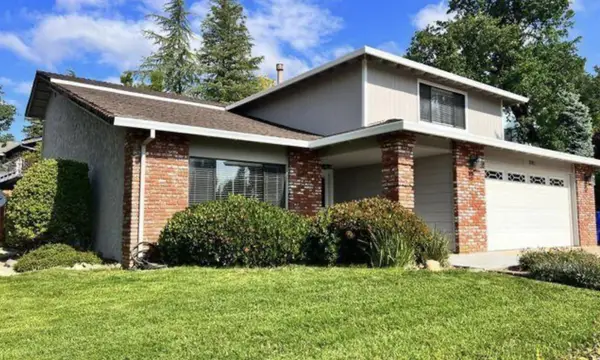 $525,000Active5 beds 3 baths2,542 sq. ft.
$525,000Active5 beds 3 baths2,542 sq. ft.3701 Cal Ore Drive, Redding, CA 96001
MLS# 26-581Listed by: MOVE REALTY - New
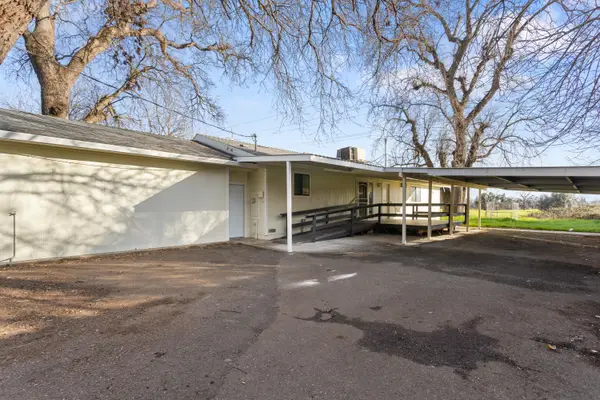 $349,900Active3 beds 2 baths1,568 sq. ft.
$349,900Active3 beds 2 baths1,568 sq. ft.19233 W Niles Lane, Redding, CA 96002
MLS# 26-578Listed by: EXP REALTY OF CALIFORNIA, INC. - New
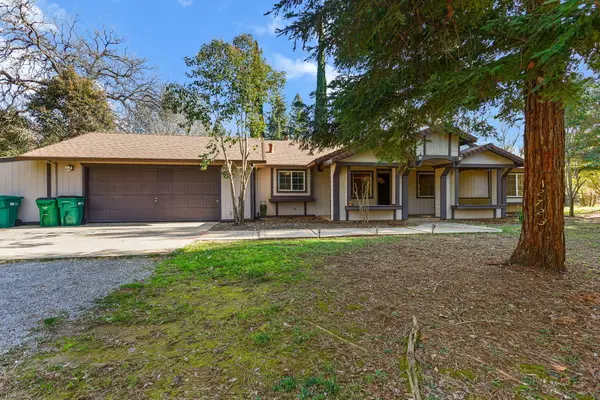 $410,000Active3 beds 2 baths1,484 sq. ft.
$410,000Active3 beds 2 baths1,484 sq. ft.12723 Old Oregon Trail, Redding, CA 96003
MLS# 26-566Listed by: JOSH BARKER REAL ESTATE - Open Sun, 11am to 2pmNew
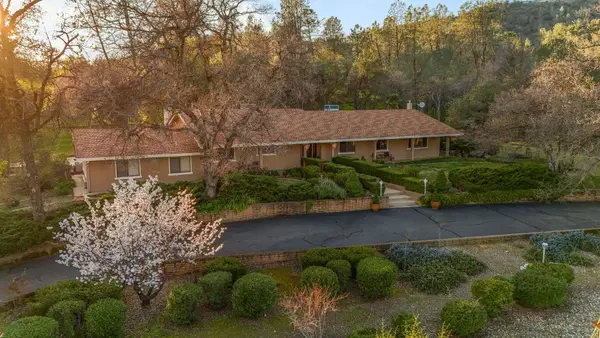 $785,000Active4 beds 2 baths2,945 sq. ft.
$785,000Active4 beds 2 baths2,945 sq. ft.15624 Ranchland Drive, Redding, CA 96001
MLS# 26-567Listed by: JOSH BARKER REAL ESTATE - New
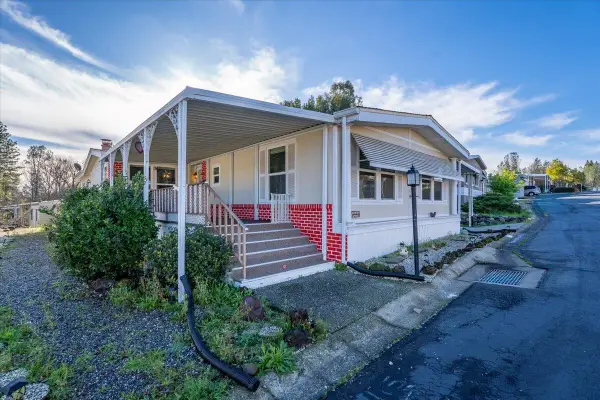 $139,900Active2 beds 2 baths1,920 sq. ft.
$139,900Active2 beds 2 baths1,920 sq. ft.459 Red Cedar Drive, Redding, CA 96003
MLS# 26-564Listed by: RE/MAX OF REDDING - New
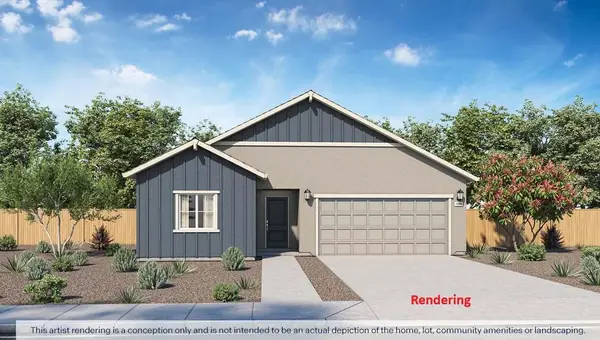 $415,990Active3 beds 2 baths1,501 sq. ft.
$415,990Active3 beds 2 baths1,501 sq. ft.3003 Legend, Redding, CA 96002
MLS# 26-563Listed by: D.R. HORTON CA2, INC. - New
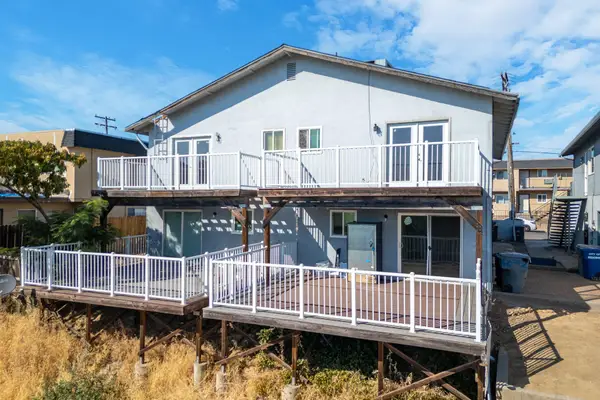 $469,900Active-- beds -- baths
$469,900Active-- beds -- baths410 Buckeye, Redding, CA 96003
MLS# 26-560Listed by: JOSH BARKER REAL ESTATE - New
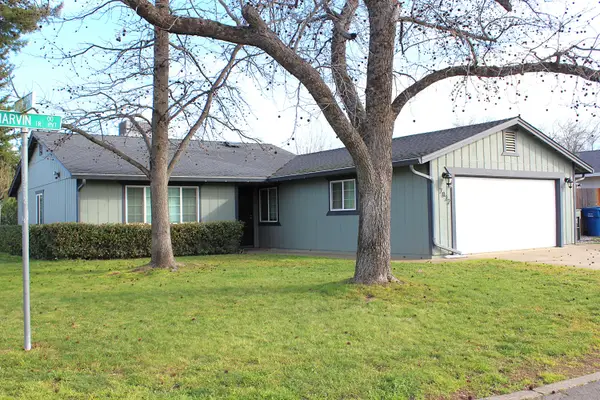 $355,000Active3 beds 2 baths1,420 sq. ft.
$355,000Active3 beds 2 baths1,420 sq. ft.7022 Marvin Trail, Redding, CA 96001
MLS# 26-559Listed by: COLDWELL BANKER SELECT REAL ESTATE - REDDING

