910 Hallmark Drive, Redding, CA 96001
Local realty services provided by:Better Homes and Gardens Real Estate Results
910 Hallmark Drive,Redding, CA 96001
$599,900
- 3 Beds
- 2 Baths
- 1,908 sq. ft.
- Single family
- Active
Listed by: josh barker
Office: josh barker real estate
MLS#:26-43
Source:CA_SAR
Price summary
- Price:$599,900
- Price per sq. ft.:$314.41
About this home
Nestled in the prestigious Sunset Terrace neighborhood, this one-owner home offers a rare combination of privacy, quality, and lifestyle. Set behind a full perimeter block wall—an uncommon feature in Redding—the property provides exceptional security and peace of mind. The main residence features 3 bedrooms, 3 bathrooms, and a private office within 1,908 square feet of living space, highlighted by vaulted ceilings, handcrafted Coppes Napanee kitchen cabinetry, and retro-style bathrooms that reflect timeless charm.
A detached casita adds tremendous versatility with its own bathroom, updated flooring and vanities, and a Helo Finish wet/dry sauna, making it ideal for guests or personal retreat. The 1,000 sq. ft. screened-in patio offers year-round use with four ceiling fans, upgraded screen doors, and an outdoor prep area with sinks. The backyard is fully concreted for low maintenance and features a Pebble Sheen pool with spa and diving-depth deep end, shuffleboard court, half basketball/badminton court, two storage sheds, and four raised garden beds. A dedicated RV pad with two electrical hookups sits at the front of the property.
Contact an agent
Home facts
- Year built:1966
- Listing ID #:26-43
- Added:229 day(s) ago
- Updated:February 10, 2026 at 03:24 PM
Rooms and interior
- Bedrooms:3
- Total bathrooms:2
- Full bathrooms:2
- Living area:1,908 sq. ft.
Heating and cooling
- Cooling:Central
- Heating:Forced Air, Heating
Structure and exterior
- Roof:Composition
- Year built:1966
- Building area:1,908 sq. ft.
- Lot area:0.34 Acres
Utilities
- Water:Public
- Sewer:Sewer
Finances and disclosures
- Price:$599,900
- Price per sq. ft.:$314.41
New listings near 910 Hallmark Drive
- New
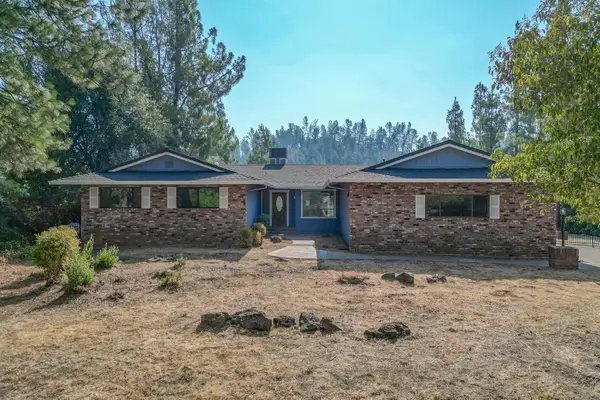 $455,000Active3 beds 2 baths1,999 sq. ft.
$455,000Active3 beds 2 baths1,999 sq. ft.8947 Olney Park Drive, Redding, CA 96001
MLS# 20260166Listed by: ELLIS & COMPANY REAL ESTATE - New
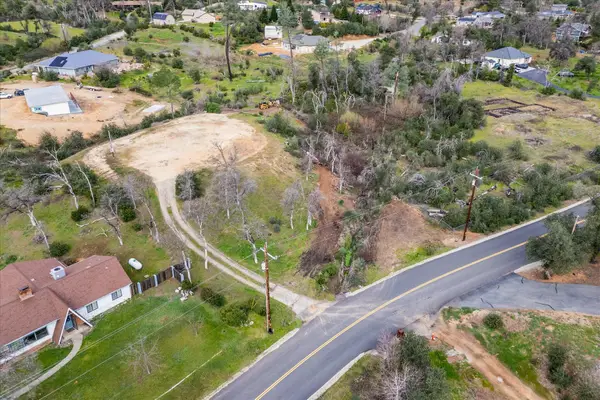 $110,000Active1 Acres
$110,000Active1 Acres10096 Victoria Drive, Redding, CA 96001
MLS# 26-580Listed by: EXP REALTY OF CALIFORNIA, INC. - New
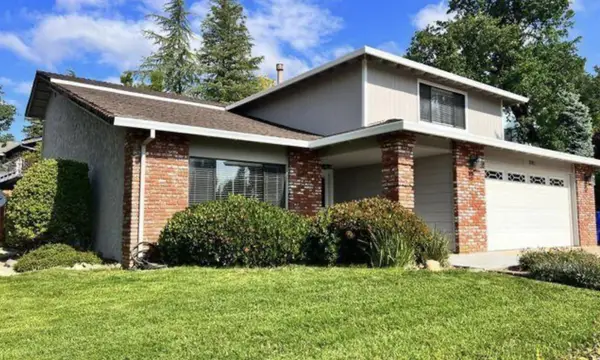 $525,000Active5 beds 3 baths2,542 sq. ft.
$525,000Active5 beds 3 baths2,542 sq. ft.3701 Cal Ore Drive, Redding, CA 96001
MLS# 26-581Listed by: MOVE REALTY - New
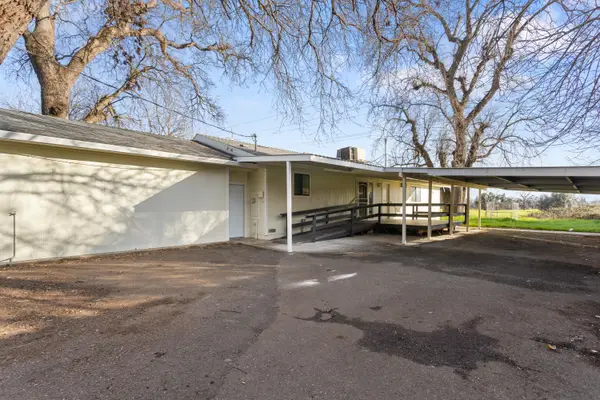 $349,900Active3 beds 2 baths1,568 sq. ft.
$349,900Active3 beds 2 baths1,568 sq. ft.19233 W Niles Lane, Redding, CA 96002
MLS# 26-578Listed by: EXP REALTY OF CALIFORNIA, INC. - New
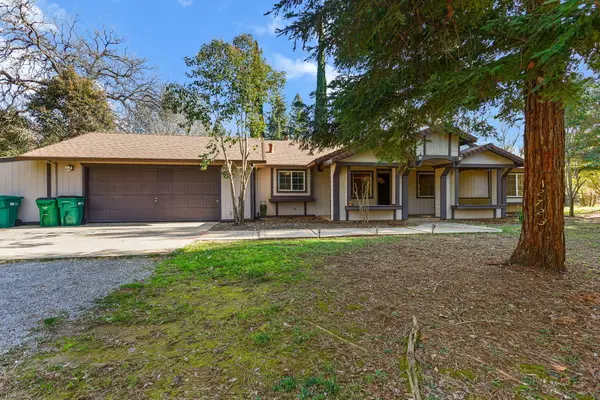 $410,000Active3 beds 2 baths1,484 sq. ft.
$410,000Active3 beds 2 baths1,484 sq. ft.12723 Old Oregon Trail, Redding, CA 96003
MLS# 26-566Listed by: JOSH BARKER REAL ESTATE - Open Sun, 11am to 2pmNew
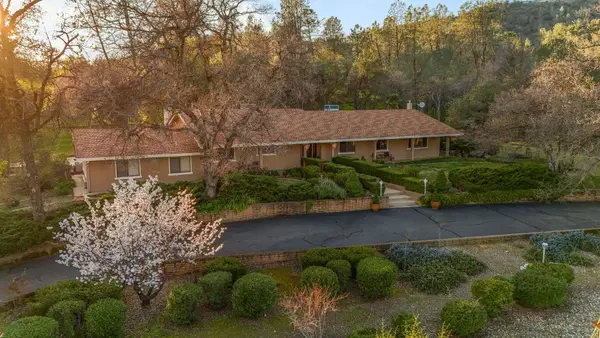 $785,000Active4 beds 2 baths2,945 sq. ft.
$785,000Active4 beds 2 baths2,945 sq. ft.15624 Ranchland Drive, Redding, CA 96001
MLS# 26-567Listed by: JOSH BARKER REAL ESTATE - New
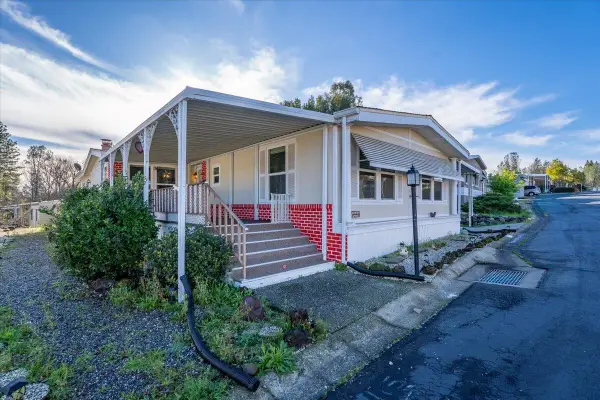 $139,900Active2 beds 2 baths1,920 sq. ft.
$139,900Active2 beds 2 baths1,920 sq. ft.459 Red Cedar Drive, Redding, CA 96003
MLS# 26-564Listed by: RE/MAX OF REDDING - New
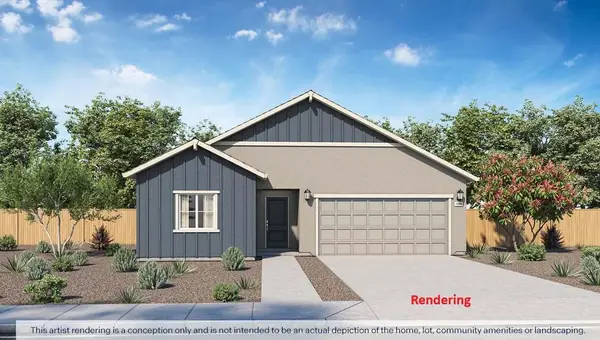 $415,990Active3 beds 2 baths1,501 sq. ft.
$415,990Active3 beds 2 baths1,501 sq. ft.3003 Legend, Redding, CA 96002
MLS# 26-563Listed by: D.R. HORTON CA2, INC. - New
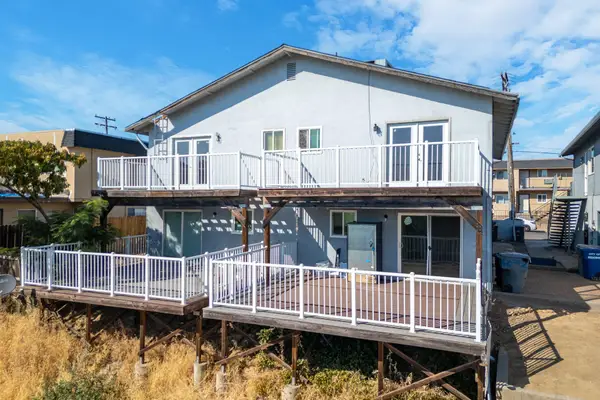 $469,900Active-- beds -- baths
$469,900Active-- beds -- baths410 Buckeye, Redding, CA 96003
MLS# 26-560Listed by: JOSH BARKER REAL ESTATE - New
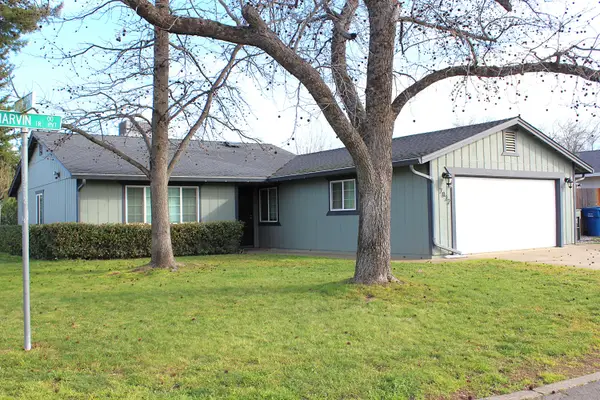 $355,000Active3 beds 2 baths1,420 sq. ft.
$355,000Active3 beds 2 baths1,420 sq. ft.7022 Marvin Trail, Redding, CA 96001
MLS# 26-559Listed by: COLDWELL BANKER SELECT REAL ESTATE - REDDING

