925 Hallmark Drive, Redding, CA 96001
Local realty services provided by:Better Homes and Gardens Real Estate Results
925 Hallmark Drive,Redding, CA 96001
$729,500
- 3 Beds
- 4 Baths
- 2,576 sq. ft.
- Single family
- Pending
Listed by: patte jelavich
Office: shasta sotheby's international realty
MLS#:25-4427
Source:CA_SAR
Price summary
- Price:$729,500
- Price per sq. ft.:$283.19
About this home
This home in the Sunset Terrace neighborhood is a mid-century dream! Built for welcoming and sharing,
this home features distinctive, mid-century modern architecture with a signature ''floating'' fireplace
surrounded by windows, featuring two solid brass flue pipes; windows fill the entire back side of the
home opening onto a lush, landscaped yard. All windows and doors are energy-efficient, low-e, dual
pane fixtures. The home has extensive built-in cabinets in the den/office, family room, dining room, laundry room, hallways, and
bedrooms. All rooms have energy efficient ceiling fans. The backyard is lushly landscaped with blooming dogwood, crepe myrtle, and tulip magnolia trees,
Japanese maples, apple, peach, and citrus trees, azalea, rhododendrons, gardenias, camellias, and
hydrangeas, as well as iris, narcissus, hyacinths, peonies, and geraniums. It features a fire-pit seating area
and a large pool with a diving board. The front yard is fully landscaped in drought-resistant perennials,
floribunda roses, citrus and pomegranate trees, as well as Chinese elm and magnolia trees. Abundant storage throughout, including in the double attached garage and outdoor storage areas.
Contact an agent
Home facts
- Year built:1960
- Listing ID #:25-4427
- Added:77 day(s) ago
- Updated:December 17, 2025 at 09:36 AM
Rooms and interior
- Bedrooms:3
- Total bathrooms:4
- Full bathrooms:2
- Half bathrooms:2
- Living area:2,576 sq. ft.
Heating and cooling
- Cooling:Central
- Heating:Forced Air, Heating
Structure and exterior
- Year built:1960
- Building area:2,576 sq. ft.
- Lot area:0.32 Acres
Utilities
- Water:Public
- Sewer:Sewer
Finances and disclosures
- Price:$729,500
- Price per sq. ft.:$283.19
New listings near 925 Hallmark Drive
- New
 $339,900Active3 beds 3 baths1,340 sq. ft.
$339,900Active3 beds 3 baths1,340 sq. ft.2385 Shining Star Way, Redding, CA 96003
MLS# 25-5450Listed by: TREG INC - THE REAL ESTATE GROUP - New
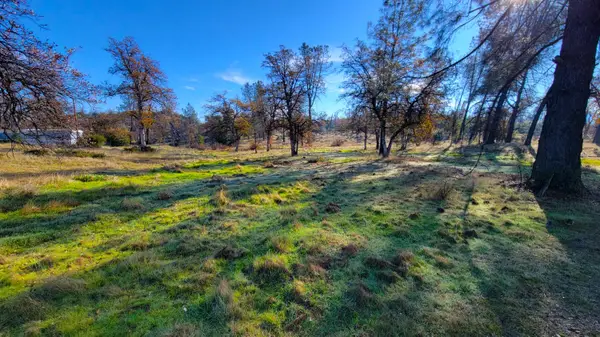 $72,000Active2.35 Acres
$72,000Active2.35 Acres16107 Cagle Lane, Redding, CA 96001
MLS# 25-5429Listed by: MOUNTAIN VALLEY REAL ESTATE - New
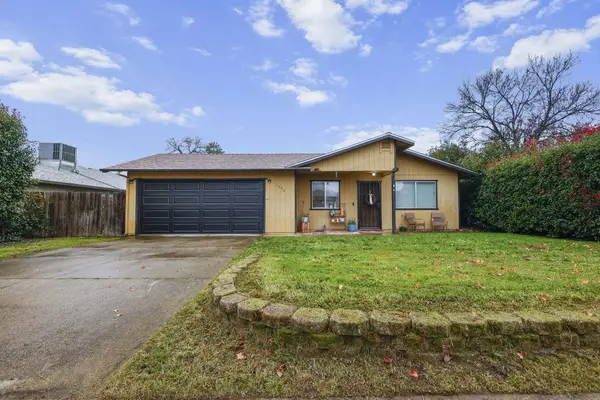 $299,900Active3 beds 2 baths1,008 sq. ft.
$299,900Active3 beds 2 baths1,008 sq. ft.1220 Pershing Street, Redding, CA 96003
MLS# 25-5441Listed by: MOVE REALTY - New
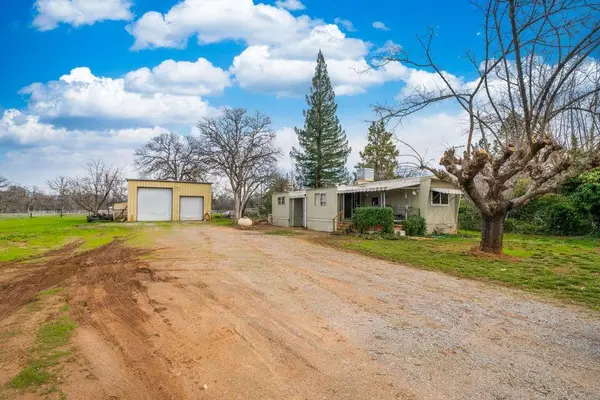 $199,000Active2 beds 1 baths900 sq. ft.
$199,000Active2 beds 1 baths900 sq. ft.9105 Madrone Way, Redding, CA 96002
MLS# 25-5447Listed by: REAL BROKERAGE TECHNOLOGIES - New
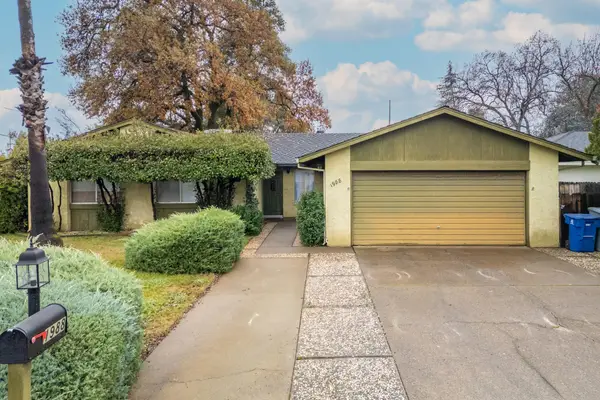 $290,000Active3 beds 2 baths1,675 sq. ft.
$290,000Active3 beds 2 baths1,675 sq. ft.1988 Shasta Pines Way, Redding, CA 96002
MLS# 25-5448Listed by: EXP REALTY OF CALIFORNIA, INC. - Open Sat, 12 to 2pmNew
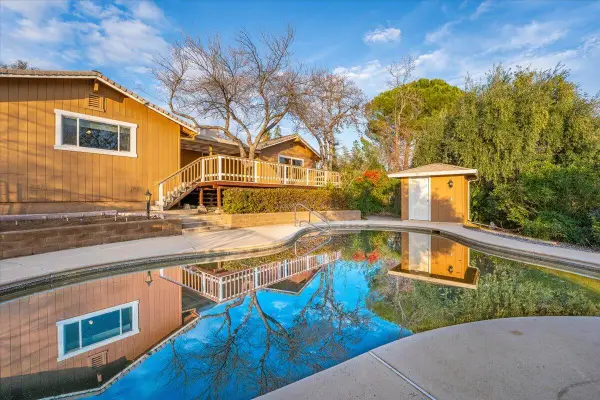 $585,000Active3 beds 2 baths2,228 sq. ft.
$585,000Active3 beds 2 baths2,228 sq. ft.3345 Golden Heights Drive, Redding, CA 96003
MLS# 25-5445Listed by: SHASTA SOTHEBY'S INTERNATIONAL REALTY - New
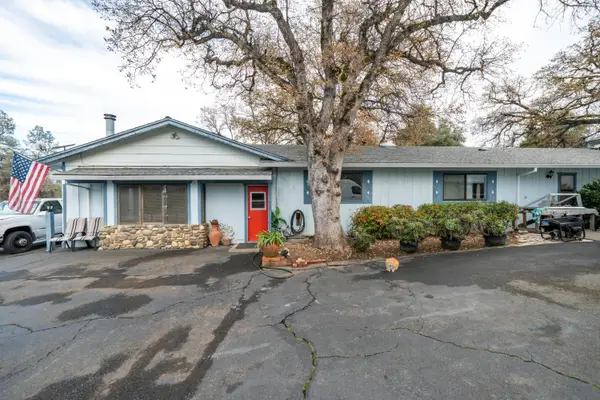 $465,000Active4 beds 3 baths3,012 sq. ft.
$465,000Active4 beds 3 baths3,012 sq. ft.15799 Nauvoo Trail, Redding, CA 96001
MLS# 25-5443Listed by: HOUSE OF REALTY - New
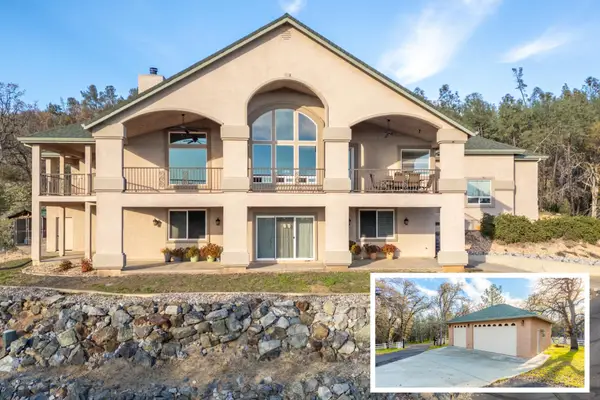 $850,000Active4 beds 4 baths3,747 sq. ft.
$850,000Active4 beds 4 baths3,747 sq. ft.7775 Muletown Road, Redding, CA 96001
MLS# 25-5440Listed by: JOSH BARKER REAL ESTATE - New
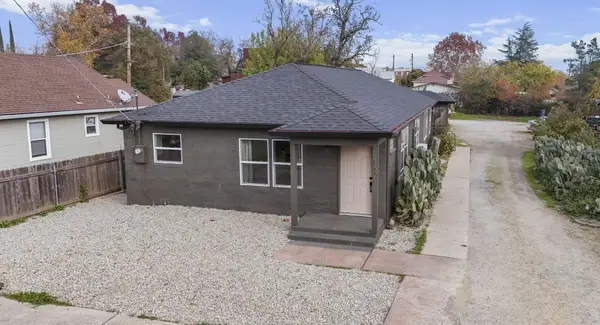 $425,000Active3 beds 2 baths1,612 sq. ft.
$425,000Active3 beds 2 baths1,612 sq. ft.1621-1623 Magnolia Avenue, Redding, CA 96001
MLS# 25-5436Listed by: JOSH BARKER REAL ESTATE - New
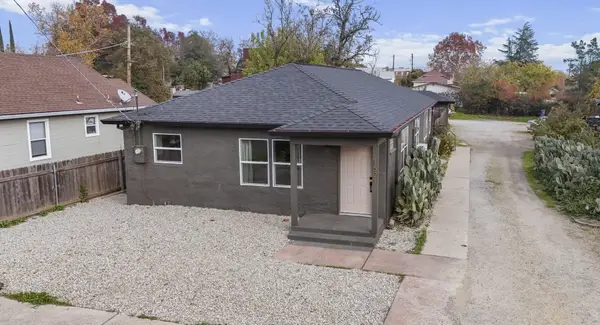 $425,000Active-- beds -- baths
$425,000Active-- beds -- baths1621-1623 Magnolia Avenue, Redding, CA 96001
MLS# 25-5437Listed by: JOSH BARKER REAL ESTATE
