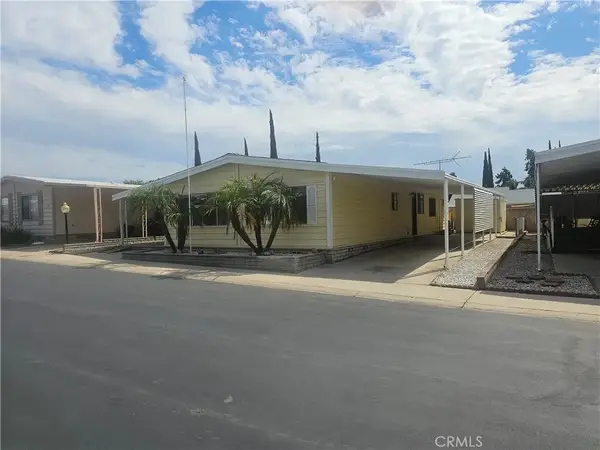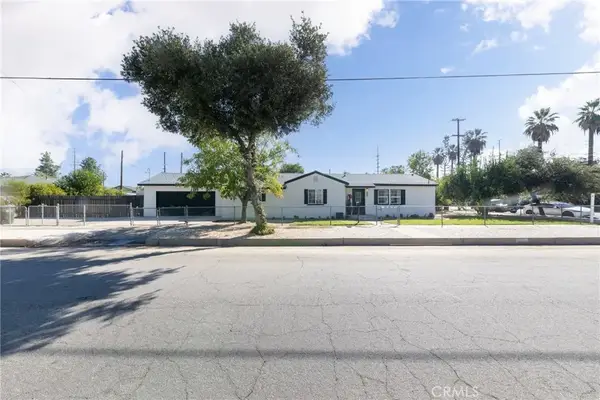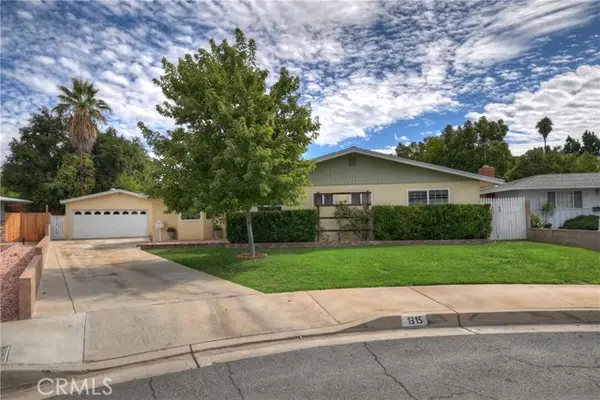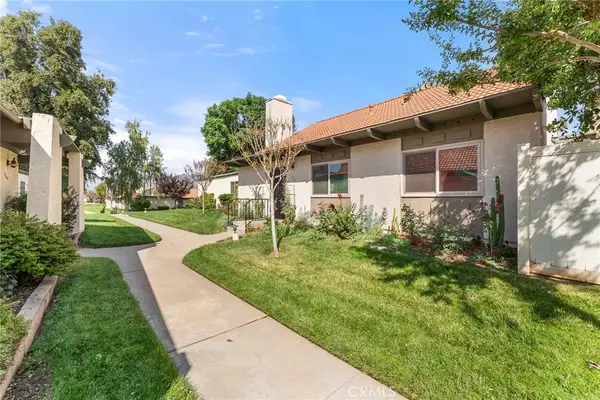1009 E Palm Avenue, Redlands, CA 92374
Local realty services provided by:Better Homes and Gardens Real Estate Clarity
1009 E Palm Avenue,Redlands, CA 92374
$510,000
- 3 Beds
- 2 Baths
- 1,421 sq. ft.
- Single family
- Active
Listed by:stephanie gutierrez
Office:ht real estate investments inc
MLS#:PW25113013
Source:San Diego MLS via CRMLS
Price summary
- Price:$510,000
- Price per sq. ft.:$358.9
- Monthly HOA dues:$274
About this home
Welcome to this charming detached home in the highly desirable Ardmore Terrace community! Thoughtfully updated, this 3-bedroom home (one currently used as an office) features rich teak flooring, granite countertops, custom cabinetry, new paint throughout, smooth ceilings, and stainless steel appliances. The inviting layout includes a spacious primary suite, indoor laundry area, and direct-access garage. Move in ready condition for your family or your tenant, wether its a rental or primary residence this is the one. Enjoy the perks of Ardmore Terrace living: sparkling pool & spa, clubhouse, tennis courts, walking paths, RV/boat parking, and serene park-like grounds. HOA includes water, trash, sewer, and gardening. Detached living no common walls all just minutes from downtown, shopping, dining, and freeway access. This is the one youve been waiting for!
Contact an agent
Home facts
- Year built:1982
- Listing ID #:PW25113013
- Added:96 day(s) ago
- Updated:September 29, 2025 at 02:04 PM
Rooms and interior
- Bedrooms:3
- Total bathrooms:2
- Full bathrooms:2
- Living area:1,421 sq. ft.
Heating and cooling
- Cooling:Central Forced Air
- Heating:Forced Air Unit
Structure and exterior
- Roof:Composition
- Year built:1982
- Building area:1,421 sq. ft.
Utilities
- Water:Public, Water Available, Water Connected
- Sewer:Public Sewer, Sewer Available, Sewer Connected
Finances and disclosures
- Price:$510,000
- Price per sq. ft.:$358.9
New listings near 1009 E Palm Avenue
- New
 $575,000Active3 beds 2 baths1,225 sq. ft.
$575,000Active3 beds 2 baths1,225 sq. ft.1529 Cambridge Avenue, Redlands, CA 92374
MLS# IG25227469Listed by: RE/MAX ADVANTAGE - New
 $225,000Active2 beds 2 baths1,248 sq. ft.
$225,000Active2 beds 2 baths1,248 sq. ft.626 N Dearborn #9, Redlands, CA 92374
MLS# IG25226718Listed by: REALTY ONE GROUP ROADS - New
 $225,000Active2 beds 2 baths1,248 sq. ft.
$225,000Active2 beds 2 baths1,248 sq. ft.626 N Dearborn Street #9, Redlands, CA 92374
MLS# IG25226718Listed by: REALTY ONE GROUP ROADS - New
 $555,000Active3 beds 2 baths1,180 sq. ft.
$555,000Active3 beds 2 baths1,180 sq. ft.804 Tribune Street, Redlands, CA 92374
MLS# IV25222830Listed by: ELEVATE REAL ESTATE AGENCY - New
 $549,900Active3 beds 2 baths1,420 sq. ft.
$549,900Active3 beds 2 baths1,420 sq. ft.1315 Stillman, Redlands, CA 92374
MLS# CRIG25226196Listed by: KELLER WILLIAMS BIG BEAR - New
 $600,000Active3 beds 2 baths1,419 sq. ft.
$600,000Active3 beds 2 baths1,419 sq. ft.805 Nottingham Drive, Redlands, CA 92373
MLS# CV25226331Listed by: PAK HOME REALTY - New
 $559,000Active4 beds 2 baths1,643 sq. ft.
$559,000Active4 beds 2 baths1,643 sq. ft.1575 Christopher, Redlands, CA 92374
MLS# IG25224203Listed by: CENTURY 21 LOIS LAUER REALTY - New
 $649,999Active4 beds 3 baths2,097 sq. ft.
$649,999Active4 beds 3 baths2,097 sq. ft.806 Anderson, Redlands, CA 92374
MLS# CRCV25220045Listed by: STIGLER MORTGAGE - New
 $559,000Active4 beds 2 baths1,643 sq. ft.
$559,000Active4 beds 2 baths1,643 sq. ft.1575 Christopher, Redlands, CA 92374
MLS# IG25224203Listed by: CENTURY 21 LOIS LAUER REALTY - New
 $829,000Active3 beds 3 baths2,170 sq. ft.
$829,000Active3 beds 3 baths2,170 sq. ft.113 E South, Redlands, CA 92373
MLS# CRIG25223450Listed by: CENTURY 21 LOIS LAUER REALTY
