1034 Occidental Circle, Redlands, CA 92374
Local realty services provided by:Better Homes and Gardens Real Estate Royal & Associates
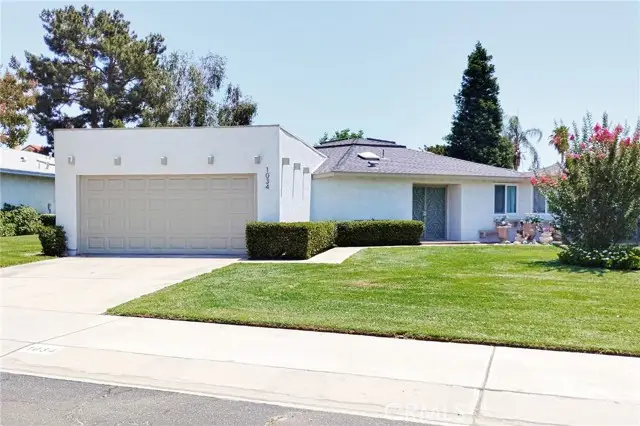
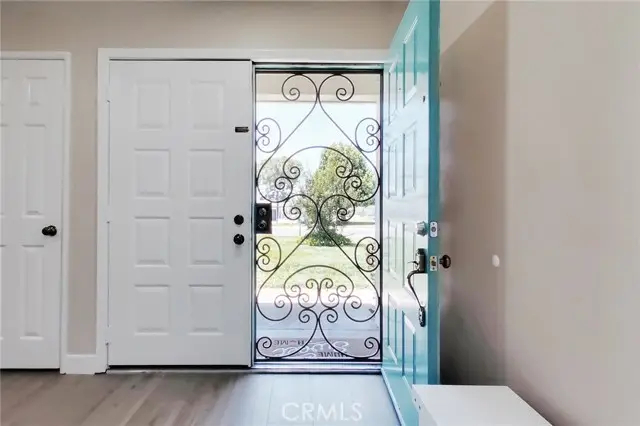

1034 Occidental Circle,Redlands, CA 92374
$469,000
- 3 Beds
- 2 Baths
- 1,512 sq. ft.
- Single family
- Active
Listed by:kathy hull
Office:alliance real estate
MLS#:CRIG25137968
Source:CAMAXMLS
Price summary
- Price:$469,000
- Price per sq. ft.:$310.19
- Monthly HOA dues:$460
About this home
PRICE IMPROVEMENT!! MOTIVATED SELLERS!! Live in REDLANDS for $469,000!! Check out this 3 Bedroom (all with walk- in closets) 2 Bath-- PLUS enormous Bonus room that can be your 4th bedroom, guest room, home office, workout room, or large indoor play space. Sellers have recently made big improvements to include: a new kitchen complete with beautiful quartz counter tops, white cabinetry, and stainless appliances.- new flooring throughout, new paint inside and out- and the big things are already done like a new roof (2024), new AC/heating (2024) including new ducting, a tankless hot water heater, energy efficient windows & skylights with remote control shutters! There is a two-car attached garage with spacious overhead storage and an electric vehicle (EV) car charger. House offered furnished (per list) in addition to including a refrigerator, stove, microwave, dishwasher, washer & dryer, and a large chest freezer! This is a Small community of homes on a private street maintained by the HOA. Amenities include a swimming pool, hot tub, tennis courts. Included in the dues are Water, Sewer, Trash making those utility bills Non-existant! This community offers beautiful surroundings and green space in a park-like setting, all maintained by the community HOA. This setup is ideal for those s
Contact an agent
Home facts
- Year built:1984
- Listing Id #:CRIG25137968
- Added:52 day(s) ago
- Updated:August 14, 2025 at 05:06 PM
Rooms and interior
- Bedrooms:3
- Total bathrooms:2
- Full bathrooms:2
- Living area:1,512 sq. ft.
Heating and cooling
- Cooling:Central Air
- Heating:Central
Structure and exterior
- Roof:Shingle
- Year built:1984
- Building area:1,512 sq. ft.
- Lot area:0.03 Acres
Utilities
- Water:Public
Finances and disclosures
- Price:$469,000
- Price per sq. ft.:$310.19
New listings near 1034 Occidental Circle
- New
 $849,900Active4 beds 2 baths2,022 sq. ft.
$849,900Active4 beds 2 baths2,022 sq. ft.306 Felisa Court, Redlands, CA 92373
MLS# CRCV25176432Listed by: RE/MAX TIME REALTY - New
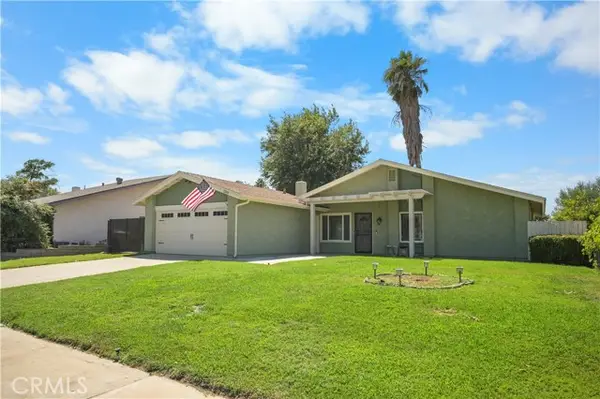 $560,000Active3 beds 2 baths1,120 sq. ft.
$560,000Active3 beds 2 baths1,120 sq. ft.1241 Prado Street, Redlands, CA 92374
MLS# CRIG25182247Listed by: CROWN MORTGAGE + REAL ESTATE - New
 $545,000Active3 beds 2 baths1,252 sq. ft.
$545,000Active3 beds 2 baths1,252 sq. ft.932 6th Street, Redlands, CA 92374
MLS# CRPW25183382Listed by: ALL IN ONE REAL ESTATE - New
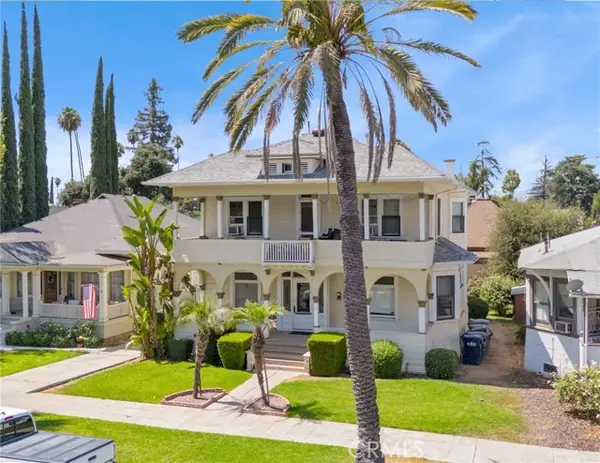 $975,000Active4 beds 4 baths3,172 sq. ft.
$975,000Active4 beds 4 baths3,172 sq. ft.108 W Olive Avenue, Redlands, CA 92373
MLS# CRCV25181767Listed by: CB RICHARD ELLIS - New
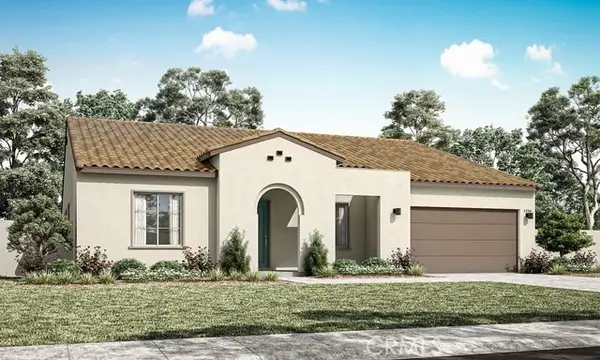 $873,000Active4 beds 3 baths2,813 sq. ft.
$873,000Active4 beds 3 baths2,813 sq. ft.1558 Oriole Street, Redlands, CA 92374
MLS# CRIV25179615Listed by: TRI POINTE HOMES HOLDINGS, INC. - Open Sat, 12 to 2pmNew
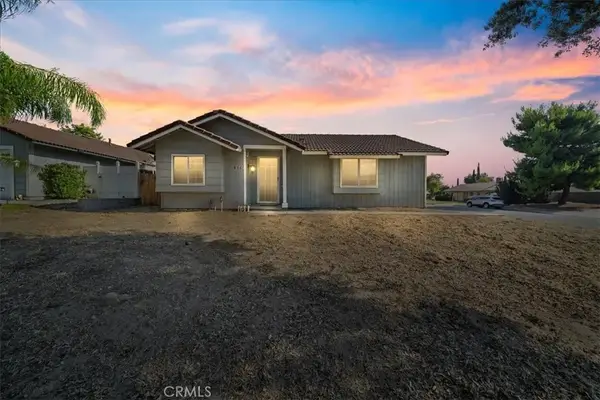 $450,000Active2 beds 2 baths1,005 sq. ft.
$450,000Active2 beds 2 baths1,005 sq. ft.914 Gail Avenue, Redlands, CA 92374
MLS# OC25181677Listed by: THE LISTING HOUSE - New
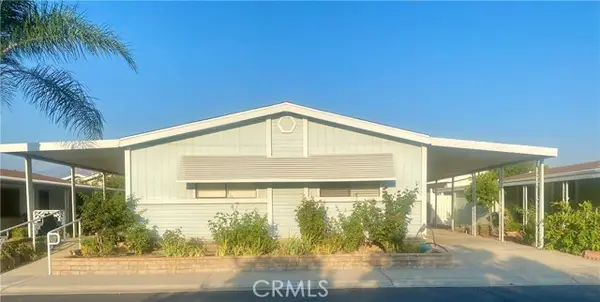 $434,900Active3 beds 2 baths1,970 sq. ft.
$434,900Active3 beds 2 baths1,970 sq. ft.1408 Medallion Street, Redlands, CA 92374
MLS# CRIG25177390Listed by: CENTURY 21 LOIS LAUER REALTY - New
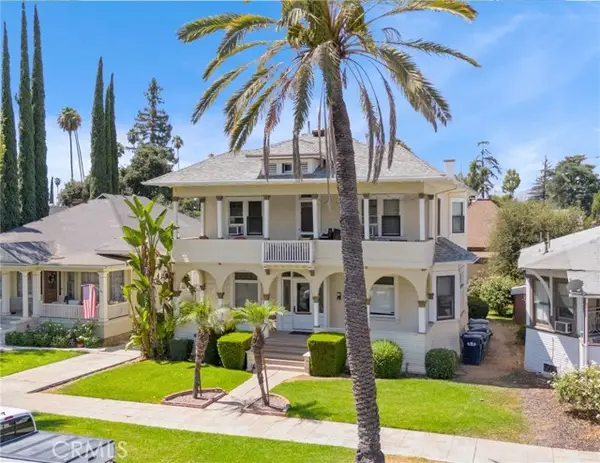 $975,000Active-- beds -- baths3,172 sq. ft.
$975,000Active-- beds -- baths3,172 sq. ft.108 W Olive Avenue, Redlands, CA 92373
MLS# CRCV25181651Listed by: CB RICHARD ELLIS - New
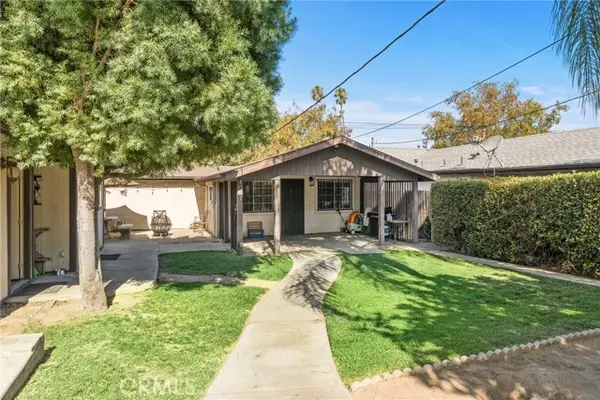 $429,900Active2 beds 1 baths648 sq. ft.
$429,900Active2 beds 1 baths648 sq. ft.1021 Lawton Street, Redlands, CA 92374
MLS# CRCV25181465Listed by: VISMAR REAL ESTATE - New
 $1,300,000Active9.1 Acres
$1,300,000Active9.1 Acres31252 Citrus Avenue, Redlands, CA 92374
MLS# CRIG25179508Listed by: CENTURY 21 LOIS LAUER REALTY
