1105 W Highland Avenue, Redlands, CA 92373
Local realty services provided by:Better Homes and Gardens Real Estate Reliance Partners
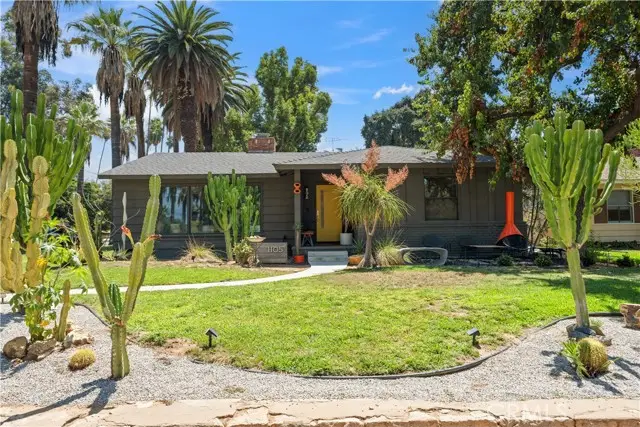
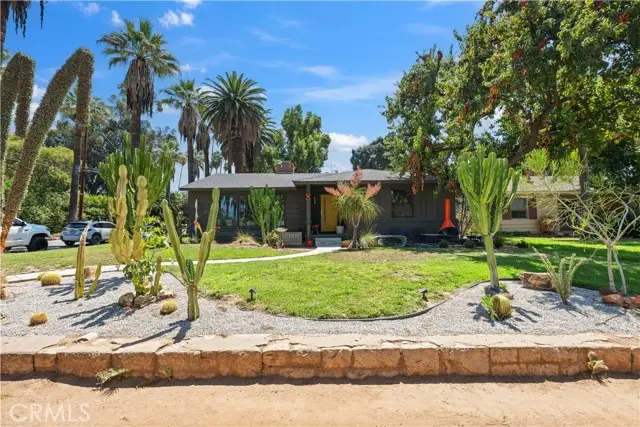
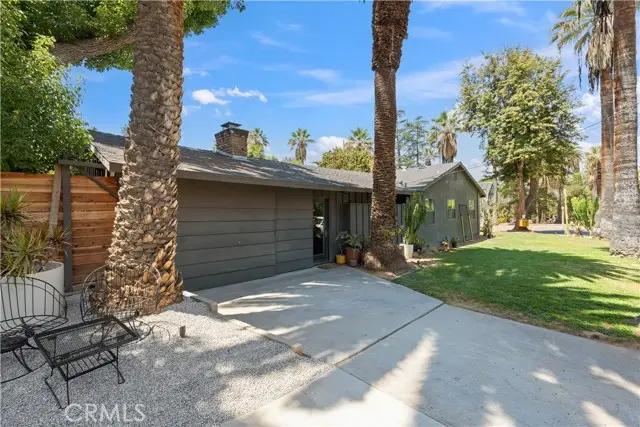
1105 W Highland Avenue,Redlands, CA 92373
$795,000
- 3 Beds
- 2 Baths
- 1,805 sq. ft.
- Single family
- Active
Listed by:sunny singh
Office:exp realty of california inc
MLS#:CRCV25177656
Source:CAMAXMLS
Price summary
- Price:$795,000
- Price per sq. ft.:$440.44
About this home
Charming Redlands Retreat with Modern Upgrades & Sparkling Pool Welcome to 1105 W. Highland Ave., Redlands — a beautifully upgraded 3-bedroom, 2-bathroom home offering 1,805 sq. ft. of comfort, charm, and contemporary living. Each of the three bedrooms features its own closet, providing practical storage and functionality throughout. Located in the Historic and Scenic District of Redlands, this home perfectly captures the city’s timeless beauty while offering modern amenities. From the moment you arrive, you’ll notice the attention to detail — from the restored original hardwood floors to the thoughtfully updated tile in the kitchen and bathrooms. The spacious kitchen shines with resurfaced and reglazed countertops and sink, while both bathrooms have been refreshed to feel clean and modern. Enjoy year-round comfort with a brand-new HVAC system, including high-efficiency AC, heating, and ductwork. The newly lined plumbing ensures smooth water flow and reliability for years to come. Step outside to your private oasis — a state-of-the-art swimming pool and hot tub, perfect for entertaining or unwinding after a long day. The professionally designed landscaping features new cement work, steps in both the front and backyard, and elegant landscape lighting that enhances the am
Contact an agent
Home facts
- Year built:1953
- Listing Id #:CRCV25177656
- Added:7 day(s) ago
- Updated:August 14, 2025 at 05:06 PM
Rooms and interior
- Bedrooms:3
- Total bathrooms:2
- Full bathrooms:2
- Living area:1,805 sq. ft.
Heating and cooling
- Cooling:Evaporative Cooling
- Heating:Central
Structure and exterior
- Year built:1953
- Building area:1,805 sq. ft.
- Lot area:0.17 Acres
Finances and disclosures
- Price:$795,000
- Price per sq. ft.:$440.44
New listings near 1105 W Highland Avenue
- New
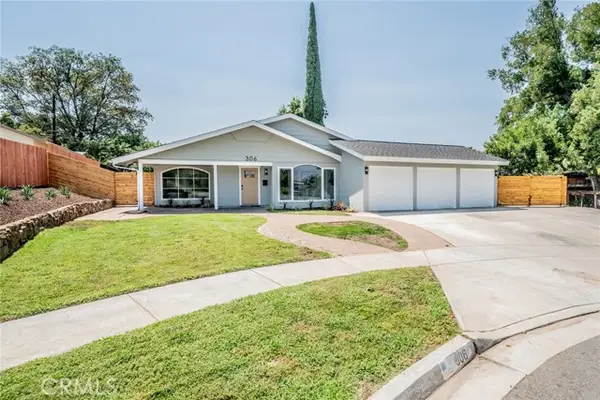 $849,900Active4 beds 2 baths2,022 sq. ft.
$849,900Active4 beds 2 baths2,022 sq. ft.306 Felisa Court, Redlands, CA 92373
MLS# CRCV25176432Listed by: RE/MAX TIME REALTY - New
 $545,000Active3 beds 2 baths1,252 sq. ft.
$545,000Active3 beds 2 baths1,252 sq. ft.932 6th Street, Redlands, CA 92374
MLS# CRPW25183382Listed by: ALL IN ONE REAL ESTATE - New
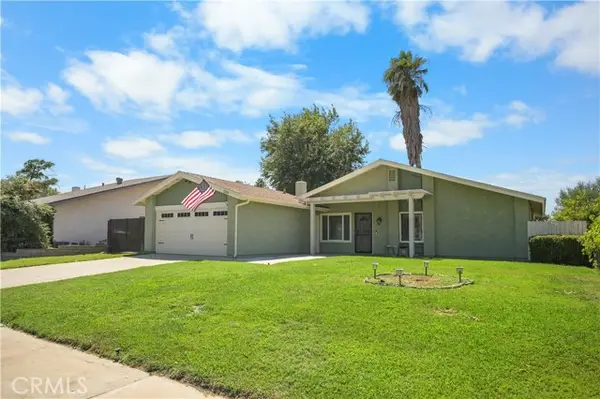 $560,000Active3 beds 2 baths1,120 sq. ft.
$560,000Active3 beds 2 baths1,120 sq. ft.1241 Prado Street, Redlands, CA 92374
MLS# CRIG25182247Listed by: CROWN MORTGAGE + REAL ESTATE - New
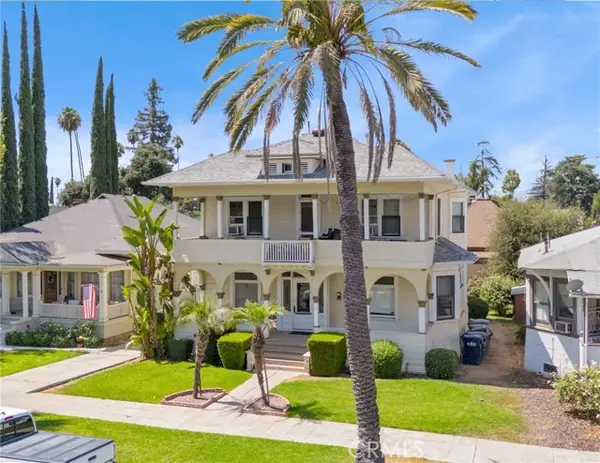 $975,000Active4 beds 4 baths3,172 sq. ft.
$975,000Active4 beds 4 baths3,172 sq. ft.108 W Olive Avenue, Redlands, CA 92373
MLS# CRCV25181767Listed by: CB RICHARD ELLIS - New
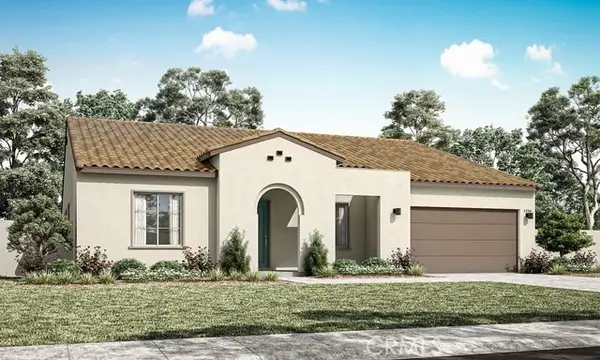 $873,000Active4 beds 3 baths2,813 sq. ft.
$873,000Active4 beds 3 baths2,813 sq. ft.1558 Oriole Street, Redlands, CA 92374
MLS# CRIV25179615Listed by: TRI POINTE HOMES HOLDINGS, INC. - Open Sat, 12 to 2pmNew
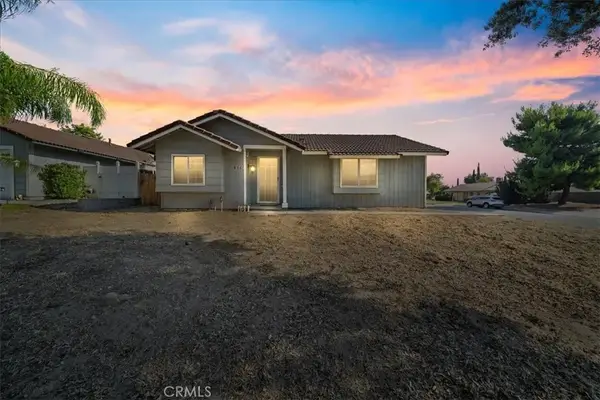 $450,000Active2 beds 2 baths1,005 sq. ft.
$450,000Active2 beds 2 baths1,005 sq. ft.914 Gail Avenue, Redlands, CA 92374
MLS# OC25181677Listed by: THE LISTING HOUSE - New
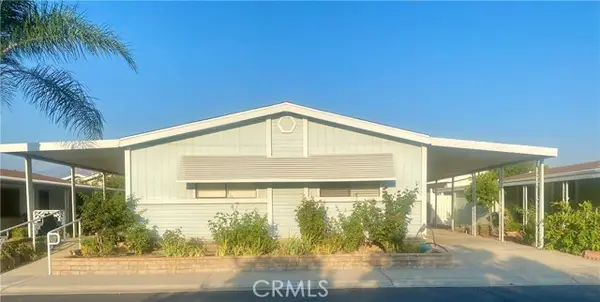 $434,900Active3 beds 2 baths1,970 sq. ft.
$434,900Active3 beds 2 baths1,970 sq. ft.1408 Medallion Street, Redlands, CA 92374
MLS# CRIG25177390Listed by: CENTURY 21 LOIS LAUER REALTY - New
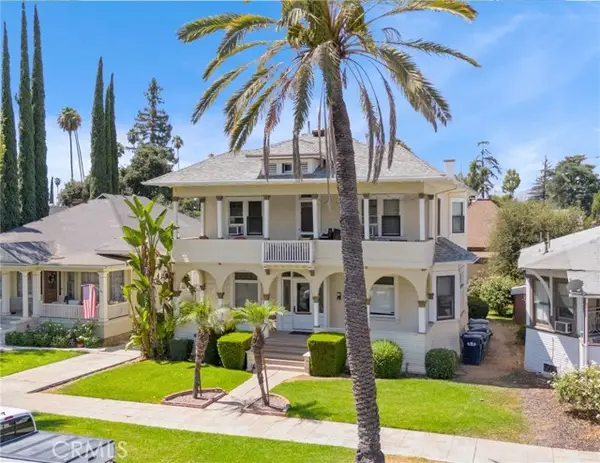 $975,000Active-- beds -- baths3,172 sq. ft.
$975,000Active-- beds -- baths3,172 sq. ft.108 W Olive Avenue, Redlands, CA 92373
MLS# CRCV25181651Listed by: CB RICHARD ELLIS - New
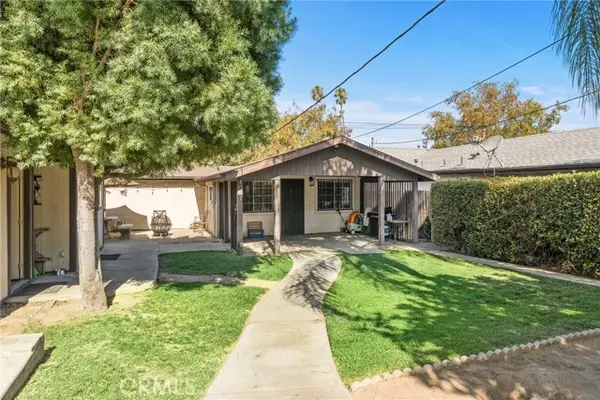 $429,900Active2 beds 1 baths648 sq. ft.
$429,900Active2 beds 1 baths648 sq. ft.1021 Lawton Street, Redlands, CA 92374
MLS# CRCV25181465Listed by: VISMAR REAL ESTATE - New
 $1,300,000Active9.1 Acres
$1,300,000Active9.1 Acres31252 Citrus Avenue, Redlands, CA 92374
MLS# CRIG25179508Listed by: CENTURY 21 LOIS LAUER REALTY
