1110 Cedar Avenue, Redlands, CA 92373
Local realty services provided by:Better Homes and Gardens Real Estate Napolitano & Associates
1110 Cedar Avenue,Redlands, CA 92373
$985,000
- 5 Beds
- 3 Baths
- 2,656 sq. ft.
- Single family
- Active
Listed by: muhammad chaudhri
Office: home team realty
MLS#:SB25256598
Source:San Diego MLS via CRMLS
Price summary
- Price:$985,000
- Price per sq. ft.:$370.86
About this home
Stunning Colonial-Style Home in Quiet South Redlands Neighborhood. This magnificent home offers 5 bedrooms, 3 full baths, plus a 6th bonus with private outdoor accessperfect for guests, an office, or a studio. Located on a very quiet street, this home boasts beautiful mountain views from the upper level and backyard. A grand entry leads into an open, airy floor plan with soaring ceilings, all set on a generous half-acre lot. The sun-filled living room offers abundant natural light and a striking fireplace as its focal point. The beautifully updated kitchen impresses with bespoke cabinetry, a walk-in pantry, gleaming granite counters, and a stylish tile backsplash. High-end appliances include an electric oven and five-burner gas range complemented by a custom pot filler. French doors from the kitchen and dining areas open to an expansive wraparound deck, creating an effortless indoor-outdoor flow for entertaining. The primary retreat offers a sumptuous bathroom complete with dual sinks, a separate glass-enclosed shower, and a relaxing jacuzzi tub. Each bath showcases custom-built cabinets and generous space. Original oak flooring, meticulously restored, and fine custom millwork lend warmth and character throughout the home. Additional features of this exceptional home include a spacious indoor laundry room with custom cabinetry, an expansive wraparound deck with built-in seating, and lush, park-like landscaping adorned with mature fruit trees. Enjoy outdoor living around the brick-paved firepit, supported by an automatic irrigation system, integrated mulching setup, and self
Contact an agent
Home facts
- Year built:1936
- Listing ID #:SB25256598
- Added:43 day(s) ago
- Updated:December 19, 2025 at 03:27 PM
Rooms and interior
- Bedrooms:5
- Total bathrooms:3
- Full bathrooms:3
- Living area:2,656 sq. ft.
Heating and cooling
- Cooling:Dual
- Heating:Fireplace, Forced Air Unit
Structure and exterior
- Year built:1936
- Building area:2,656 sq. ft.
Utilities
- Water:Public, Water Connected
- Sewer:Conventional Septic
Finances and disclosures
- Price:$985,000
- Price per sq. ft.:$370.86
New listings near 1110 Cedar Avenue
- New
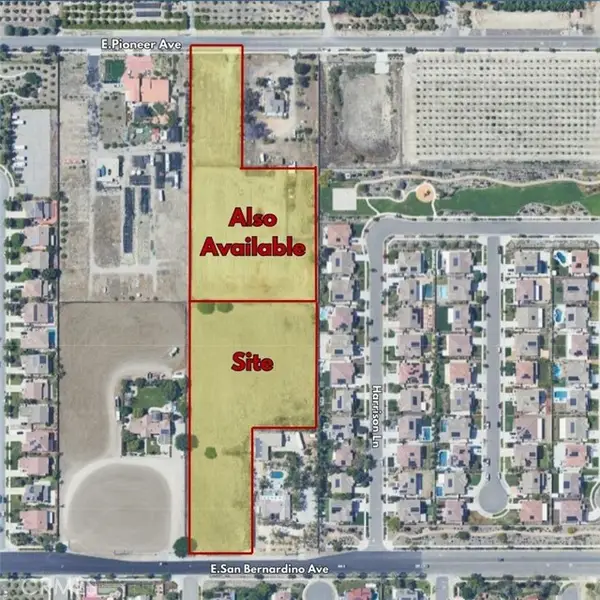 $877,500Active3.51 Acres
$877,500Active3.51 Acres1305 San Bernardino Avenue, Redlands, CA 92374
MLS# IV25277257Listed by: REALTY MASTERS & ASSOCIATES - New
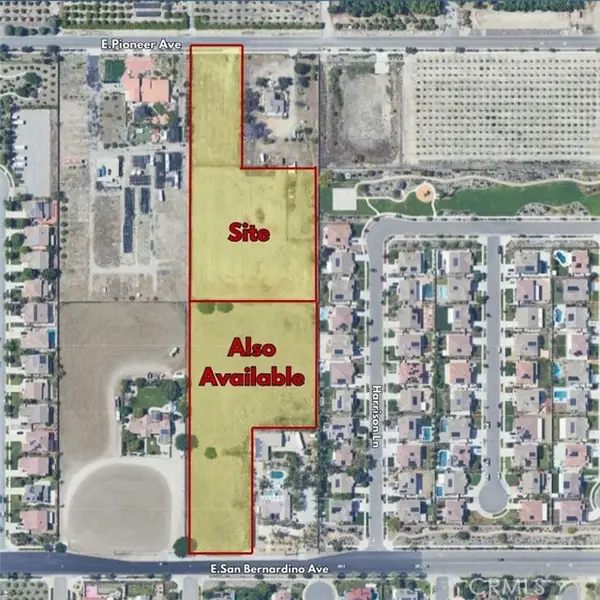 $980,000Active3.92 Acres
$980,000Active3.92 Acres1300 Pioneer Avenue, Redlands, CA 92374
MLS# IV25277407Listed by: REALTY MASTERS & ASSOCIATES - New
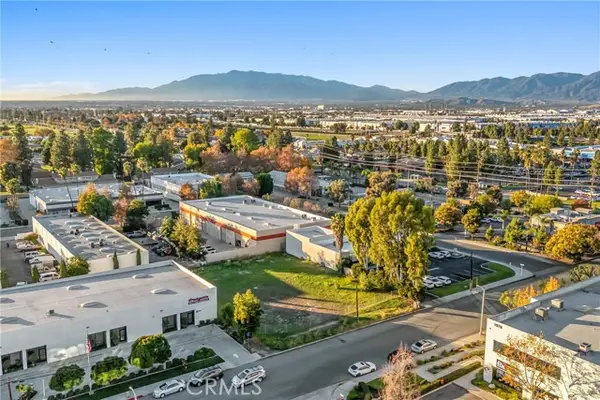 $875,000Active0.48 Acres
$875,000Active0.48 Acres575 New Jersey Street, Redlands, CA 92373
MLS# OC25276259Listed by: REAL BROKER - Open Sun, 1 to 3pmNew
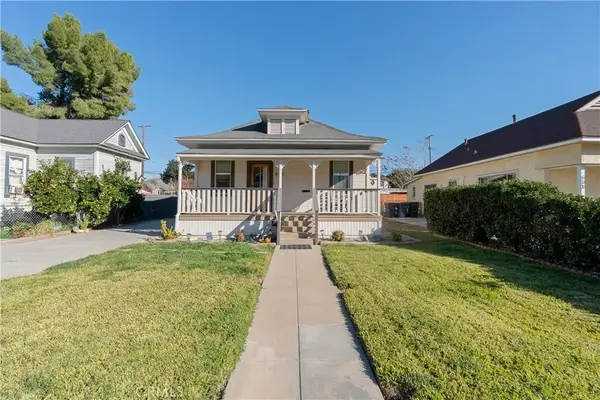 $520,000Active3 beds 2 baths1,160 sq. ft.
$520,000Active3 beds 2 baths1,160 sq. ft.632 Church, Redlands, CA 92374
MLS# CV25278597Listed by: REALTY MASTERS & ASSOCIATES - Open Sun, 12 to 3pmNew
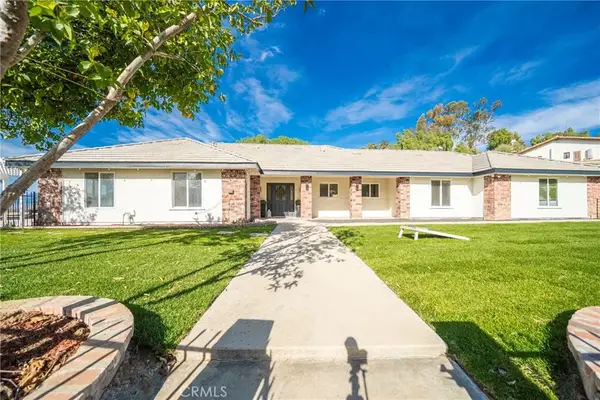 $1,349,999Active4 beds 3 baths2,364 sq. ft.
$1,349,999Active4 beds 3 baths2,364 sq. ft.11891 San Timoteo Canyon, Redlands, CA 92373
MLS# PW25278457Listed by: REAL BROKER - Open Sun, 11am to 2pmNew
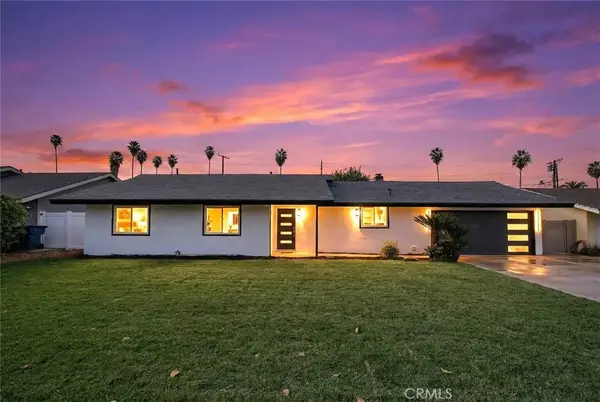 $745,000Active4 beds 2 baths1,399 sq. ft.
$745,000Active4 beds 2 baths1,399 sq. ft.920 Coronado Drive, Redlands, CA 92374
MLS# IV25278556Listed by: MARCO VIDAL, BROKER - New
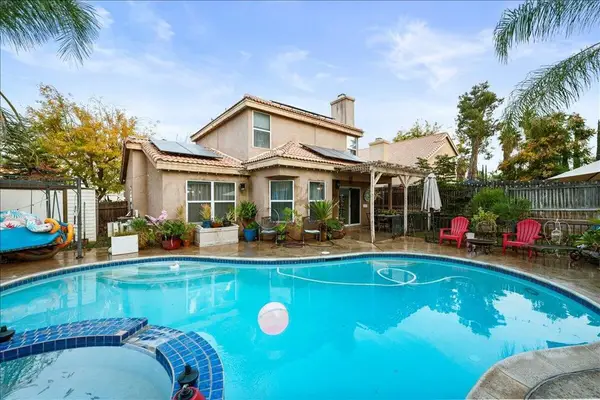 $625,000Active3 beds 3 baths1,642 sq. ft.
$625,000Active3 beds 3 baths1,642 sq. ft.742 Mcauliffe Court, Redlands, CA 92374
MLS# 219140189DAListed by: RE/MAX AREA EXPERTS - New
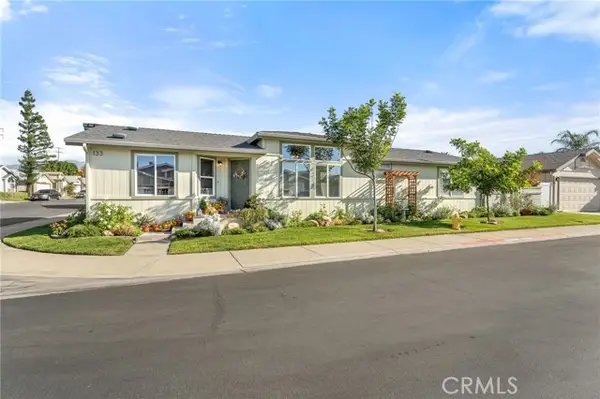 $440,000Active2 beds 2 baths1,356 sq. ft.
$440,000Active2 beds 2 baths1,356 sq. ft.140 W Pioneer #133, Redlands, CA 92374
MLS# CRIG25277458Listed by: EXP REALTY OF CALIFORNIA INC - New
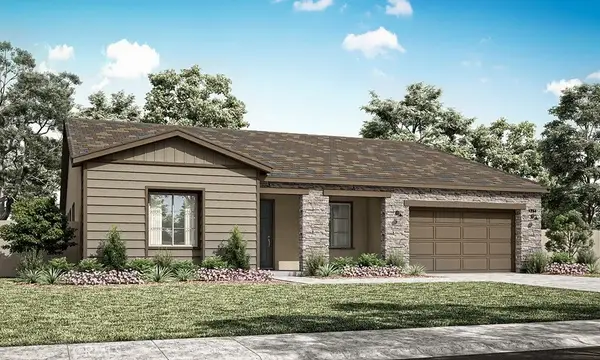 $940,000Active4 beds 3 baths2,813 sq. ft.
$940,000Active4 beds 3 baths2,813 sq. ft.1701 Wren Avenue, Redlands, CA 92374
MLS# IV25275116Listed by: TRI POINTE HOMES HOLDINGS, INC. - New
 $980,000Active3.92 Acres
$980,000Active3.92 Acres1300 E Pioneer Avenue, Redlands, CA 92374
MLS# IV25277407Listed by: REALTY MASTERS & ASSOCIATES
