1171 Judson Street, Redlands, CA 92374
Local realty services provided by:Better Homes and Gardens Real Estate Royal & Associates
1171 Judson Street,Redlands, CA 92374
$519,900
- 3 Beds
- 2 Baths
- 1,350 sq. ft.
- Single family
- Pending
Listed by: tom tennant
Office: elevate real estate agency
MLS#:CRIG25216676
Source:CAMAXMLS
Price summary
- Price:$519,900
- Price per sq. ft.:$385.11
About this home
Welcome to 1171 Judson Street...Wonderful SINGLE STORY Home with Beautiful Curb Appeal and Sitting on a HUGE 10,287sqft Lot!! Room to Add Your ADU or Work-Shop * * LOW LOW Taxes, NO HOA Fees and NO Solar Package to Assume...Makes this very Affordable Living!! Spacious Floor-Plan Offering 1350sqft with 4 LARGE Bedrooms and 2 FULL Bathrooms * * Enjoy the Large Living Room with Raised Hearth Brick Fireplace * * REMODELED Kitchen w/Corian Counters and Custom Back-Splash, BEAUTIFUL Laminate Flooring, Custom Cabinetry with Glass Inserts and Breakfast Nook to Enjoy Your Morning Coffee * * Extra Large Family Room or Bonus Room * * INDOOR Laundry Room includes the Washer & Dryer * * Spacious Primary Bedroom with Mirrored Wardrobes and Ceiling Fan * * (3) Nicely Appointed Bedrooms * * Terrific Backyard with Large Covered Patio, NO REAR Neighbors and Lots of Grass for the Kids to Play * * TERRIFIC Curb Appeal with Covered Front Porch and Manicured Landscape * * LONG Driveway with RV Parking/Access (perfect for Work Trucks, Boat, RV or Trailer) and a 1 Car Attached Garage * * PLENTY of Room to Add Your WORKSHOP or ADU * * WONDERFUL Location is Close to Schools, Shopping, Dining/Restaurants, Parks and EZ Freeway Access * * SUBMIT YOUR OFFER Before its GONE!!!!
Contact an agent
Home facts
- Year built:1948
- Listing ID #:CRIG25216676
- Added:45 day(s) ago
- Updated:November 26, 2025 at 08:18 AM
Rooms and interior
- Bedrooms:3
- Total bathrooms:2
- Full bathrooms:2
- Living area:1,350 sq. ft.
Heating and cooling
- Cooling:Ceiling Fan(s), Central Air
- Heating:Central, Fireplace(s), Forced Air
Structure and exterior
- Roof:Composition
- Year built:1948
- Building area:1,350 sq. ft.
- Lot area:0.24 Acres
Utilities
- Water:Public
Finances and disclosures
- Price:$519,900
- Price per sq. ft.:$385.11
New listings near 1171 Judson Street
- New
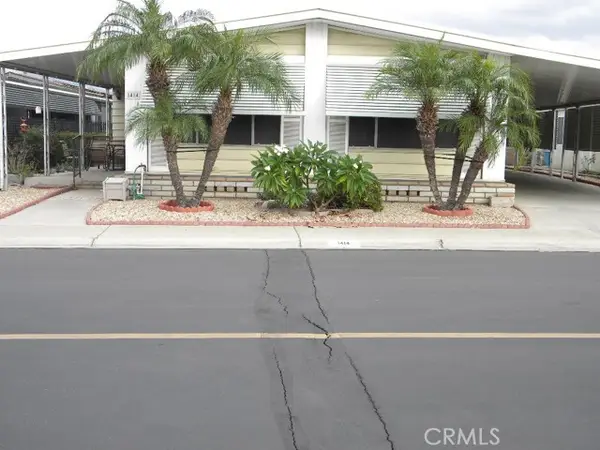 $365,000Active2 beds 2 baths1,760 sq. ft.
$365,000Active2 beds 2 baths1,760 sq. ft.1414 Century Street, Redlands, CA 92374
MLS# CRIG25252430Listed by: CENTURY 21 LOIS LAUER REALTY - New
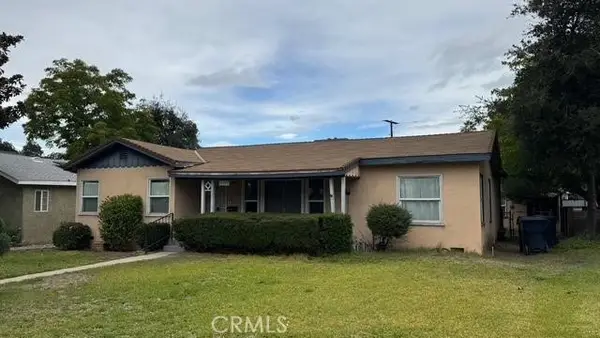 $599,900Active2 beds 2 baths1,553 sq. ft.
$599,900Active2 beds 2 baths1,553 sq. ft.1017 E Colton, Redlands, CA 92374
MLS# IG25261701Listed by: ELEVATE REAL ESTATE AGENCY - New
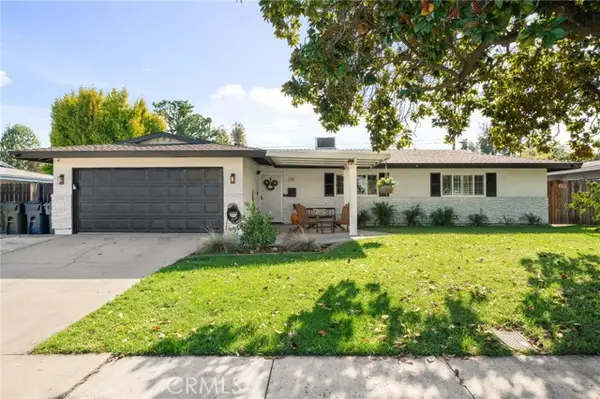 $699,900Active4 beds 2 baths1,614 sq. ft.
$699,900Active4 beds 2 baths1,614 sq. ft.230 Phlox Avenue, Redlands, CA 92373
MLS# CRIG25263658Listed by: REAL BROKER TECHNOLOGIES - New
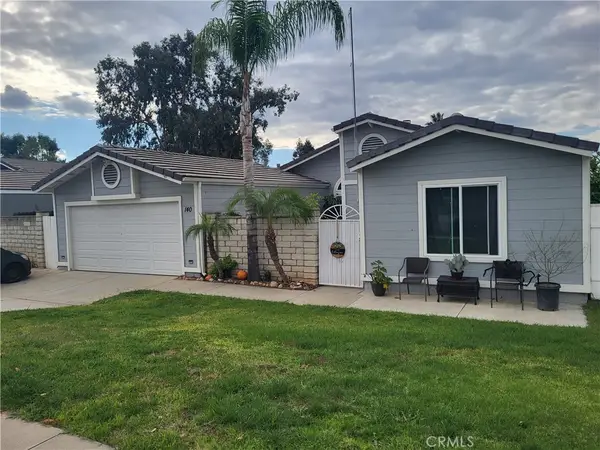 $600,000Active3 beds 2 baths1,521 sq. ft.
$600,000Active3 beds 2 baths1,521 sq. ft.140 S Lincoln Street S, Redlands, CA 92374
MLS# IG25263271Listed by: CENTURY 21 LOIS LAUER REALTY - New
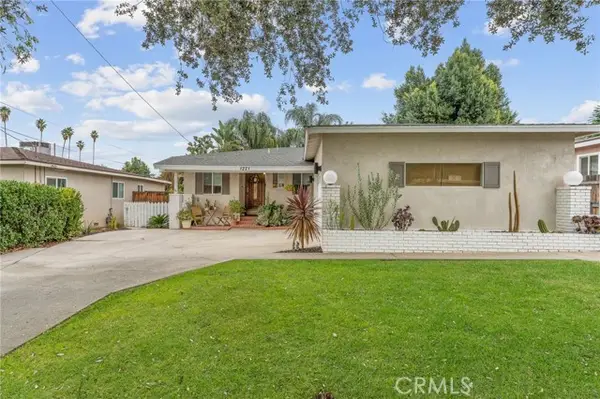 $680,000Active3 beds 3 baths1,375 sq. ft.
$680,000Active3 beds 3 baths1,375 sq. ft.1221 San Jacinto, Redlands, CA 92373
MLS# CRIG25262221Listed by: KELLER WILLIAMS REALTY - New
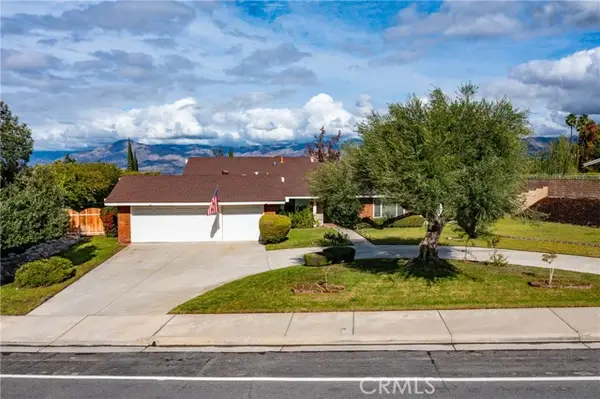 $859,000Active4 beds 3 baths2,392 sq. ft.
$859,000Active4 beds 3 baths2,392 sq. ft.645 E Sunset, Redlands, CA 92373
MLS# CRIG25263264Listed by: CENTURY 21 LOIS LAUER REALTY - New
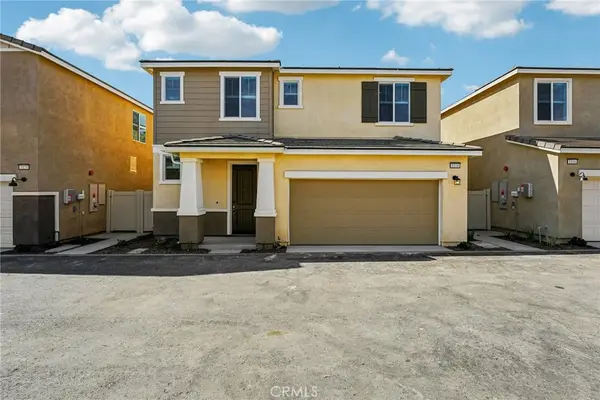 $611,400Active3 beds 3 baths1,648 sq. ft.
$611,400Active3 beds 3 baths1,648 sq. ft.1118 Tropic Court, Redlands, CA 92374
MLS# OC25257289Listed by: MERITAGE HOMES OF CALIFORNIA - New
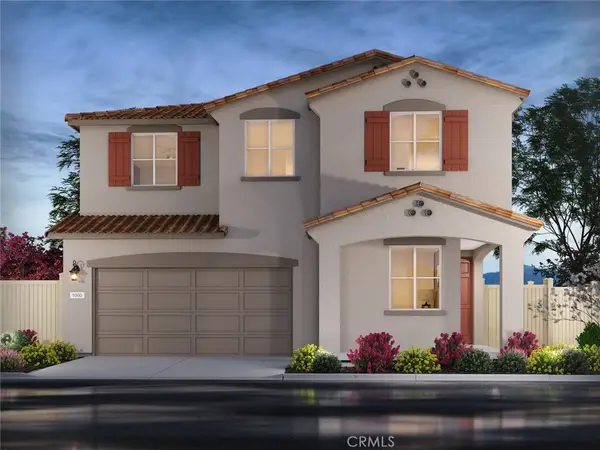 $735,100Active5 beds 3 baths2,418 sq. ft.
$735,100Active5 beds 3 baths2,418 sq. ft.2049 Tangelo Lane, Redlands, CA 92374
MLS# OC25257308Listed by: MERITAGE HOMES OF CALIFORNIA - New
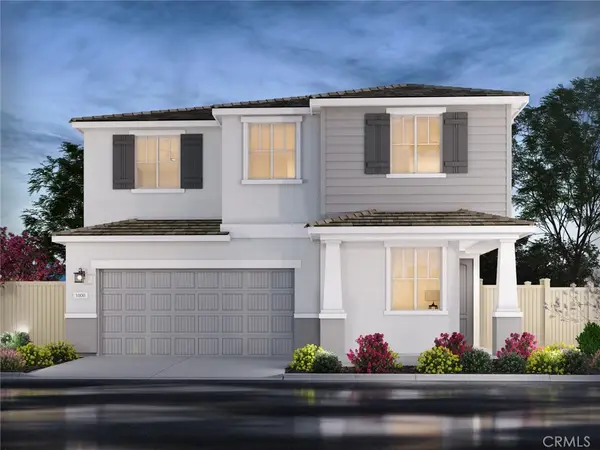 $733,900Active5 beds 3 baths2,418 sq. ft.
$733,900Active5 beds 3 baths2,418 sq. ft.2037 Tangelo Lane, Redlands, CA 92374
MLS# OC25257309Listed by: MERITAGE HOMES OF CALIFORNIA - New
 $696,900Active4 beds 3 baths2,168 sq. ft.
$696,900Active4 beds 3 baths2,168 sq. ft.2083 Meyer Lane, Redlands, CA 92374
MLS# CROC25261584Listed by: MERITAGE HOMES OF CALIFORNIA
