1205 W Highland, Redlands, CA 92373
Local realty services provided by:Better Homes and Gardens Real Estate Reliance Partners
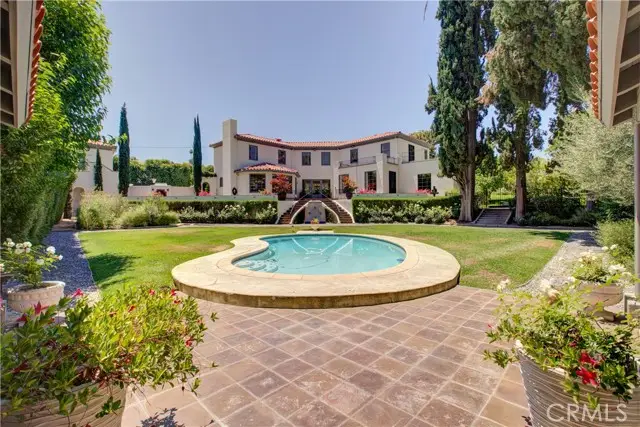


1205 W Highland,Redlands, CA 92373
$2,175,000
- 4 Beds
- 5 Baths
- 4,229 sq. ft.
- Single family
- Active
Listed by:mark edwards
Office:patricia hicks, realtor
MLS#:CRIG25148114
Source:CAMAXMLS
Price summary
- Price:$2,175,000
- Price per sq. ft.:$514.31
About this home
The price reduction just made this the deal of the decade. Known locally as the Lion House, this early 1910 Spanish Revival is one of the finest examples in California. Meticulously restored to its former glory with modern designer touches inside make this home one you won't want to miss. The magic begins in the gourmet kitchen boasting quartzite counters, recessed panel cabinets, Wolf range with a custom wood trimmed vent hood and Walker Zanger tile backsplash, a Sub-Zero refrigerator & dishwasher, enormous center island and large windows that let in so much natural light you'll think you're outdoors. Imported Spanish tile, original oak floors, laundry chutes from the upstairs ensuite bedrooms that end conveniently in the laundry room off the kitchen, new water saving fixtures and energy saving HVAC are just a few of the improvements that were 7 months in the making of this masterpiece. Outside you'll find a 1,300 square foot tile deck overlooking the backyard fireplace, pool and cabana, an 11 foot wrought iron automatic driveway gate and 3 matching wrought iron screen doors that let the breeze in. Above the carriage house that is easily converted to a garage you'll find a guest room and full bath. As beautiful as this home looks in photographs, the only way to truly experience
Contact an agent
Home facts
- Year built:1910
- Listing Id #:CRIG25148114
- Added:41 day(s) ago
- Updated:August 14, 2025 at 05:13 PM
Rooms and interior
- Bedrooms:4
- Total bathrooms:5
- Full bathrooms:3
- Living area:4,229 sq. ft.
Heating and cooling
- Cooling:Ceiling Fan(s), Central Air
- Heating:Central
Structure and exterior
- Roof:Tile
- Year built:1910
- Building area:4,229 sq. ft.
- Lot area:0.55 Acres
Utilities
- Water:Public
Finances and disclosures
- Price:$2,175,000
- Price per sq. ft.:$514.31
New listings near 1205 W Highland
- New
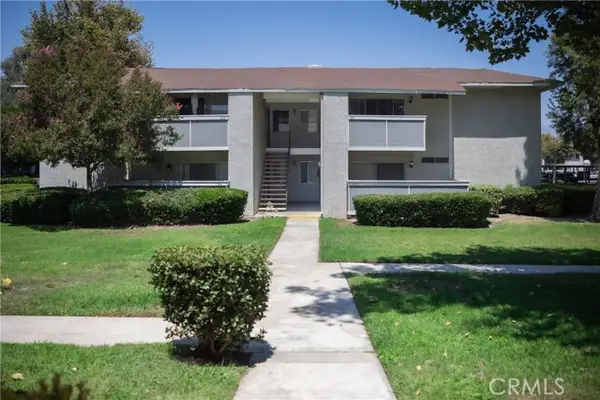 $345,000Active2 beds 2 baths994 sq. ft.
$345,000Active2 beds 2 baths994 sq. ft.26200 Redlands Boulevard #158, Redlands, CA 92373
MLS# CRIG25181991Listed by: KELLER WILLIAMS REALTY - New
 $849,900Active4 beds 2 baths2,022 sq. ft.
$849,900Active4 beds 2 baths2,022 sq. ft.306 Felisa Court, Redlands, CA 92373
MLS# CRCV25176432Listed by: RE/MAX TIME REALTY - New
 $545,000Active3 beds 2 baths1,252 sq. ft.
$545,000Active3 beds 2 baths1,252 sq. ft.932 6th Street, Redlands, CA 92374
MLS# CRPW25183382Listed by: ALL IN ONE REAL ESTATE - Open Sat, 11am to 3pmNew
 $560,000Active3 beds 2 baths1,120 sq. ft.
$560,000Active3 beds 2 baths1,120 sq. ft.1241 Prado Street, Redlands, CA 92374
MLS# IG25182247Listed by: CROWN MORTGAGE + REAL ESTATE - New
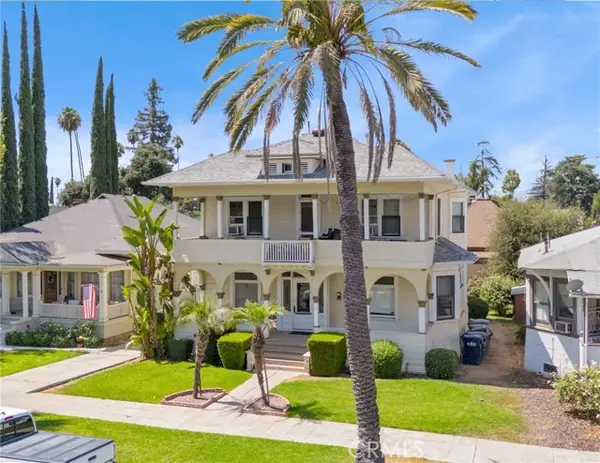 $975,000Active4 beds 4 baths3,172 sq. ft.
$975,000Active4 beds 4 baths3,172 sq. ft.108 W Olive Avenue, Redlands, CA 92373
MLS# CRCV25181767Listed by: CB RICHARD ELLIS - New
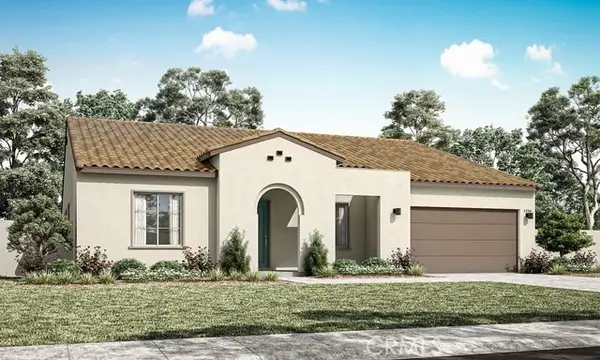 $873,000Active4 beds 3 baths2,813 sq. ft.
$873,000Active4 beds 3 baths2,813 sq. ft.1558 Oriole Street, Redlands, CA 92374
MLS# CRIV25179615Listed by: TRI POINTE HOMES HOLDINGS, INC. - Open Sat, 12 to 2pmNew
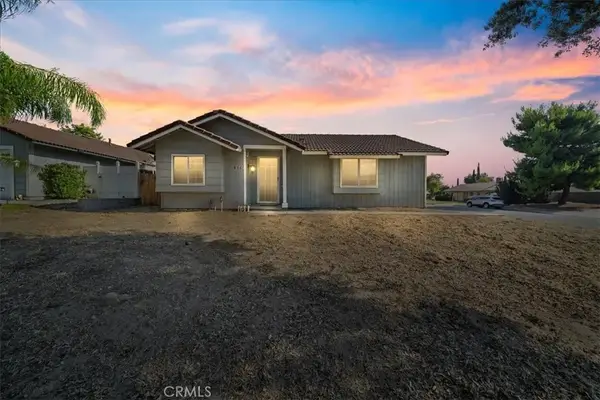 $450,000Active2 beds 2 baths1,005 sq. ft.
$450,000Active2 beds 2 baths1,005 sq. ft.914 Gail Avenue, Redlands, CA 92374
MLS# OC25181677Listed by: THE LISTING HOUSE - New
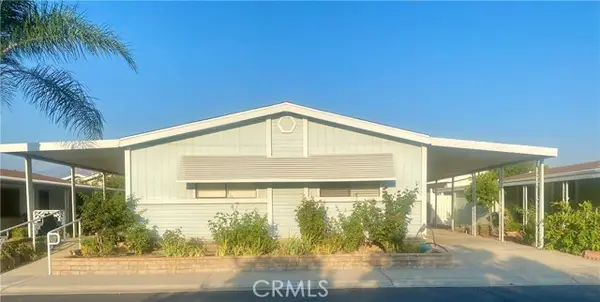 $434,900Active3 beds 2 baths1,970 sq. ft.
$434,900Active3 beds 2 baths1,970 sq. ft.1408 Medallion Street, Redlands, CA 92374
MLS# CRIG25177390Listed by: CENTURY 21 LOIS LAUER REALTY - New
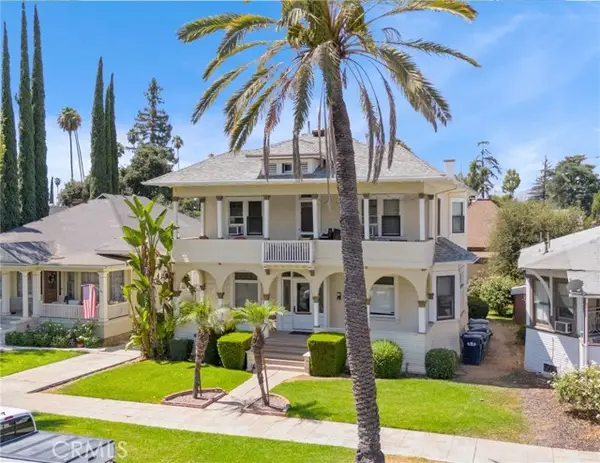 $975,000Active-- beds -- baths3,172 sq. ft.
$975,000Active-- beds -- baths3,172 sq. ft.108 W Olive Avenue, Redlands, CA 92373
MLS# CRCV25181651Listed by: CB RICHARD ELLIS - New
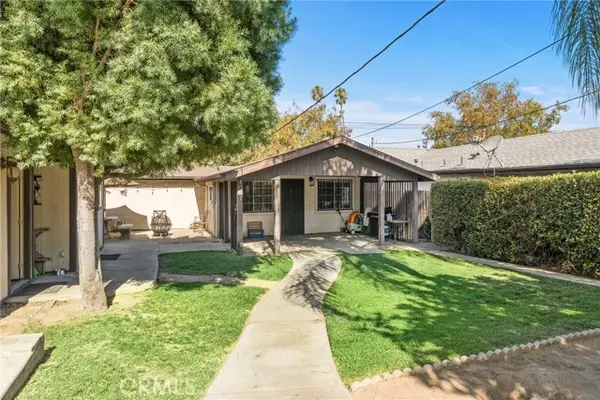 $429,900Active2 beds 1 baths648 sq. ft.
$429,900Active2 beds 1 baths648 sq. ft.1021 Lawton Street, Redlands, CA 92374
MLS# CRCV25181465Listed by: VISMAR REAL ESTATE
