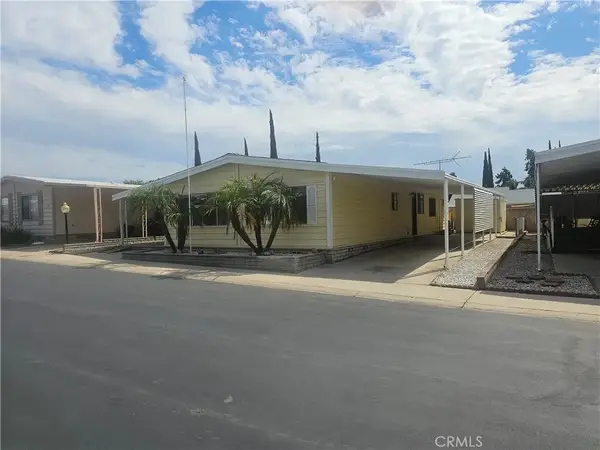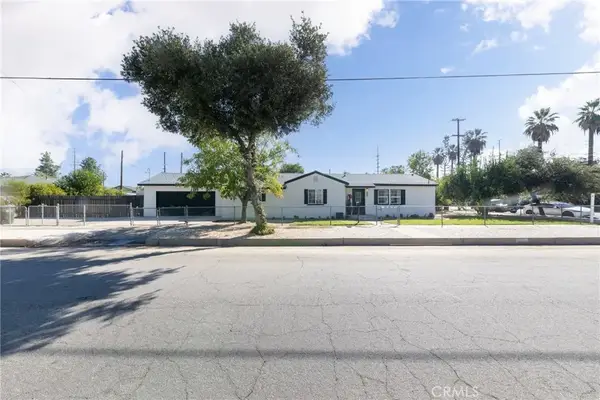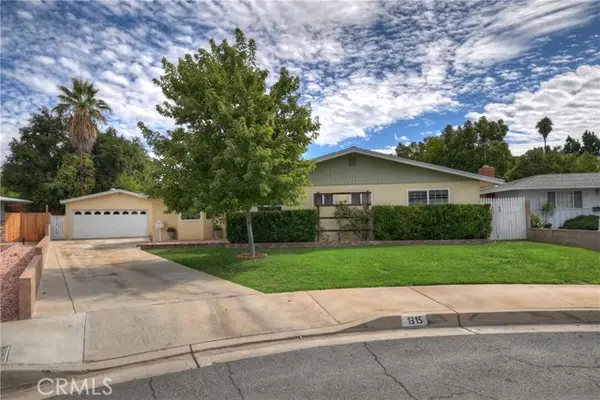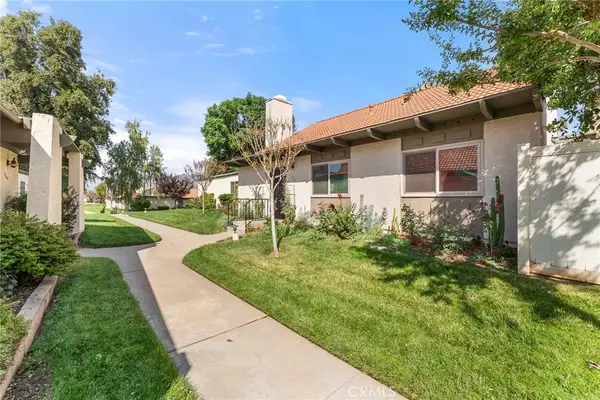1230 Cantania Drive, Redlands, CA 92374
Local realty services provided by:Better Homes and Gardens Real Estate Clarity
1230 Cantania Drive,Redlands, CA 92374
$789,000
- 4 Beds
- 3 Baths
- 3,027 sq. ft.
- Single family
- Active
Listed by:gabrielle taylor
Office:re/max advantage
MLS#:IG25030848
Source:San Diego MLS via CRMLS
Price summary
- Price:$789,000
- Price per sq. ft.:$260.65
- Monthly HOA dues:$173
About this home
Welcome to this beautifully upgraded and spacious former model home with paid off solar. This home has 4 bedrooms and 2.5 bathrooms (one downstairs bed currently used as an office with closet and half bathroom adjacent). The beautiful tiled entryway leads to the dining room and great room. The open floor plan and large windows bathe both the extensive kitchen and living room in light. The kitchen has new energy efficient, wi-fi enabled stainless stove and dishwasher, (fridge stays) a new tile backsplash and new Corian countertops. There is lots of storage space in the newly painted cabinetry and the island. The laundry room is conveniently located off the kitchen and also has lots of storage. The family room has a cozy fireplace, built in's and large windows overlooking the mature rear yard. Additionally there is a very spacious dining room that has an extra flex space for relaxing at the front of the home. Upstairs there is an extra large primary suite with retreat area, large closet and oversized ensuite bathroom with dual sinks, tub and shower. There are also two other good sized bedrooms and another bathroom. The built in hallway desk has been added for your convenience. The mature rear yard has Avocado, Guava, Orange, Tangerine, Peach and Apple trees. There is a 3 car tandem garage with hanging storage boxes, an EV car charger, epoxy floor and water purification system. Sorrento Homeowners Association has free RV storage, a basketball court and park/picnic area. Conveniently located for Loma Linda University, freeway access and downtown Redlands. Come take a look.
Contact an agent
Home facts
- Year built:2005
- Listing ID #:IG25030848
- Added:208 day(s) ago
- Updated:September 29, 2025 at 01:51 PM
Rooms and interior
- Bedrooms:4
- Total bathrooms:3
- Full bathrooms:2
- Half bathrooms:1
- Living area:3,027 sq. ft.
Heating and cooling
- Cooling:Central Forced Air
- Heating:Forced Air Unit
Structure and exterior
- Year built:2005
- Building area:3,027 sq. ft.
Utilities
- Water:Public
- Sewer:Public Sewer
Finances and disclosures
- Price:$789,000
- Price per sq. ft.:$260.65
New listings near 1230 Cantania Drive
- New
 $575,000Active3 beds 2 baths1,225 sq. ft.
$575,000Active3 beds 2 baths1,225 sq. ft.1529 Cambridge Avenue, Redlands, CA 92374
MLS# IG25227469Listed by: RE/MAX ADVANTAGE - New
 $225,000Active2 beds 2 baths1,248 sq. ft.
$225,000Active2 beds 2 baths1,248 sq. ft.626 N Dearborn #9, Redlands, CA 92374
MLS# IG25226718Listed by: REALTY ONE GROUP ROADS - New
 $225,000Active2 beds 2 baths1,248 sq. ft.
$225,000Active2 beds 2 baths1,248 sq. ft.626 N Dearborn Street #9, Redlands, CA 92374
MLS# IG25226718Listed by: REALTY ONE GROUP ROADS - New
 $555,000Active3 beds 2 baths1,180 sq. ft.
$555,000Active3 beds 2 baths1,180 sq. ft.804 Tribune Street, Redlands, CA 92374
MLS# IV25222830Listed by: ELEVATE REAL ESTATE AGENCY - New
 $549,900Active3 beds 2 baths1,420 sq. ft.
$549,900Active3 beds 2 baths1,420 sq. ft.1315 Stillman, Redlands, CA 92374
MLS# CRIG25226196Listed by: KELLER WILLIAMS BIG BEAR - New
 $600,000Active3 beds 2 baths1,419 sq. ft.
$600,000Active3 beds 2 baths1,419 sq. ft.805 Nottingham Drive, Redlands, CA 92373
MLS# CV25226331Listed by: PAK HOME REALTY - New
 $559,000Active4 beds 2 baths1,643 sq. ft.
$559,000Active4 beds 2 baths1,643 sq. ft.1575 Christopher, Redlands, CA 92374
MLS# IG25224203Listed by: CENTURY 21 LOIS LAUER REALTY - New
 $649,999Active4 beds 3 baths2,097 sq. ft.
$649,999Active4 beds 3 baths2,097 sq. ft.806 Anderson, Redlands, CA 92374
MLS# CRCV25220045Listed by: STIGLER MORTGAGE - New
 $559,000Active4 beds 2 baths1,643 sq. ft.
$559,000Active4 beds 2 baths1,643 sq. ft.1575 Christopher, Redlands, CA 92374
MLS# IG25224203Listed by: CENTURY 21 LOIS LAUER REALTY - New
 $829,000Active3 beds 3 baths2,170 sq. ft.
$829,000Active3 beds 3 baths2,170 sq. ft.113 E South, Redlands, CA 92373
MLS# CRIG25223450Listed by: CENTURY 21 LOIS LAUER REALTY
