- BHGRE®
- California
- Redlands
- 1310 San Pablo
1310 San Pablo, Redlands, CA 92373
Local realty services provided by:Better Homes and Gardens Real Estate Reliance Partners
Listed by: roland morales
Office: berkshire hathaway homeservices california realty
MLS#:CRIG25251107
Source:CAMAXMLS
Price summary
- Price:$796,000
- Price per sq. ft.:$331.11
About this home
Discover this beautiful home with 3 car garage, 4-bedroom, 2.5 bath offering 2,404 sqft of living space. Enter thru the custom built front door with beveled glass side panels. Upon entering, the upper bedrooms are reached using the curved stair case. The home built in 1979 on a10,948 sqft lot, carpet, tile and oak hardwood flooring , situated on a quiet cul-de-sac. Kitchenwith built in pantry adjacent to dining room and family room with wet bar and fireplace . Outside, enjoy a covered aluminum patio overlooking a peaceful backyard -the perfect spot for summer barbecues or morning coffee. Ideally located near Redlands Community Hospital, Loma Linda University and Medical Center, and convenient shopping and dining. You're just minutes from historic downtown Redlands, the Smiley Library, the University of Redlands, and the Redlands Bowl, where free summer concerts features entertainment by professional artist .
Contact an agent
Home facts
- Year built:1979
- Listing ID #:CRIG25251107
- Added:94 day(s) ago
- Updated:February 10, 2026 at 02:48 PM
Rooms and interior
- Bedrooms:4
- Total bathrooms:3
- Full bathrooms:2
- Living area:2,404 sq. ft.
Heating and cooling
- Cooling:Ceiling Fan(s), Central Air
- Heating:Central, Fireplace(s), Forced Air, Natural Gas
Structure and exterior
- Roof:Shingle
- Year built:1979
- Building area:2,404 sq. ft.
- Lot area:0.25 Acres
Utilities
- Water:Public
Finances and disclosures
- Price:$796,000
- Price per sq. ft.:$331.11
New listings near 1310 San Pablo
- New
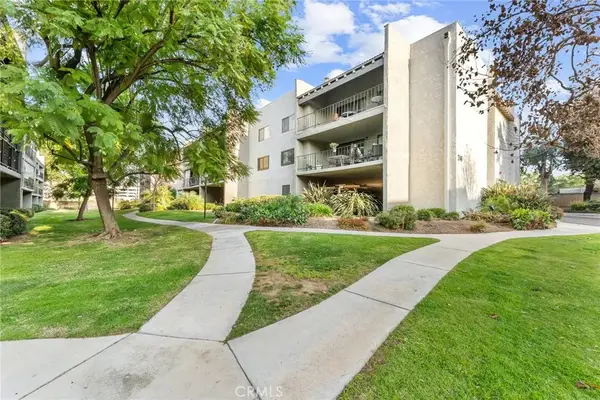 $450,000Active3 beds 2 baths1,486 sq. ft.
$450,000Active3 beds 2 baths1,486 sq. ft.246 E Fern Avenue #109, Redlands, CA 92373
MLS# IG26025349Listed by: CENTURY 21 LOIS LAUER REALTY - New
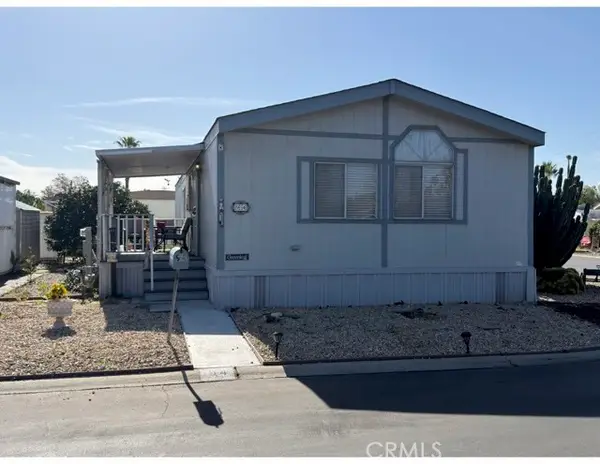 $174,900Active2 beds 2 baths1,040 sq. ft.
$174,900Active2 beds 2 baths1,040 sq. ft.450 Judson #94 #94, Redlands, CA 92374
MLS# CRIG26028964Listed by: BERKSHIRE HATHAWAY HOMESERVICES CALIFORNIA - New
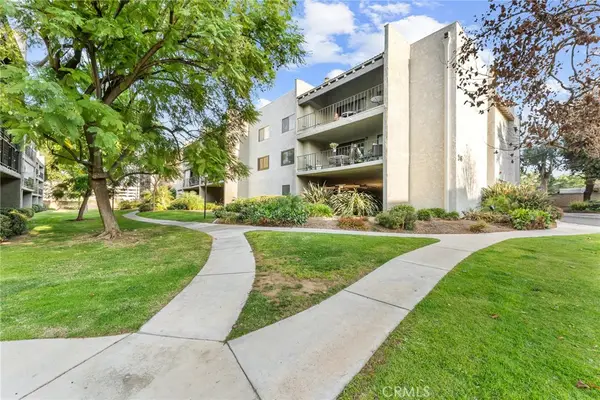 $450,000Active3 beds 2 baths1,486 sq. ft.
$450,000Active3 beds 2 baths1,486 sq. ft.246 E Fern Avenue #109, Redlands, CA 92373
MLS# IG26025349Listed by: CENTURY 21 LOIS LAUER REALTY - New
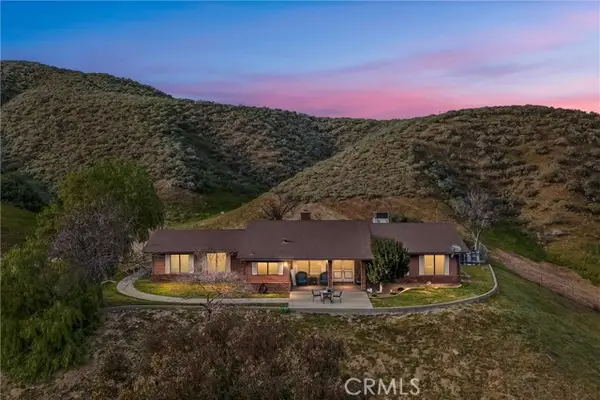 $849,900Active3 beds 2 baths1,536 sq. ft.
$849,900Active3 beds 2 baths1,536 sq. ft.26676 Cypress, Redlands, CA 92373
MLS# IG26029765Listed by: CALDWELL & TAYLOR REALTY - New
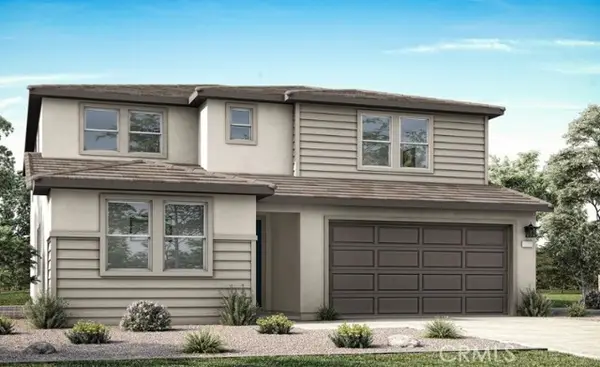 $889,000Active5 beds 4 baths3,455 sq. ft.
$889,000Active5 beds 4 baths3,455 sq. ft.853 Railway Lane, Redlands, CA 92374
MLS# IV26028414Listed by: TRI POINTE HOMES HOLDINGS, INC. - New
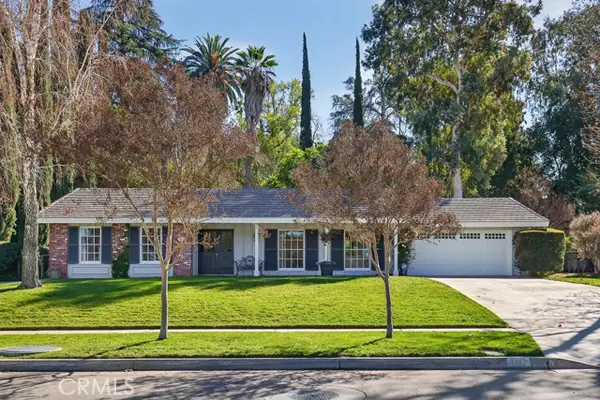 $859,000Active4 beds 2 baths2,161 sq. ft.
$859,000Active4 beds 2 baths2,161 sq. ft.1117 W Crescent, Redlands, CA 92373
MLS# CRIG26027797Listed by: BHHS PERRIE MUNDY REALTY GROUP - New
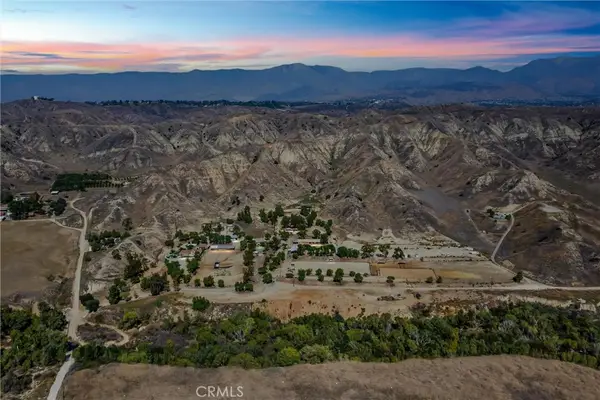 $2,250,000Active4 beds 3 baths1,417 sq. ft.
$2,250,000Active4 beds 3 baths1,417 sq. ft.30260 San Timoteo Canyon, Redlands, CA 92373
MLS# IG26027088Listed by: COLDWELL BANKER KIVETT-TEETERS - New
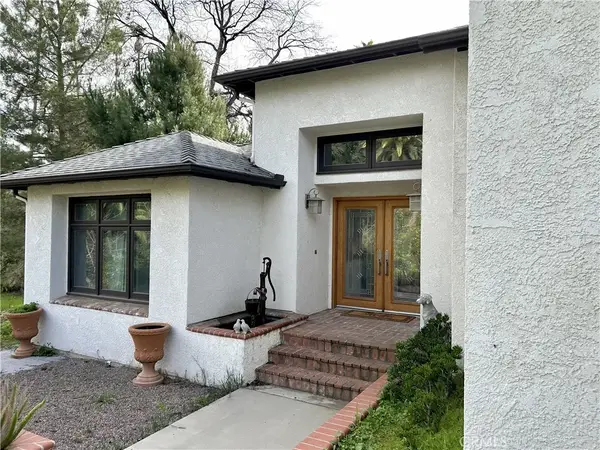 $1,200,000Active5 beds 3 baths2,793 sq. ft.
$1,200,000Active5 beds 3 baths2,793 sq. ft.116 Franklin, Redlands, CA 92373
MLS# DW26027937Listed by: ROA CALIFORNIA INC. - New
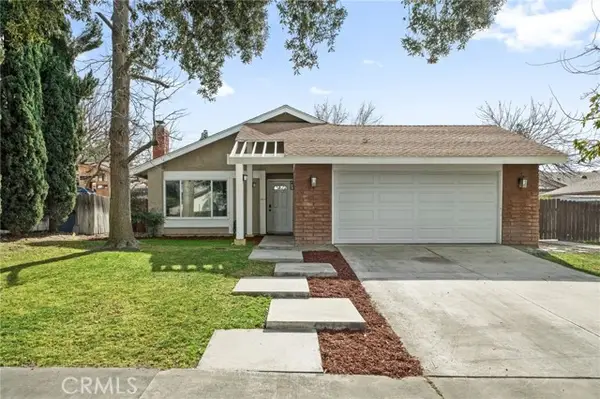 $599,000Active4 beds 2 baths1,423 sq. ft.
$599,000Active4 beds 2 baths1,423 sq. ft.1038 Sandalwood Avenue, Redlands, CA 92374
MLS# CRIG26026038Listed by: FIV REALTY CO. - New
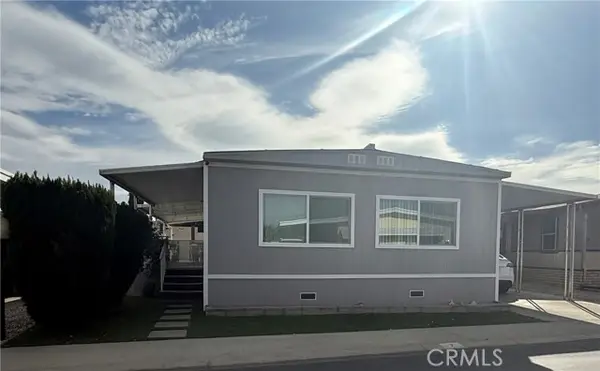 $190,000Active2 beds 2 baths1,400 sq. ft.
$190,000Active2 beds 2 baths1,400 sq. ft.626 Dearborn #7, Redlands, CA 92374
MLS# IG26026701Listed by: PONCE & PONCE REALTY, INC

