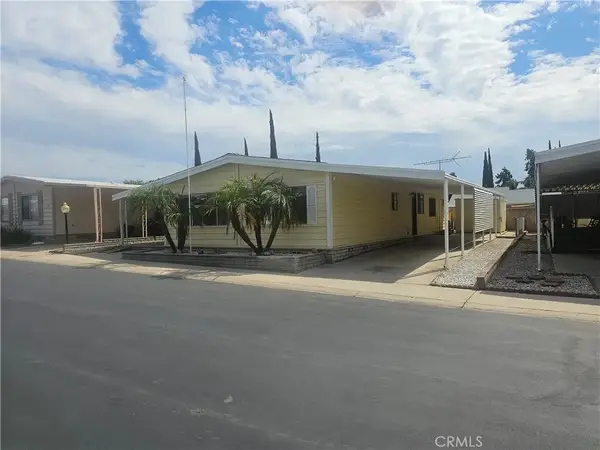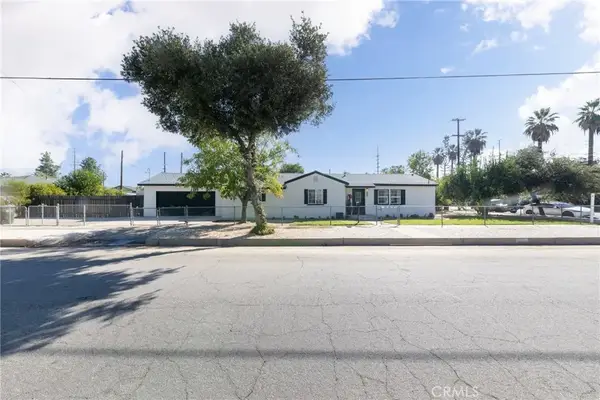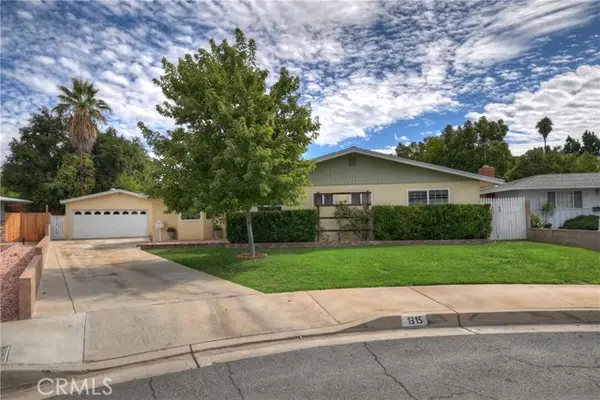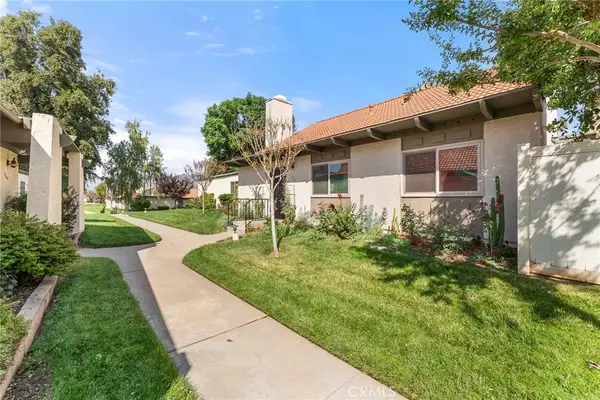1471 Rosehill, Redlands, CA 92373
Local realty services provided by:Better Homes and Gardens Real Estate Registry
1471 Rosehill,Redlands, CA 92373
$2,349,000
- 6 Beds
- 6 Baths
- 6,142 sq. ft.
- Single family
- Active
Listed by:kris van dyk
Office:bhhs perrie mundy realty group
MLS#:IG25056577
Source:San Diego MLS via CRMLS
Price summary
- Price:$2,349,000
- Price per sq. ft.:$382.45
About this home
Valley and Mountain Views with this updated Mid Century Modern Ranch Style home. Perched atop the old Canyon Crest Park (now Smiley Heights) nestled among mother natures aged greenery. Whether you were looking for a tranquil retreat or an elegant place for friends and family to gather, this home offers it all. Front of home has a full size patio overlooking the fantastic view and located just off the kitchen and set up with gas fire pit for those alfresco meals. After walking up the grand entry to the front door you enter an extra large glassed in entry and stairway to the second floor. To the left is a remodeled Kitchen, Dining Room and Family/Living room. Kitchen is adorned with Quartzite counters, two dishwashers, Miele induction stove, warming drawer, Viking double oven, crushed ice machine, 15k watt gas burner/wok stove top, built in Refrigerator, Freezer, two Blanco sinks, pot filler and instant hot water. All set up with two islands, Custom Cabinets and a large Pantry with another Refrigerator. Another feature is the extra large window overlooking The Valley and Mountains. There is an Adjoining Dining Room large enough for 20 guests with wood burning fireplace. Outside the Kitchen is another dining area with its own views and fire pit. Also located on the 1st floor is Guest Quarters with its own bathroom, a mud room with sink, a children's play room/game room and storage room. The Play room could be an additional bedroom. Assending the Grand Stairway you enter a very large second Family Room with high beamed ceilings. A wall of glass overlooks the Valley, Lights and
Contact an agent
Home facts
- Year built:1967
- Listing ID #:IG25056577
- Added:198 day(s) ago
- Updated:September 29, 2025 at 01:51 PM
Rooms and interior
- Bedrooms:6
- Total bathrooms:6
- Full bathrooms:5
- Half bathrooms:1
- Living area:6,142 sq. ft.
Heating and cooling
- Cooling:Central Forced Air, Whole House Fan
- Heating:Energy Star, Fireplace, Forced Air Unit
Structure and exterior
- Roof:Concrete
- Year built:1967
- Building area:6,142 sq. ft.
Utilities
- Water:Public, Water Connected
- Sewer:Public Sewer, Sewer Connected
Finances and disclosures
- Price:$2,349,000
- Price per sq. ft.:$382.45
New listings near 1471 Rosehill
- New
 $575,000Active3 beds 2 baths1,225 sq. ft.
$575,000Active3 beds 2 baths1,225 sq. ft.1529 Cambridge Avenue, Redlands, CA 92374
MLS# IG25227469Listed by: RE/MAX ADVANTAGE - New
 $225,000Active2 beds 2 baths1,248 sq. ft.
$225,000Active2 beds 2 baths1,248 sq. ft.626 N Dearborn #9, Redlands, CA 92374
MLS# IG25226718Listed by: REALTY ONE GROUP ROADS - New
 $225,000Active2 beds 2 baths1,248 sq. ft.
$225,000Active2 beds 2 baths1,248 sq. ft.626 N Dearborn Street #9, Redlands, CA 92374
MLS# IG25226718Listed by: REALTY ONE GROUP ROADS - New
 $555,000Active3 beds 2 baths1,180 sq. ft.
$555,000Active3 beds 2 baths1,180 sq. ft.804 Tribune Street, Redlands, CA 92374
MLS# IV25222830Listed by: ELEVATE REAL ESTATE AGENCY - New
 $549,900Active3 beds 2 baths1,420 sq. ft.
$549,900Active3 beds 2 baths1,420 sq. ft.1315 Stillman, Redlands, CA 92374
MLS# CRIG25226196Listed by: KELLER WILLIAMS BIG BEAR - New
 $600,000Active3 beds 2 baths1,419 sq. ft.
$600,000Active3 beds 2 baths1,419 sq. ft.805 Nottingham Drive, Redlands, CA 92373
MLS# CV25226331Listed by: PAK HOME REALTY - New
 $559,000Active4 beds 2 baths1,643 sq. ft.
$559,000Active4 beds 2 baths1,643 sq. ft.1575 Christopher, Redlands, CA 92374
MLS# IG25224203Listed by: CENTURY 21 LOIS LAUER REALTY - New
 $649,999Active4 beds 3 baths2,097 sq. ft.
$649,999Active4 beds 3 baths2,097 sq. ft.806 Anderson, Redlands, CA 92374
MLS# CRCV25220045Listed by: STIGLER MORTGAGE - New
 $559,000Active4 beds 2 baths1,643 sq. ft.
$559,000Active4 beds 2 baths1,643 sq. ft.1575 Christopher, Redlands, CA 92374
MLS# IG25224203Listed by: CENTURY 21 LOIS LAUER REALTY - New
 $829,000Active3 beds 3 baths2,170 sq. ft.
$829,000Active3 beds 3 baths2,170 sq. ft.113 E South, Redlands, CA 92373
MLS# CRIG25223450Listed by: CENTURY 21 LOIS LAUER REALTY
